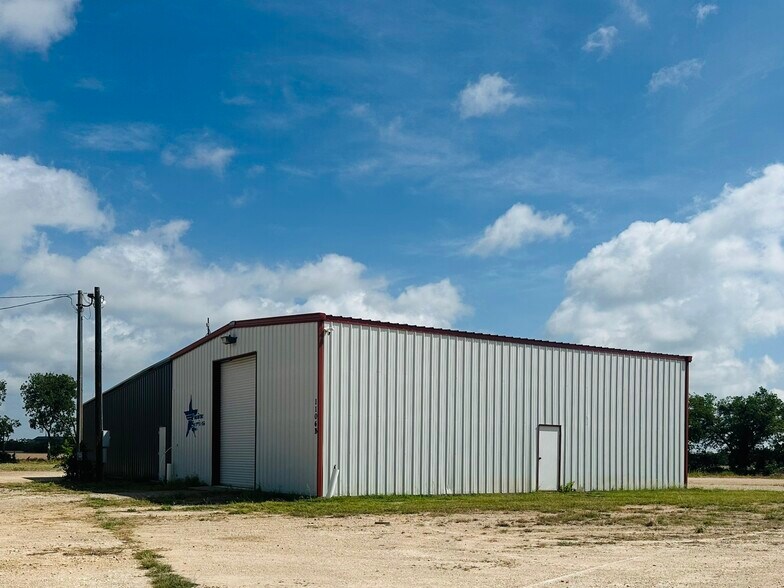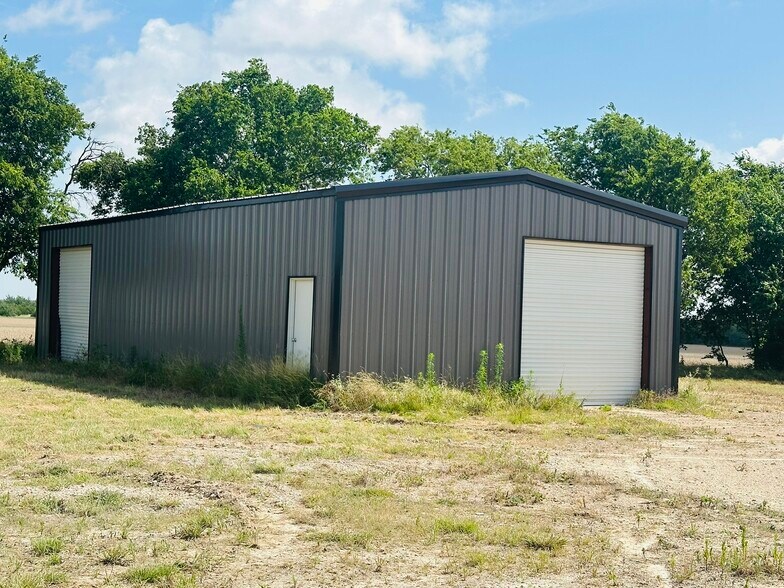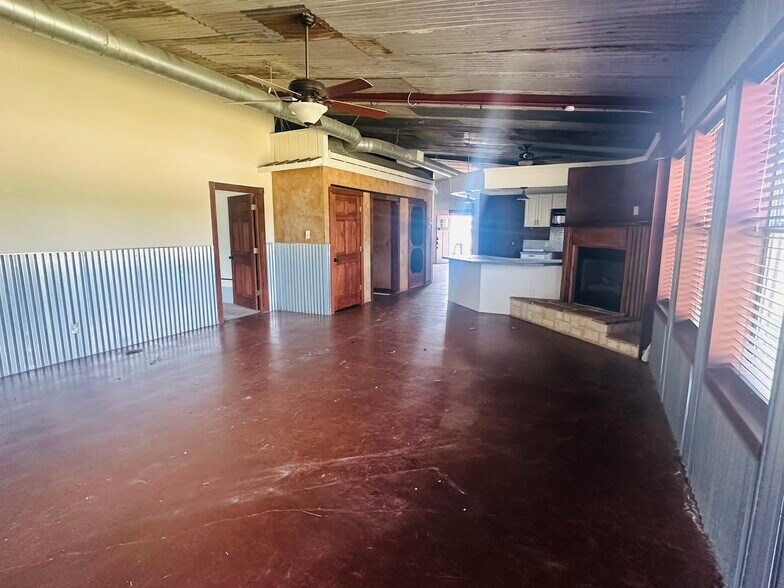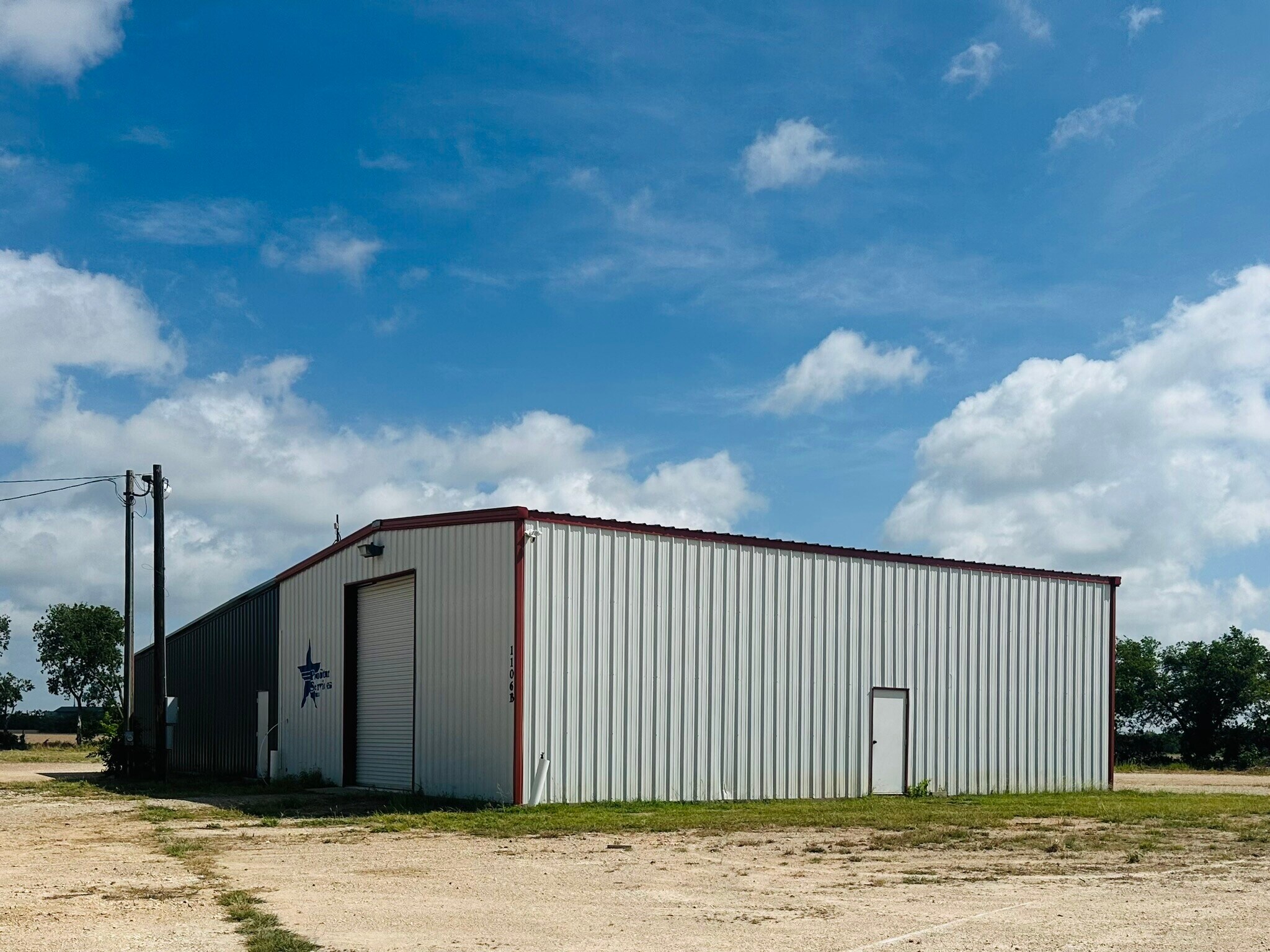
Cette fonctionnalité n’est pas disponible pour le moment.
Nous sommes désolés, mais la fonctionnalité à laquelle vous essayez d’accéder n’est pas disponible actuellement. Nous sommes au courant du problème et notre équipe travaille activement pour le résoudre.
Veuillez vérifier de nouveau dans quelques minutes. Veuillez nous excuser pour ce désagrément.
– L’équipe LoopNet
Votre e-mail a été envoyé.
1106 W Kilpatrick St Industriel/Logistique 859 m² Inoccupé À vendre Cleburne, TX 76033 459 653 € (534,88 €/m²)



INFORMATIONS PRINCIPALES SUR L'INVESTISSEMENT
- 3 Industrial buildings
- 7.599 +/- ACRES
- 2 office buildings
RÉSUMÉ ANALYTIQUE
INFORMATIONS SUR L’IMMEUBLE
CARACTÉRISTIQUES
- Accès 24 h/24
- Terrain clôturé
- Espace d’entreposage
SERVICES PUBLICS
- Éclairage
- Eau
- Égout
- Chauffage
DISPONIBILITÉ DE L’ESPACE
- ESPACE
- SURFACE
- TYPE DE BIEN
- ÉTAT
- DISPONIBLE
Discover an exceptional opportunity at this sprawling multifaceted commercial property spanning approximately 7 acres. Tailored to accommodate a myriad of business ventures, this prime location offers an expansive layout complete with various buildings and incredible amenities. Whether your vision is an automotive complex, a veterinarian facility, or an innovative event space, this property effortlessly adapts to your needs. Featuring 3 industrial buildings and 2 office buildings as follows: 1. Insulated 50 x 90 Industrial Building. The centerpiece of this property is a large warehouse, equipped with 2 overhead 12 x 14 roll-up doors for seamless access. Built-in garage pit ideal for automotive work, inspections, and maintenance, providing easy access to the underside of vehicles. 2. 25 x 50 metal storage building with 2 10 x 10 overhead roll-up doors. 3. 12 x 16 metal storage building. 4. 2 Office Buildings. Renovated office structures complement the industrial features of the warehouse. The larger structure is approximately 2,400 square feet and greets visitors with a generous reception area, along with 3 separate office spaces. A full kitchen and bath are included, catering to the practical needs of staff and clients alike. The smaller structure is approximately 1,100 square feet and mirrors the functionality with three office rooms, a full kitchen, and complete bathroom with walk-in shower, perfectly suited for administrative or clinical functions. Exterior and Grounds: The extensive acreage offers limitless parking space, capable of accommodating high volumes of clientele or event attendees. A well house also supports the property’s infrastructural needs, ensuring sustainability and efficiency. Do not miss this opportunity to invest in a property with such broad-use potential and substantial infrastructure.
| Espace | Surface | Type de bien | État | Disponible |
| 1er étage | 102 – 859 m² | Industriel/Logistique | Construction achevée | Maintenant |
1er étage
| Surface |
| 102 – 859 m² |
| Type de bien |
| Industriel/Logistique |
| État |
| Construction achevée |
| Disponible |
| Maintenant |
1er étage
| Surface | 102 – 859 m² |
| Type de bien | Industriel/Logistique |
| État | Construction achevée |
| Disponible | Maintenant |
Discover an exceptional opportunity at this sprawling multifaceted commercial property spanning approximately 7 acres. Tailored to accommodate a myriad of business ventures, this prime location offers an expansive layout complete with various buildings and incredible amenities. Whether your vision is an automotive complex, a veterinarian facility, or an innovative event space, this property effortlessly adapts to your needs. Featuring 3 industrial buildings and 2 office buildings as follows: 1. Insulated 50 x 90 Industrial Building. The centerpiece of this property is a large warehouse, equipped with 2 overhead 12 x 14 roll-up doors for seamless access. Built-in garage pit ideal for automotive work, inspections, and maintenance, providing easy access to the underside of vehicles. 2. 25 x 50 metal storage building with 2 10 x 10 overhead roll-up doors. 3. 12 x 16 metal storage building. 4. 2 Office Buildings. Renovated office structures complement the industrial features of the warehouse. The larger structure is approximately 2,400 square feet and greets visitors with a generous reception area, along with 3 separate office spaces. A full kitchen and bath are included, catering to the practical needs of staff and clients alike. The smaller structure is approximately 1,100 square feet and mirrors the functionality with three office rooms, a full kitchen, and complete bathroom with walk-in shower, perfectly suited for administrative or clinical functions. Exterior and Grounds: The extensive acreage offers limitless parking space, capable of accommodating high volumes of clientele or event attendees. A well house also supports the property’s infrastructural needs, ensuring sustainability and efficiency. Do not miss this opportunity to invest in a property with such broad-use potential and substantial infrastructure.
TAXES FONCIÈRES
| N° de parcelle | Évaluation des aménagements | 207 065 € | |
| Évaluation du terrain | 268 346 € | Évaluation totale | 475 410 € |
TAXES FONCIÈRES
Présenté par

1106 W Kilpatrick St
Hum, une erreur s’est produite lors de l’envoi de votre message. Veuillez réessayer.
Merci ! Votre message a été envoyé.






