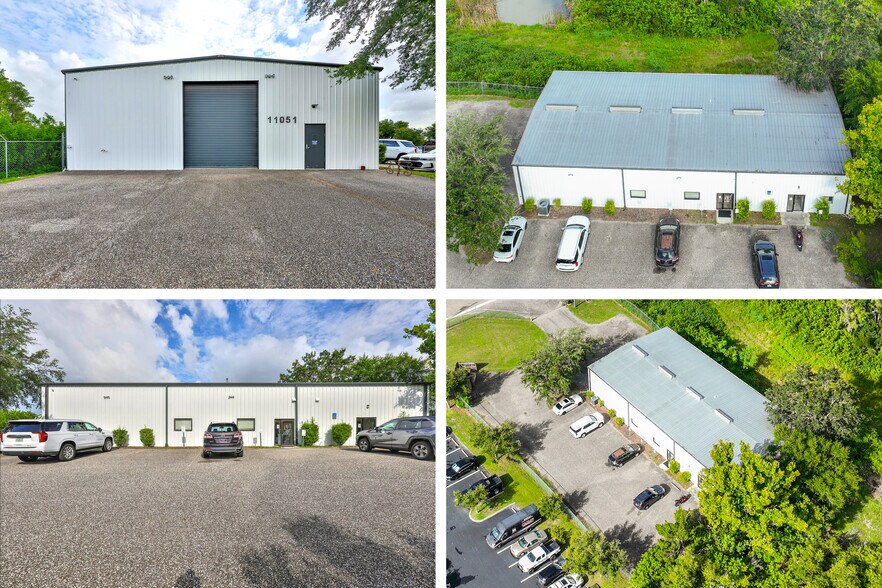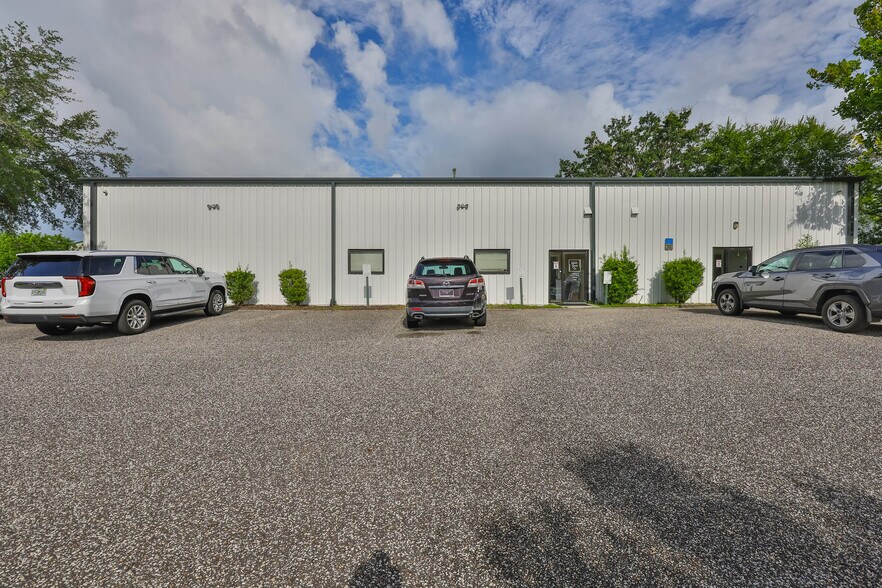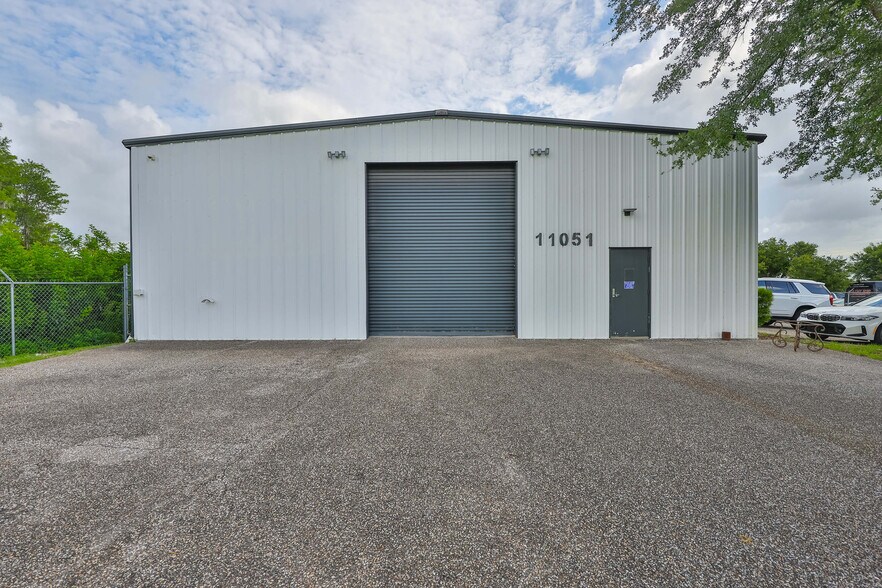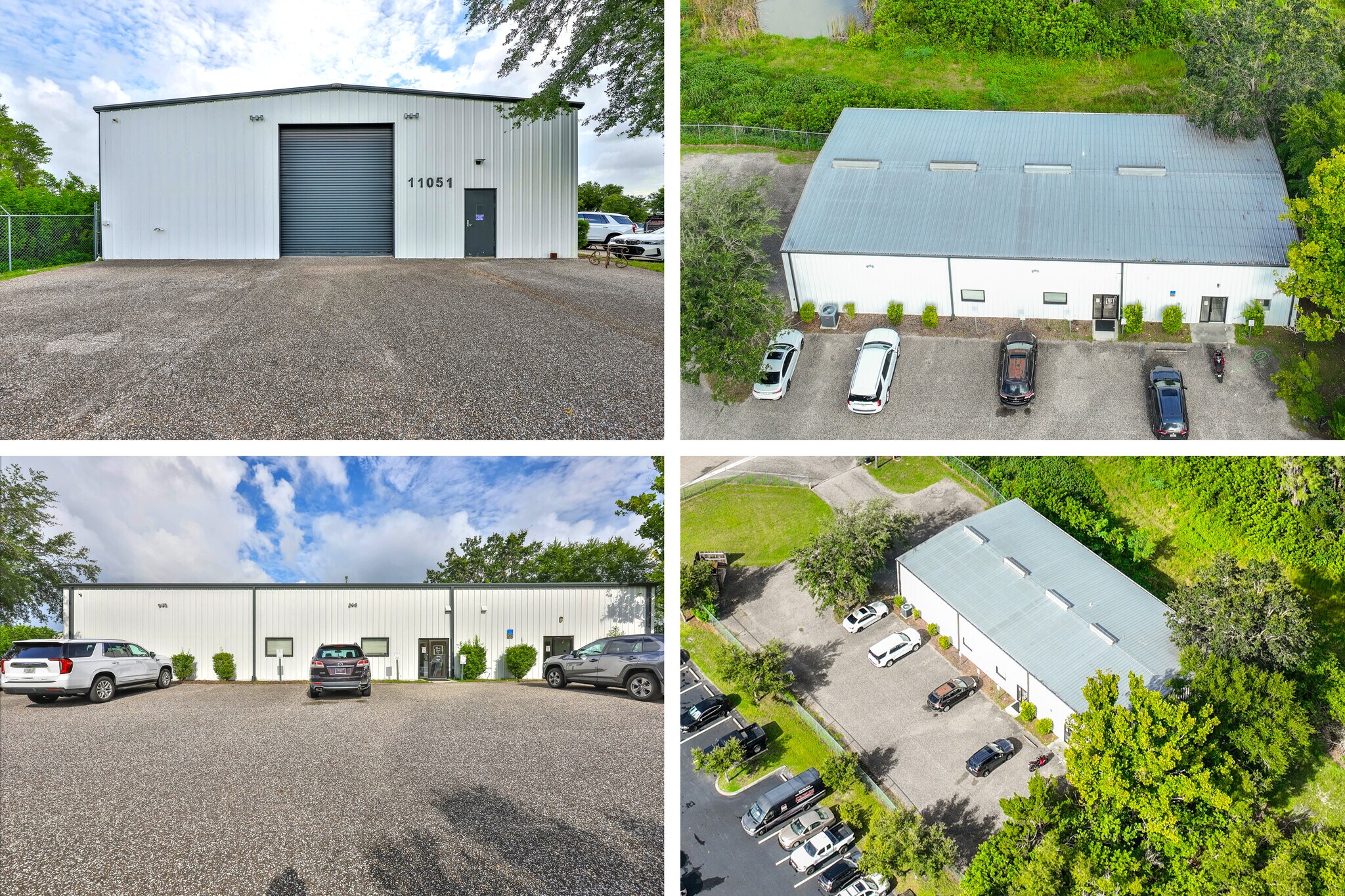
11051 Challenger Ave
Cette fonctionnalité n’est pas disponible pour le moment.
Nous sommes désolés, mais la fonctionnalité à laquelle vous essayez d’accéder n’est pas disponible actuellement. Nous sommes au courant du problème et notre équipe travaille activement pour le résoudre.
Veuillez vérifier de nouveau dans quelques minutes. Veuillez nous excuser pour ce désagrément.
– L’équipe LoopNet
Votre e-mail a été envoyé.
11051 Challenger Ave Industriel/Logistique 465 m² À vendre Odessa, FL 33556 1 137 105 € (2 447,94 €/m²)



INFORMATIONS PRINCIPALES SUR L'INVESTISSEMENT
- 5,000 SF Freestanding Industrial Office/Warehouse – Zoned I-1 – Odessa, FL Ideal for owner-user or investor in Pasco County
- Multiple entrance allows for division for multi tenancy 2,726 SF of fully built-out office space with modern finishes
- 0.75 acres, 2004 built, 10 private offices, conference room, breakroom/kitchen, and 3 restrooms. Warehouse (2,274 SF) is fully air-conditioned.
RÉSUMÉ ANALYTIQUE
Freestanding Industrial Office/Warehouse – Zoned I-1 – Divisible with Modern Interior – Odessa, FL
An outstanding opportunity to own a 5,000 SF steel-constructed light industrial building, located in a designated I-1 industrial zone in Odessa, FL. Situated on 0.75 acres at 11051 Challenger Avenue, this property combines flexibility, functionality, and a modern interior finish—perfect for manufacturing, distribution, or investment.
Built in 2004, the building features:
2,726 SF of fully built-out office space with modern finishes, including 10 private offices, conference room, kitchen/breakroom, and 3 restrooms. Interior includes laminate wood flooring, upgraded lighting, and a professional layout.
2,274 SF of fully air-conditioned warehouse space, with a dedicated mezzanine level for additional storage.
Steel-frame construction with long-lasting durability.
5 independent HVAC systems, allowing zone-specific temperature control.
Two main office entrances, making subdivision for multi-tenant use or operational separation easy.
Ample paved parking and truck-accessible driveway.
Located within a true industrial district, this property legally supports paint usage, chemical processes, light manufacturing, fabrication, and equipment operation—uses not allowed in standard commercial zones.
Whether you’re an owner-user seeking flexible space or an investor targeting rental income, this property provides modern design, strategic location, and industrial compliance all in one.
An outstanding opportunity to own a 5,000 SF steel-constructed light industrial building, located in a designated I-1 industrial zone in Odessa, FL. Situated on 0.75 acres at 11051 Challenger Avenue, this property combines flexibility, functionality, and a modern interior finish—perfect for manufacturing, distribution, or investment.
Built in 2004, the building features:
2,726 SF of fully built-out office space with modern finishes, including 10 private offices, conference room, kitchen/breakroom, and 3 restrooms. Interior includes laminate wood flooring, upgraded lighting, and a professional layout.
2,274 SF of fully air-conditioned warehouse space, with a dedicated mezzanine level for additional storage.
Steel-frame construction with long-lasting durability.
5 independent HVAC systems, allowing zone-specific temperature control.
Two main office entrances, making subdivision for multi-tenant use or operational separation easy.
Ample paved parking and truck-accessible driveway.
Located within a true industrial district, this property legally supports paint usage, chemical processes, light manufacturing, fabrication, and equipment operation—uses not allowed in standard commercial zones.
Whether you’re an owner-user seeking flexible space or an investor targeting rental income, this property provides modern design, strategic location, and industrial compliance all in one.
INFORMATIONS SUR L’IMMEUBLE
| Prix | 1 137 105 € | Surface utile brute | 465 m² |
| Prix par m² | 2 447,94 € | Nb d’étages | 1 |
| Type de vente | Investissement ou propriétaire occupant | Année de construction | 2004 |
| Type de bien | Industriel/Logistique | Occupation | Mono |
| Sous-type de bien | Entrepôt | Ratio de stationnement | 0,2/1 000 m² |
| Classe d’immeuble | C | Hauteur libre du plafond | 4,45 m |
| Surface du lot | 0,3 ha | Nb d’accès plain-pied/portes niveau du sol | 1 |
| Zonage | I1 - Warehouse | ||
| Prix | 1 137 105 € |
| Prix par m² | 2 447,94 € |
| Type de vente | Investissement ou propriétaire occupant |
| Type de bien | Industriel/Logistique |
| Sous-type de bien | Entrepôt |
| Classe d’immeuble | C |
| Surface du lot | 0,3 ha |
| Surface utile brute | 465 m² |
| Nb d’étages | 1 |
| Année de construction | 2004 |
| Occupation | Mono |
| Ratio de stationnement | 0,2/1 000 m² |
| Hauteur libre du plafond | 4,45 m |
| Nb d’accès plain-pied/portes niveau du sol | 1 |
| Zonage | I1 - Warehouse |
CARACTÉRISTIQUES
- Terrain clôturé
- Mezzanine
- Système de sécurité
- Climatisation
SERVICES PUBLICS
- Éclairage
- Eau
- Égout
- Chauffage
1 of 1
TAXES FONCIÈRES
| Numéro de parcelle | 29-26-17-0050-00000-0010 | Évaluation des aménagements | 433 635 € |
| Évaluation du terrain | 188 354 € | Évaluation totale | 621 990 € |
TAXES FONCIÈRES
Numéro de parcelle
29-26-17-0050-00000-0010
Évaluation du terrain
188 354 €
Évaluation des aménagements
433 635 €
Évaluation totale
621 990 €
1 de 50
VIDÉOS
VISITE 3D
PHOTOS
STREET VIEW
RUE
CARTE
1 of 1
Présenté par

11051 Challenger Ave
Vous êtes déjà membre ? Connectez-vous
Hum, une erreur s’est produite lors de l’envoi de votre message. Veuillez réessayer.
Merci ! Votre message a été envoyé.



