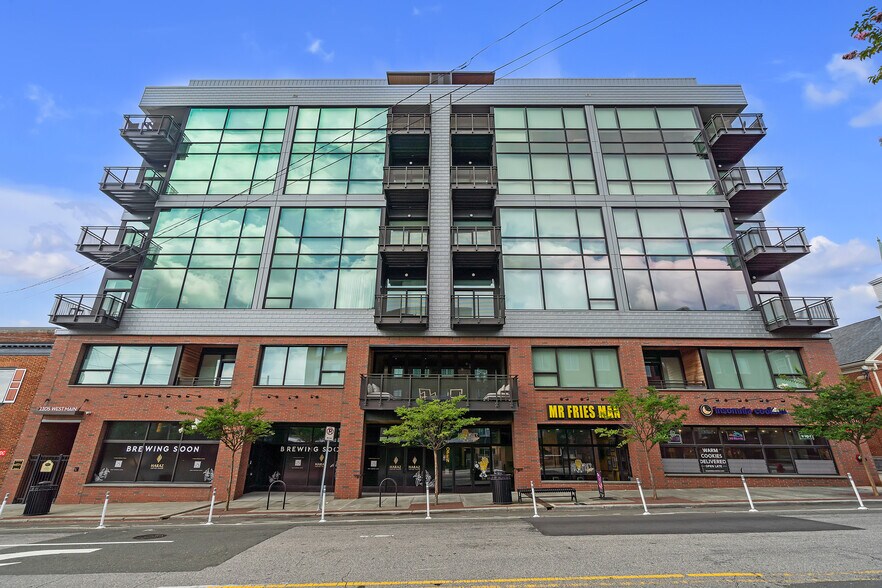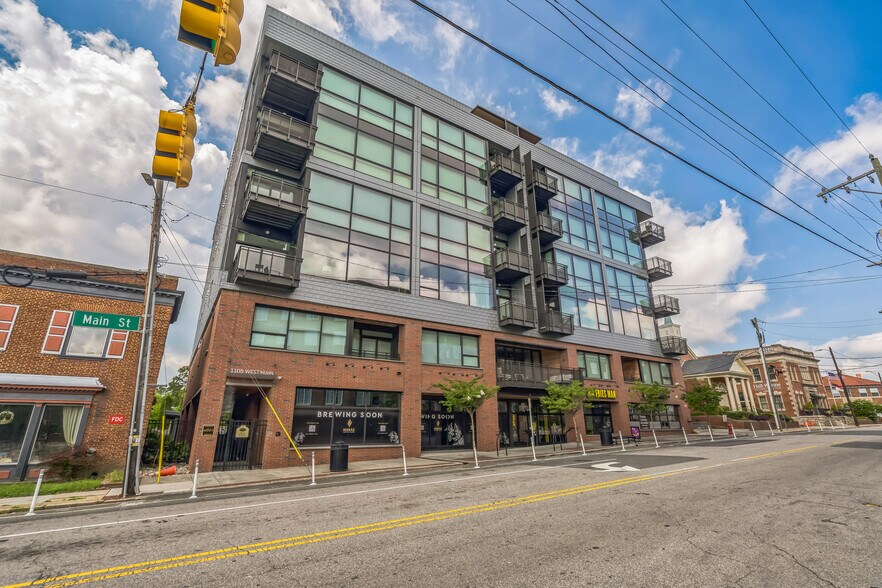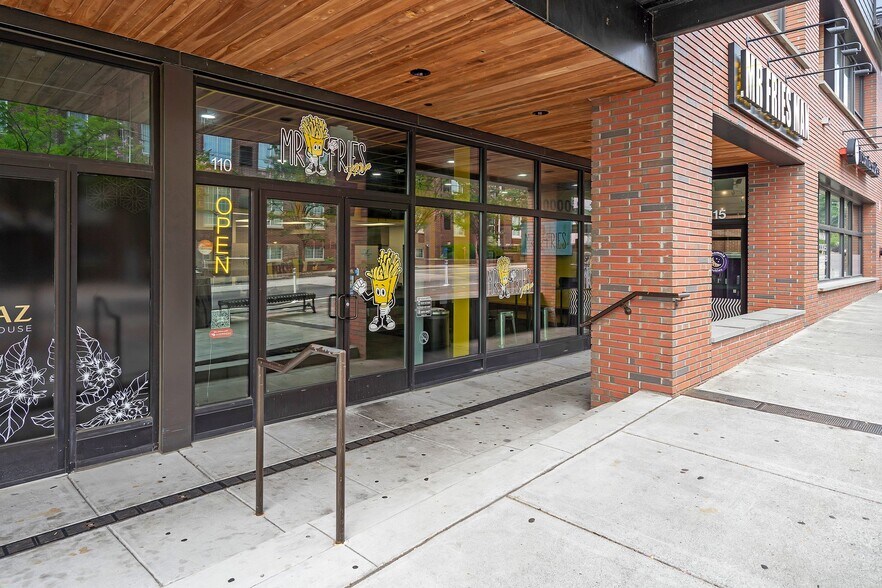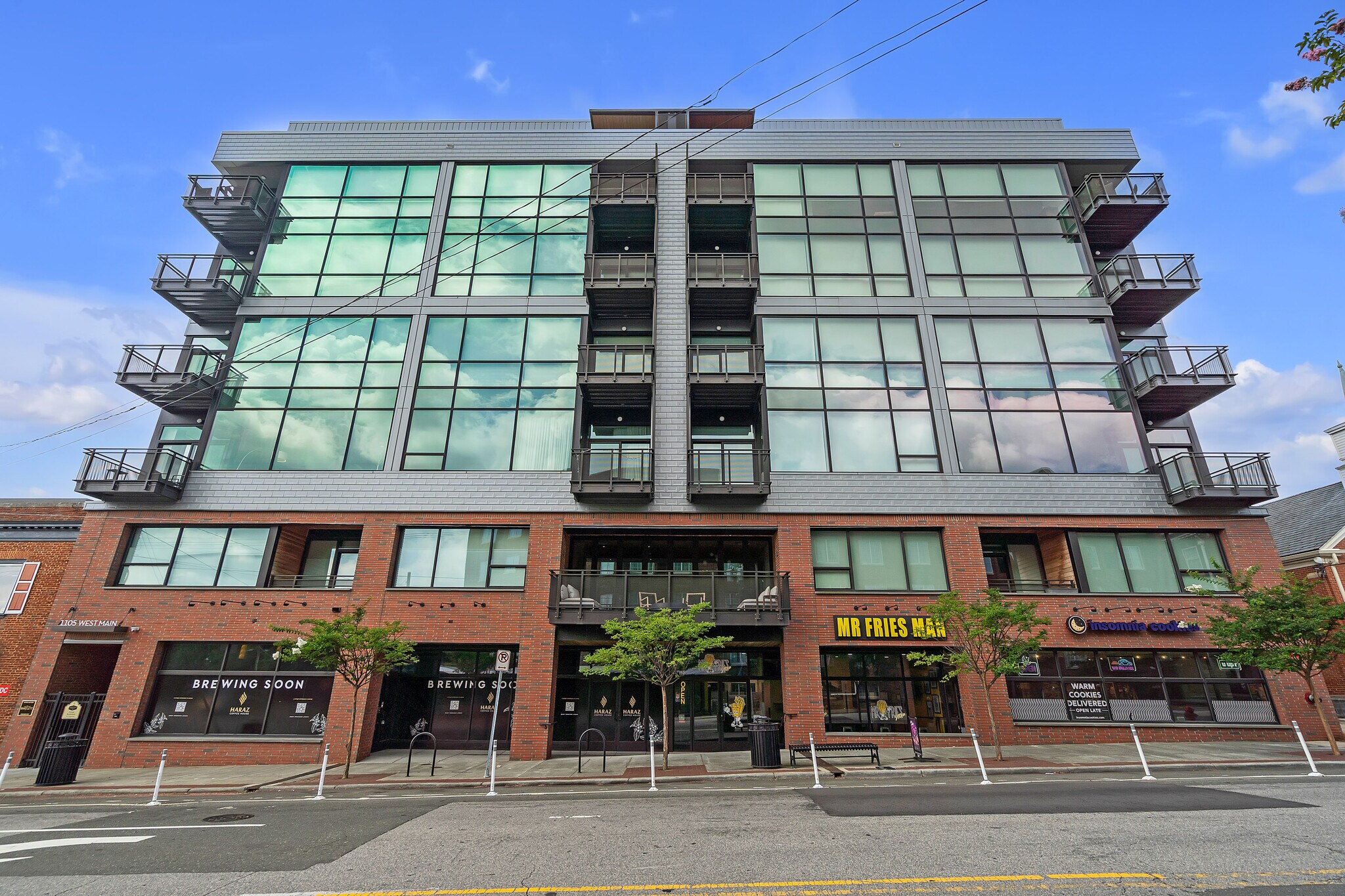Votre e-mail a été envoyé.
Certaines informations ont été traduites automatiquement.
INFORMATIONS PRINCIPALES SUR L'INVESTISSEMENT
- Fully stabilized asset leased to proven food and beverage operators, providing passive income with minimal landlord responsibility.
- Solar panels on the parking canopies help power the building’s common areas, reducing operating costs and enhancing sustainability.
- Excellent foot traffic and visibility, located at the base of The Bartlett and steps from Brightleaf Square in the heart of downtown Durham.
- Brick, metal, and wood façade paired with contemporary finishes offers long-term durability and appeal with minimal capital needs.
RÉSUMÉ ANALYTIQUE
A modern, 100% fully leased NNN, 34-unit Main Street condominium with floor-to-ceiling glass windows offering panoramic city views. Inspired by the adjacent Brightleaf district, the building features a ground-level retail space for lease and incorporates materials like brick, metal, and wood. It also includes sustainable elements, such as solar panels on parking canopies that help power the building's common areas. The BARTLET provides a contemporary and environmentally conscious living and retail experience in Durham.
INFORMATIONS SUR L’IMMEUBLE
| Surface totale de l’immeuble | 5 983 m² | Étages | 7 |
| Type de bien | Immeuble residentiel (Lot en copropriété) | Surface type par étage | 549 m² |
| Sous-type de bien | Appartement | Année de construction | 2019 |
| Classe d’immeuble | A | ||
| Zonage | DD-S1 - Downtown Design, Support 1 | ||
| Surface totale de l’immeuble | 5 983 m² |
| Type de bien | Immeuble residentiel (Lot en copropriété) |
| Sous-type de bien | Appartement |
| Classe d’immeuble | A |
| Étages | 7 |
| Surface type par étage | 549 m² |
| Année de construction | 2019 |
| Zonage | DD-S1 - Downtown Design, Support 1 |
CARACTÉRISTIQUES
CARACTÉRISTIQUES DU SITE
- CVC contrôlé par l’occupant
1 LOT DISPONIBLE
Lot 100
| Surface du lot | 556 m² | Type de vente | Investissement |
| Prix | 2 383 640 € | Taux de capitalisation | 6,32% |
| Prix par m² | 4 286,93 € | RNE | 150 730,33 € |
| Usage du lot en coprop. | Local commercial |
| Surface du lot | 556 m² |
| Prix | 2 383 640 € |
| Prix par m² | 4 286,93 € |
| Usage du lot en coprop. | Local commercial |
| Type de vente | Investissement |
| Taux de capitalisation | 6,32% |
| RNE | 150 730,33 € |
DESCRIPTION
Investor-Focused Infrastructure: Features include new HVAC systems, 3,000-gallon grease trap, upgraded venting, and utility infrastructure suitable for high-demand restaurant users.
NOTES SUR LA VENTE
100% NNN-Leased: Fully stabilized asset leased to proven food and beverage operators, providing passive income with minimal landlord responsibility.
 Mr Fries Man Lobby
Mr Fries Man Lobby
 Insomnia Cookies Lobby
Insomnia Cookies Lobby
LOT INFORMATIONS SUR LA COMBINAISON
| DESCRIPTION | NB DE LOTS | MOY. LOYER/MOIS | m² |
|---|---|---|---|
| 1+1 | 17 | - | 84 |
| 2+2 | 17 | - | 204 |
Présenté par

1105 W Main St - The Bartlett
Hum, une erreur s’est produite lors de l’envoi de votre message. Veuillez réessayer.
Merci ! Votre message a été envoyé.








