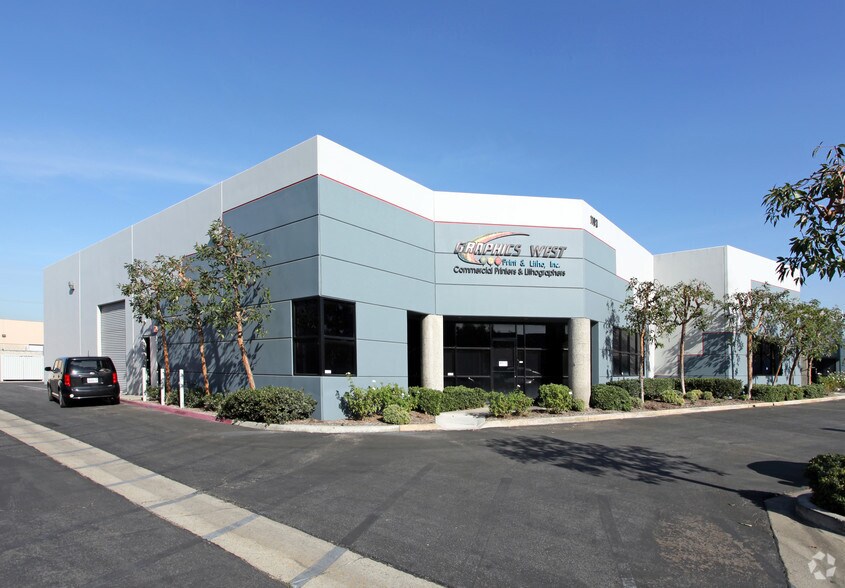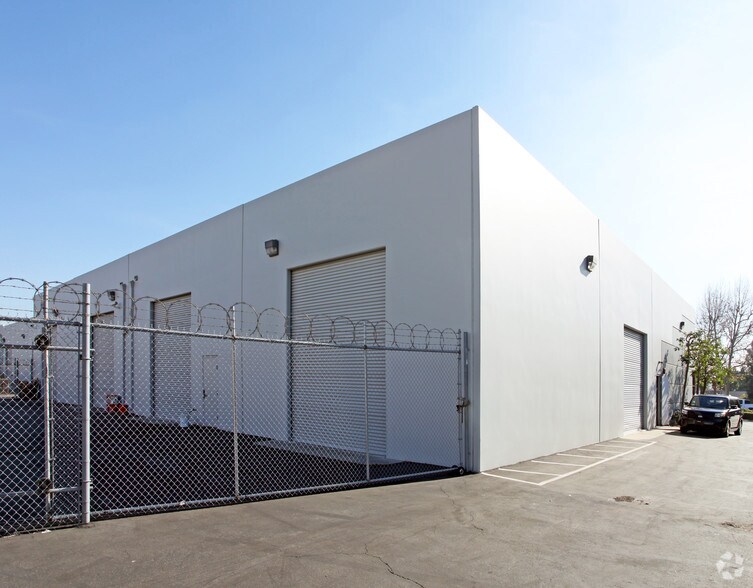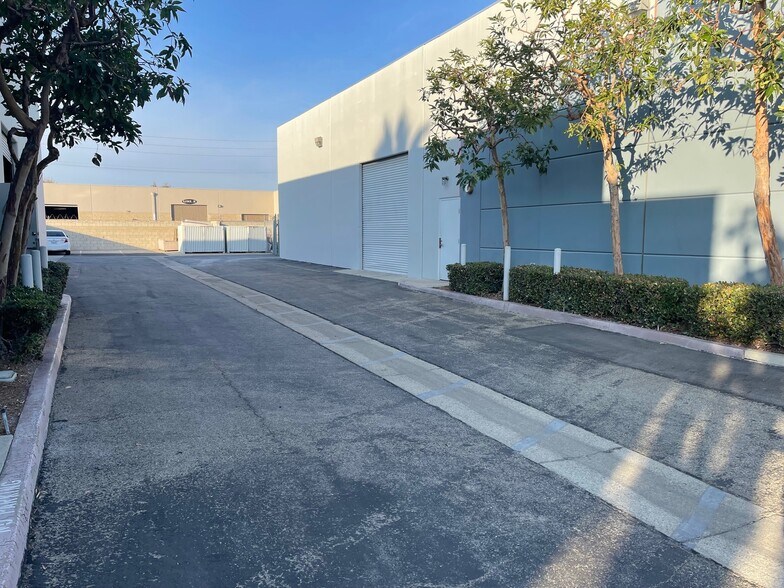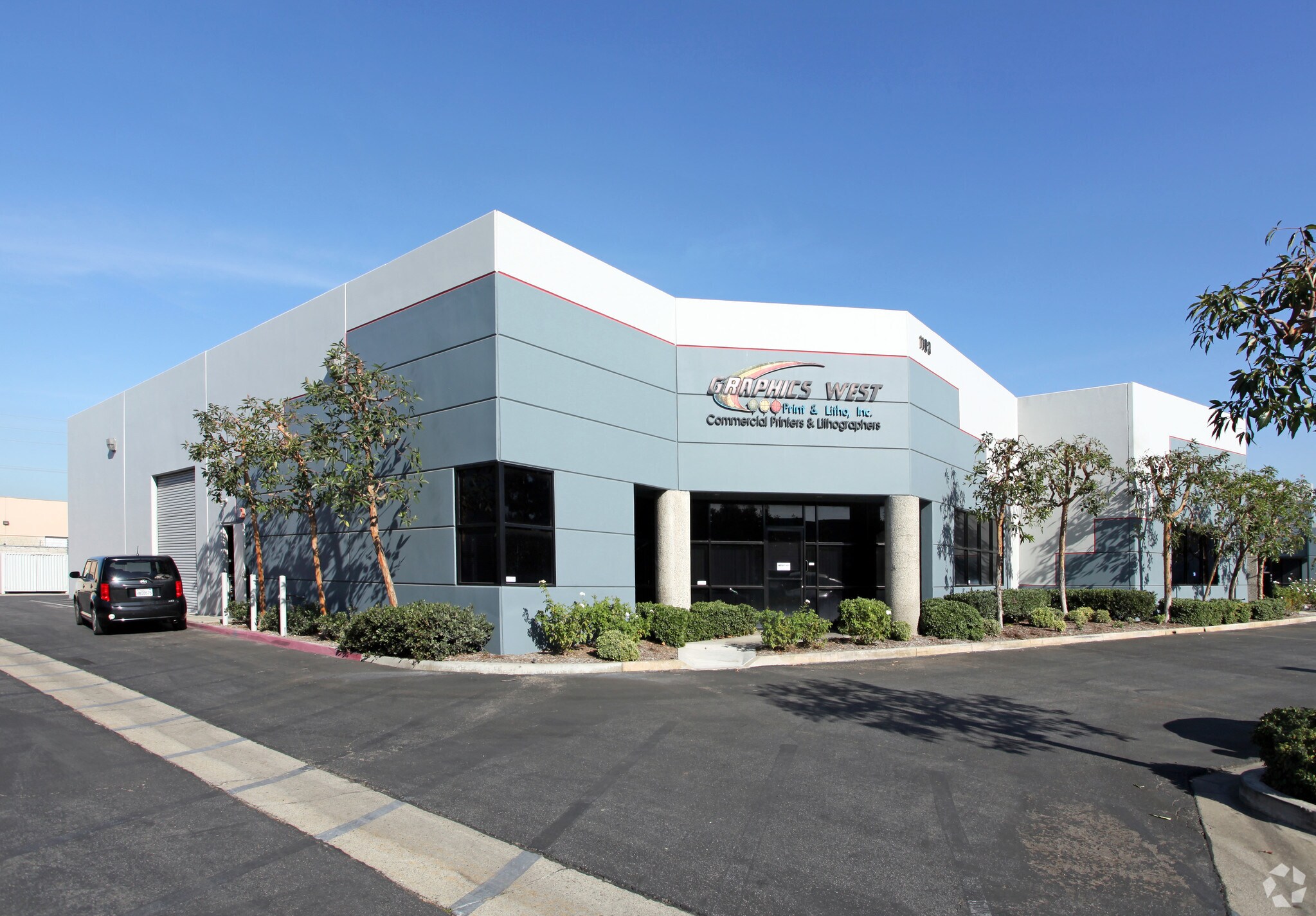Votre e-mail a été envoyé.
Certaines informations ont été traduites automatiquement.
CARACTÉRISTIQUES
TOUS LES ESPACE DISPONIBLES(1)
Afficher les loyers en
- ESPACE
- SURFACE
- DURÉE
- LOYER
- TYPE DE BIEN
- ÉTAT
- DISPONIBLE
This property is a 6,162 rentable square foot industrial/flex space building with an outstanding location in the industrial center of the city of Orange. The property is located in Barkley Business Park on West Barkley Avenue, halfway between Batavia Avenue and Main Street. The building has a stylish front elevation and outstanding street visibility. The property has been occupied by the original owner since it was constructed in 1988, and is available for lease due to the owner's retirement. The building includes 5,600 rentable square feet on the first floor as well as a 562 square foot permitted mezzanine. There are three offices plus two restrooms, all with drop ceilings and HVAC. The building has three grade-level roll-up doors with 15' clearance and 400 amp, 120/208 volt, 3-phase electricity. The roof was replaced in 2025. There is a fenced yard at the rear of the building. There are eleven parking spaces. Exceptional building signage is available. One of reasons that the building's location is ideal for small industrial uses is its easy access to transportation corridors throughout Orange County. The property is one mile from the Orange (57) Freeway, Angel Stadium and Orange County's Platinum Triangle. It is slightly more than a half-mile from Honda Center and OC Vibe, a $4 billion dollar mixed-use entertainment center, the firt phases of which will open in 2026. In addition to the Orange Freeway, the Santa Ana (Interstate 5), Garden Grove (22), Riverside (91 and Costa Mesa (55) Freewaysw are all within minutes of the building by vehicle. The building is zoned M-2, City of Orange, which allows for a wide range of industrial uses. There is potential for an exceptional amount of building signage. The building is available for immediate occupancy.
- Il est possible que le loyer annoncé ne comprenne pas certains services publics, services d’immeuble et frais immobiliers.
- 3 accès plain-pied
- Bureaux cloisonnés
- Toilettes privées
- Cour
- Stylish front elevation.
- 400 amp, 120/208 volt 3-phase power
- Immediate occupancy
- Comprend 23 m² d’espace de bureau dédié
- Climatisation centrale
- Aire de réception
- Plafonds suspendus
- Prime location near major freeways.
- Zoning is M-2, City of Orange
- Exceptional building signage available
| Espace | Surface | Durée | Loyer | Type de bien | État | Disponible |
| 1er étage | 572 m² | 5-10 Ans | 167,68 € /m²/an 13,97 € /m²/mois 95 993 € /an 7 999 € /mois | Industriel/Logistique | Construction achevée | Maintenant |
1er étage
| Surface |
| 572 m² |
| Durée |
| 5-10 Ans |
| Loyer |
| 167,68 € /m²/an 13,97 € /m²/mois 95 993 € /an 7 999 € /mois |
| Type de bien |
| Industriel/Logistique |
| État |
| Construction achevée |
| Disponible |
| Maintenant |
1er étage
| Surface | 572 m² |
| Durée | 5-10 Ans |
| Loyer | 167,68 € /m²/an |
| Type de bien | Industriel/Logistique |
| État | Construction achevée |
| Disponible | Maintenant |
This property is a 6,162 rentable square foot industrial/flex space building with an outstanding location in the industrial center of the city of Orange. The property is located in Barkley Business Park on West Barkley Avenue, halfway between Batavia Avenue and Main Street. The building has a stylish front elevation and outstanding street visibility. The property has been occupied by the original owner since it was constructed in 1988, and is available for lease due to the owner's retirement. The building includes 5,600 rentable square feet on the first floor as well as a 562 square foot permitted mezzanine. There are three offices plus two restrooms, all with drop ceilings and HVAC. The building has three grade-level roll-up doors with 15' clearance and 400 amp, 120/208 volt, 3-phase electricity. The roof was replaced in 2025. There is a fenced yard at the rear of the building. There are eleven parking spaces. Exceptional building signage is available. One of reasons that the building's location is ideal for small industrial uses is its easy access to transportation corridors throughout Orange County. The property is one mile from the Orange (57) Freeway, Angel Stadium and Orange County's Platinum Triangle. It is slightly more than a half-mile from Honda Center and OC Vibe, a $4 billion dollar mixed-use entertainment center, the firt phases of which will open in 2026. In addition to the Orange Freeway, the Santa Ana (Interstate 5), Garden Grove (22), Riverside (91 and Costa Mesa (55) Freewaysw are all within minutes of the building by vehicle. The building is zoned M-2, City of Orange, which allows for a wide range of industrial uses. There is potential for an exceptional amount of building signage. The building is available for immediate occupancy.
- Il est possible que le loyer annoncé ne comprenne pas certains services publics, services d’immeuble et frais immobiliers.
- Comprend 23 m² d’espace de bureau dédié
- 3 accès plain-pied
- Climatisation centrale
- Bureaux cloisonnés
- Aire de réception
- Toilettes privées
- Plafonds suspendus
- Cour
- Prime location near major freeways.
- Stylish front elevation.
- Zoning is M-2, City of Orange
- 400 amp, 120/208 volt 3-phase power
- Exceptional building signage available
- Immediate occupancy
APERÇU DU BIEN
This property is a 6,162 rentable square foot industrial/flex space building on a 17,860 square foot parcel. It has an outstanding location in the industrial center of the city of Orange. The property is located in Barkley Business Park on West Barkley Avenue, halfway between Batavia and Main Streets. The building has a stylish front elevation and outstanding street visibility. The property has been occupied by the original owner since it was constructed 1n 1988, and is available for lease due to the owner's retirement. The building includes 5,600 rentable square feet on the first floor as well as a 562 square foot permitted mezzanine. There are three offices plus two restrooms, all with drop ceilings and HVAC. The bullding has three grade-level roll=up doors with 15' clearance and 400 amp, 120/208 volt, 3-phase electricity. The roof was replaced in 2025. There is a fenced yard at the rear of the building. There are eleven parking spaces. Exceptional building signage is available. One of the reasons that the building's location is ideal for small industrial uses is its easy access to transportation corridors throughout Orange County. The property is one mile from the Orange (57) Freeway, Angel Stadium and Orange County's Platinum Triangle. It is slightly more than a half-mile from Honda Center and OC Vibe, a $4 billion dollar mixed-use entertainment center, the first phases of which will open in 2026. In addition to the Orange Freeway, the Santa Ana (Interstate 5), Garden Grove (22), Riverside (91) and Costa Mesa (55) Freeways are all within minutes of the building by vehicle. The building is zoned M-2, City of Orange, which allows for a wide range of industrial uses. Common Area Maintenance reimbursements are $0.20/rsf/month. There is potential for an exceptional amount of building signage. The building is available for immediate occupancy.
FAITS SUR L’INSTALLATION ENTREPÔT
Présenté par

Bldg 4 | 1103 W Barkley Ave
Hum, une erreur s’est produite lors de l’envoi de votre message. Veuillez réessayer.
Merci ! Votre message a été envoyé.








