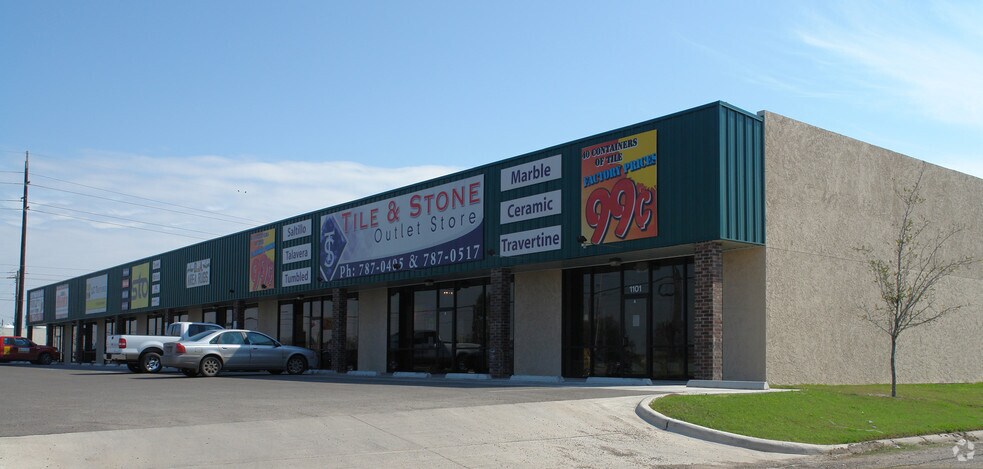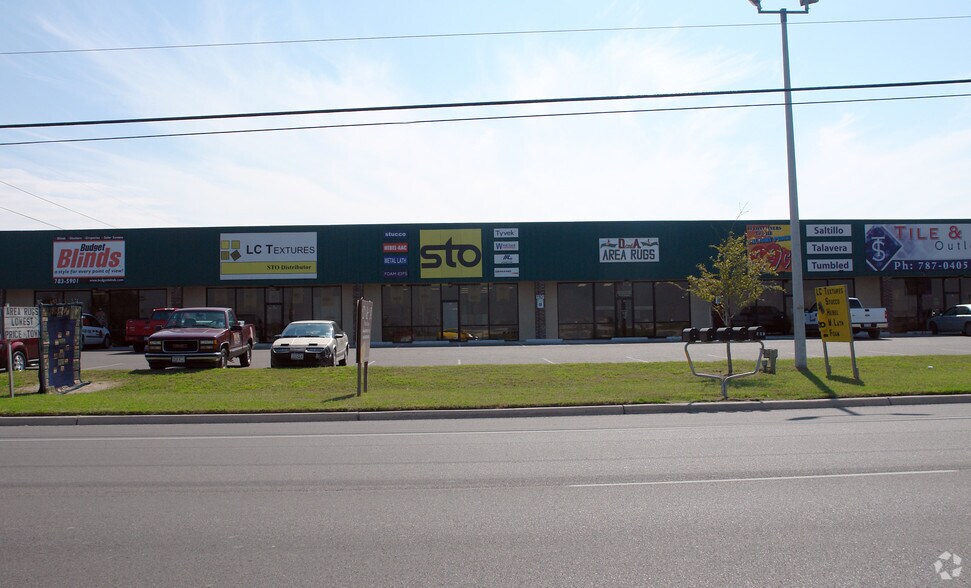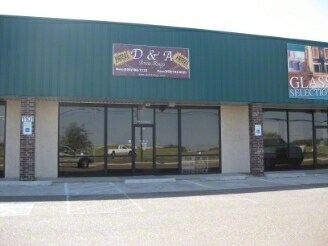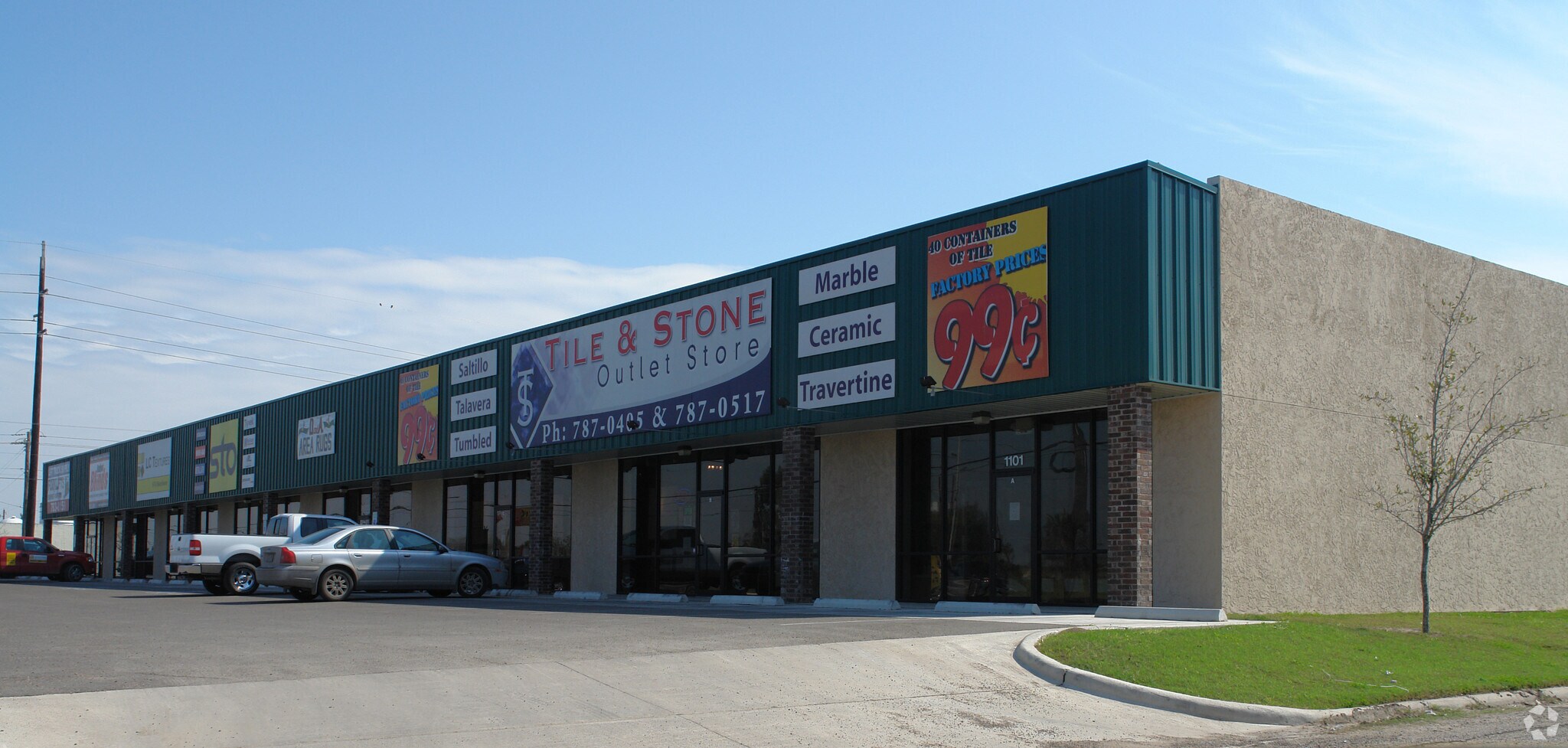Votre e-mail a été envoyé.
1,875 to 6,375 SF Showroom & Warehouse-Pharr 1101 W Ferguson Ave 174–1 010 m² | À louer | Pharr, TX 78577



Certaines informations ont été traduites automatiquement.
CARACTÉRISTIQUES
TOUS LES ESPACES DISPONIBLES(2)
Afficher les loyers en
- ESPACE
- SURFACE
- DURÉE
- LOYER
- TYPE DE BIEN
- ÉTAT
- DISPONIBLE
1101 W. Ferguson-Suites A-C offers an open concept 6,375 SF of showroom concept space that includes one private office, two restrooms, and one overhead door that opens directly into the air conditioned showroom space. A demising wall divides Suite A's 1,875 SF space, which has historically been used for storage/warehouse space, although the space does have an air conditioning unit in the space. Suite's B-C measures 4,500 SF and can be rented seperately as a standalone space. The combined spaces have been used for a furniture sales showroom most recently, and previously as a tile and flooring showroom distributor for many years. The space has an industrial concept look and feel with open air ceiling (no dropped ceiling tiles), and glazed/sealed concrete floors. This 1,875 to 6,375 SF space option is located in a strip center in Pharr, TX on FM 495 / Ferguson that houses other showroom and construction related product businesses. Surrounding this facility in the corridor between Jackson Roads and Interstate 69/Highway 281 are many other plumbing, electrical, flooring, and light industrial supply houses and counter sales showrooms and distributors. The 6,375 SF space could potentially be subdivided for a smaller user. Please call our offices at 956-668-8790 or 956-682-8324 for more information or to schedule a viewing.
- Entièrement aménagé comme Local commercial standard
- Espace en extrémité très recherché
1101 W. Ferguson-Suites A-C offers an open concept 6,375 SF of showroom concept space that includes one private office, two restrooms, and one overhead door that opens directly into the air conditioned showroom space. A demising wall divides Suite A's 1,875 SF space, which has historically been used for storage/warehouse space, although the space does have an air conditioning unit in the space. Suite's B-C measures 4,500 SF and can be rented seperately as a standalone space. The combined spaces have been used for a furniture sales showroom most recently, and previously as a tile and flooring showroom distributor for many years. The space has an industrial concept look and feel with open air ceiling (no dropped ceiling tiles), and glazed/sealed concrete floors. This 1,875 to 6,375 SF space option is located in a strip center in Pharr, TX on FM 495 / Ferguson that houses other showroom and construction related product businesses. Surrounding this facility in the corridor between Jackson Roads and Interstate 69/Highway 281 are many other plumbing, electrical, flooring, and light industrial supply houses and counter sales showrooms and distributors. The 6,375 SF space could potentially be subdivided for a smaller user. Please call our offices at 956-668-8790 or 956-682-8324 for more information or to schedule a viewing.
- Entièrement aménagé comme Local commercial standard
- 1 bureau privé
- Principalement open space
| Espace | Surface | Durée | Loyer | Type de bien | État | Disponible |
| 1er étage, bureau A-C | 174 – 592 m² | Négociable | Sur demande Sur demande Sur demande Sur demande | Local commercial | Construction achevée | 90 jours |
| 1er étage, bureau B-C | 418 m² | Négociable | Sur demande Sur demande Sur demande Sur demande | Bureaux/Local commercial | Construction achevée | 90 jours |
1er étage, bureau A-C
| Surface |
| 174 – 592 m² |
| Durée |
| Négociable |
| Loyer |
| Sur demande Sur demande Sur demande Sur demande |
| Type de bien |
| Local commercial |
| État |
| Construction achevée |
| Disponible |
| 90 jours |
1er étage, bureau B-C
| Surface |
| 418 m² |
| Durée |
| Négociable |
| Loyer |
| Sur demande Sur demande Sur demande Sur demande |
| Type de bien |
| Bureaux/Local commercial |
| État |
| Construction achevée |
| Disponible |
| 90 jours |
1er étage, bureau A-C
| Surface | 174 – 592 m² |
| Durée | Négociable |
| Loyer | Sur demande |
| Type de bien | Local commercial |
| État | Construction achevée |
| Disponible | 90 jours |
1101 W. Ferguson-Suites A-C offers an open concept 6,375 SF of showroom concept space that includes one private office, two restrooms, and one overhead door that opens directly into the air conditioned showroom space. A demising wall divides Suite A's 1,875 SF space, which has historically been used for storage/warehouse space, although the space does have an air conditioning unit in the space. Suite's B-C measures 4,500 SF and can be rented seperately as a standalone space. The combined spaces have been used for a furniture sales showroom most recently, and previously as a tile and flooring showroom distributor for many years. The space has an industrial concept look and feel with open air ceiling (no dropped ceiling tiles), and glazed/sealed concrete floors. This 1,875 to 6,375 SF space option is located in a strip center in Pharr, TX on FM 495 / Ferguson that houses other showroom and construction related product businesses. Surrounding this facility in the corridor between Jackson Roads and Interstate 69/Highway 281 are many other plumbing, electrical, flooring, and light industrial supply houses and counter sales showrooms and distributors. The 6,375 SF space could potentially be subdivided for a smaller user. Please call our offices at 956-668-8790 or 956-682-8324 for more information or to schedule a viewing.
- Entièrement aménagé comme Local commercial standard
- Espace en extrémité très recherché
1er étage, bureau B-C
| Surface | 418 m² |
| Durée | Négociable |
| Loyer | Sur demande |
| Type de bien | Bureaux/Local commercial |
| État | Construction achevée |
| Disponible | 90 jours |
1101 W. Ferguson-Suites A-C offers an open concept 6,375 SF of showroom concept space that includes one private office, two restrooms, and one overhead door that opens directly into the air conditioned showroom space. A demising wall divides Suite A's 1,875 SF space, which has historically been used for storage/warehouse space, although the space does have an air conditioning unit in the space. Suite's B-C measures 4,500 SF and can be rented seperately as a standalone space. The combined spaces have been used for a furniture sales showroom most recently, and previously as a tile and flooring showroom distributor for many years. The space has an industrial concept look and feel with open air ceiling (no dropped ceiling tiles), and glazed/sealed concrete floors. This 1,875 to 6,375 SF space option is located in a strip center in Pharr, TX on FM 495 / Ferguson that houses other showroom and construction related product businesses. Surrounding this facility in the corridor between Jackson Roads and Interstate 69/Highway 281 are many other plumbing, electrical, flooring, and light industrial supply houses and counter sales showrooms and distributors. The 6,375 SF space could potentially be subdivided for a smaller user. Please call our offices at 956-668-8790 or 956-682-8324 for more information or to schedule a viewing.
- Entièrement aménagé comme Local commercial standard
- Principalement open space
- 1 bureau privé
APERÇU DU BIEN
L'espace est situé dans un centre de strip-tease à Pharr, au Texas, sur la FM 495/Ferguson, qui abrite d'autres salles d'exposition et entreprises de produits liés à la construction. Autour de cette installation, dans le corridor entre Jackson Roads et l'autoroute 281, se trouvent de nombreuses autres maisons de plomberie, d'électricité, de revêtements de sol et de fournitures industrielles légères, ainsi que des salles d'exposition et des distributeurs au comptoir de vente. Veuillez appeler le 956-682-8324 ou le 956-668-8790 pour plus d'informations ou pour planifier une visite.
INFORMATIONS SUR L’IMMEUBLE
Présenté par

1,875 to 6,375 SF Showroom & Warehouse-Pharr | 1101 W Ferguson Ave
Hum, une erreur s’est produite lors de l’envoi de votre message. Veuillez réessayer.
Merci ! Votre message a été envoyé.








