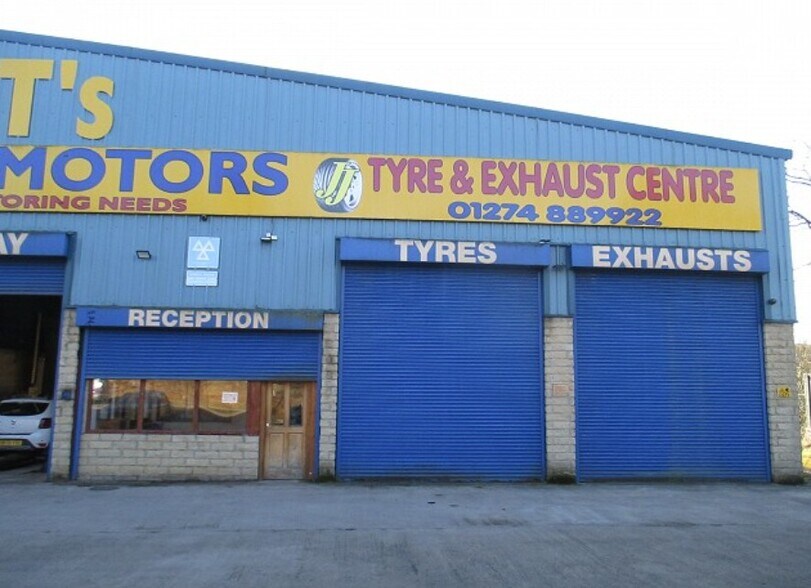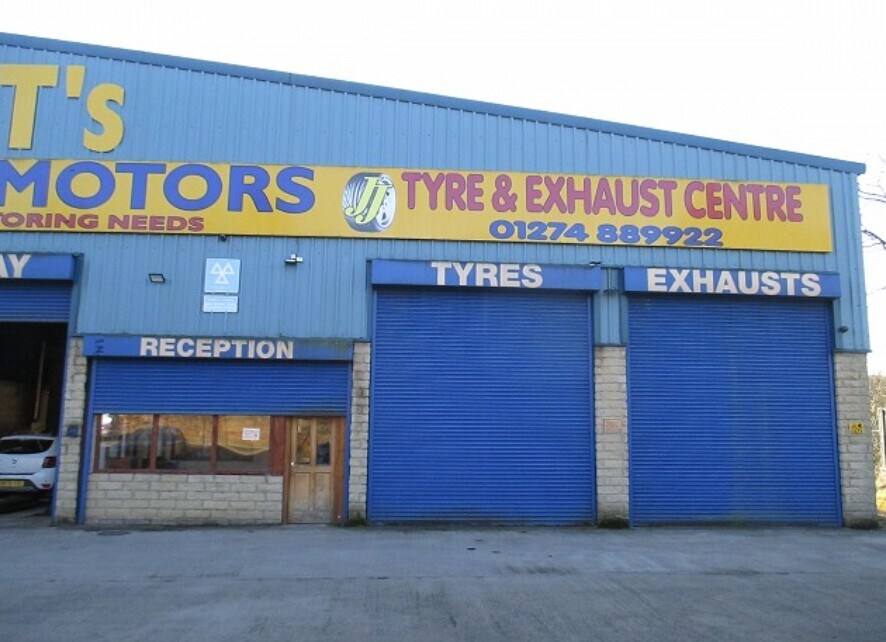Votre e-mail a été envoyé.
1101 Thornton Rd Industriel/Logistique | 52–179 m² | À louer | Bradford BD8 0PA

Certaines informations ont été traduites automatiquement.
INFORMATIONS PRINCIPALES
- Occupying a prominent location fronting Thornton Road (B6145)
- Close to all local amenities
- Located to the east leads to Bradford city centre
CARACTÉRISTIQUES
TOUS LES ESPACES DISPONIBLES(2)
Afficher les loyers en
- ESPACE
- SURFACE
- DURÉE
- LOYER
- TYPE DE BIEN
- ÉTAT
- DISPONIBLE
Tyre & Exhaust Unit: The premises have a total gross internal floor area of approximately 126.72m2 (1,364 sq.ft.). The unit provides an open workshop area with a painted concrete floor, 2 electrically operated roller shutter loading doors and sodium lighting. To the rear is a WC. To the side is an office and the occupier is to have shared use of the adjacent reception office.
- Classe d’utilisation : B2
- Stores automatiques
- Classe de performance énergétique –C
- Reception office
- Aire de réception
- Toilettes incluses dans le bail
- Roller shutter loading doors
- Open workshop area
Vehicle Bodyshop: The premises have a gross internal floor area of approximately 52.21m2 (562 sq. ft.).
- Classe d’utilisation : B2
- Stores automatiques
- Classe de performance énergétique –C
- Reception office
- Aire de réception
- Toilettes incluses dans le bail
- Metal roller shutter loading door
- Open workshop area
| Espace | Surface | Durée | Loyer | Type de bien | État | Disponible |
| RDC | 127 m² | Négociable | 136,09 € /m²/an 11,34 € /m²/mois 17 245 € /an 1 437 € /mois | Industriel/Logistique | Construction achevée | Maintenant |
| RDC | 52 m² | Négociable | 224,54 € /m²/an 18,71 € /m²/mois 11 724 € /an 976,98 € /mois | Industriel/Logistique | Construction achevée | Maintenant |
RDC
| Surface |
| 127 m² |
| Durée |
| Négociable |
| Loyer |
| 136,09 € /m²/an 11,34 € /m²/mois 17 245 € /an 1 437 € /mois |
| Type de bien |
| Industriel/Logistique |
| État |
| Construction achevée |
| Disponible |
| Maintenant |
RDC
| Surface |
| 52 m² |
| Durée |
| Négociable |
| Loyer |
| 224,54 € /m²/an 18,71 € /m²/mois 11 724 € /an 976,98 € /mois |
| Type de bien |
| Industriel/Logistique |
| État |
| Construction achevée |
| Disponible |
| Maintenant |
RDC
| Surface | 127 m² |
| Durée | Négociable |
| Loyer | 136,09 € /m²/an |
| Type de bien | Industriel/Logistique |
| État | Construction achevée |
| Disponible | Maintenant |
Tyre & Exhaust Unit: The premises have a total gross internal floor area of approximately 126.72m2 (1,364 sq.ft.). The unit provides an open workshop area with a painted concrete floor, 2 electrically operated roller shutter loading doors and sodium lighting. To the rear is a WC. To the side is an office and the occupier is to have shared use of the adjacent reception office.
- Classe d’utilisation : B2
- Aire de réception
- Stores automatiques
- Toilettes incluses dans le bail
- Classe de performance énergétique –C
- Roller shutter loading doors
- Reception office
- Open workshop area
RDC
| Surface | 52 m² |
| Durée | Négociable |
| Loyer | 224,54 € /m²/an |
| Type de bien | Industriel/Logistique |
| État | Construction achevée |
| Disponible | Maintenant |
Vehicle Bodyshop: The premises have a gross internal floor area of approximately 52.21m2 (562 sq. ft.).
- Classe d’utilisation : B2
- Aire de réception
- Stores automatiques
- Toilettes incluses dans le bail
- Classe de performance énergétique –C
- Metal roller shutter loading door
- Reception office
- Open workshop area
APERÇU DU BIEN
The premises form part of a detached industrial unit constructed on a steel portal frame with walls clad in brickwork and plastic coated steel sheeting and with a pitched plastic coated steel sheet covered roof. The unit forms part of a detached industrial/workshop building occupying a prominent location fronting Thornton Road (B6145), which to the east leads to Bradford city centre, which is situated approximately 2½ miles distant.
FAITS SUR L’INSTALLATION SERVICE
Présenté par

1101 Thornton Rd
Hum, une erreur s’est produite lors de l’envoi de votre message. Veuillez réessayer.
Merci ! Votre message a été envoyé.


