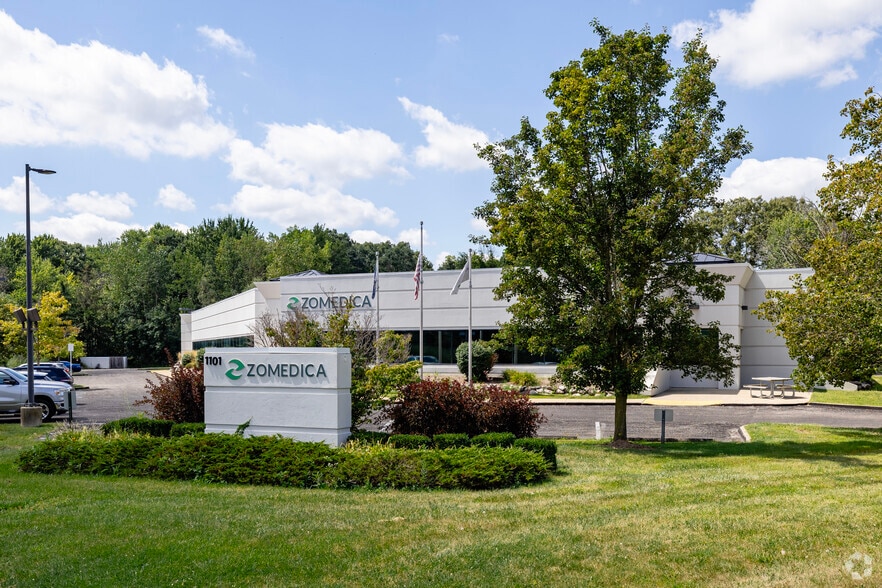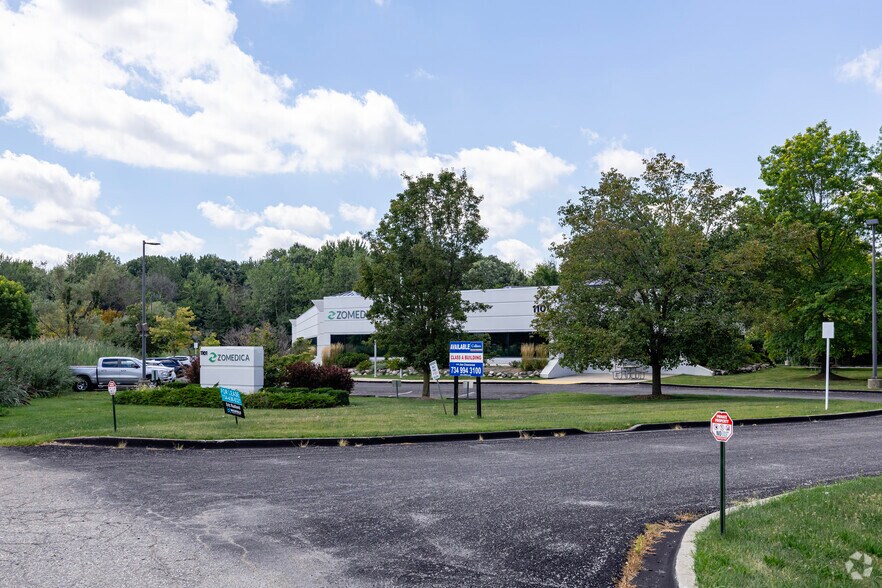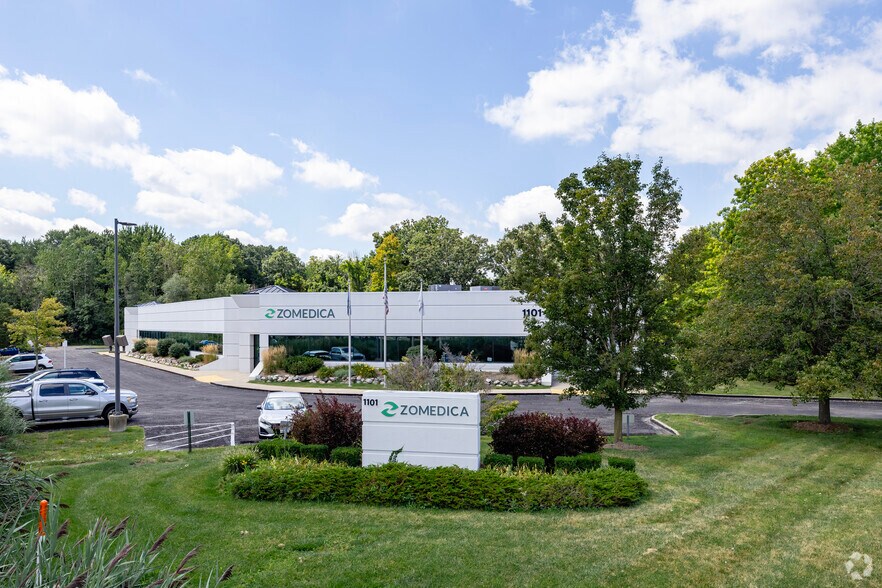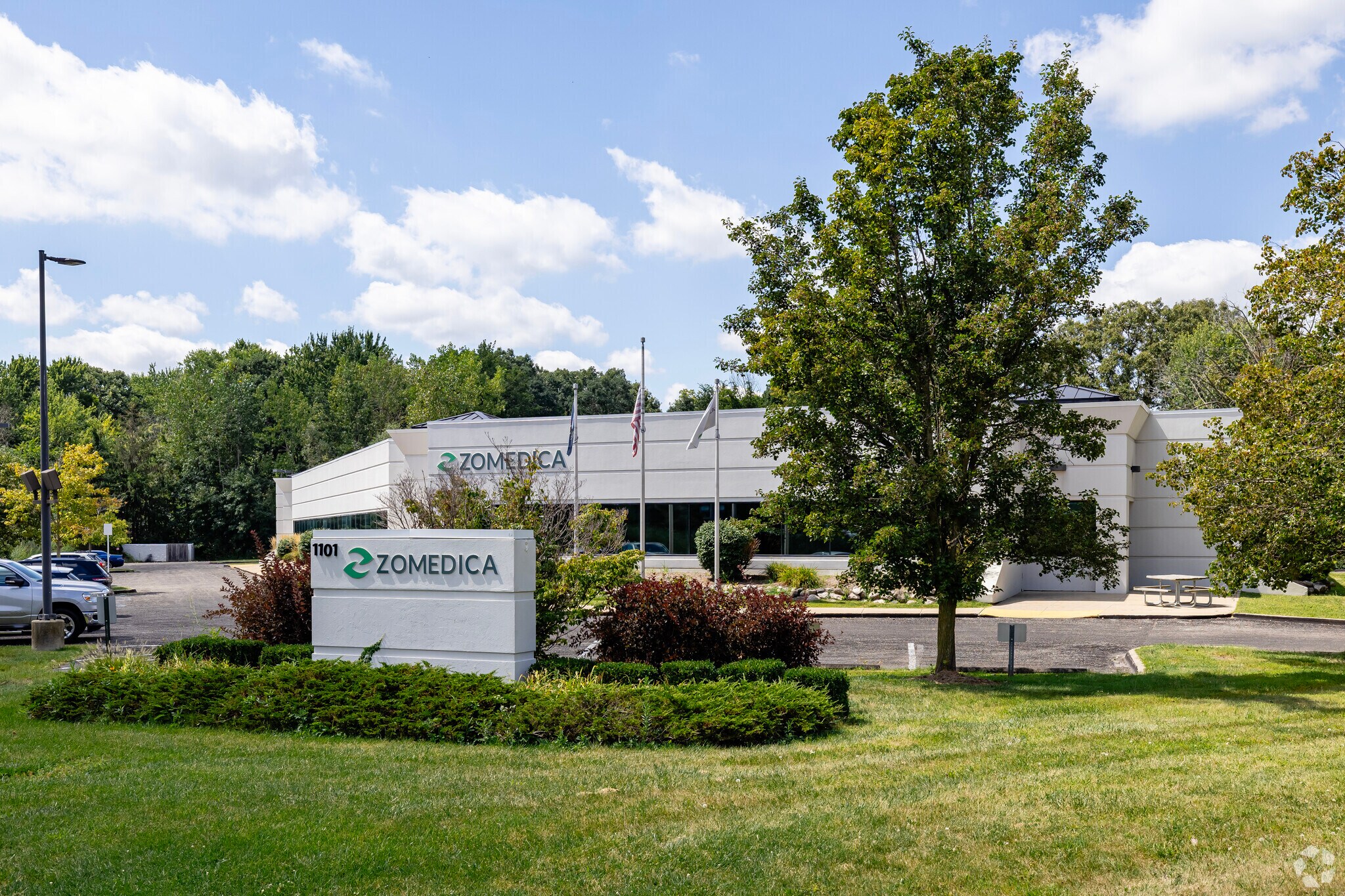Votre e-mail a été envoyé.

Avis Centre IX 1101 Technology Dr Bureau | 510–1 019 m² | À louer | Ann Arbor, MI 48108



Certaines informations ont été traduites automatiquement.

INFORMATIONS PRINCIPALES
- Space can be split or built to suit; 2 overhead doors can be added.
- Excellent position in Avis Technology Park, Ann Arbor, MI.
- Close to hotels, coffee shops, parks, and major roads.
- On-site parking for tenants and visitors.
- Furniture available; private and serene setting.
TOUS LES ESPACE DISPONIBLES(1)
Afficher les loyers en
- ESPACE
- SURFACE
- DURÉE
- LOYER
- TYPE DE BIEN
- ÉTAT
- DISPONIBLE
Discover an exceptional workspace at Avis Farms, a prestigious high-tech campus with a park-like setting, this versatile space offers 5,485 to 10,970 SF for lease at $12 PSF NNN. Enjoy a private and secure entrance, light-filled interiors, and expansive walls of windows, creating a bright and inviting workspace. The spacious floor plan includes open work areas, private offices, conference rooms, a kitchen, and restrooms, catering to a variety of business needs. With 14’ ceilings, heavy power, one loading door, and the owner’s willingness to add two overhead doors, this space is well-equipped for mixed research, light manufacturing, or a technology office. The property is well-maintained, locally owned and managed, and offers ample parking on a three-acre parcel.
- Il est possible que le loyer annoncé ne comprenne pas certains services publics, services d’immeuble et frais immobiliers.
- Principalement open space
- Plafonds finis: 2,44 mètres
- Aire de réception
- Toilettes privées
- Accessible fauteuils roulants
- Partiellement aménagé comme Espace de recherche et développement
- Convient pour 14 à 88 personnes
- Ventilation et chauffage centraux
- Salle d’impression/photocopie
- Entreposage sécurisé
- Class A, Heavy Power, Overhead Doors
| Espace | Surface | Durée | Loyer | Type de bien | État | Disponible |
| 1er étage, bureau 200 | 510 – 1 019 m² | Négociable | 93,02 € /m²/an 7,75 € /m²/mois 94 803 € /an 7 900 € /mois | Bureau | Construction partielle | 30 jours |
1er étage, bureau 200
| Surface |
| 510 – 1 019 m² |
| Durée |
| Négociable |
| Loyer |
| 93,02 € /m²/an 7,75 € /m²/mois 94 803 € /an 7 900 € /mois |
| Type de bien |
| Bureau |
| État |
| Construction partielle |
| Disponible |
| 30 jours |
1er étage, bureau 200
| Surface | 510 – 1 019 m² |
| Durée | Négociable |
| Loyer | 93,02 € /m²/an |
| Type de bien | Bureau |
| État | Construction partielle |
| Disponible | 30 jours |
Discover an exceptional workspace at Avis Farms, a prestigious high-tech campus with a park-like setting, this versatile space offers 5,485 to 10,970 SF for lease at $12 PSF NNN. Enjoy a private and secure entrance, light-filled interiors, and expansive walls of windows, creating a bright and inviting workspace. The spacious floor plan includes open work areas, private offices, conference rooms, a kitchen, and restrooms, catering to a variety of business needs. With 14’ ceilings, heavy power, one loading door, and the owner’s willingness to add two overhead doors, this space is well-equipped for mixed research, light manufacturing, or a technology office. The property is well-maintained, locally owned and managed, and offers ample parking on a three-acre parcel.
- Il est possible que le loyer annoncé ne comprenne pas certains services publics, services d’immeuble et frais immobiliers.
- Partiellement aménagé comme Espace de recherche et développement
- Principalement open space
- Convient pour 14 à 88 personnes
- Plafonds finis: 2,44 mètres
- Ventilation et chauffage centraux
- Aire de réception
- Salle d’impression/photocopie
- Toilettes privées
- Entreposage sécurisé
- Accessible fauteuils roulants
- Class A, Heavy Power, Overhead Doors
APERÇU DU BIEN
1101 Technology Dr offers 5,485 to 10,970 square feet of flexible, R&D, and light industrial space in the heart of Ann Arbor’s Avis Technology Park. This multi-tenant building is locally owned and managed, providing a private and serene setting ideal for innovative businesses. The property features on-site parking, business district “BD” zoning for a wide range of uses, and the ability to split or customize the space to suit your needs. With options for overhead doors and available furniture, 1101 Technology Dr is designed to support both established companies and growing ventures.
- Installations de conférences
- Signalisation
- Climatisation
INFORMATIONS SUR L’IMMEUBLE
Présenté par

Avis Centre IX | 1101 Technology Dr
Hum, une erreur s’est produite lors de l’envoi de votre message. Veuillez réessayer.
Merci ! Votre message a été envoyé.


