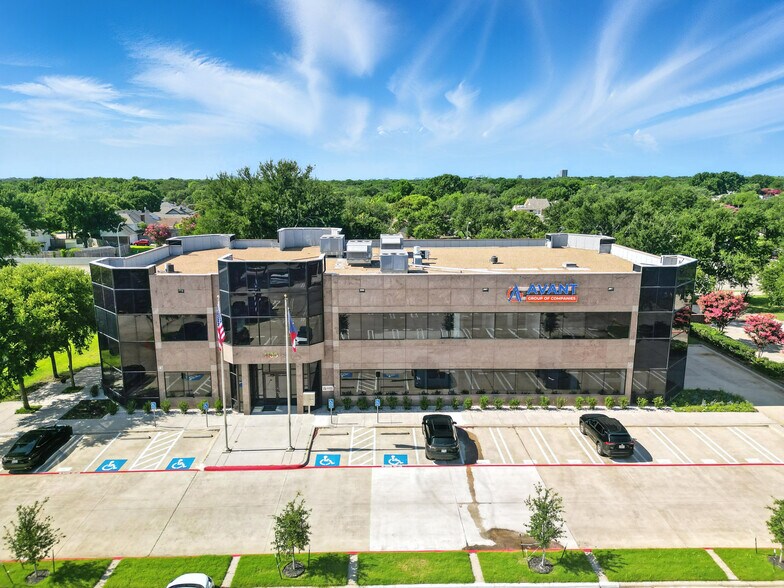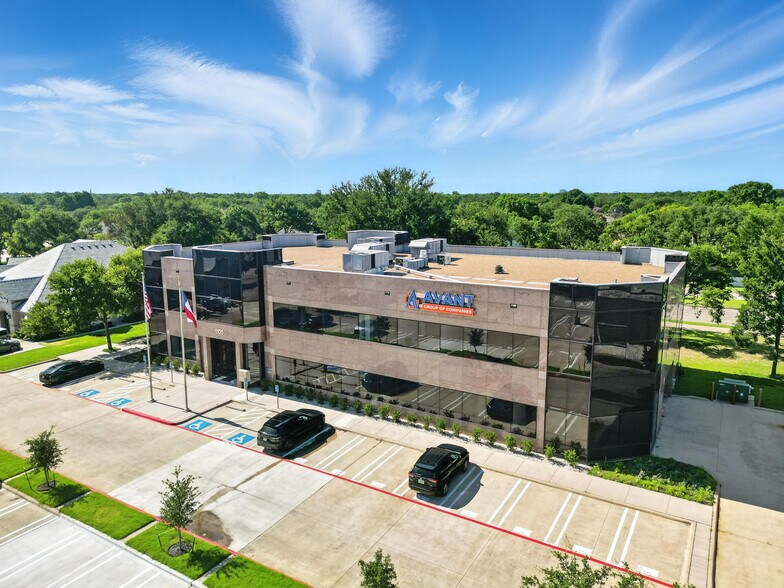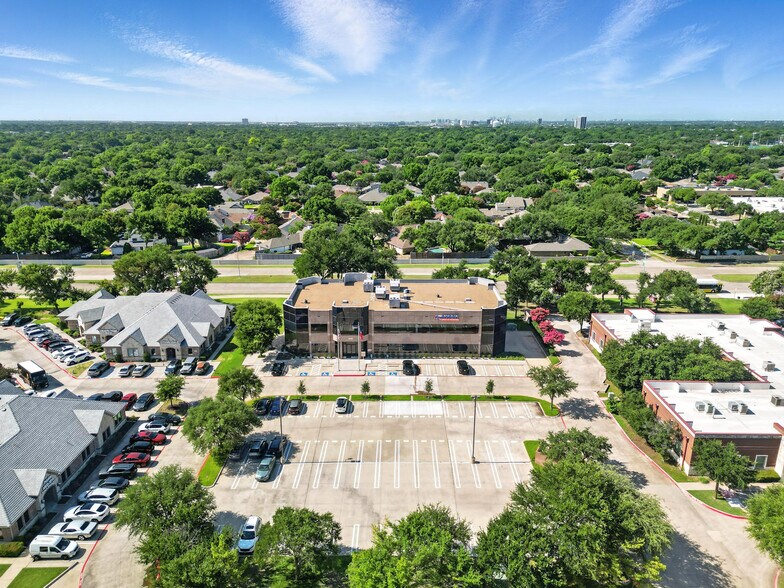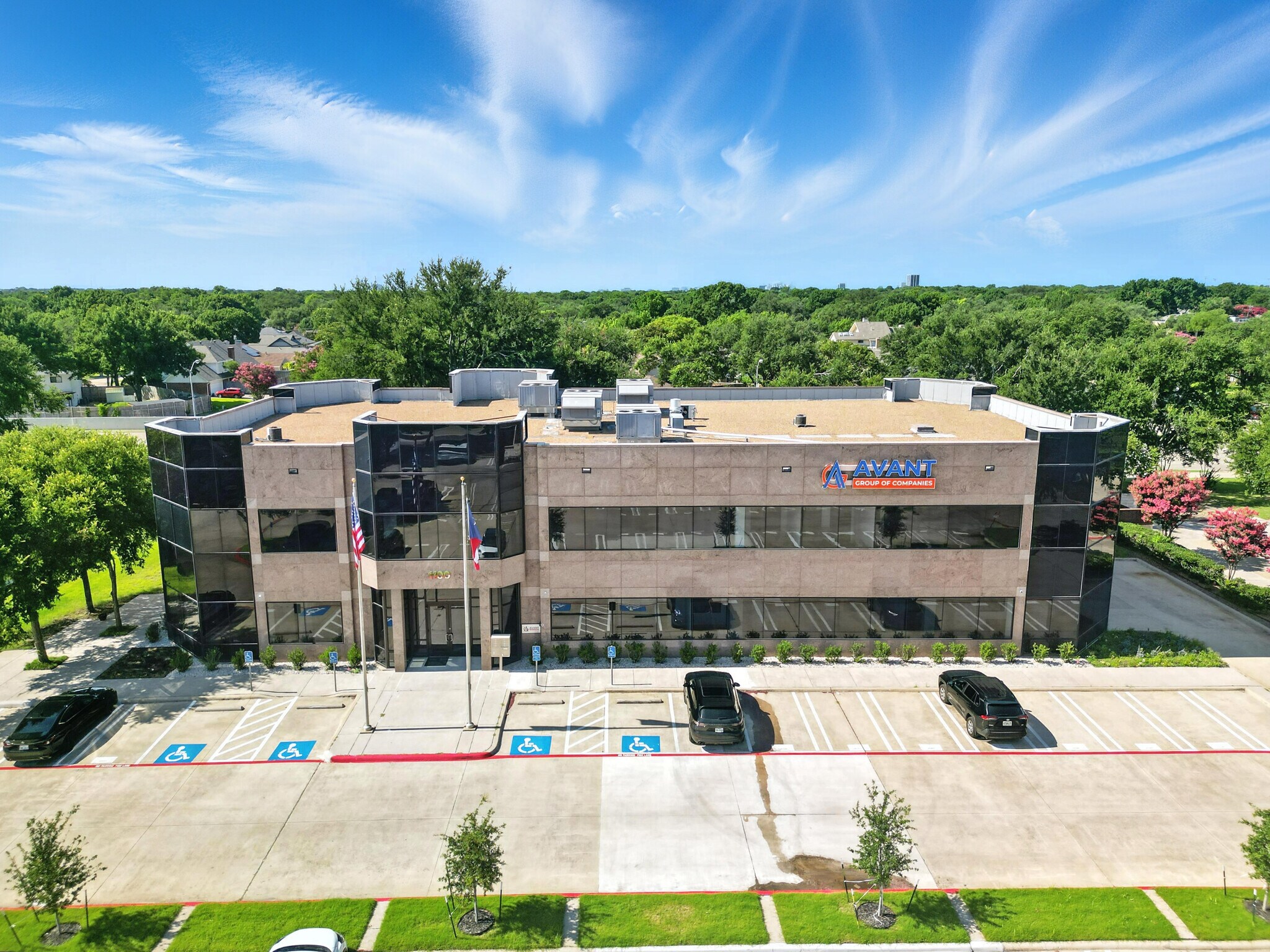Votre e-mail a été envoyé.
Certaines informations ont été traduites automatiquement.
INFORMATIONS PRINCIPALES
- Convenient Transportation Access
- Excellent Owner-User Potential
- Great Accessibility
TOUS LES ESPACES DISPONIBLES(2)
Afficher les loyers en
- ESPACE
- SURFACE
- DURÉE
- LOYER
- TYPE DE BIEN
- ÉTAT
- DISPONIBLE
Suite 100 - Carpet Area: 2,901.43 sq. ft., Total Area (including shared spaces): 3,745.18 sq. ft. Rate: $21 Per SF/YR. Landord will pay for Electricity, Insurance and Internet Common Area Breakdown (Total: 1,687.50 sq. ft.) - Stair 1: 231 sq. ft. Stair 2: 231 sq. ft. Lift Area: 210.42 sq. ft. Toilet: 431.94 sq. ft. Electrical Room: 93.27 sq. ft. Atrium: 445 sq. ft. Janitor Room: 44.88 sq. ft.
- Il est possible que le loyer annoncé ne comprenne pas certains services publics, services d’immeuble et frais immobiliers.
- Plan d’étage avec bureaux fermés
- Espace en excellent état
- Ample On-Site Parking
- Entièrement aménagé comme Bureau standard
- Convient pour 8 à 24 personnes
- Peut être associé à un ou plusieurs espaces supplémentaires pour obtenir jusqu’à 830 m² d’espace adjacent.
Suite 110 - Carpet Area: 6,031.07 sq. ft., Total Area (including shared spaces): 6,874.82 sq. ft. Rate: $21 Per SF/YR. Landord will pay for Electricity, Insurance and Internet Common Area Breakdown (Total: 1,687.50 sq. ft.) - Stair 1: 231 sq. ft. Stair 2: 231 sq. ft. Lift Area: 210.42 sq. ft. Toilet: 431.94 sq. ft. Electrical Room: 93.27 sq. ft. Atrium: 445 sq. ft. Janitor Room: 44.88 sq. ft.
- Il est possible que le loyer annoncé ne comprenne pas certains services publics, services d’immeuble et frais immobiliers.
- Plan d’étage avec bureaux fermés
- Espace en excellent état
- Atrium for Common Use
- Entièrement aménagé comme Bureau standard
- Convient pour 16 à 49 personnes
- Peut être associé à un ou plusieurs espaces supplémentaires pour obtenir jusqu’à 830 m² d’espace adjacent.
| Espace | Surface | Durée | Loyer | Type de bien | État | Disponible |
| 1er étage, bureau 100 | 270 m² | Négociable | 196,81 € /m²/an 16,40 € /m²/mois 53 043 € /an 4 420 € /mois | Bureau | Construction achevée | Maintenant |
| 1er étage, bureau 110 | 560 m² | Négociable | 196,81 € /m²/an 16,40 € /m²/mois 110 272 € /an 9 189 € /mois | Bureau | Construction achevée | Maintenant |
1er étage, bureau 100
| Surface |
| 270 m² |
| Durée |
| Négociable |
| Loyer |
| 196,81 € /m²/an 16,40 € /m²/mois 53 043 € /an 4 420 € /mois |
| Type de bien |
| Bureau |
| État |
| Construction achevée |
| Disponible |
| Maintenant |
1er étage, bureau 110
| Surface |
| 560 m² |
| Durée |
| Négociable |
| Loyer |
| 196,81 € /m²/an 16,40 € /m²/mois 110 272 € /an 9 189 € /mois |
| Type de bien |
| Bureau |
| État |
| Construction achevée |
| Disponible |
| Maintenant |
1er étage, bureau 100
| Surface | 270 m² |
| Durée | Négociable |
| Loyer | 196,81 € /m²/an |
| Type de bien | Bureau |
| État | Construction achevée |
| Disponible | Maintenant |
Suite 100 - Carpet Area: 2,901.43 sq. ft., Total Area (including shared spaces): 3,745.18 sq. ft. Rate: $21 Per SF/YR. Landord will pay for Electricity, Insurance and Internet Common Area Breakdown (Total: 1,687.50 sq. ft.) - Stair 1: 231 sq. ft. Stair 2: 231 sq. ft. Lift Area: 210.42 sq. ft. Toilet: 431.94 sq. ft. Electrical Room: 93.27 sq. ft. Atrium: 445 sq. ft. Janitor Room: 44.88 sq. ft.
- Il est possible que le loyer annoncé ne comprenne pas certains services publics, services d’immeuble et frais immobiliers.
- Entièrement aménagé comme Bureau standard
- Plan d’étage avec bureaux fermés
- Convient pour 8 à 24 personnes
- Espace en excellent état
- Peut être associé à un ou plusieurs espaces supplémentaires pour obtenir jusqu’à 830 m² d’espace adjacent.
- Ample On-Site Parking
1er étage, bureau 110
| Surface | 560 m² |
| Durée | Négociable |
| Loyer | 196,81 € /m²/an |
| Type de bien | Bureau |
| État | Construction achevée |
| Disponible | Maintenant |
Suite 110 - Carpet Area: 6,031.07 sq. ft., Total Area (including shared spaces): 6,874.82 sq. ft. Rate: $21 Per SF/YR. Landord will pay for Electricity, Insurance and Internet Common Area Breakdown (Total: 1,687.50 sq. ft.) - Stair 1: 231 sq. ft. Stair 2: 231 sq. ft. Lift Area: 210.42 sq. ft. Toilet: 431.94 sq. ft. Electrical Room: 93.27 sq. ft. Atrium: 445 sq. ft. Janitor Room: 44.88 sq. ft.
- Il est possible que le loyer annoncé ne comprenne pas certains services publics, services d’immeuble et frais immobiliers.
- Entièrement aménagé comme Bureau standard
- Plan d’étage avec bureaux fermés
- Convient pour 16 à 49 personnes
- Espace en excellent état
- Peut être associé à un ou plusieurs espaces supplémentaires pour obtenir jusqu’à 830 m² d’espace adjacent.
- Atrium for Common Use
APERÇU DU BIEN
Class B Office with Single Tenancy Configuration. Great leasing opportunity in a high-quality, two-story office building ideally located in Richardson, Texas. Key Amenities & Features: • Smart HVAC System (DDC with Front-End Interface): o 43 Smart Zones with ABB sensors o 4 Rooftop Units with BACnet IP controllers o Web-enabled platform with real-time monitoring and 3D floor plans o Smart scheduling with holiday override o Live alerts, reporting, and trend analytics o On-site operator workstation o Outdoor air monitoring for responsive climate control • Ample On-Site Parking • Atrium for Common Use ________________________________________ Convenient Transportation Access: Transit/Subway (All within 15 minutes): • Arapaho Center – 8 min / 4.1 mi • Galatyn Park – 7 min / 3.6 mi • Spring Valley – 11 min / 4.5 mi • Bush Turnpike – 10 min / 4.9 mi • Sherman Pocket Track – 13 min / 6.1 mi Commuter Rail: • Trinity Mills Station – 19 min / 13.0 mi • Hebron Station – 24 min / 16.5 mi • Victory Station – 24 min / 15.3 mi • Medical/Market Center Stations – 25 min / ~17 mi Airports: • Dallas Love Field – 26 min / 16.1 mi • DFW International Airport – 33 min / 25.5 mi
- Atrium
INFORMATIONS SUR L’IMMEUBLE
Présenté par

1100 W Campbell Rd
Hum, une erreur s’est produite lors de l’envoi de votre message. Veuillez réessayer.
Merci ! Votre message a été envoyé.











