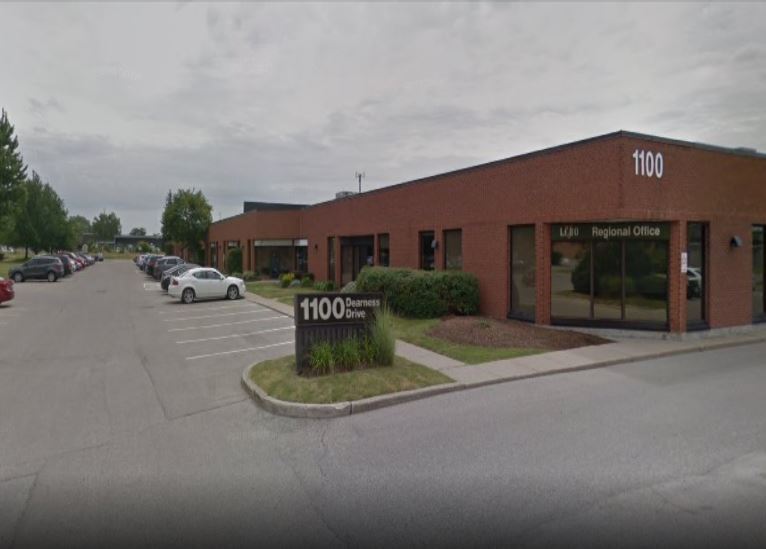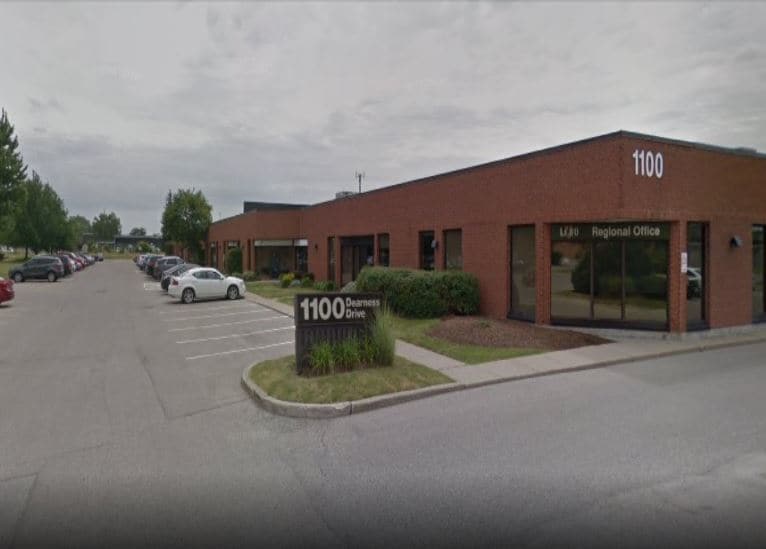Votre e-mail a été envoyé.
1100 Dearness Dr Bureau | 223 m² | À louer | London, ON N6E 1N9

Certaines informations ont été traduites automatiquement.
INFORMATIONS PRINCIPALES
- Propriété industrielle le long de Dearness Drive
- Occupation immédiate
- Grand espace ouvert
CARACTÉRISTIQUES
TOUS LES ESPACE DISPONIBLES(1)
Afficher les loyers en
- ESPACE
- SURFACE
- DURÉE
- LOYER
- TYPE DE BIEN
- ÉTAT
- DISPONIBLE
Well finished office space at Bradley Business Park. Near Highway 401 with ample free parking. Unit 21 is 2,399 SF and features a small reception area, meeting room, 3 offices, open desk area, kitchenette, and small storage area. Rear access is through a single-person door. Tenant currently in the space, but can be out with 30 days notice. Possibility to combine with Unit 20 for a total of 4,681 SF. Additional rent is $6.50 per square foot for 2025. Tenant pays utilities.
- Le loyer ne comprend pas les services publics, les frais immobiliers ou les services de l’immeuble.
- Convient pour 6 à 20 personnes
- 1 salle de conférence
- Climatisation centrale
- Toilettes privées
- Partiellement aménagé comme Bureau standard
- 3 bureaux privés
- Espace nécessitant des rénovations
- Connectivité Wi-Fi
| Espace | Surface | Durée | Loyer | Type de bien | État | Disponible |
| 1er étage, bureau 21 | 223 m² | 1-5 Ans | 106,56 € /m²/an 8,88 € /m²/mois 23 750 € /an 1 979 € /mois | Bureau | Construction partielle | 30 jours |
1er étage, bureau 21
| Surface |
| 223 m² |
| Durée |
| 1-5 Ans |
| Loyer |
| 106,56 € /m²/an 8,88 € /m²/mois 23 750 € /an 1 979 € /mois |
| Type de bien |
| Bureau |
| État |
| Construction partielle |
| Disponible |
| 30 jours |
1er étage, bureau 21
| Surface | 223 m² |
| Durée | 1-5 Ans |
| Loyer | 106,56 € /m²/an |
| Type de bien | Bureau |
| État | Construction partielle |
| Disponible | 30 jours |
Well finished office space at Bradley Business Park. Near Highway 401 with ample free parking. Unit 21 is 2,399 SF and features a small reception area, meeting room, 3 offices, open desk area, kitchenette, and small storage area. Rear access is through a single-person door. Tenant currently in the space, but can be out with 30 days notice. Possibility to combine with Unit 20 for a total of 4,681 SF. Additional rent is $6.50 per square foot for 2025. Tenant pays utilities.
- Le loyer ne comprend pas les services publics, les frais immobiliers ou les services de l’immeuble.
- Partiellement aménagé comme Bureau standard
- Convient pour 6 à 20 personnes
- 3 bureaux privés
- 1 salle de conférence
- Espace nécessitant des rénovations
- Climatisation centrale
- Connectivité Wi-Fi
- Toilettes privées
APERÇU DU BIEN
Propriété industrielle le long de Dearness Drive
FAITS SUR L’INSTALLATION ENTREPÔT
Présenté par

1100 Dearness Dr
Hum, une erreur s’est produite lors de l’envoi de votre message. Veuillez réessayer.
Merci ! Votre message a été envoyé.



