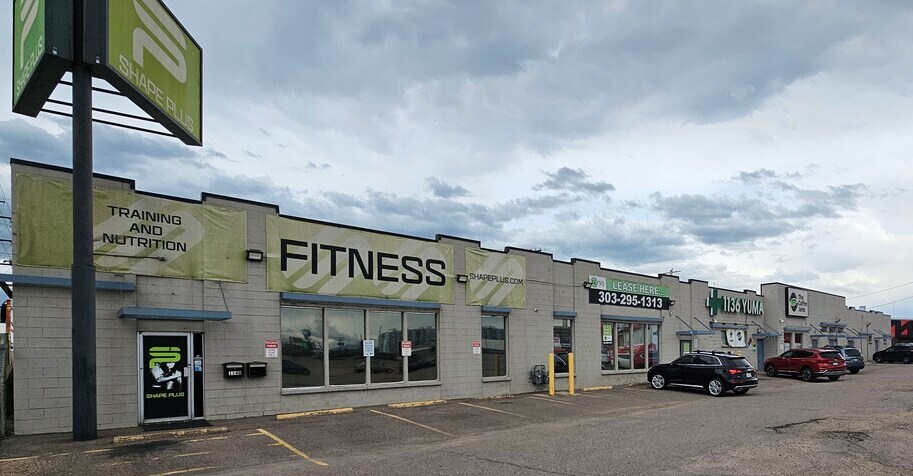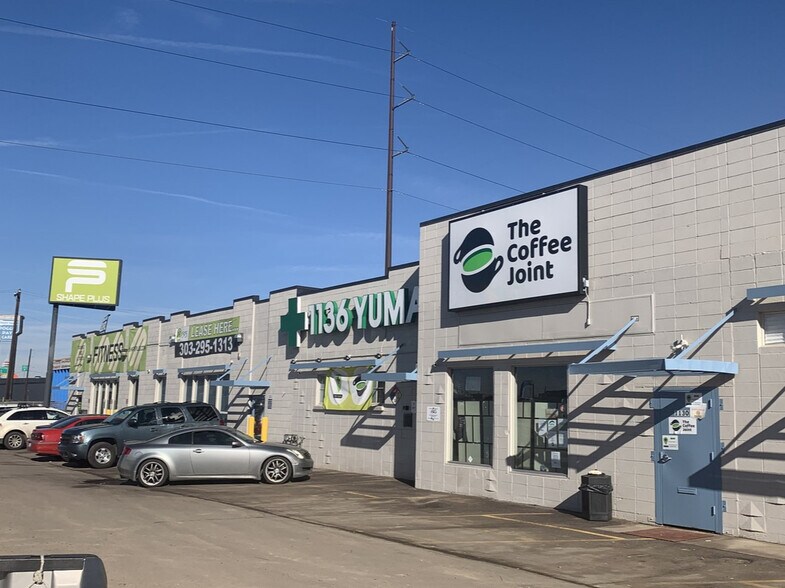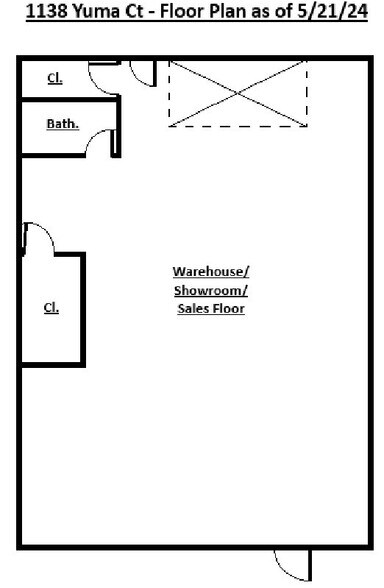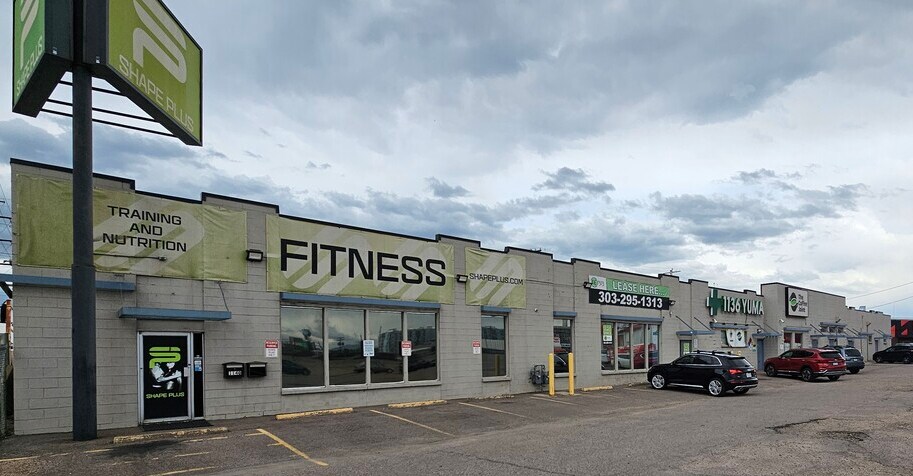Votre e-mail a été envoyé.
Certaines informations ont été traduites automatiquement.
INFORMATIONS PRINCIPALES
- High Visibility from I-25
- 269K+ Passers By per Day
CARACTÉRISTIQUES
TOUS LES ESPACE DISPONIBLES(1)
Afficher les loyers en
- ESPACE
- SURFACE
- DURÉE
- LOYER
- TYPE DE BIEN
- ÉTAT
- DISPONIBLE
*LIMITED TIME SPECIAL! One month of FREE BASE RENT for each year of initial Term!* 2025 NNN (CAM) Rate: $8.65/SF/YR Drive-In Door: 16'W x 9'9"H Clear Height: 11' HVAC throughout 1 bathroom Video Walkthrough Link: https://youtu.be/W7cf5lJFgwg
- Le loyer ne comprend pas les services publics, les frais immobiliers ou les services de l’immeuble.
- 1 accès plain-pied
- Espace en excellent état
- *LIMITED TIME SPECIAL! One month of FREE BASE RENT
| Espace | Surface | Durée | Loyer | Type de bien | État | Disponible |
| 1er étage – 1138 | 288 m² | 3-5 Ans | 121,37 € /m²/an 10,11 € /m²/mois 34 897 € /an 2 908 € /mois | Local d’activités | Construction partielle | Maintenant |
1er étage – 1138
| Surface |
| 288 m² |
| Durée |
| 3-5 Ans |
| Loyer |
| 121,37 € /m²/an 10,11 € /m²/mois 34 897 € /an 2 908 € /mois |
| Type de bien |
| Local d’activités |
| État |
| Construction partielle |
| Disponible |
| Maintenant |
1er étage – 1138
| Surface | 288 m² |
| Durée | 3-5 Ans |
| Loyer | 121,37 € /m²/an |
| Type de bien | Local d’activités |
| État | Construction partielle |
| Disponible | Maintenant |
*LIMITED TIME SPECIAL! One month of FREE BASE RENT for each year of initial Term!* 2025 NNN (CAM) Rate: $8.65/SF/YR Drive-In Door: 16'W x 9'9"H Clear Height: 11' HVAC throughout 1 bathroom Video Walkthrough Link: https://youtu.be/W7cf5lJFgwg
- Le loyer ne comprend pas les services publics, les frais immobiliers ou les services de l’immeuble.
- Espace en excellent état
- 1 accès plain-pied
- *LIMITED TIME SPECIAL! One month of FREE BASE RENT
APERÇU DU BIEN
Modern Industrial/Flex Space in Denver’s High-Visibility Hub Position your business in a strategically located industrial flex building in the heart of Denver’s thriving Lincoln Park area. This property offers exceptional visibility, solid infrastructure, and turnkey potential for a range of users. Key Features & Highlights: Available: Approx. 3,095 SF – ready for occupancy now. Competitive rate: ~$12.95/SF/year base rent. Clear height: 11’ – efficient for storage, light manufacturing or workshop uses. Drive-in door: 16'W x 9'9?H for seamless loading/unloading. Zoned I-2, in a building built in 1968 with strong industrial heritage. Easily accessible from major thoroughfares in Denver with superb visibility and commuter access. 25 dedicated surface parking spaces, facilitating staff and visitors alike. Why It’s a Smart Choice: Whether you’re a light manufacturer, distribution operator, creative industrial user, service provider with back-of-house needs, or a business seeking a hybrid flex space, this location delivers. With a solid footprint, good head-room, loading access and strong visibility, your operations are well-supported from day one. The combination of industrial zoning and a built-out infrastructure means fewer surprises and faster go-live. Ideal For: Light manufacturing, woodworking, fabrication or assembly operations Warehouse/distribution with office or showroom support Service operations requiring workshop plus client or staff access Creative industries or hybrid users needing both utility and finish Summary & Call to Action: This is your chance to occupy a versatile, well-located industrial/flex asset in Denver’s Lincoln Park corridor. With modern drive-in access, efficient layout, solid visibility and an attractive rental structure, this space is built for your business to thrive. Contact us today to schedule a tour and explore how this building can become your next operational base.
FAITS SUR L’INSTALLATION ENTREPÔT
Présenté par

Yuma | 1100-1140 Yuma Ct
Hum, une erreur s’est produite lors de l’envoi de votre message. Veuillez réessayer.
Merci ! Votre message a été envoyé.










