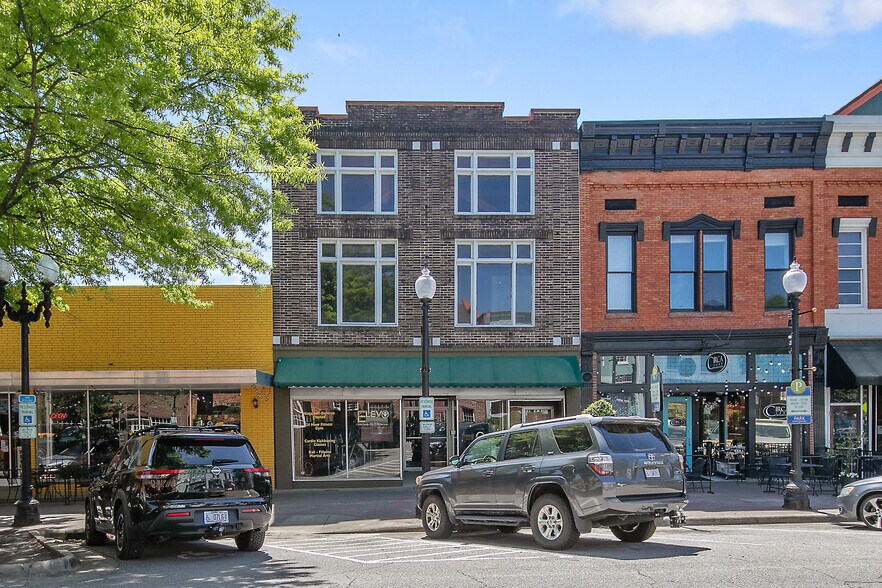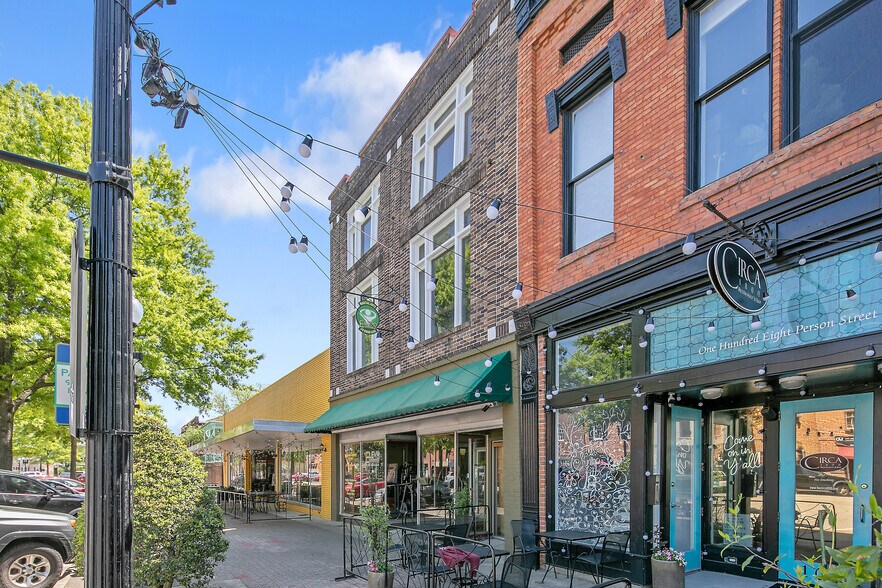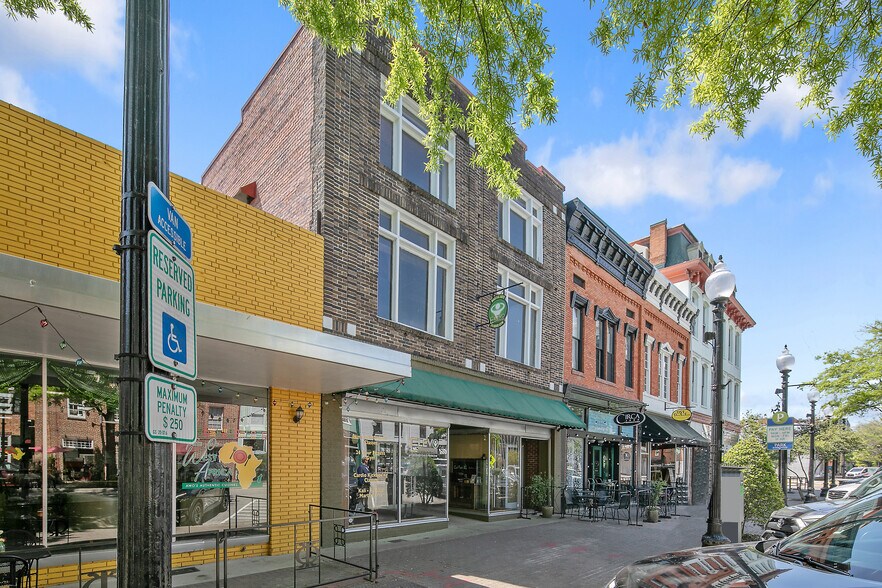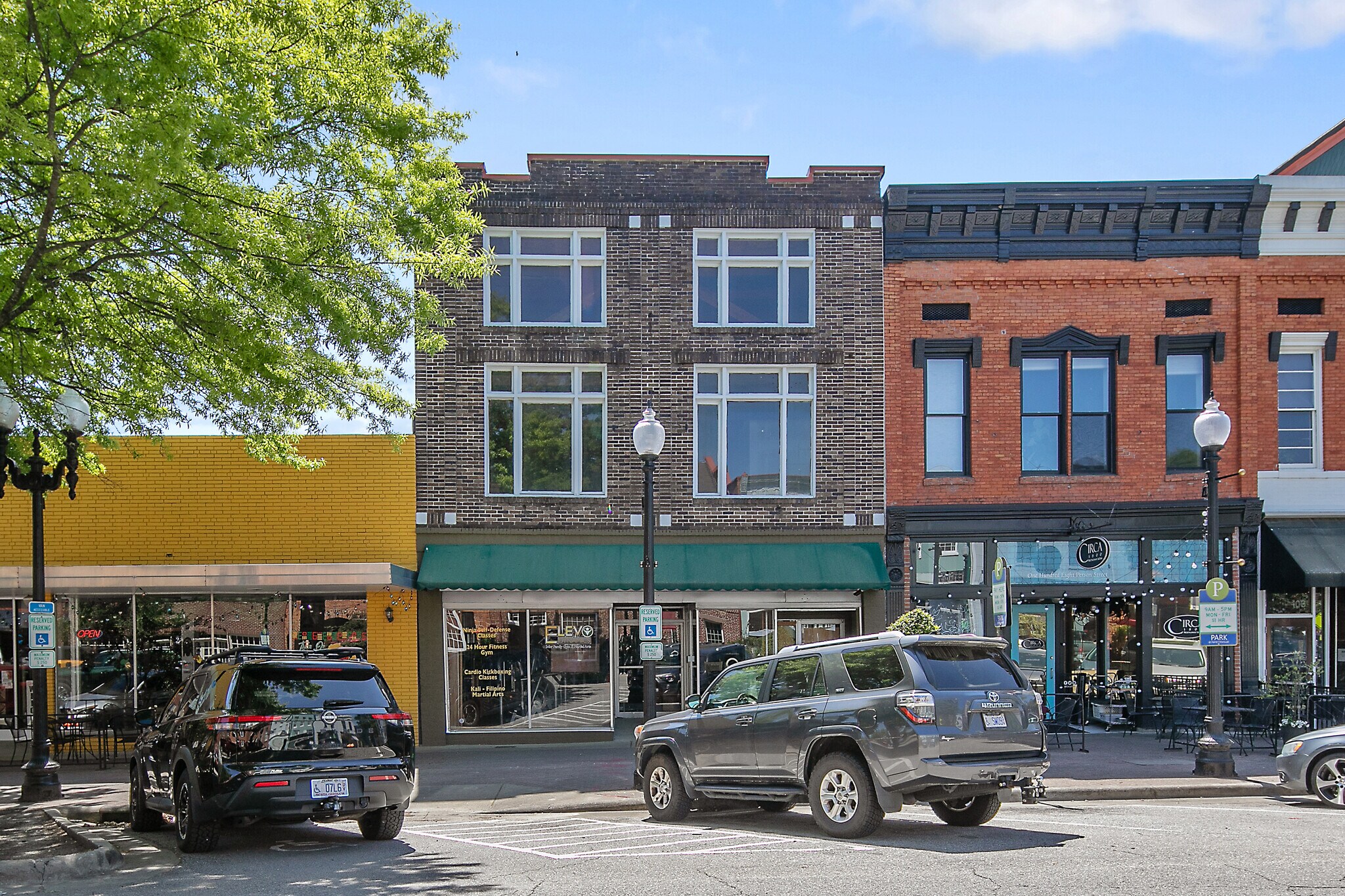Connectez-vous/S’inscrire
Votre e-mail a été envoyé.
Certaines informations ont été traduites automatiquement.
INFORMATIONS PRINCIPALES SUR L'INVESTISSEMENT
- Zoned DT-1, allowing for a variety of uses
- Two different floors with separate exterior access
- Unfinished second-floor front space available for future build-out
- Major building upgrades and renovations in 2016
- Mostly open floor plan on both levels
- Multiple restroom facilities, with showers available
RÉSUMÉ ANALYTIQUE
Located in the Fayetteville, NC, downtown market, this location features
convenient access to surrounding amenities and businesses in the
Central Business District. The property is zoned DT-1 under the City of
Fayetteville’s Unified Development Ordinance, which allows for a variety
of uses.
Built in 1923, the building underwent renovations as recently as 2016.
This 2-story masonry building features a 3-story glass front facade, with
separate front entrances. The property has frontage on Person Street
and rear access to Otis F Jones Parkway. The interior first floor features
a large open space with a reception area in the front, a large open
multi-purpose room in the center, followed by multiple private offices
and restrooms in the rear with shower facilities. The second story features
an unfinished front area available for future build-out, and a large
open finished multi-purpose room in the rear.
All measurements are based on interior dimensions, taken from wall to wall.
convenient access to surrounding amenities and businesses in the
Central Business District. The property is zoned DT-1 under the City of
Fayetteville’s Unified Development Ordinance, which allows for a variety
of uses.
Built in 1923, the building underwent renovations as recently as 2016.
This 2-story masonry building features a 3-story glass front facade, with
separate front entrances. The property has frontage on Person Street
and rear access to Otis F Jones Parkway. The interior first floor features
a large open space with a reception area in the front, a large open
multi-purpose room in the center, followed by multiple private offices
and restrooms in the rear with shower facilities. The second story features
an unfinished front area available for future build-out, and a large
open finished multi-purpose room in the rear.
All measurements are based on interior dimensions, taken from wall to wall.
TAXES ET FRAIS D’EXPLOITATION (RÉEL - 2025) Cliquez ici pour accéder à |
ANNUEL | ANNUEL PAR m² |
|---|---|---|
| Taxes |
-

|
-

|
| Frais d’exploitation |
-

|
-

|
| Total des frais |
$99,999

|
$9.99

|
TAXES ET FRAIS D’EXPLOITATION (RÉEL - 2025) Cliquez ici pour accéder à
| Taxes | |
|---|---|
| Annuel | - |
| Annuel par m² | - |
| Frais d’exploitation | |
|---|---|
| Annuel | - |
| Annuel par m² | - |
| Total des frais | |
|---|---|
| Annuel | $99,999 |
| Annuel par m² | $9.99 |
INFORMATIONS SUR L’IMMEUBLE
Type de vente
Propriétaire occupant
Type de bien
Local commercial
Sous-type de bien
Surface de l’immeuble
1 059 m²
Classe d’immeuble
C
Année de construction/rénovation
1923/2016
Prix
1 276 950 €
Prix par m²
1 205,70 €
Occupation
Multi
Hauteur du bâtiment
3 étages
Dalle à dalle
3,35 m
Coefficient d’occupation des sols de l’immeuble
1,45
Surface du lot
0,07 ha
Zone de développement économique [USA]
Oui
Zonage
DT-1 - The Downtown 1 (DT-1) District is established to encourage the urban form and architectural character found in the traditional downtown area.
Façade
8 m sur Person St
CARACTÉRISTIQUES
- Accès 24 h/24
- Système de sécurité
- Signalisation
- CVC contrôlé par l’occupant
- Espace d’entreposage
- Climatisation
- Détecteur de fumée
1 1
Walk Score®
Très praticable à pied (75)
PRINCIPAUX COMMERCES À PROXIMITÉ






TAXES FONCIÈRES
| Numéro de parcelle | 0437-63-5844 | Évaluation des aménagements | 258 137 € (2024) |
| Évaluation du terrain | 112 389 € (2024) | Évaluation totale | 370 526 € (2024) |
TAXES FONCIÈRES
Numéro de parcelle
0437-63-5844
Évaluation du terrain
112 389 € (2024)
Évaluation des aménagements
258 137 € (2024)
Évaluation totale
370 526 € (2024)
1 sur 25
VIDÉOS
VISITE EXTÉRIEURE 3D MATTERPORT
VISITE 3D
PHOTOS
STREET VIEW
RUE
CARTE
1 sur 1
Présenté par

110 Person St
Vous êtes déjà membre ? Connectez-vous
Hum, une erreur s’est produite lors de l’envoi de votre message. Veuillez réessayer.
Merci ! Votre message a été envoyé.






