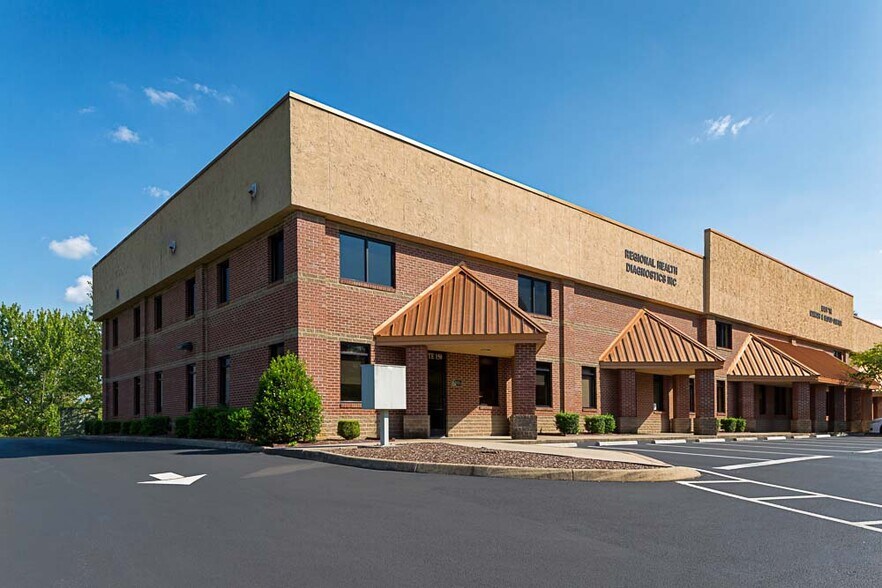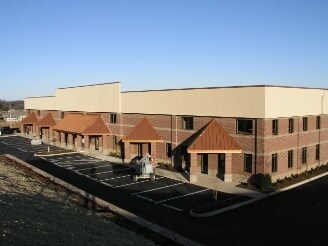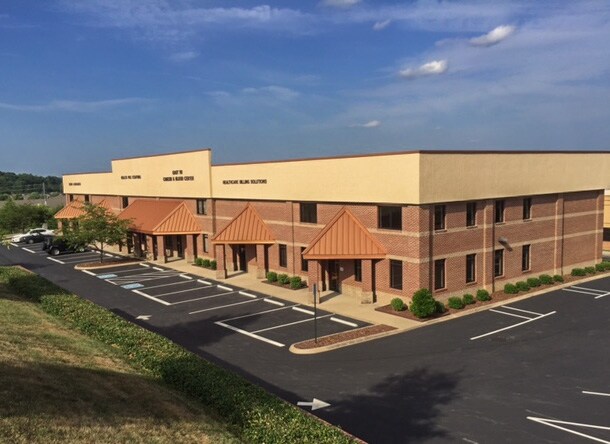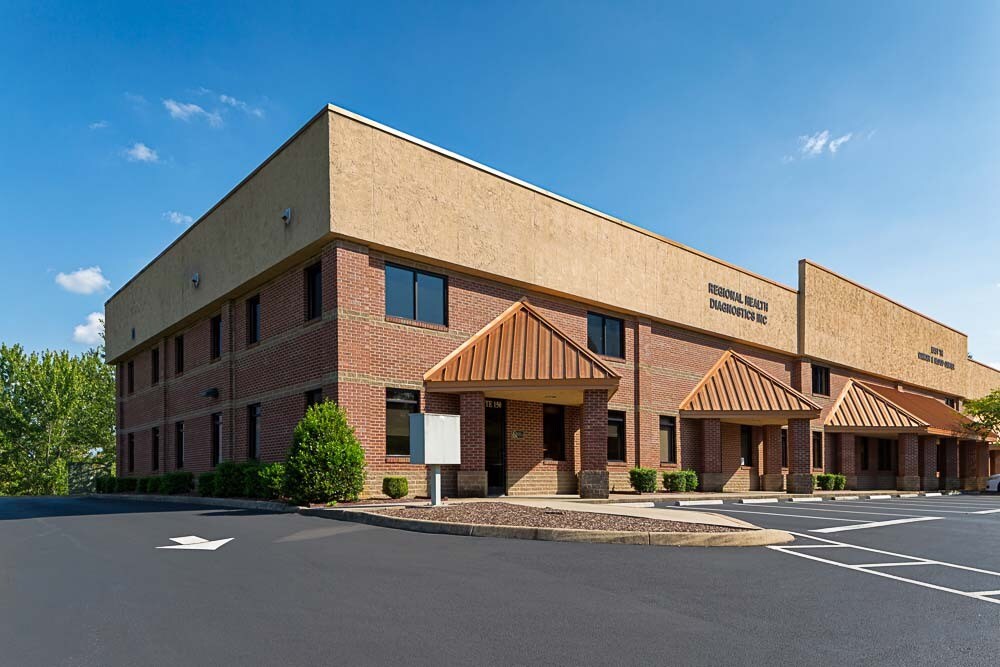Votre e-mail a été envoyé.
Certaines informations ont été traduites automatiquement.
INFORMATIONS PRINCIPALES
- Located in Med Tech Park
- Approx. 1.6 miles from I-26, exit 19
- Proximal to Franklin Woods Hospital, Med Tech Plaza & SOFHA
- Proximal to major retail corridor
TOUS LES ESPACE DISPONIBLES(1)
Afficher les loyers en
- ESPACE
- SURFACE
- DURÉE
- LOYER
- TYPE DE BIEN
- ÉTAT
- DISPONIBLE
1st floor: Reception/waiting area with pass-through window, 2 restrooms, kitchen, conference room with wet bar, copy room, 3 offices and 1 executive office with private restroom 2nd floor: 2 offices, mechanical closet, file room and large semi-finished storage area
- Le loyer ne comprend pas les services publics, les frais immobiliers ou les services de l’immeuble.
- Convient pour 11 à 34 personnes
- 1 salle de conférence
- Entièrement aménagé comme Bureau standard
- 6 bureaux privés
| Espace | Surface | Durée | Loyer | Type de bien | État | Disponible |
| 1er étage, bureau 150 | 384 m² | Négociable | 131,21 € /m²/an 10,93 € /m²/mois 50 416 € /an 4 201 € /mois | Bureau | Construction achevée | Maintenant |
1er étage, bureau 150
| Surface |
| 384 m² |
| Durée |
| Négociable |
| Loyer |
| 131,21 € /m²/an 10,93 € /m²/mois 50 416 € /an 4 201 € /mois |
| Type de bien |
| Bureau |
| État |
| Construction achevée |
| Disponible |
| Maintenant |
1er étage, bureau 150
| Surface | 384 m² |
| Durée | Négociable |
| Loyer | 131,21 € /m²/an |
| Type de bien | Bureau |
| État | Construction achevée |
| Disponible | Maintenant |
1st floor: Reception/waiting area with pass-through window, 2 restrooms, kitchen, conference room with wet bar, copy room, 3 offices and 1 executive office with private restroom 2nd floor: 2 offices, mechanical closet, file room and large semi-finished storage area
- Le loyer ne comprend pas les services publics, les frais immobiliers ou les services de l’immeuble.
- Entièrement aménagé comme Bureau standard
- Convient pour 11 à 34 personnes
- 6 bureaux privés
- 1 salle de conférence
APERÇU DU BIEN
Two-story office condo is available for sale or lease at The Atrium, a medical/professional office building in Med Tech Park. The first floor includes reception/waiting area, 2 restrooms, kitchen, conference room, copy room, 3 offices and 1 executive office with a private restroom. On the second floor there are 2 offices, mechanical closet, file room and a large semi-finished storage area. The property is proximal to Franklin Woods Community Hospital, Med Tech Plaza and State of Franklin Healthcare Associates. From I-26: Take exit 19, then travel south on N State of Franklin Rd. In approx. 1 mile, turn left onto Knob Creek Road. In approx. 0.5 miles, turn right onto Corporate Drive. Subject is the 2nd building on the left, at the intersection of Med Tech Pkwy.
INFORMATIONS SUR L’IMMEUBLE
OCCUPANTS
- ÉTAGE
- NOM DE L’OCCUPANT
- SECTEUR D’ACTIVITÉ
- 1er
- Deck Solutions
- Construction
- Inconnu
- East Tennessee Cancer & Blood Center, P.C.
- Santé et assistance sociale
- 1er
- Integrated Health of Asheville, LLC
- Services professionnels, scientifiques et techniques
- 2e
- Parker Sleep Center
- -
Présenté par

The Atrium Office Condo | 110 Corporate Dr
Hum, une erreur s’est produite lors de l’envoi de votre message. Veuillez réessayer.
Merci ! Votre message a été envoyé.









