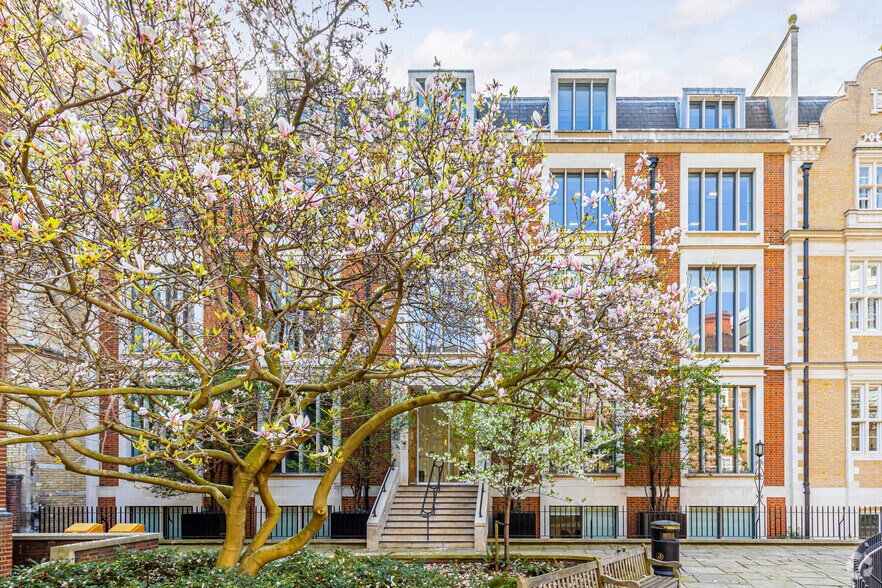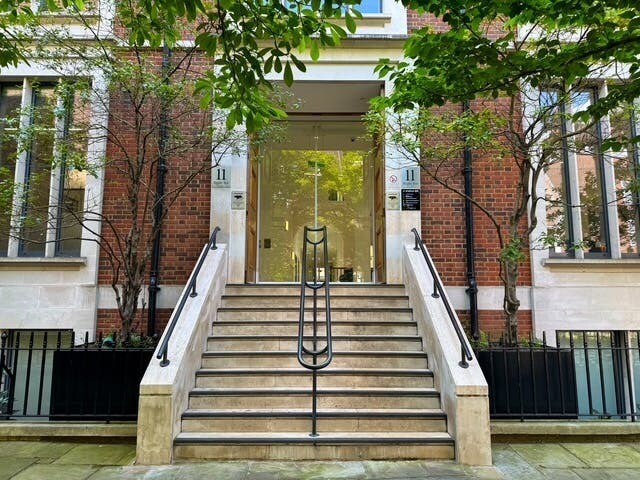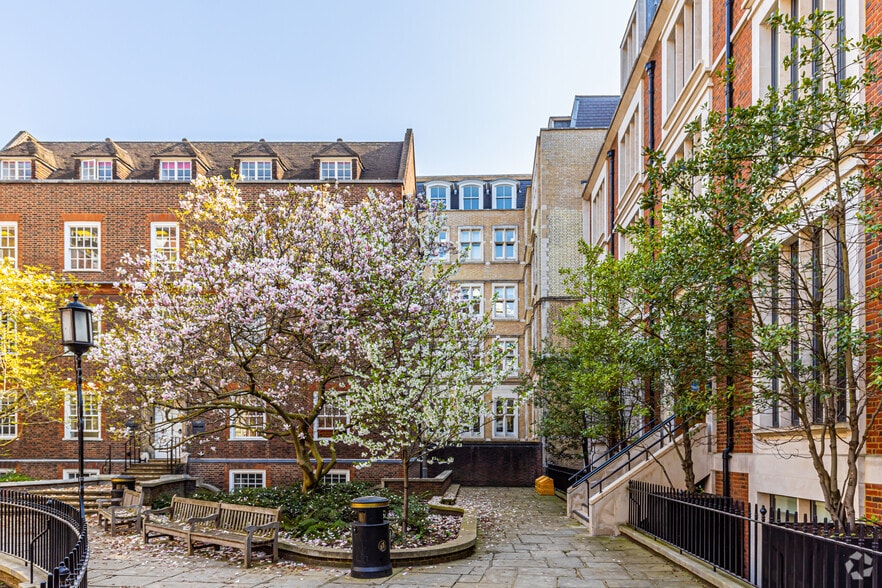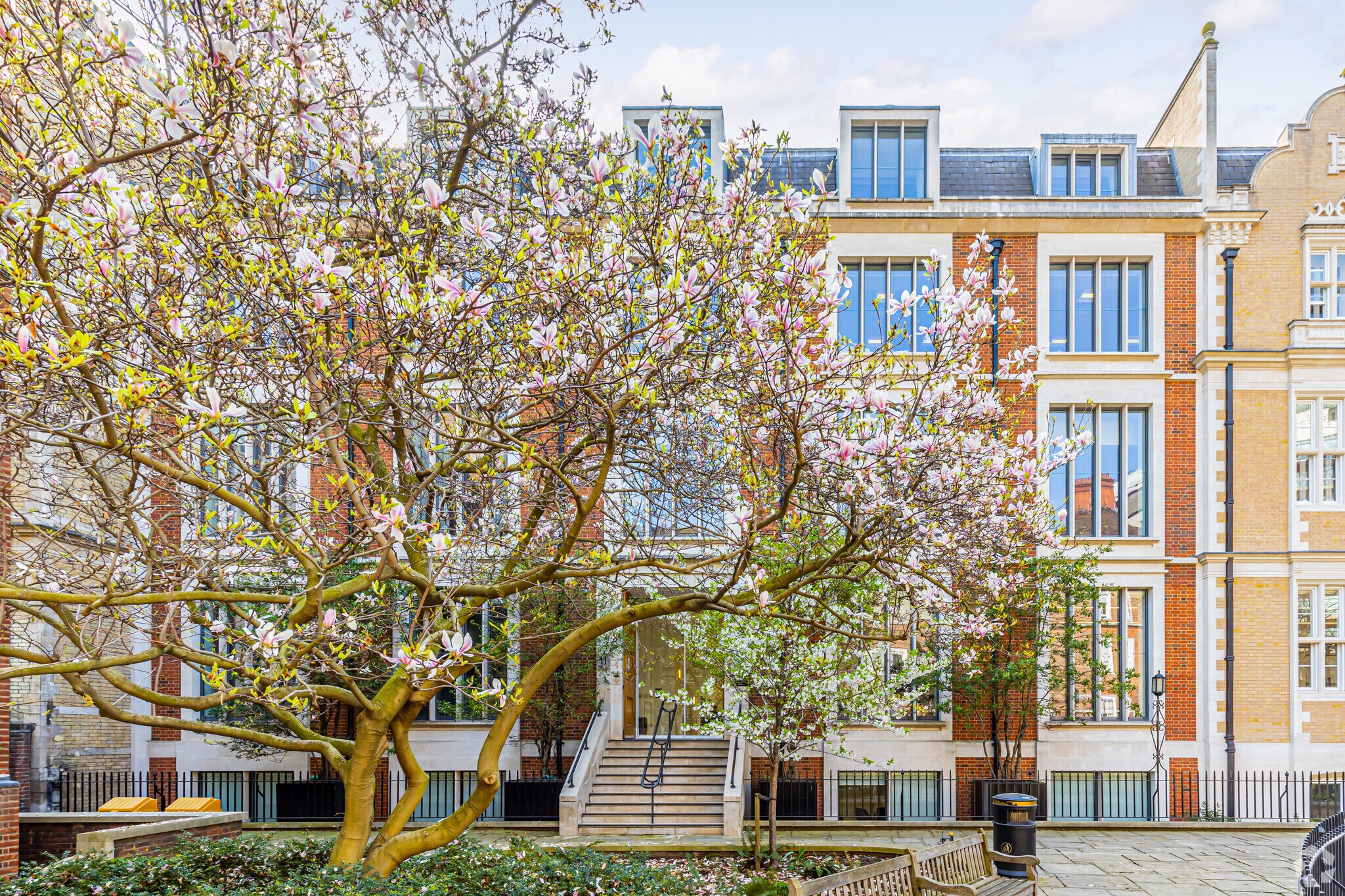
Cette fonctionnalité n’est pas disponible pour le moment.
Nous sommes désolés, mais la fonctionnalité à laquelle vous essayez d’accéder n’est pas disponible actuellement. Nous sommes au courant du problème et notre équipe travaille activement pour le résoudre.
Veuillez vérifier de nouveau dans quelques minutes. Veuillez nous excuser pour ce désagrément.
– L’équipe LoopNet
Votre e-mail a été envoyé.
Staple Court 11 Staple Inn Transfert de propriété disponible de 403 m² | Londres WC1V 7QH



Certaines informations ont été traduites automatiquement.
INFORMATIONS PRINCIPALES SUR LA CESSION
- Located within walking distance of Chancery Lane and Farringdon Stations
- Shower facilities and secure cycle storage
- Building commissionaire
- DDA access via Tooks Court entrance
TOUS LES ESPACE DISPONIBLES(1)
Afficher les loyers en
- ESPACE
- SURFACE
- DURÉE
- LOYER
- TYPE DE BIEN
- ÉTAT
- DISPONIBLE
The accommodation is offered fully fitted and furnished, ready for immediate occupation. Arranged at Upper Gnd Floor level, the space is accessed directly off the main building reception, and is divided to form a separate suite of four meeting rooms, with a client reception/waiting area on one side, and the main offices on the other side of the reception, comprising of a mix of open plan and private office space, a board room, breakout areas and lounge space, 3 booths, a kitchenette and separate comms room. There are currently 30 desks/workstations in the main office (3,138 sq ft), but this could be increased comfortably to accommodate 40 + The meeting suite (1,199 sq ft) provides a 10-person, 8-person and two 6-person rooms, accessed off a central reception/waiting area.
- Classe d’utilisation : E
- Entièrement aménagé comme Bureau standard
- Convient pour 11 à 35 personnes
- Connectivité Wi-Fi
- Entreposage sécurisé
- Classe de performance énergétique –C
- Détecteur de fumée
- Separate client-facing suite of meeting rooms
- Shower facilities and secure cycle storage
- Espace de cession disponible auprès de l’occupant actuel
- Principalement open space
- Ventilation et chauffage centraux
- Vidéosurveillance
- Douches
- Toilettes dans les parties communes
- Fully fitted space
- Fibre connectivity
| Espace | Surface | Durée | Loyer | Type de bien | État | Disponible |
| RDC | 403 m² | Mai 2028 | 573,92 € /m²/an 47,83 € /m²/mois 231 246 € /an 19 270 € /mois | Bureau | Construction achevée | 30 jours |
RDC
| Surface |
| 403 m² |
| Durée |
| Mai 2028 |
| Loyer |
| 573,92 € /m²/an 47,83 € /m²/mois 231 246 € /an 19 270 € /mois |
| Type de bien |
| Bureau |
| État |
| Construction achevée |
| Disponible |
| 30 jours |
RDC
| Surface | 403 m² |
| Durée | Mai 2028 |
| Loyer | 573,92 € /m²/an |
| Type de bien | Bureau |
| État | Construction achevée |
| Disponible | 30 jours |
The accommodation is offered fully fitted and furnished, ready for immediate occupation. Arranged at Upper Gnd Floor level, the space is accessed directly off the main building reception, and is divided to form a separate suite of four meeting rooms, with a client reception/waiting area on one side, and the main offices on the other side of the reception, comprising of a mix of open plan and private office space, a board room, breakout areas and lounge space, 3 booths, a kitchenette and separate comms room. There are currently 30 desks/workstations in the main office (3,138 sq ft), but this could be increased comfortably to accommodate 40 + The meeting suite (1,199 sq ft) provides a 10-person, 8-person and two 6-person rooms, accessed off a central reception/waiting area.
- Classe d’utilisation : E
- Espace de cession disponible auprès de l’occupant actuel
- Entièrement aménagé comme Bureau standard
- Principalement open space
- Convient pour 11 à 35 personnes
- Ventilation et chauffage centraux
- Connectivité Wi-Fi
- Vidéosurveillance
- Entreposage sécurisé
- Douches
- Classe de performance énergétique –C
- Toilettes dans les parties communes
- Détecteur de fumée
- Fully fitted space
- Separate client-facing suite of meeting rooms
- Fibre connectivity
- Shower facilities and secure cycle storage
APERÇU DU BIEN
Staple Court comprises an attractive modern Grade II listed office property rebuilt in 2004 behind a new and part replica façade. Internally, the premises provide impressive, high quality modern office accommodation accessed from a contemporary reception area with secondary access on Tooks Court. Staple Court is located in the heart of Midtown immediately south of Staple Inn, close to both Holborn Circus and Chancery Lane.
- Cour
- Plancher surélevé
- Système de sécurité
- Espace d’entreposage
- Toilettes incluses dans le bail
- Entièrement moquetté
- Accès direct à l’ascenseur
- Douches
- Climatisation
INFORMATIONS SUR L’IMMEUBLE
| Espace total disponible | 403 m² | Surface utile brute | 2 943 m² |
| Type de bien | Bureau | Année de construction | 2004 |
| Classe d’immeuble | A |
| Espace total disponible | 403 m² |
| Type de bien | Bureau |
| Classe d’immeuble | A |
| Surface utile brute | 2 943 m² |
| Année de construction | 2004 |
OCCUPANTS
- ÉTAGE
- NOM DE L’OCCUPANT
- SECTEUR D’ACTIVITÉ
- Multi
- 42BR Barristers
- Services professionnels, scientifiques et techniques
- RDC
- Dawson Cornwell
- Services professionnels, scientifiques et techniques
- RDC
- Therium
- Services professionnels, scientifiques et techniques
Présenté par

Staple Court | 11 Staple Inn
Hum, une erreur s’est produite lors de l’envoi de votre message. Veuillez réessayer.
Merci ! Votre message a été envoyé.






