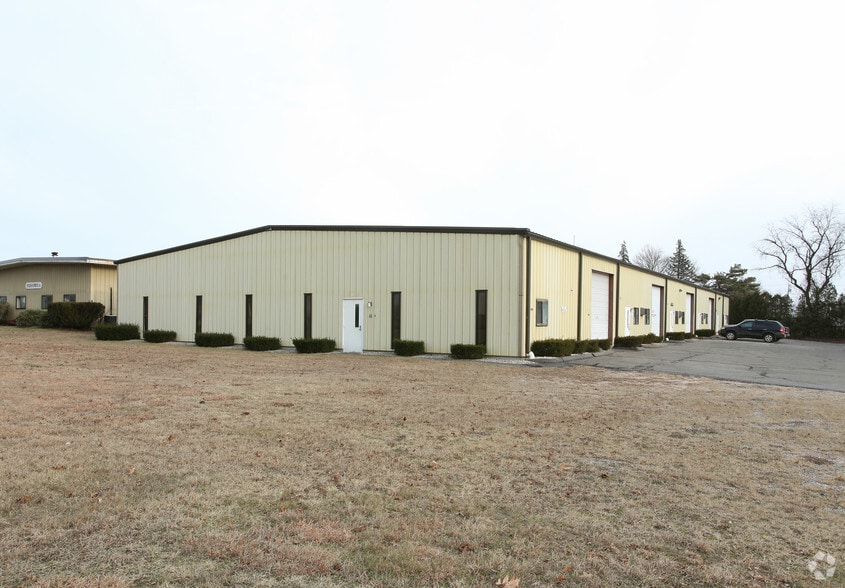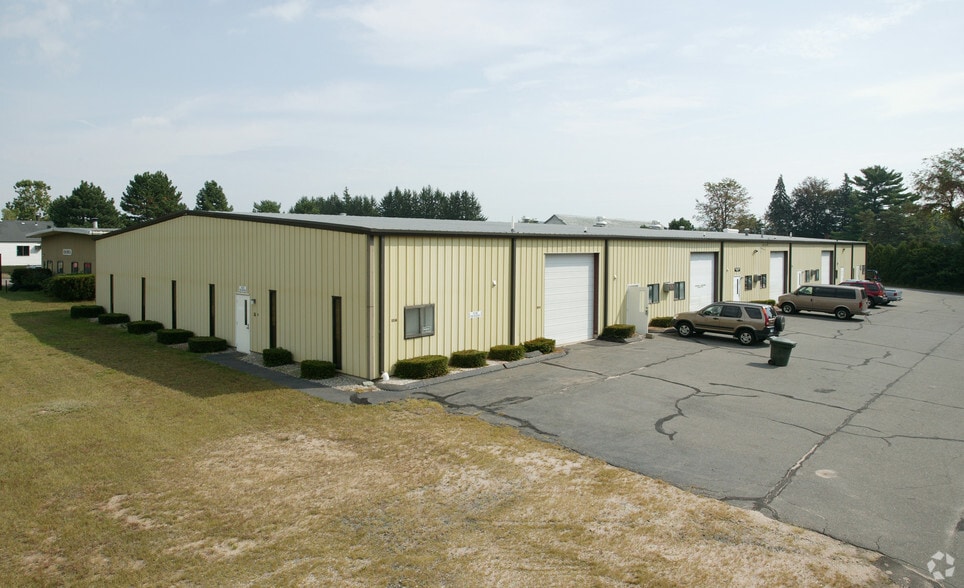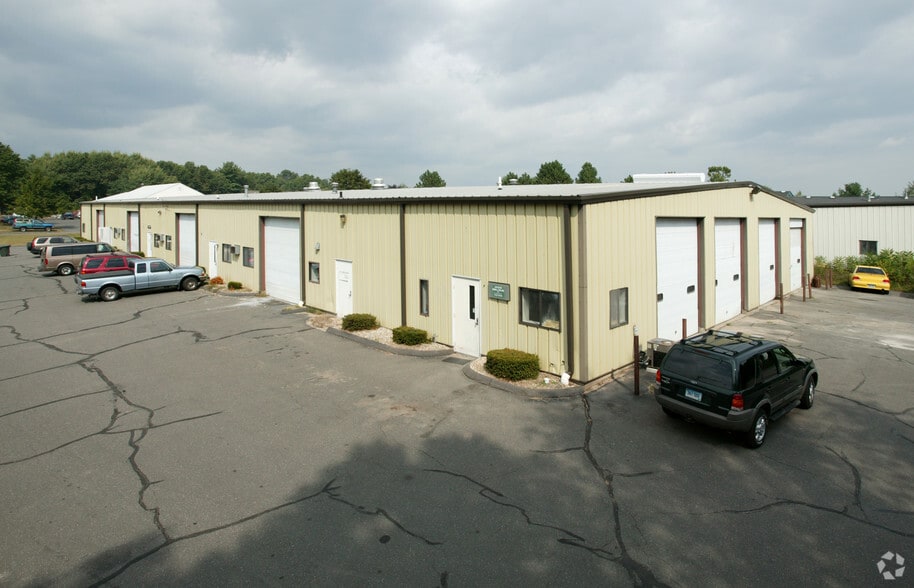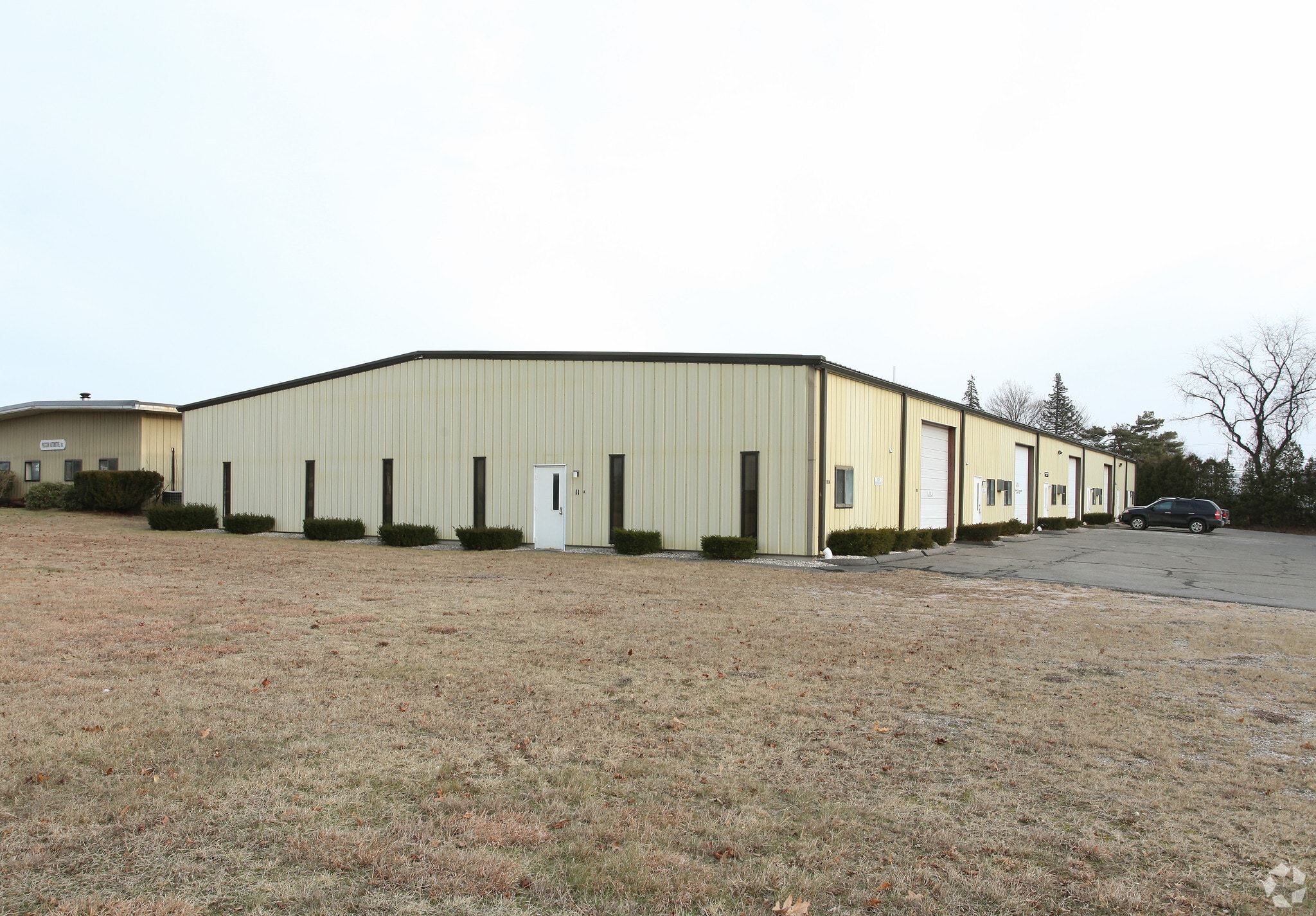
Cette fonctionnalité n’est pas disponible pour le moment.
Nous sommes désolés, mais la fonctionnalité à laquelle vous essayez d’accéder n’est pas disponible actuellement. Nous sommes au courant du problème et notre équipe travaille activement pour le résoudre.
Veuillez vérifier de nouveau dans quelques minutes. Veuillez nous excuser pour ce désagrément.
– L’équipe LoopNet
Votre e-mail a été envoyé.
INFORMATIONS PRINCIPALES
- Prime Location – conveniently located off Route 10/202 in Simsbury’s industrial corridor
- Pro-Business Community – Simsbury supports local business growth
- Clear Height – efficient ceiling height suitable for storage or equipment
CARACTÉRISTIQUES
TOUS LES ESPACE DISPONIBLES(1)
Afficher les loyers en
- ESPACE
- SURFACE
- DURÉE
- LOYER
- TYPE DE BIEN
- ÉTAT
- DISPONIBLE
This 3,000 SF unit features a versatile layout with an open warehouse/work area and office potential. A convenient drive-in overhead door provides easy access for deliveries and operations. Clear ceiling height accommodates storage or light manufacturing needs. Public utilities are in place, and on-site parking is available for staff and visitors. The space is well-suited for contractors, distributors, service companies, and other light industrial users seeking a practical and accessible location.
- Le loyer ne comprend pas les services publics, les frais immobiliers ou les services de l’immeuble.
- 3,000 SF of industrial/flex space
- Clear ceiling height ideal for racking, storage, o
- Zoning: Industrial (I) – wide range of permitted u
- 4 accès plain-pied
- Flexible floor plan with open warehouse and office
- Excellent location – minutes to Route 10/202, Avon
- Ample on-site parking for employees and visitors
| Espace | Surface | Durée | Loyer | Type de bien | État | Disponible |
| 1er étage | 279 m² | Négociable | 127,82 € /m²/an 10,65 € /m²/mois 35 625 € /an 2 969 € /mois | Local d’activités | - | 01/10/2025 |
1er étage
| Surface |
| 279 m² |
| Durée |
| Négociable |
| Loyer |
| 127,82 € /m²/an 10,65 € /m²/mois 35 625 € /an 2 969 € /mois |
| Type de bien |
| Local d’activités |
| État |
| - |
| Disponible |
| 01/10/2025 |
1er étage
| Surface | 279 m² |
| Durée | Négociable |
| Loyer | 127,82 € /m²/an |
| Type de bien | Local d’activités |
| État | - |
| Disponible | 01/10/2025 |
This 3,000 SF unit features a versatile layout with an open warehouse/work area and office potential. A convenient drive-in overhead door provides easy access for deliveries and operations. Clear ceiling height accommodates storage or light manufacturing needs. Public utilities are in place, and on-site parking is available for staff and visitors. The space is well-suited for contractors, distributors, service companies, and other light industrial users seeking a practical and accessible location.
- Le loyer ne comprend pas les services publics, les frais immobiliers ou les services de l’immeuble.
- 4 accès plain-pied
- 3,000 SF of industrial/flex space
- Flexible floor plan with open warehouse and office
- Clear ceiling height ideal for racking, storage, o
- Excellent location – minutes to Route 10/202, Avon
- Zoning: Industrial (I) – wide range of permitted u
- Ample on-site parking for employees and visitors
APERÇU DU BIEN
Property Highlights 3,000 SF Industrial/Flex Space – ideal for light manufacturing, distribution, warehouse, or service use Drive-In Loading – equipped with an overhead door for convenient deliveries and operations Functional Layout – mix of open warehouse and office/work areas, easily adaptable to tenant needs Two offices, kitchen, 2 bathrooms Ceiling Height – efficient clearance suitable for racking, equipment, or storage Parking – ample on-site parking for staff and visitors Zoning – industrial district supporting a variety of permitted uses Excellent Location – just off Route 10/202, minutes to Avon, Bloomfield, and major highways Business-Friendly Community – located in one of the Farmington Valley’s strongest commercial/industrial corridors
INFORMATIONS SUR L’IMMEUBLE
Présenté par

11 Herman Dr
Hum, une erreur s’est produite lors de l’envoi de votre message. Veuillez réessayer.
Merci ! Votre message a été envoyé.








