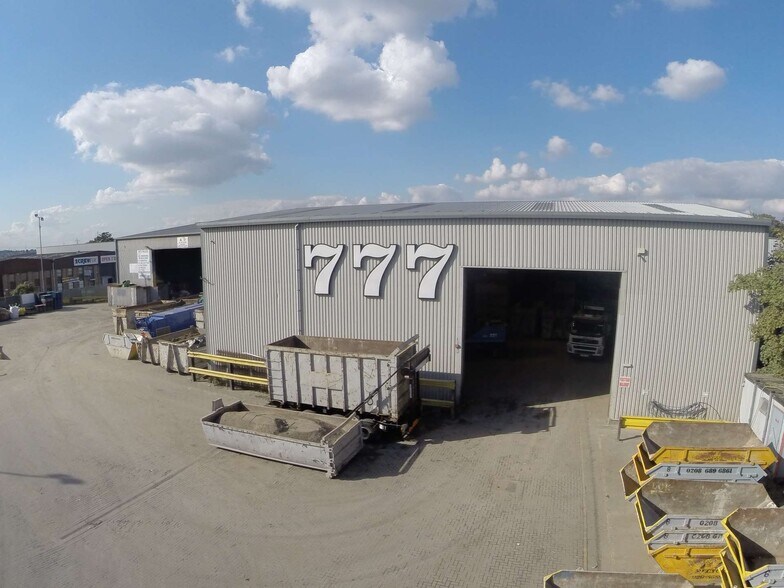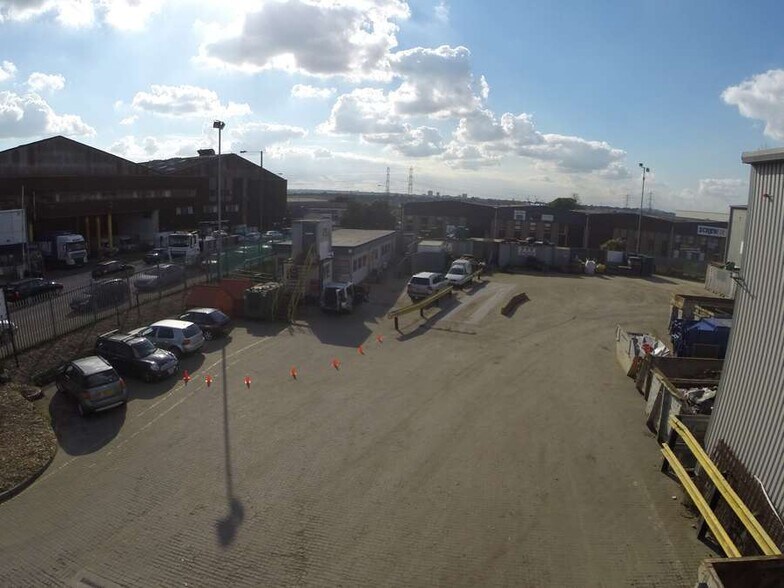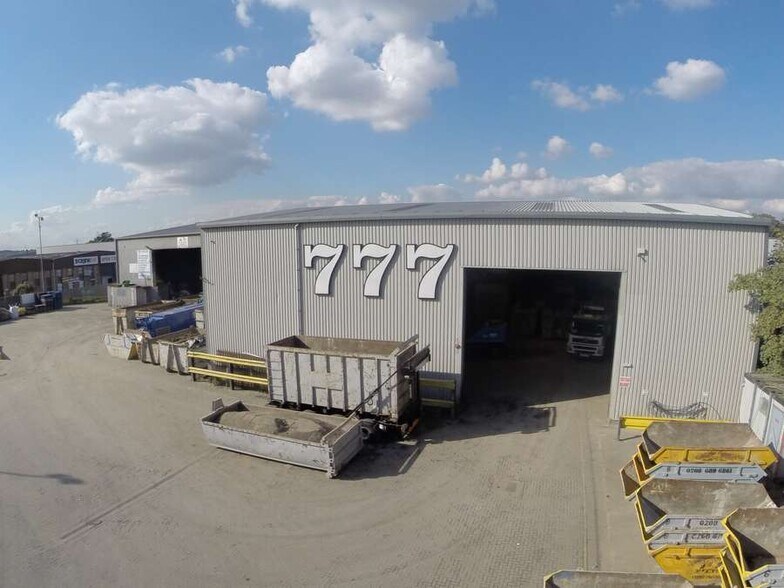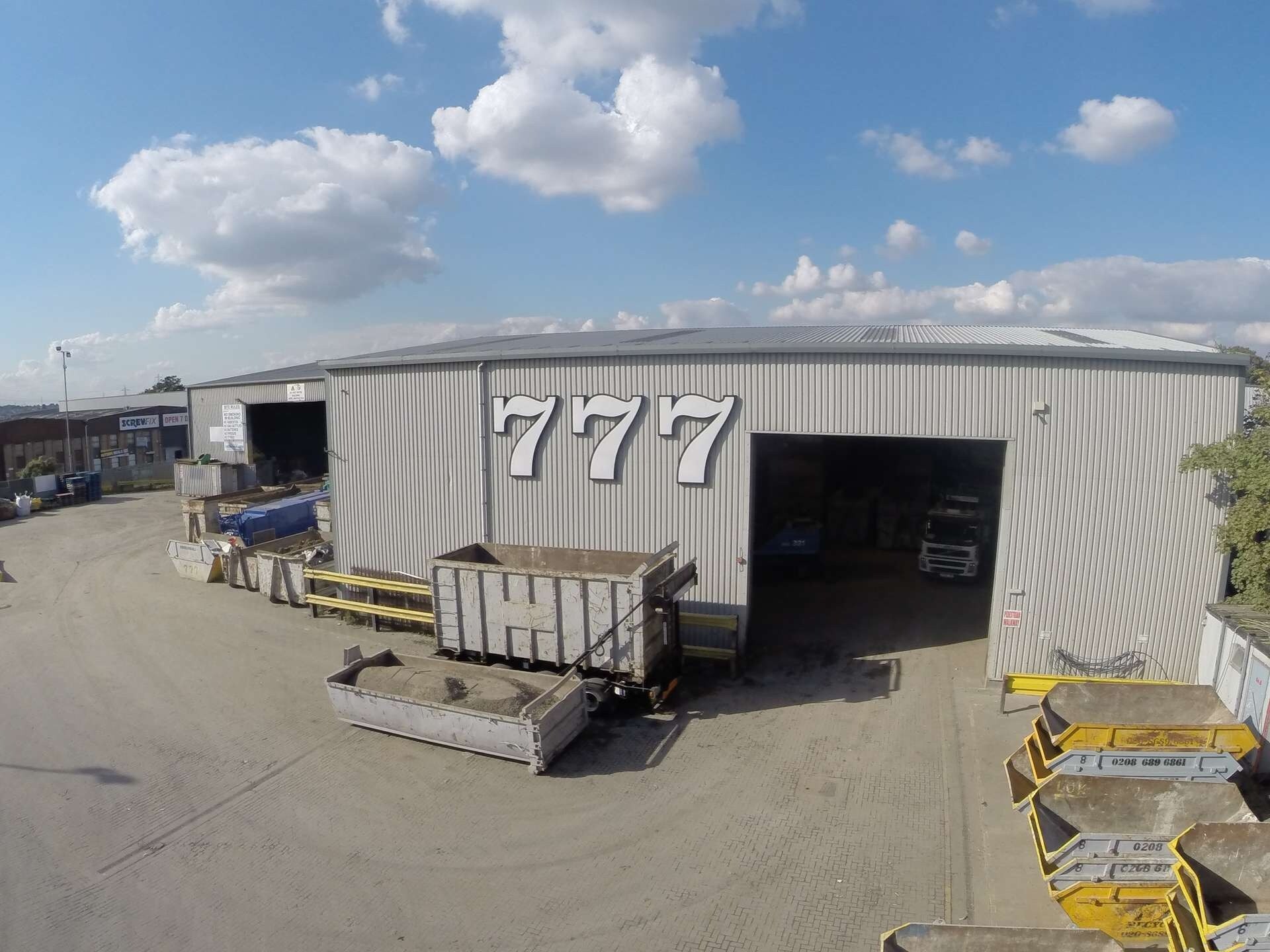
777 Demolition & Haulage Co. | 11 Coomber Way
Cette fonctionnalité n’est pas disponible pour le moment.
Nous sommes désolés, mais la fonctionnalité à laquelle vous essayez d’accéder n’est pas disponible actuellement. Nous sommes au courant du problème et notre équipe travaille activement pour le résoudre.
Veuillez vérifier de nouveau dans quelques minutes. Veuillez nous excuser pour ce désagrément.
– L’équipe LoopNet
Votre e-mail a été envoyé.
777 Demolition & Haulage Co. 11 Coomber Way Immeuble | 6 623 m² | Spécialité | À vendre | Croydon CR0 4TQ



Certaines informations ont été traduites automatiquement.
INFORMATIONS PRINCIPALES SUR L'INVESTISSEMENT
- Suitable for alternative uses (STPP), including Small Waste Incineration Plant
- Good access to Central London and the M25, and close proximity to an ERF
- Permitted to accept 372,600 tonnes of waste per annum, including hazardous waste
RÉSUMÉ ANALYTIQUE
Offers are invited
The main waste transfer facility is split into two levels with the buildings on both levels interconnected. The buildings are of steel portal frame construction with box-profile steel cladding and a roof of similar construction including translucent roof panelling. At the upper level is the main WTS and workshop. The WTS has an eaves height of approximately 8 metres and is accessed through an opening 6.8 metres in width and 7 metres in height. Waste material is tipped here and bulked for onward transfer. With the upper level interconnected to the rear this allows for loading and unloading of vehicles from the lower level. The WTS has been split to provide for a workshop area, used for storage and vehicle repairs. The lower level portion of the site is approached by a slope on the western elevation. There is a second access route into this level of the site from Beddington Lane. There is a second in-pit weighbridge situated at the western end, with the unit benefitting from 12.5 metre eaves, dropping to 11 metres.
The main waste transfer facility is split into two levels with the buildings on both levels interconnected. The buildings are of steel portal frame construction with box-profile steel cladding and a roof of similar construction including translucent roof panelling. At the upper level is the main WTS and workshop. The WTS has an eaves height of approximately 8 metres and is accessed through an opening 6.8 metres in width and 7 metres in height. Waste material is tipped here and bulked for onward transfer. With the upper level interconnected to the rear this allows for loading and unloading of vehicles from the lower level. The WTS has been split to provide for a workshop area, used for storage and vehicle repairs. The lower level portion of the site is approached by a slope on the western elevation. There is a second access route into this level of the site from Beddington Lane. There is a second in-pit weighbridge situated at the western end, with the unit benefitting from 12.5 metre eaves, dropping to 11 metres.
INFORMATIONS SUR L’IMMEUBLE
| Type de vente | Investissement ou propriétaire occupant | Surface du lot | 0,88 ha |
| Droit d’usage | Pleine propriété | Surface de l’immeuble | 6 623 m² |
| Type de bien | Spécialité | Nb d’étages | 1 |
| Sous-type de bien | Centre de recyclage | Année de construction | 2011 |
| Classe d’immeuble | C |
| Type de vente | Investissement ou propriétaire occupant |
| Droit d’usage | Pleine propriété |
| Type de bien | Spécialité |
| Sous-type de bien | Centre de recyclage |
| Classe d’immeuble | C |
| Surface du lot | 0,88 ha |
| Surface de l’immeuble | 6 623 m² |
| Nb d’étages | 1 |
| Année de construction | 2011 |
CARACTÉRISTIQUES
- Signalisation
1 of 1
1 de 8
VIDÉOS
VISITE 3D
PHOTOS
STREET VIEW
RUE
CARTE
1 of 1
Présenté par

777 Demolition & Haulage Co. | 11 Coomber Way
Vous êtes déjà membre ? Connectez-vous
Hum, une erreur s’est produite lors de l’envoi de votre message. Veuillez réessayer.
Merci ! Votre message a été envoyé.



