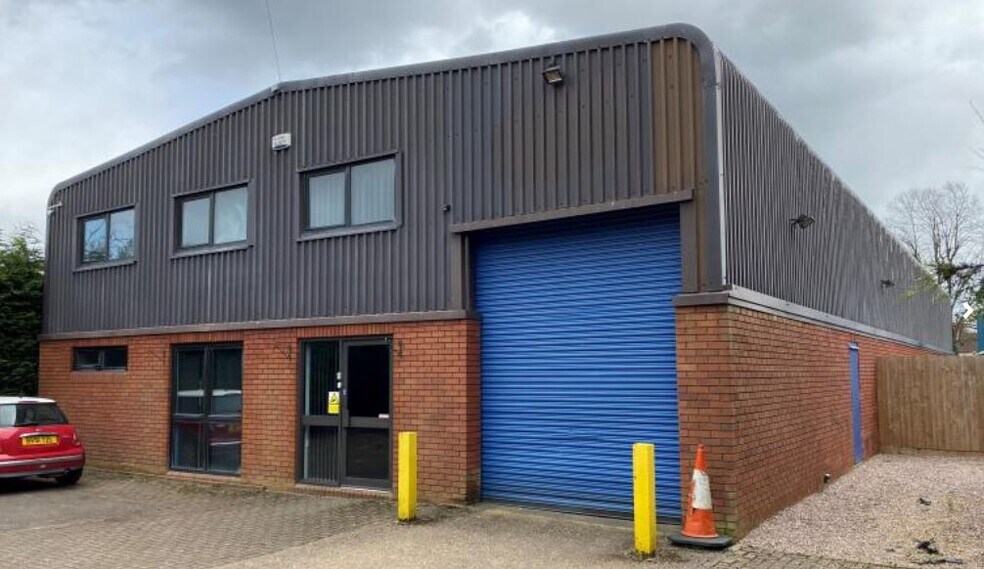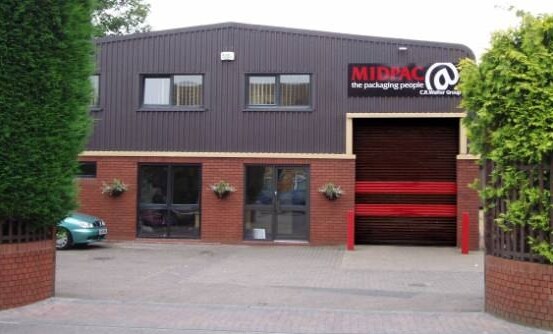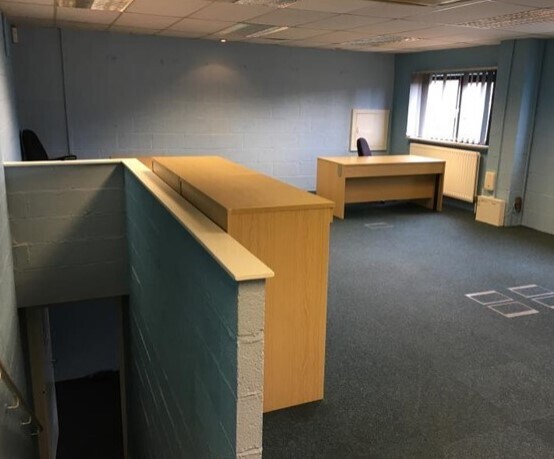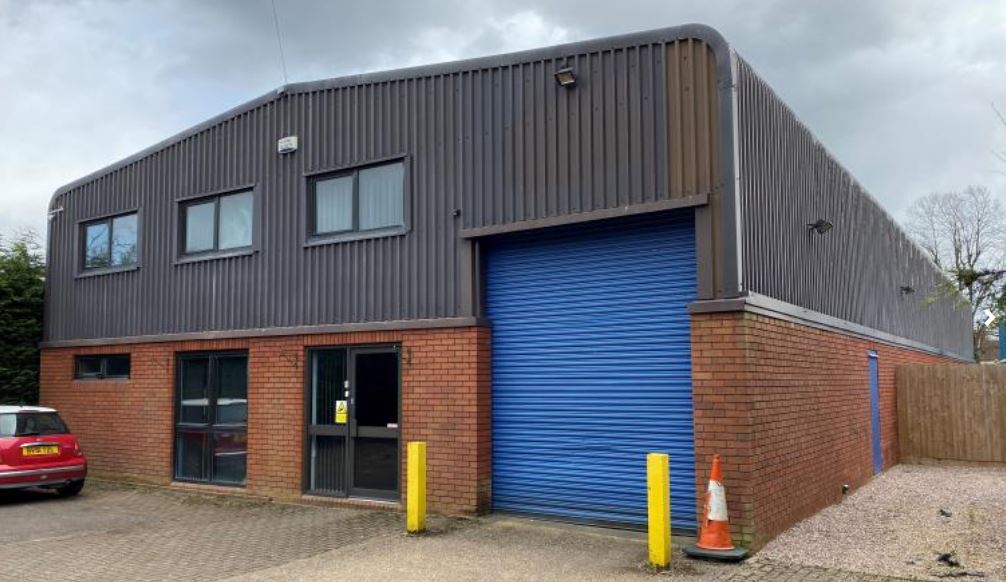
Cette fonctionnalité n’est pas disponible pour le moment.
Nous sommes désolés, mais la fonctionnalité à laquelle vous essayez d’accéder n’est pas disponible actuellement. Nous sommes au courant du problème et notre équipe travaille activement pour le résoudre.
Veuillez vérifier de nouveau dans quelques minutes. Veuillez nous excuser pour ce désagrément.
– L’équipe LoopNet
Votre e-mail a été envoyé.
11 Clarendon St Industriel/Logistique | 515 m² | À louer | Coventry CV5 6EW



Certaines informations ont été traduites automatiquement.
INFORMATIONS PRINCIPALES
- Roller shutter door (3m wide x 3.75m high )
- Incorporating PVC roof lights
- Eaves height of 5m
CARACTÉRISTIQUES
TOUS LES ESPACE DISPONIBLES(1)
Afficher les loyers en
- ESPACE
- SURFACE
- DURÉE
- LOYER
- TYPE DE BIEN
- ÉTAT
- DISPONIBLE
Les espaces 2 de cet immeuble doivent être loués ensemble, pour un total de 515 m² (Surface contiguë):
The property is available on a new Full Repairing & Insuring Lease for a minimum term of 5 years.
- Classe d’utilisation : B2
- 6 parking spaces to front
- Secure forecourt and yard
- Modern detached unit
| Espace | Surface | Durée | Loyer | Type de bien | État | Disponible |
| RDC, 1er étage | 515 m² | 5 Ans | 106,67 € /m²/an 8,89 € /m²/mois 54 901 € /an 4 575 € /mois | Industriel/Logistique | - | Maintenant |
RDC, 1er étage
Les espaces 2 de cet immeuble doivent être loués ensemble, pour un total de 515 m² (Surface contiguë):
| Surface |
|
RDC - 413 m²
1er étage - 101 m²
|
| Durée |
| 5 Ans |
| Loyer |
| 106,67 € /m²/an 8,89 € /m²/mois 54 901 € /an 4 575 € /mois |
| Type de bien |
| Industriel/Logistique |
| État |
| - |
| Disponible |
| Maintenant |
RDC, 1er étage
| Surface |
RDC - 413 m²
1er étage - 101 m²
|
| Durée | 5 Ans |
| Loyer | 106,67 € /m²/an |
| Type de bien | Industriel/Logistique |
| État | - |
| Disponible | Maintenant |
The property is available on a new Full Repairing & Insuring Lease for a minimum term of 5 years.
- Classe d’utilisation : B2
- Secure forecourt and yard
- 6 parking spaces to front
- Modern detached unit
APERÇU DU BIEN
The property is a modern detached warehouse with yard secured by steel gates and perimeter fencing. The building is constructed around a steel portal frame to eaves height of 5m. Lower elevations are in brick and block cavity work, with insulated profile metal cladding above and to the roof, incorporating PVC roof lights. The warehouse has a sectional concrete floor, three phase electricity, high bay lighting, front electric roller shutter door (3m wide x 3.75m high ) and side loading door to the yard (2.64m wide x 2.27m high). At the front of the building there is a reception office and ladies and gents/shower facilities. At first floor there is a further office, boardroom and kitchen. Outside is forecourt parking for 6 vehicles and a side yard the length of the building.
FAITS SUR L’INSTALLATION SERVICE
Présenté par

11 Clarendon St
Hum, une erreur s’est produite lors de l’envoi de votre message. Veuillez réessayer.
Merci ! Votre message a été envoyé.


