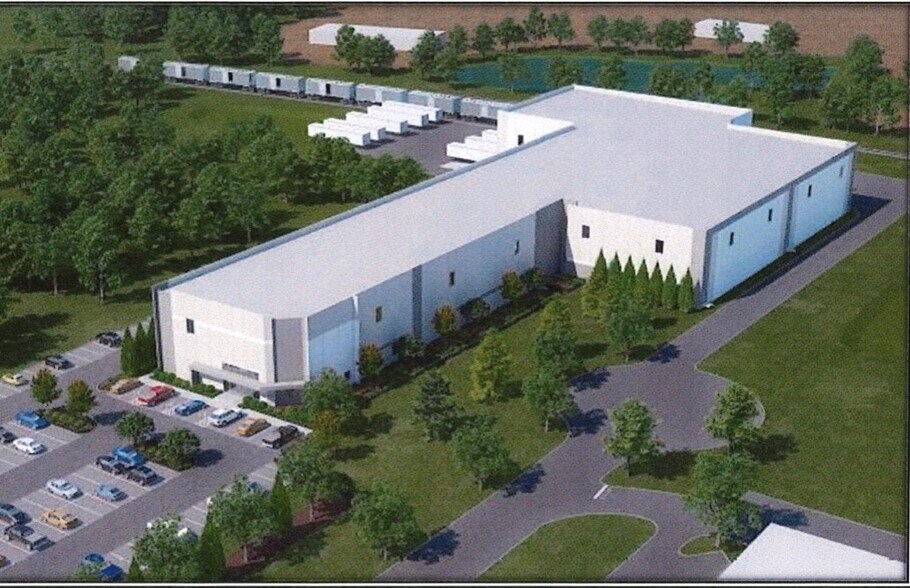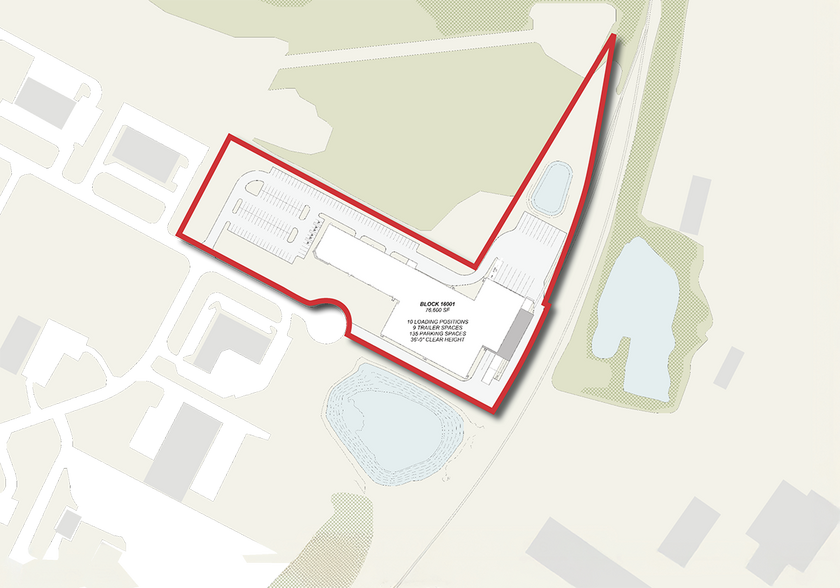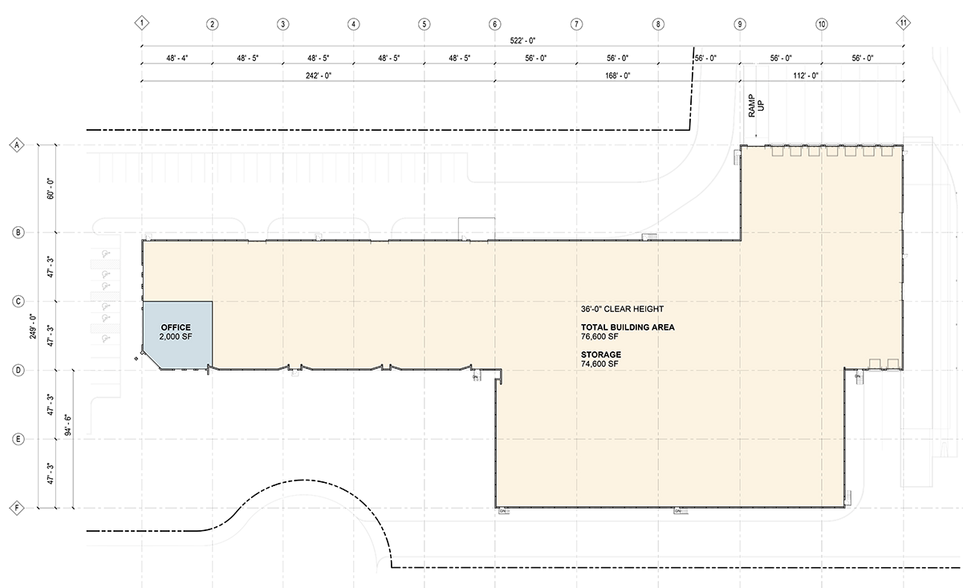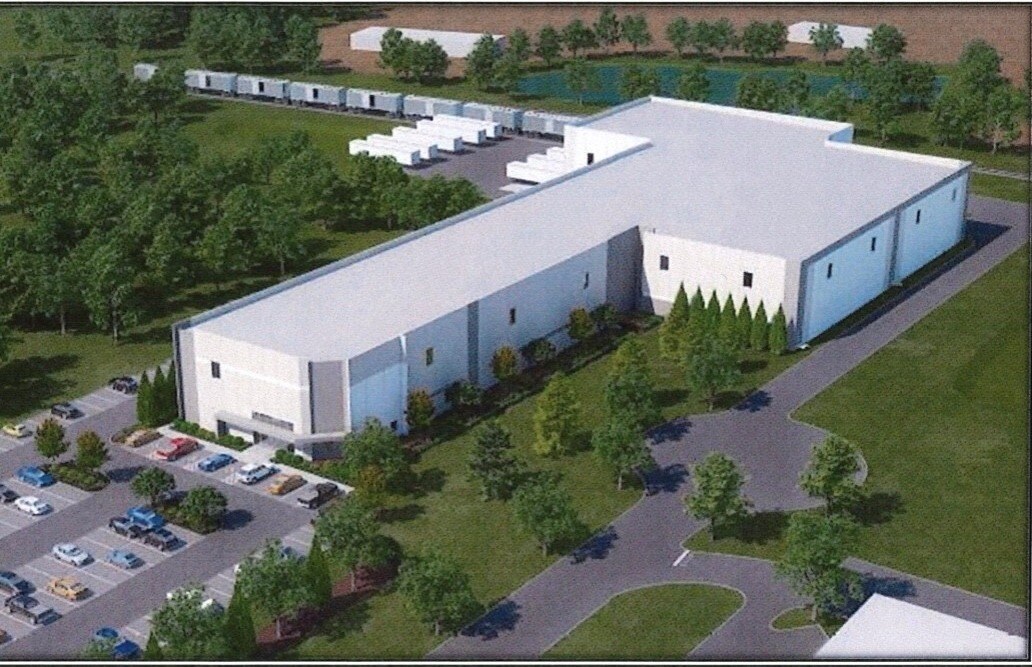
Cette fonctionnalité n’est pas disponible pour le moment.
Nous sommes désolés, mais la fonctionnalité à laquelle vous essayez d’accéder n’est pas disponible actuellement. Nous sommes au courant du problème et notre équipe travaille activement pour le résoudre.
Veuillez vérifier de nouveau dans quelques minutes. Veuillez nous excuser pour ce désagrément.
– L’équipe LoopNet
Votre e-mail a été envoyé.
INFORMATIONS PRINCIPALES
- Two combined lots offer streamlined development potential
- Easy access to major highways including Route 15, Route 206, and I-80
- Within the Economic Development District in Sparta, NJ
- Proximity to regional distribution networks and NY metro market
CARACTÉRISTIQUES
TOUS LES ESPACE DISPONIBLES(1)
Afficher les loyers en
- ESPACE
- SURFACE
- DURÉE
- LOYER
- TYPE DE BIEN
- ÉTAT
- DISPONIBLE
Inquire for pricing Potential connection for rail access available
- Comprend 186 m² d’espace de bureau dédié
- 9 quais de chargement
- Ideal for warehousing, distribution, or LI
- 1 accès plain-pied
- Parking for 135 cars & 9 trailer spaces
- Build-to-suit with proposed plans in place
| Espace | Surface | Durée | Loyer | Type de bien | État | Disponible |
| 1er étage | 7 116 m² | Négociable | Sur demande Sur demande Sur demande Sur demande | Local d’activités | Construction partielle | 01/05/2026 |
1er étage
| Surface |
| 7 116 m² |
| Durée |
| Négociable |
| Loyer |
| Sur demande Sur demande Sur demande Sur demande |
| Type de bien |
| Local d’activités |
| État |
| Construction partielle |
| Disponible |
| 01/05/2026 |
1er étage
| Surface | 7 116 m² |
| Durée | Négociable |
| Loyer | Sur demande |
| Type de bien | Local d’activités |
| État | Construction partielle |
| Disponible | 01/05/2026 |
Inquire for pricing Potential connection for rail access available
- Comprend 186 m² d’espace de bureau dédié
- 1 accès plain-pied
- 9 quais de chargement
- Parking for 135 cars & 9 trailer spaces
- Ideal for warehousing, distribution, or LI
- Build-to-suit with proposed plans in place
APERÇU DU BIEN
Located within the Economic Development District, this premier build-to-suit opportunity offers two adjoining lots totaling with a proposed 76,600 SF state-of-the-art industrial/flex building. Strategically designed for modern warehouse and distribution needs, the site features 36’ clear ceiling heights, multiple loading options, abundant parking, and potential rail access. Formerly marketed as land, the site now benefits from a proposed plan to deliver a high-quality facility ideal for logistics, light manufacturing, or flexible industrial use.
INFORMATIONS SUR L’IMMEUBLE
Présenté par

11 Aaron Way
Hum, une erreur s’est produite lors de l’envoi de votre message. Veuillez réessayer.
Merci ! Votre message a été envoyé.








