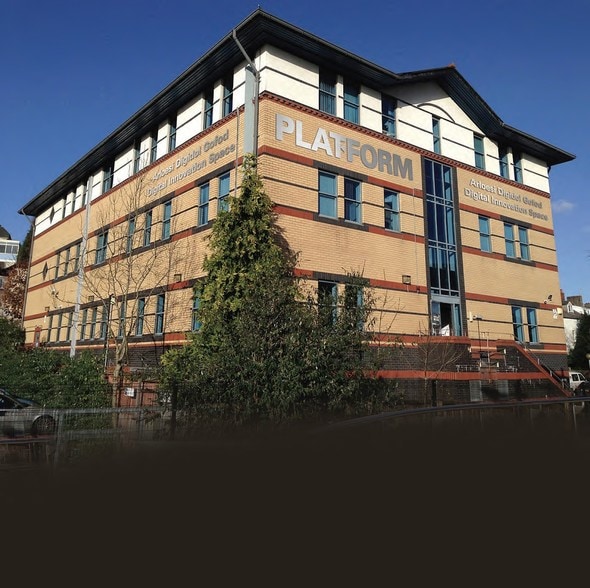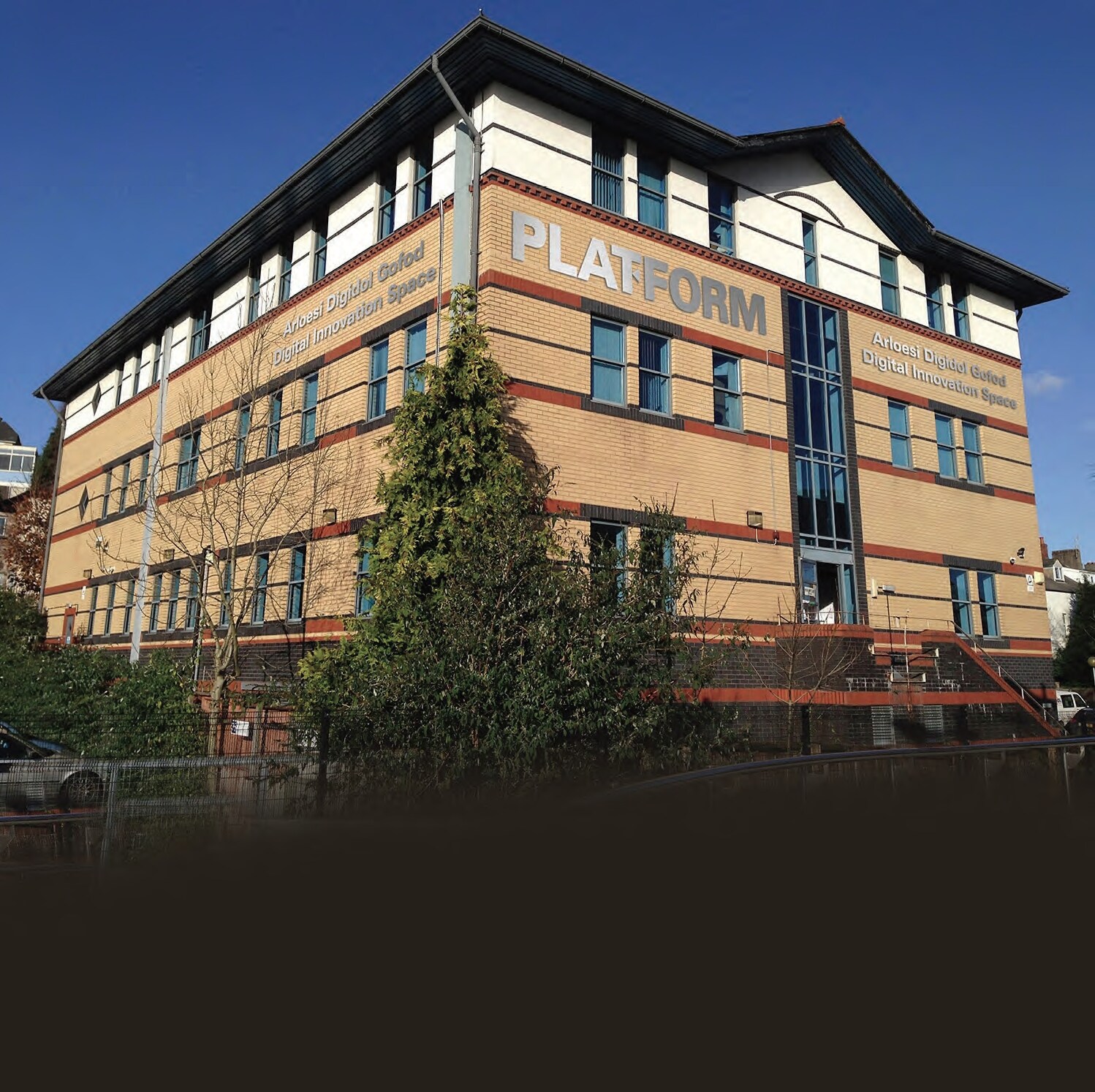
Cette fonctionnalité n’est pas disponible pour le moment.
Nous sommes désolés, mais la fonctionnalité à laquelle vous essayez d’accéder n’est pas disponible actuellement. Nous sommes au courant du problème et notre équipe travaille activement pour le résoudre.
Veuillez vérifier de nouveau dans quelques minutes. Veuillez nous excuser pour ce désagrément.
– L’équipe LoopNet
Votre e-mail a été envoyé.
The Platform 11-20 Devon Place Bureau | 12–384 m² | À louer | Newport NP20 4NP

Certaines informations ont été traduites automatiquement.
INFORMATIONS PRINCIPALES
- A high specification office building offering various sized suites
- Car Parking is available within the site.
- Prominently located on Devon Place, an established office and residential area within Newport city centre
TOUS LES ESPACES DISPONIBLES(3)
Afficher les loyers en
- ESPACE
- SURFACE
- DURÉE
- LOYER
- TYPE DE BIEN
- ÉTAT
- DISPONIBLE
Individual suites are available on short or long term leases, on terms to be agreed. Rent £12 per sq ft. Service charge is £14 per sq ft. Ground - Suite 8: 367 sq ft Ground - Suite 10: 125 sq ft The following are included within the rent: • Service charge • IT Infrastructure package • Business Rates • Utilities
- Classe d’utilisation : B1
- Convient pour 1 à 4 personnes
- Salles de conférence
- Climatisation centrale
- Accès aux ascenseurs
- Système de sécurité
- Lumière naturelle
- Toilettes incluses dans le bail
- High specification ‘break out’ and kitchen area
- Cat 6 Cabling with ample data points throughout
- Meeting room
- Entièrement aménagé comme Bureau standard
- 2 bureaux privés
- Peut être associé à un ou plusieurs espaces supplémentaires pour obtenir jusqu’à 384 m² d’espace adjacent.
- Aire de réception
- Entièrement moquetté
- Plafonds suspendus
- Classe de performance énergétique – D
- Glazed partitioning
- VDU compatible lighting
- Individually controlled air-conditioning systems
Individual suites are available on short or long term leases, on terms to be agreed. Rent £12 per sq ft. Service charge is £14 per sq ft. 1st - 109: 283 sq ft 1st - Suite 103: 461 sq ft 1st - Suite 101: 1,197 sq ft The following are included within the rent: • Service charge • IT Infrastructure package • Business Rates • Utilities
- Classe d’utilisation : B1
- Convient pour 1 à 16 personnes
- Salles de conférence
- Climatisation centrale
- Accès aux ascenseurs
- Système de sécurité
- Lumière naturelle
- Toilettes incluses dans le bail
- High specification ‘break out’ and kitchen area
- Cat 6 Cabling with ample data points throughout
- Meeting room
- Entièrement aménagé comme Bureau standard
- 3 bureaux privés
- Peut être associé à un ou plusieurs espaces supplémentaires pour obtenir jusqu’à 384 m² d’espace adjacent.
- Aire de réception
- Entièrement moquetté
- Plafonds suspendus
- Classe de performance énergétique – D
- Glazed partitioning
- VDU compatible lighting
- Individually controlled air-conditioning systems
Individual suites are available on short or long term leases, on terms to be agreed. Rent £12 per sq ft. Service charge is £14 per sq ft. 2nd - 1,701 sq ft The following are included within the rent: • Service charge • IT Infrastructure package • Business Rates • Utilities
- Classe d’utilisation : B1
- Principalement open space
- Salles de conférence
- Climatisation centrale
- Accès aux ascenseurs
- Système de sécurité
- Lumière naturelle
- Toilettes incluses dans le bail
- High specification ‘break out’ and kitchen area
- Cat 6 Cabling with ample data points throughout
- Meeting room
- Entièrement aménagé comme Bureau standard
- Convient pour 5 à 14 personnes
- Peut être associé à un ou plusieurs espaces supplémentaires pour obtenir jusqu’à 384 m² d’espace adjacent.
- Aire de réception
- Entièrement moquetté
- Plafonds suspendus
- Classe de performance énergétique – D
- Glazed partitioning
- VDU compatible lighting
- Individually controlled air-conditioning systems
| Espace | Surface | Durée | Loyer | Type de bien | État | Disponible |
| RDC | 12 – 46 m² | Négociable | 149,82 € /m²/an 12,49 € /m²/mois 6 848 € /an 570,68 € /mois | Bureau | Construction achevée | Maintenant |
| 1er étage | 26 – 180 m² | Négociable | 149,82 € /m²/an 12,49 € /m²/mois 27 017 € /an 2 251 € /mois | Bureau | Construction achevée | Maintenant |
| 2e étage | 158 m² | Négociable | 149,82 € /m²/an 12,49 € /m²/mois 23 676 € /an 1 973 € /mois | Bureau | Construction achevée | Maintenant |
RDC
| Surface |
| 12 – 46 m² |
| Durée |
| Négociable |
| Loyer |
| 149,82 € /m²/an 12,49 € /m²/mois 6 848 € /an 570,68 € /mois |
| Type de bien |
| Bureau |
| État |
| Construction achevée |
| Disponible |
| Maintenant |
1er étage
| Surface |
| 26 – 180 m² |
| Durée |
| Négociable |
| Loyer |
| 149,82 € /m²/an 12,49 € /m²/mois 27 017 € /an 2 251 € /mois |
| Type de bien |
| Bureau |
| État |
| Construction achevée |
| Disponible |
| Maintenant |
2e étage
| Surface |
| 158 m² |
| Durée |
| Négociable |
| Loyer |
| 149,82 € /m²/an 12,49 € /m²/mois 23 676 € /an 1 973 € /mois |
| Type de bien |
| Bureau |
| État |
| Construction achevée |
| Disponible |
| Maintenant |
RDC
| Surface | 12 – 46 m² |
| Durée | Négociable |
| Loyer | 149,82 € /m²/an |
| Type de bien | Bureau |
| État | Construction achevée |
| Disponible | Maintenant |
Individual suites are available on short or long term leases, on terms to be agreed. Rent £12 per sq ft. Service charge is £14 per sq ft. Ground - Suite 8: 367 sq ft Ground - Suite 10: 125 sq ft The following are included within the rent: • Service charge • IT Infrastructure package • Business Rates • Utilities
- Classe d’utilisation : B1
- Entièrement aménagé comme Bureau standard
- Convient pour 1 à 4 personnes
- 2 bureaux privés
- Salles de conférence
- Peut être associé à un ou plusieurs espaces supplémentaires pour obtenir jusqu’à 384 m² d’espace adjacent.
- Climatisation centrale
- Aire de réception
- Accès aux ascenseurs
- Entièrement moquetté
- Système de sécurité
- Plafonds suspendus
- Lumière naturelle
- Classe de performance énergétique – D
- Toilettes incluses dans le bail
- Glazed partitioning
- High specification ‘break out’ and kitchen area
- VDU compatible lighting
- Cat 6 Cabling with ample data points throughout
- Individually controlled air-conditioning systems
- Meeting room
1er étage
| Surface | 26 – 180 m² |
| Durée | Négociable |
| Loyer | 149,82 € /m²/an |
| Type de bien | Bureau |
| État | Construction achevée |
| Disponible | Maintenant |
Individual suites are available on short or long term leases, on terms to be agreed. Rent £12 per sq ft. Service charge is £14 per sq ft. 1st - 109: 283 sq ft 1st - Suite 103: 461 sq ft 1st - Suite 101: 1,197 sq ft The following are included within the rent: • Service charge • IT Infrastructure package • Business Rates • Utilities
- Classe d’utilisation : B1
- Entièrement aménagé comme Bureau standard
- Convient pour 1 à 16 personnes
- 3 bureaux privés
- Salles de conférence
- Peut être associé à un ou plusieurs espaces supplémentaires pour obtenir jusqu’à 384 m² d’espace adjacent.
- Climatisation centrale
- Aire de réception
- Accès aux ascenseurs
- Entièrement moquetté
- Système de sécurité
- Plafonds suspendus
- Lumière naturelle
- Classe de performance énergétique – D
- Toilettes incluses dans le bail
- Glazed partitioning
- High specification ‘break out’ and kitchen area
- VDU compatible lighting
- Cat 6 Cabling with ample data points throughout
- Individually controlled air-conditioning systems
- Meeting room
2e étage
| Surface | 158 m² |
| Durée | Négociable |
| Loyer | 149,82 € /m²/an |
| Type de bien | Bureau |
| État | Construction achevée |
| Disponible | Maintenant |
Individual suites are available on short or long term leases, on terms to be agreed. Rent £12 per sq ft. Service charge is £14 per sq ft. 2nd - 1,701 sq ft The following are included within the rent: • Service charge • IT Infrastructure package • Business Rates • Utilities
- Classe d’utilisation : B1
- Entièrement aménagé comme Bureau standard
- Principalement open space
- Convient pour 5 à 14 personnes
- Salles de conférence
- Peut être associé à un ou plusieurs espaces supplémentaires pour obtenir jusqu’à 384 m² d’espace adjacent.
- Climatisation centrale
- Aire de réception
- Accès aux ascenseurs
- Entièrement moquetté
- Système de sécurité
- Plafonds suspendus
- Lumière naturelle
- Classe de performance énergétique – D
- Toilettes incluses dans le bail
- Glazed partitioning
- High specification ‘break out’ and kitchen area
- VDU compatible lighting
- Cat 6 Cabling with ample data points throughout
- Individually controlled air-conditioning systems
- Meeting room
APERÇU DU BIEN
This high specification building in Newport provides contemporary office space for companies in the ICT and Digital Technology Sectors. The building, known as 'Platfform', is already home to some of Wales' thriving digital innovation organisations and is attracting a wide range of digital experts, entrepreneurs and advisors who want to base themselves at this exciting new location. Platfform has become a leading environment for the ICT & Digital Sectors and offers a unique community experience within the building. The facilities provide the right space to work, meet, collaborate, network, learn and grow and the address is associated with digital knowledge and expertise. It is an environment that nurtures innovation and collaboration between a wide range of like-minded digital and ICT professionals all under one roof. Platfform is prominently located on Devon Place, an established office and residential area within Newport city centre, in close proximity to the main established business district of Gold Tops. It’s located adjacent to Newport railway station, providing direct links to Bristol, Cardiff and London.
- Accès contrôlé
- Système de sécurité
- Cuisine
- Classe de performance énergétique – D
- Toilettes dans les parties communes
- Entièrement moquetté
- Accès direct à l’ascenseur
- Réception
- Plafond suspendu
- Climatisation
INFORMATIONS SUR L’IMMEUBLE
Présenté par
Société non fournie
The Platform | 11-20 Devon Place
Hum, une erreur s’est produite lors de l’envoi de votre message. Veuillez réessayer.
Merci ! Votre message a été envoyé.










