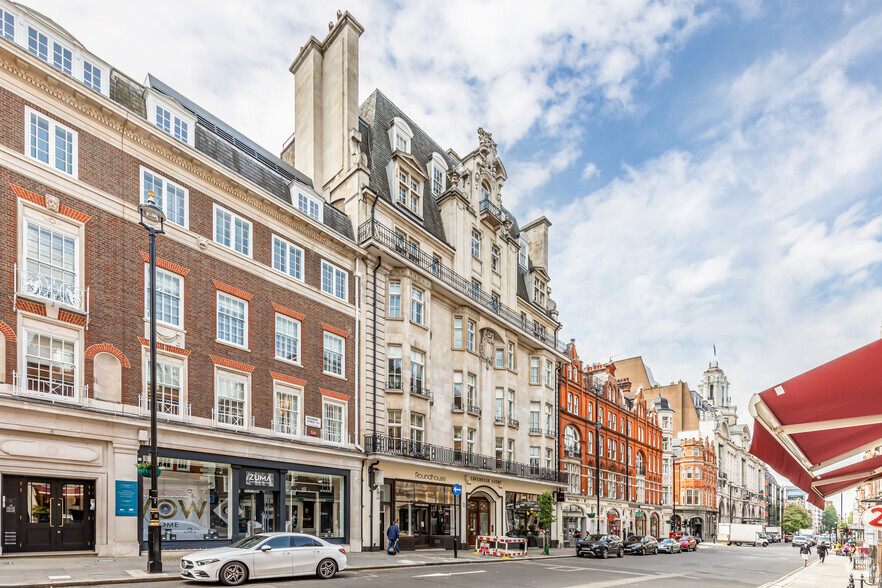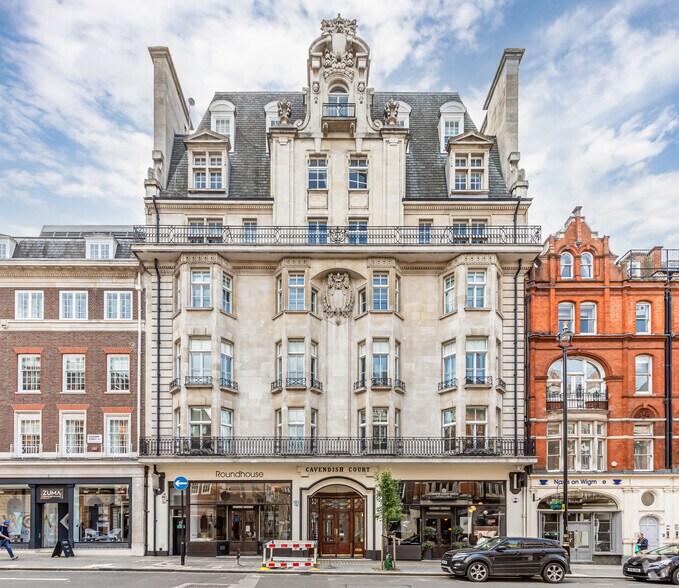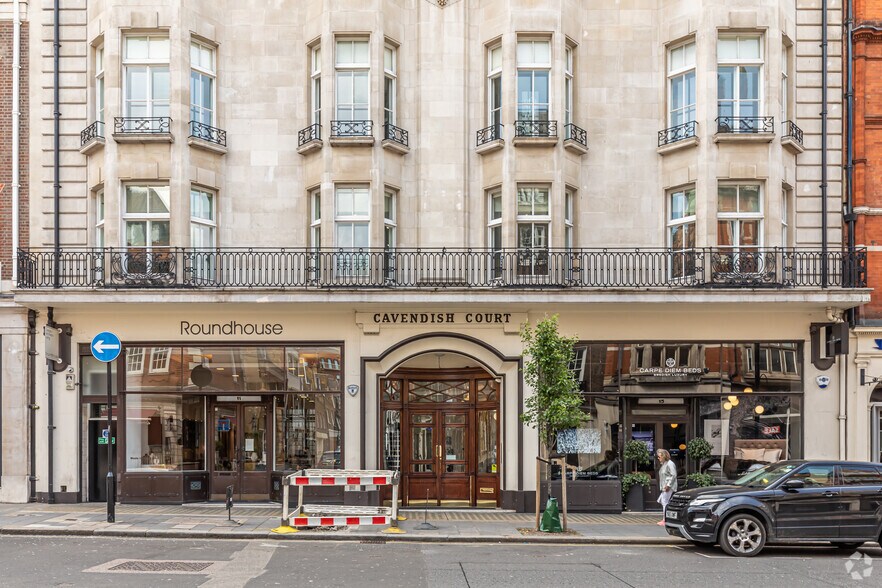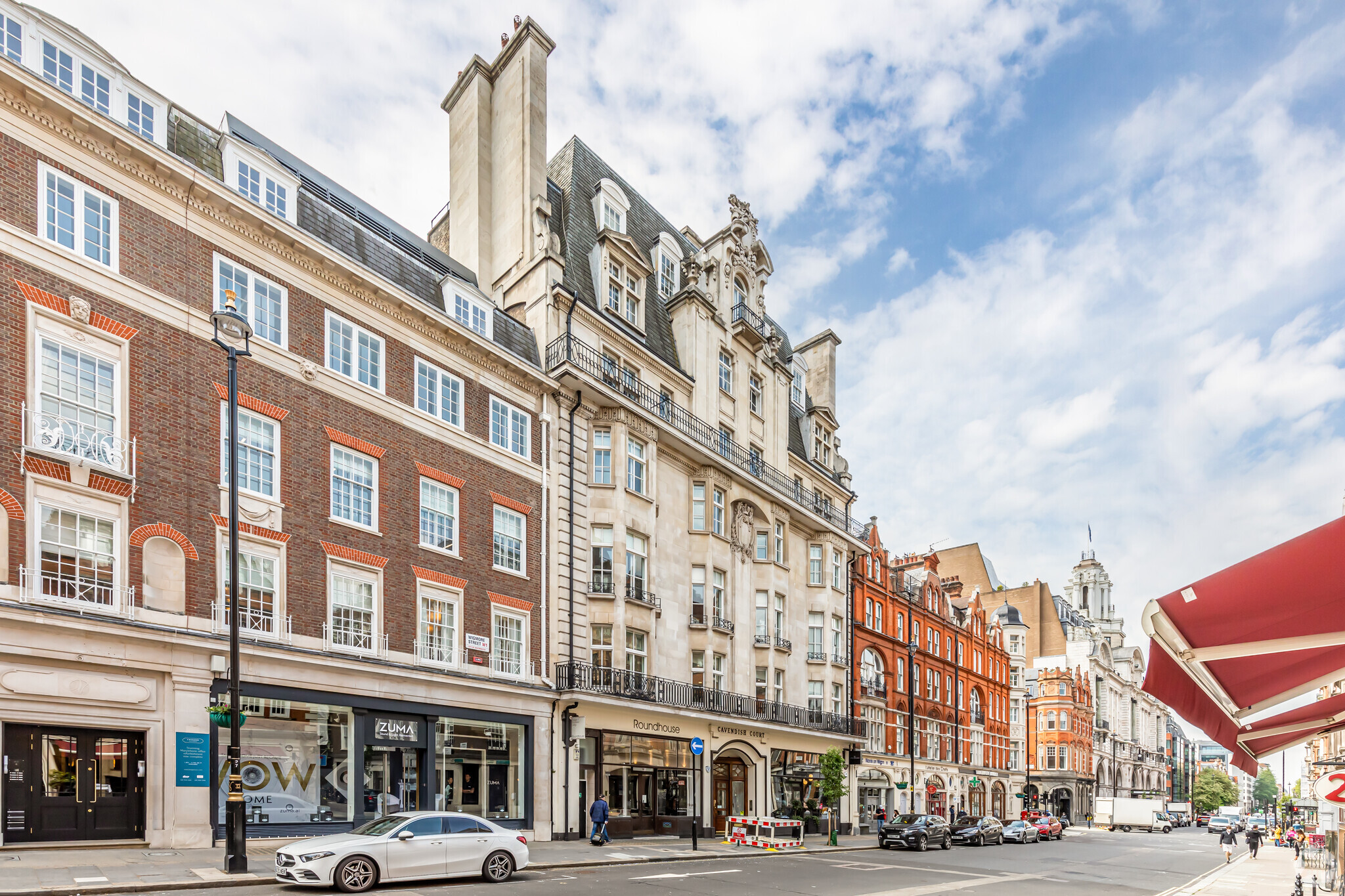Votre e-mail a été envoyé.
Certaines informations ont été traduites automatiquement.
INFORMATIONS PRINCIPALES SUR LA SOUS-LOCATION
- 11 - 15 Wigmore Street is located in the heart of London's West End
- The area is vibrant and surrounded by a vast range of amenities including restaurants, bars, cafes and a variety of department stores and retail shops
- The building is prominently located on Wigmore Street, close to its junction with Cavendish Square
TOUS LES ESPACE DISPONIBLES(1)
Afficher les loyers en
- ESPACE
- SURFACE
- DURÉE
- LOYER
- TYPE DE BIEN
- ÉTAT
- DISPONIBLE
11 - 15 Wigmore Street is high quality modern office space within an attractive period building. The fourth floor is fully fitted and cabled, featuring 4 meeting rooms and 1 large board room, open collaboration space, kitchen and WCs. It would be suitable for a range of occupiers. Available by way of an assignment (passing rent £160,203.75 per annum / £63.75 per sq ft) or sublease for a term until 4th July 2033. Full details available on request.
- Classe d’utilisation : E
- Entièrement aménagé comme Bureau standard
- Convient pour 7 à 21 personnes
- Climatisation centrale
- Classe de performance énergétique –B
- Prime Marylebone Location
- Excellent public transport connectivity
- Espace en sous-location disponible auprès de l’occupant actuel
- Principalement open space
- Espace en excellent état
- Lumière naturelle
- Toilettes incluses dans le bail
- Recently refurbished to a high spec
- Fully fitted Plug & Go space
| Espace | Surface | Durée | Loyer | Type de bien | État | Disponible |
| 4e étage | 233 m² | Juil. 2033 | 788,68 € /m²/an 65,72 € /m²/mois 184 130 € /an 15 344 € /mois | Bureau | Construction achevée | Maintenant |
4e étage
| Surface |
| 233 m² |
| Durée |
| Juil. 2033 |
| Loyer |
| 788,68 € /m²/an 65,72 € /m²/mois 184 130 € /an 15 344 € /mois |
| Type de bien |
| Bureau |
| État |
| Construction achevée |
| Disponible |
| Maintenant |
4e étage
| Surface | 233 m² |
| Durée | Juil. 2033 |
| Loyer | 788,68 € /m²/an |
| Type de bien | Bureau |
| État | Construction achevée |
| Disponible | Maintenant |
11 - 15 Wigmore Street is high quality modern office space within an attractive period building. The fourth floor is fully fitted and cabled, featuring 4 meeting rooms and 1 large board room, open collaboration space, kitchen and WCs. It would be suitable for a range of occupiers. Available by way of an assignment (passing rent £160,203.75 per annum / £63.75 per sq ft) or sublease for a term until 4th July 2033. Full details available on request.
- Classe d’utilisation : E
- Espace en sous-location disponible auprès de l’occupant actuel
- Entièrement aménagé comme Bureau standard
- Principalement open space
- Convient pour 7 à 21 personnes
- Espace en excellent état
- Climatisation centrale
- Lumière naturelle
- Classe de performance énergétique –B
- Toilettes incluses dans le bail
- Prime Marylebone Location
- Recently refurbished to a high spec
- Excellent public transport connectivity
- Fully fitted Plug & Go space
APERÇU DU BIEN
The property comprises a mixed-use building arranged over eight floors with retail space at basement and ground floor levels, office space on the first to fourth floors and residential space on the fifth and sixth floors. The property is located on the south side of Wigmore Street, between the junctions of Wimpole Street and Cavendish Square. Oxford Circus and Bond Street Underground Stations are both within easy walking distance.
- Accès 24 h/24
- Accès contrôlé
- Système de sécurité
- Signalisation
- Espace d’entreposage
- Climatisation
- Détecteur de fumée
INFORMATIONS SUR L’IMMEUBLE
OCCUPANTS
- ÉTAGE
- NOM DE L’OCCUPANT
- SECTEUR D’ACTIVITÉ
- 4e
- Ascot Lloyd
- Finance et assurances
- Inconnu
- Canonsfield Developments Limited
- Immobilier
- Multi
- Carpe Diem Beds
- Enseigne
- Inconnu
- CENTRAL PROPERTIES (GLASGOW) LIMITED
- Immobilier
- Inconnu
- FREP 3 (Notting Hill Gate 2) Limited
- Santé et assistance sociale
- Multi
- FREPIM, Ltd
- Finance et assurances
- Inconnu
- North Row Estates Limited
- Services professionnels, scientifiques et techniques
- 3e
- PCB Lawyers LLP
- Services professionnels, scientifiques et techniques
- Multi
- Roundhouse
- Enseigne
- Inconnu
- Tandem Investments Limited
- -
Présenté par

Cavendish Court | 11-15 Wigmore St
Hum, une erreur s’est produite lors de l’envoi de votre message. Veuillez réessayer.
Merci ! Votre message a été envoyé.








