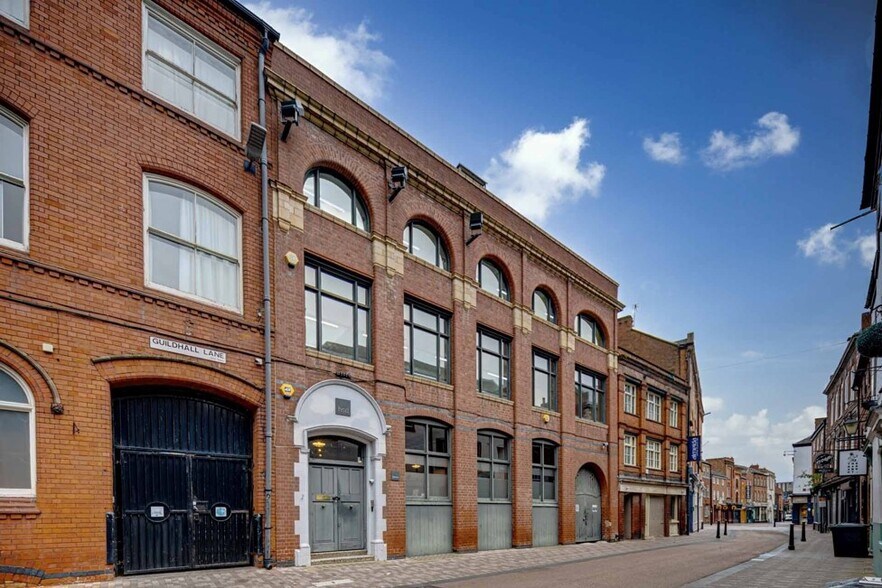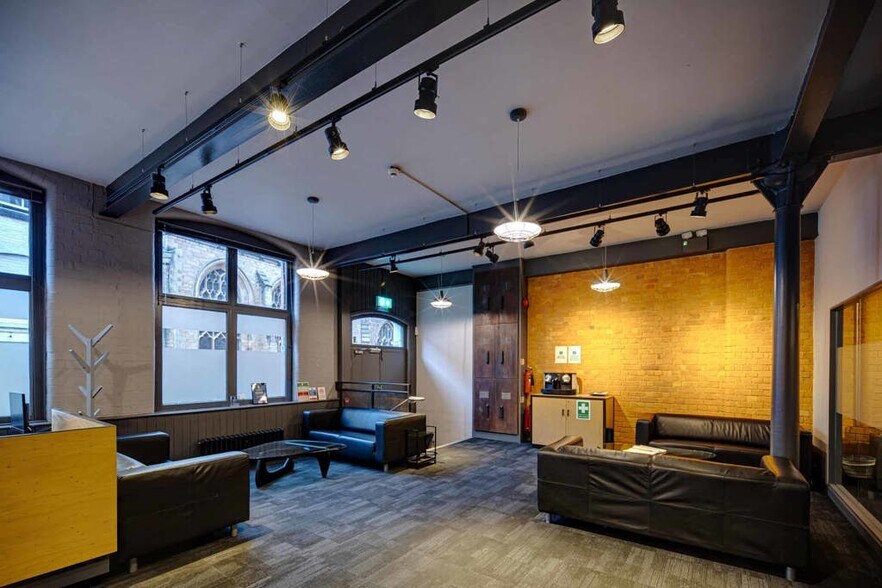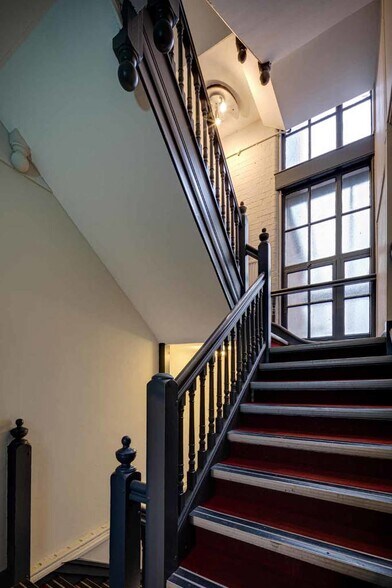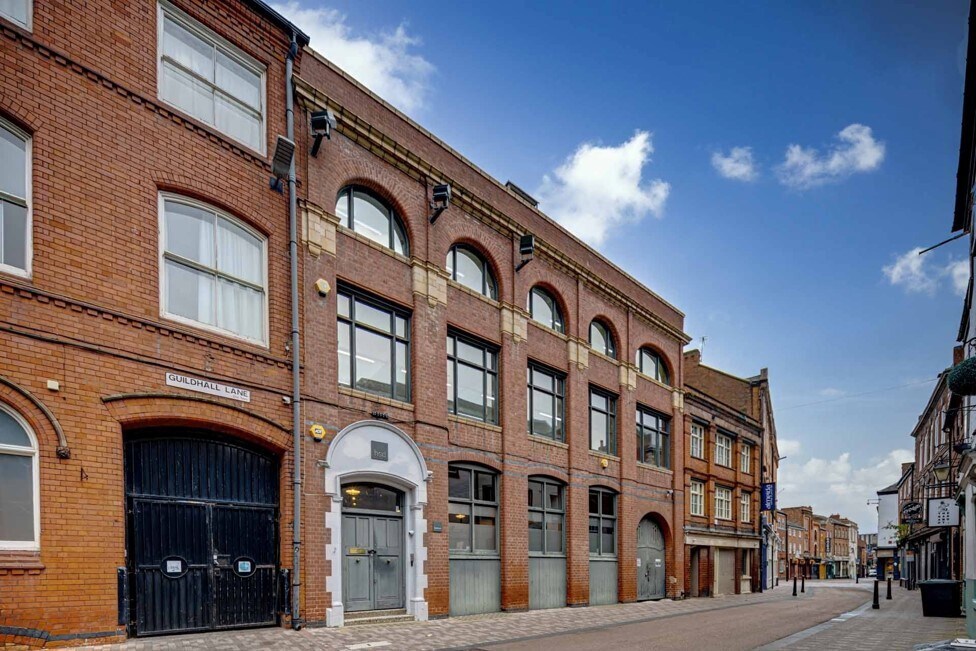Votre e-mail a été envoyé.

11-15 Guildhall Ln Coworking | Leicester LE1 5FQ



Certaines informations ont été traduites automatiquement.

INFORMATIONS PRINCIPALES
- City Centre Location: Situated in the heart of Leicester's commercial and cultural activities.
- Educational Proximity: Close to both the University of Leicester and De Montfort University
- Historic Significance: Opposite Leicester Cathedral and near the King Richard III Visitor Centre
TOUS LES ESPACES DISPONIBLES(4)
Afficher les loyers en
- ESPACE
- NB DE PERSONNES
- SURFACE
- LOYER
- TYPE DE BIEN
Regus at 11–15 Guildhall Lane offers flexible office solutions in a distinctive, character-rich environment. Housed in a former mill building, the space combines historic charm with modern functionality, featuring timber-framed windows, suspended board and joist floors, and a solid Parque floor in the basement. The ground floor includes a welcoming reception area, office spaces, and meeting rooms, while the upper floors provide expansive open-plan studio and office accommodation. The basement enhances the property's functionality with a kitchen, staff facilities, and storage space. Externally, an archway from Guildhall Lane leads to the rear car parking area, offering city centre parking for up to 5 cars.
-
Durée
-
- Espace disponible auprès du fournisseur de coworking
- Peut être associé à un ou plusieurs espaces supplémentaires pour obtenir jusqu’à 545 m² d’espace adjacent.
- Original timber-framed windows
- Versatile Layouts
- Functional Basement
Regus at 11–15 Guildhall Lane offers flexible office solutions in a distinctive, character-rich environment. Housed in a former mill building, the space combines historic charm with modern functionality, featuring timber-framed windows, suspended board and joist floors, and a solid Parque floor in the basement. The ground floor includes a welcoming reception area, office spaces, and meeting rooms, while the upper floors provide expansive open-plan studio and office accommodation. The basement enhances the property's functionality with a kitchen, staff facilities, and storage space. Externally, an archway from Guildhall Lane leads to the rear car parking area, offering city centre parking for up to 5 cars.
-
Durée
Négociable
- Espace disponible auprès du fournisseur de coworking
- Peut être associé à un ou plusieurs espaces supplémentaires pour obtenir jusqu’à 545 m² d’espace adjacent.
- Original timber-framed windows
- Versatile Layouts
- Functional Basement
Regus at 11–15 Guildhall Lane offers flexible office solutions in a distinctive, character-rich environment. Housed in a former mill building, the space combines historic charm with modern functionality, featuring timber-framed windows, suspended board and joist floors, and a solid Parque floor in the basement. The ground floor includes a welcoming reception area, office spaces, and meeting rooms, while the upper floors provide expansive open-plan studio and office accommodation. The basement enhances the property's functionality with a kitchen, staff facilities, and storage space. Externally, an archway from Guildhall Lane leads to the rear car parking area, offering city centre parking for up to 5 cars.
-
Durée
Négociable
- Espace disponible auprès du fournisseur de coworking
- Peut être associé à un ou plusieurs espaces supplémentaires pour obtenir jusqu’à 545 m² d’espace adjacent.
- Original timber-framed windows
- Versatile Layouts
- Functional Basement
Regus at 11–15 Guildhall Lane offers flexible office solutions in a distinctive, character-rich environment. Housed in a former mill building, the space combines historic charm with modern functionality, featuring timber-framed windows, suspended board and joist floors, and a solid Parque floor in the basement. The ground floor includes a welcoming reception area, office spaces, and meeting rooms, while the upper floors provide expansive open-plan studio and office accommodation. The basement enhances the property's functionality with a kitchen, staff facilities, and storage space. Externally, an archway from Guildhall Lane leads to the rear car parking area, offering city centre parking for up to 5 cars.
-
Durée
-
- Espace disponible auprès du fournisseur de coworking
- Peut être associé à un ou plusieurs espaces supplémentaires pour obtenir jusqu’à 545 m² d’espace adjacent.
- Original timber-framed windows
- Versatile Layouts
- Functional Basement
| Espace | Nb de personnes | Surface | Loyer | Type de bien |
| RDC | 1 - 12 | 5 – 136 m² | Sur demande Sur demande Sur demande Sur demande | Bureau |
| 1er étage | 1 - 12 | 5 – 136 m² | Sur demande Sur demande Sur demande Sur demande | Bureau |
| 2e étage | 1 - 12 | 5 – 136 m² | Sur demande Sur demande Sur demande Sur demande | Bureau |
| 3e étage | 1 - 12 | 5 – 136 m² | Sur demande Sur demande Sur demande Sur demande | Bureau |
RDC
| Nb de personnes |
| 1 - 12 |
| Surface |
| 5 – 136 m² |
| Durée |
| - |
| Loyer |
| Sur demande Sur demande Sur demande Sur demande |
| Type de bien |
| Bureau |
1er étage
| Nb de personnes |
| 1 - 12 |
| Surface |
| 5 – 136 m² |
| Durée |
| Négociable |
| Loyer |
| Sur demande Sur demande Sur demande Sur demande |
| Type de bien |
| Bureau |
2e étage
| Nb de personnes |
| 1 - 12 |
| Surface |
| 5 – 136 m² |
| Durée |
| Négociable |
| Loyer |
| Sur demande Sur demande Sur demande Sur demande |
| Type de bien |
| Bureau |
3e étage
| Nb de personnes |
| 1 - 12 |
| Surface |
| 5 – 136 m² |
| Durée |
| - |
| Loyer |
| Sur demande Sur demande Sur demande Sur demande |
| Type de bien |
| Bureau |
RDC
| Nb de personnes | 1 - 12 |
| Surface | 5 – 136 m² |
| Durée | - |
| Loyer | Sur demande |
| Type de bien | Bureau |
Regus at 11–15 Guildhall Lane offers flexible office solutions in a distinctive, character-rich environment. Housed in a former mill building, the space combines historic charm with modern functionality, featuring timber-framed windows, suspended board and joist floors, and a solid Parque floor in the basement. The ground floor includes a welcoming reception area, office spaces, and meeting rooms, while the upper floors provide expansive open-plan studio and office accommodation. The basement enhances the property's functionality with a kitchen, staff facilities, and storage space. Externally, an archway from Guildhall Lane leads to the rear car parking area, offering city centre parking for up to 5 cars.
- Espace disponible auprès du fournisseur de coworking
- Peut être associé à un ou plusieurs espaces supplémentaires pour obtenir jusqu’à 545 m² d’espace adjacent.
- Original timber-framed windows
- Versatile Layouts
- Functional Basement
1er étage
| Nb de personnes | 1 - 12 |
| Surface | 5 – 136 m² |
| Durée | Négociable |
| Loyer | Sur demande |
| Type de bien | Bureau |
Regus at 11–15 Guildhall Lane offers flexible office solutions in a distinctive, character-rich environment. Housed in a former mill building, the space combines historic charm with modern functionality, featuring timber-framed windows, suspended board and joist floors, and a solid Parque floor in the basement. The ground floor includes a welcoming reception area, office spaces, and meeting rooms, while the upper floors provide expansive open-plan studio and office accommodation. The basement enhances the property's functionality with a kitchen, staff facilities, and storage space. Externally, an archway from Guildhall Lane leads to the rear car parking area, offering city centre parking for up to 5 cars.
- Espace disponible auprès du fournisseur de coworking
- Peut être associé à un ou plusieurs espaces supplémentaires pour obtenir jusqu’à 545 m² d’espace adjacent.
- Original timber-framed windows
- Versatile Layouts
- Functional Basement
2e étage
| Nb de personnes | 1 - 12 |
| Surface | 5 – 136 m² |
| Durée | Négociable |
| Loyer | Sur demande |
| Type de bien | Bureau |
Regus at 11–15 Guildhall Lane offers flexible office solutions in a distinctive, character-rich environment. Housed in a former mill building, the space combines historic charm with modern functionality, featuring timber-framed windows, suspended board and joist floors, and a solid Parque floor in the basement. The ground floor includes a welcoming reception area, office spaces, and meeting rooms, while the upper floors provide expansive open-plan studio and office accommodation. The basement enhances the property's functionality with a kitchen, staff facilities, and storage space. Externally, an archway from Guildhall Lane leads to the rear car parking area, offering city centre parking for up to 5 cars.
- Espace disponible auprès du fournisseur de coworking
- Peut être associé à un ou plusieurs espaces supplémentaires pour obtenir jusqu’à 545 m² d’espace adjacent.
- Original timber-framed windows
- Versatile Layouts
- Functional Basement
3e étage
| Nb de personnes | 1 - 12 |
| Surface | 5 – 136 m² |
| Durée | - |
| Loyer | Sur demande |
| Type de bien | Bureau |
Regus at 11–15 Guildhall Lane offers flexible office solutions in a distinctive, character-rich environment. Housed in a former mill building, the space combines historic charm with modern functionality, featuring timber-framed windows, suspended board and joist floors, and a solid Parque floor in the basement. The ground floor includes a welcoming reception area, office spaces, and meeting rooms, while the upper floors provide expansive open-plan studio and office accommodation. The basement enhances the property's functionality with a kitchen, staff facilities, and storage space. Externally, an archway from Guildhall Lane leads to the rear car parking area, offering city centre parking for up to 5 cars.
- Espace disponible auprès du fournisseur de coworking
- Peut être associé à un ou plusieurs espaces supplémentaires pour obtenir jusqu’à 545 m² d’espace adjacent.
- Original timber-framed windows
- Versatile Layouts
- Functional Basement
À PROPOS DU BIEN
The property is located in a city centre position at the heart of Leicester's commercial and cultural activities, a short walk away from St Martin's Square and the city centre, with a variety of shops, restaurants, and cafes. The renowned Leicester Market, Curve Theatre, Highcross Shopping Centre, and De Montfort Hall are easily accessible. Opposite, Leicester Cathedral and close to the King Richard III Visitor Centre, 120 yards from the property, enhancing the area's historical significance. The property is also located near to Leicester's iconic Guildhall, known for being one of the best-preserved timber-framed halls in the country. Both the University of Leicester and De Montfort University are easily accessible from the property, accommodating approximately 40,000 students at both universities. Leicester's main railway station and St Margaret's bus station are both within a 15-minute walk of the property, providing nationwide travel options including direct train services to London, Birmingham, and Nottingham. The nearby A6, A47, and M1 motorway provide excellent access to the road network, while East Midlands Airport is approximately 20 miles distant.
SÉLECTIONNER DES OCCUPANTS À CE BIEN
- ÉTAGE
- NOM DE L’OCCUPANT
- SECTEUR D’ACTIVITÉ
- Multi
- Haley Sharpe Design
- Services professionnels, scientifiques et techniques
Présenté par

11-15 Guildhall Ln
Hum, une erreur s’est produite lors de l’envoi de votre message. Veuillez réessayer.
Merci ! Votre message a été envoyé.


