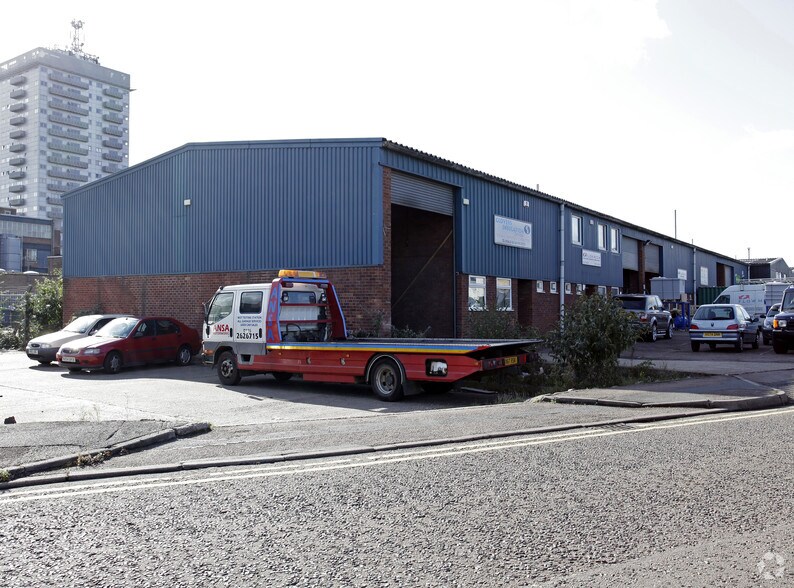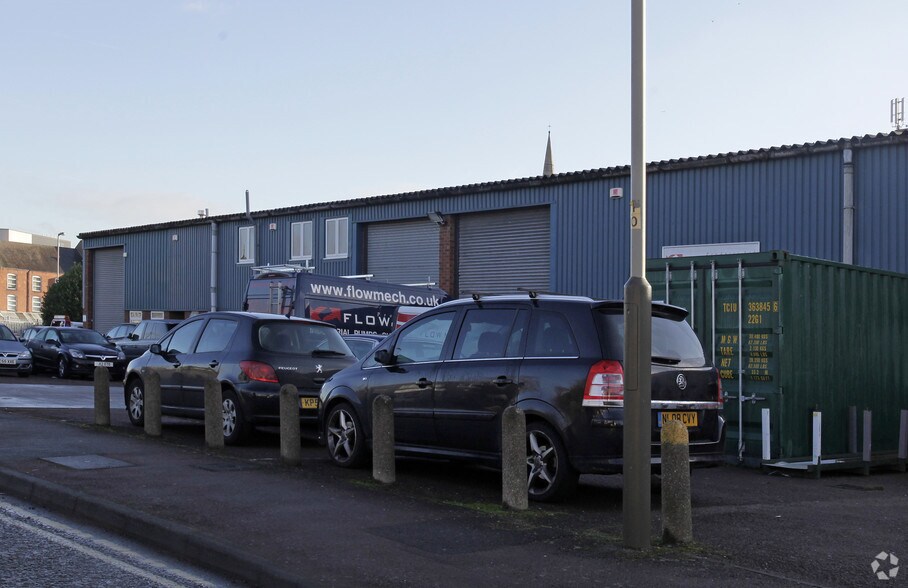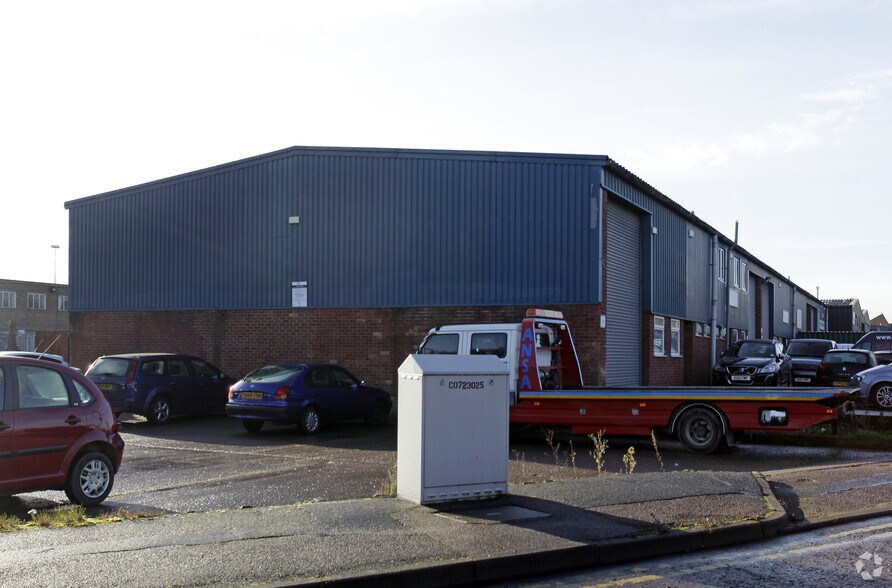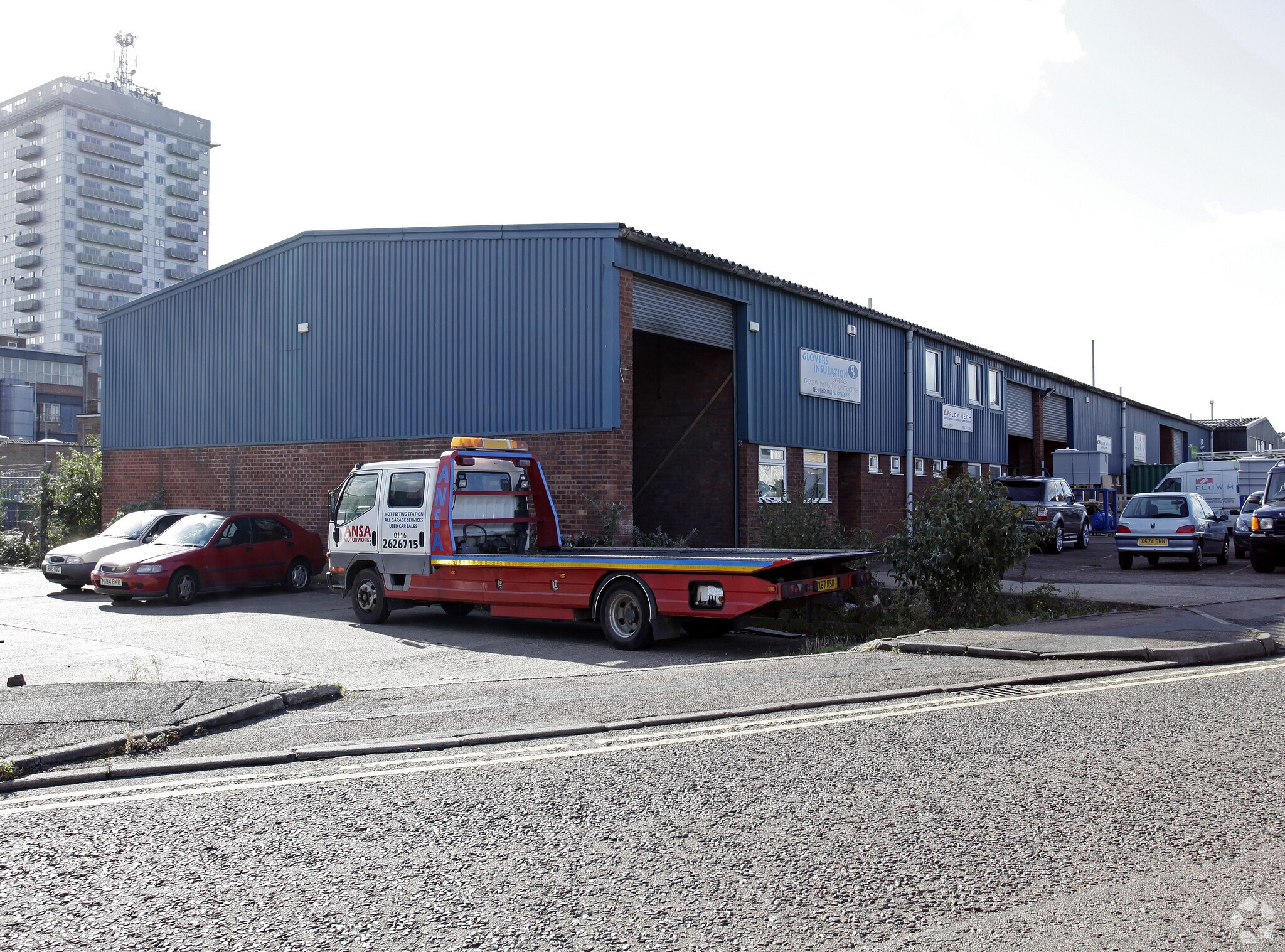
Cette fonctionnalité n’est pas disponible pour le moment.
Nous sommes désolés, mais la fonctionnalité à laquelle vous essayez d’accéder n’est pas disponible actuellement. Nous sommes au courant du problème et notre équipe travaille activement pour le résoudre.
Veuillez vérifier de nouveau dans quelques minutes. Veuillez nous excuser pour ce désagrément.
– L’équipe LoopNet
Votre e-mail a été envoyé.
11-15 Charter St Industriel/Logistique | 83–613 m² | À louer | Leicester LE1 3UD



Certaines informations ont été traduites automatiquement.
INFORMATIONS PRINCIPALES
- Established industrial area
- Good transport links
- Front loading and parking
CARACTÉRISTIQUES
TOUS LES ESPACES DISPONIBLES(4)
Afficher les loyers en
- ESPACE
- SURFACE
- DURÉE
- LOYER
- TYPE DE BIEN
- ÉTAT
- DISPONIBLE
A pair of adjoining single storey inner terrace warehouse / industrial units with part first floor office (unit 12 only) and mezzanine storage to both units. The units are constructed around a portal steel framework with front access and roller shutter loading off a concrete forecourt. Each unit is self contained and they are currently linked via an opening internally. The full eaves height is circa 4.60m with concrete floor throughout and front amenity / office section. Unit 12 has a small first floor office (circa 518 sq.ft.) above the front amenity section. These offices have been part extended and form part of a mezzanine storage area of circa 896 sq.ft. Unit 13 incorporates a mezzanine storage area of circa 1,119 sq.ft. New leases are available for both units combined or for each unit individually. The lease(s) will be on an equivalent FRI basis at: the following passing rentals: Unit 12: £24,000 pa exc Unit 13 £22,000 pa exc
- Classe d’utilisation : B2
- Stores automatiques
- Mezzanine
- Peut être associé à un ou plusieurs espaces supplémentaires pour obtenir jusqu’à 613 m² d’espace adjacent.
- 4.6 eaves height
- Modern unit
A pair of adjoining single storey inner terrace warehouse / industrial units with part first floor office (unit 12 only) and mezzanine storage to both units. The units are constructed around a portal steel framework with front access and roller shutter loading off a concrete forecourt. Each unit is self contained and they are currently linked via an opening internally. The full eaves height is circa 4.60m with concrete floor throughout and front amenity / office section. Unit 12 has a small first floor office (circa 518 sq.ft.) above the front amenity section. These offices have been part extended and form part of a mezzanine storage area of circa 896 sq.ft. Unit 13 incorporates a mezzanine storage area of circa 1,119 sq.ft. New leases are available for both units combined or for each unit individually. The lease(s) will be on an equivalent FRI basis at: the following passing rentals: Unit 12: £24,000 pa exc Unit 13 £22,000 pa exc
- Classe d’utilisation : B2
- Stores automatiques
- Mezzanine
- Peut être associé à un ou plusieurs espaces supplémentaires pour obtenir jusqu’à 613 m² d’espace adjacent.
- 4.6 eaves height
- Modern unit
A pair of adjoining single storey inner terrace warehouse / industrial units with part first floor office (unit 12 only) and mezzanine storage to both units. The units are constructed around a portal steel framework with front access and roller shutter loading off a concrete forecourt. Each unit is self contained and they are currently linked via an opening internally. The full eaves height is circa 4.60m with concrete floor throughout and front amenity / office section. Unit 12 has a small first floor office (circa 518 sq.ft.) above the front amenity section. These offices have been part extended and form part of a mezzanine storage area of circa 896 sq.ft. Unit 13 incorporates a mezzanine storage area of circa 1,119 sq.ft. New leases are available for both units combined or for each unit individually. The lease(s) will be on an equivalent FRI basis at: the following passing rentals: Unit 12: £24,000 pa exc Unit 13 £22,000 pa exc
- Classe d’utilisation : B2
- Peut être associé à un ou plusieurs espaces supplémentaires pour obtenir jusqu’à 613 m² d’espace adjacent.
- 4.6 eaves height
- Modern unit
- Comprend 48 m² d’espace de bureau dédié
- Stores automatiques
- Mezzanine
A pair of adjoining single storey inner terrace warehouse / industrial units with part first floor office (unit 12 only) and mezzanine storage to both units. The units are constructed around a portal steel framework with front access and roller shutter loading off a concrete forecourt. Each unit is self contained and they are currently linked via an opening internally. The full eaves height is circa 4.60m with concrete floor throughout and front amenity / office section. Unit 12 has a small first floor office (circa 518 sq.ft.) above the front amenity section. These offices have been part extended and form part of a mezzanine storage area of circa 896 sq.ft. Unit 13 incorporates a mezzanine storage area of circa 1,119 sq.ft. New leases are available for both units combined or for each unit individually. The lease(s) will be on an equivalent FRI basis at: the following passing rentals: Unit 12: £24,000 pa exc Unit 13 £22,000 pa exc
- Classe d’utilisation : B2
- Stores automatiques
- Mezzanine
- Peut être associé à un ou plusieurs espaces supplémentaires pour obtenir jusqu’à 613 m² d’espace adjacent.
- 4.6 eaves height
- Modern unit
| Espace | Surface | Durée | Loyer | Type de bien | État | Disponible |
| RDC – 12 | 237 m² | Négociable | 86,05 € /m²/an 7,17 € /m²/mois 20 401 € /an 1 700 € /mois | Industriel/Logistique | Construction partielle | Maintenant |
| RDC – 13 | 189 m² | Négociable | 86,17 € /m²/an 7,18 € /m²/mois 16 283 € /an 1 357 € /mois | Industriel/Logistique | Construction partielle | Maintenant |
| Mezzanine – 12 | 83 m² | Négociable | 86,05 € /m²/an 7,17 € /m²/mois 7 163 € /an 596,89 € /mois | Industriel/Logistique | Construction partielle | Maintenant |
| Mezzanine – 13 | 104 m² | Négociable | 86,17 € /m²/an 7,18 € /m²/mois 8 958 € /an 746,52 € /mois | Industriel/Logistique | Construction partielle | Maintenant |
RDC – 12
| Surface |
| 237 m² |
| Durée |
| Négociable |
| Loyer |
| 86,05 € /m²/an 7,17 € /m²/mois 20 401 € /an 1 700 € /mois |
| Type de bien |
| Industriel/Logistique |
| État |
| Construction partielle |
| Disponible |
| Maintenant |
RDC – 13
| Surface |
| 189 m² |
| Durée |
| Négociable |
| Loyer |
| 86,17 € /m²/an 7,18 € /m²/mois 16 283 € /an 1 357 € /mois |
| Type de bien |
| Industriel/Logistique |
| État |
| Construction partielle |
| Disponible |
| Maintenant |
Mezzanine – 12
| Surface |
| 83 m² |
| Durée |
| Négociable |
| Loyer |
| 86,05 € /m²/an 7,17 € /m²/mois 7 163 € /an 596,89 € /mois |
| Type de bien |
| Industriel/Logistique |
| État |
| Construction partielle |
| Disponible |
| Maintenant |
Mezzanine – 13
| Surface |
| 104 m² |
| Durée |
| Négociable |
| Loyer |
| 86,17 € /m²/an 7,18 € /m²/mois 8 958 € /an 746,52 € /mois |
| Type de bien |
| Industriel/Logistique |
| État |
| Construction partielle |
| Disponible |
| Maintenant |
RDC – 12
| Surface | 237 m² |
| Durée | Négociable |
| Loyer | 86,05 € /m²/an |
| Type de bien | Industriel/Logistique |
| État | Construction partielle |
| Disponible | Maintenant |
A pair of adjoining single storey inner terrace warehouse / industrial units with part first floor office (unit 12 only) and mezzanine storage to both units. The units are constructed around a portal steel framework with front access and roller shutter loading off a concrete forecourt. Each unit is self contained and they are currently linked via an opening internally. The full eaves height is circa 4.60m with concrete floor throughout and front amenity / office section. Unit 12 has a small first floor office (circa 518 sq.ft.) above the front amenity section. These offices have been part extended and form part of a mezzanine storage area of circa 896 sq.ft. Unit 13 incorporates a mezzanine storage area of circa 1,119 sq.ft. New leases are available for both units combined or for each unit individually. The lease(s) will be on an equivalent FRI basis at: the following passing rentals: Unit 12: £24,000 pa exc Unit 13 £22,000 pa exc
- Classe d’utilisation : B2
- Peut être associé à un ou plusieurs espaces supplémentaires pour obtenir jusqu’à 613 m² d’espace adjacent.
- Stores automatiques
- 4.6 eaves height
- Mezzanine
- Modern unit
RDC – 13
| Surface | 189 m² |
| Durée | Négociable |
| Loyer | 86,17 € /m²/an |
| Type de bien | Industriel/Logistique |
| État | Construction partielle |
| Disponible | Maintenant |
A pair of adjoining single storey inner terrace warehouse / industrial units with part first floor office (unit 12 only) and mezzanine storage to both units. The units are constructed around a portal steel framework with front access and roller shutter loading off a concrete forecourt. Each unit is self contained and they are currently linked via an opening internally. The full eaves height is circa 4.60m with concrete floor throughout and front amenity / office section. Unit 12 has a small first floor office (circa 518 sq.ft.) above the front amenity section. These offices have been part extended and form part of a mezzanine storage area of circa 896 sq.ft. Unit 13 incorporates a mezzanine storage area of circa 1,119 sq.ft. New leases are available for both units combined or for each unit individually. The lease(s) will be on an equivalent FRI basis at: the following passing rentals: Unit 12: £24,000 pa exc Unit 13 £22,000 pa exc
- Classe d’utilisation : B2
- Peut être associé à un ou plusieurs espaces supplémentaires pour obtenir jusqu’à 613 m² d’espace adjacent.
- Stores automatiques
- 4.6 eaves height
- Mezzanine
- Modern unit
Mezzanine – 12
| Surface | 83 m² |
| Durée | Négociable |
| Loyer | 86,05 € /m²/an |
| Type de bien | Industriel/Logistique |
| État | Construction partielle |
| Disponible | Maintenant |
A pair of adjoining single storey inner terrace warehouse / industrial units with part first floor office (unit 12 only) and mezzanine storage to both units. The units are constructed around a portal steel framework with front access and roller shutter loading off a concrete forecourt. Each unit is self contained and they are currently linked via an opening internally. The full eaves height is circa 4.60m with concrete floor throughout and front amenity / office section. Unit 12 has a small first floor office (circa 518 sq.ft.) above the front amenity section. These offices have been part extended and form part of a mezzanine storage area of circa 896 sq.ft. Unit 13 incorporates a mezzanine storage area of circa 1,119 sq.ft. New leases are available for both units combined or for each unit individually. The lease(s) will be on an equivalent FRI basis at: the following passing rentals: Unit 12: £24,000 pa exc Unit 13 £22,000 pa exc
- Classe d’utilisation : B2
- Comprend 48 m² d’espace de bureau dédié
- Peut être associé à un ou plusieurs espaces supplémentaires pour obtenir jusqu’à 613 m² d’espace adjacent.
- Stores automatiques
- 4.6 eaves height
- Mezzanine
- Modern unit
Mezzanine – 13
| Surface | 104 m² |
| Durée | Négociable |
| Loyer | 86,17 € /m²/an |
| Type de bien | Industriel/Logistique |
| État | Construction partielle |
| Disponible | Maintenant |
A pair of adjoining single storey inner terrace warehouse / industrial units with part first floor office (unit 12 only) and mezzanine storage to both units. The units are constructed around a portal steel framework with front access and roller shutter loading off a concrete forecourt. Each unit is self contained and they are currently linked via an opening internally. The full eaves height is circa 4.60m with concrete floor throughout and front amenity / office section. Unit 12 has a small first floor office (circa 518 sq.ft.) above the front amenity section. These offices have been part extended and form part of a mezzanine storage area of circa 896 sq.ft. Unit 13 incorporates a mezzanine storage area of circa 1,119 sq.ft. New leases are available for both units combined or for each unit individually. The lease(s) will be on an equivalent FRI basis at: the following passing rentals: Unit 12: £24,000 pa exc Unit 13 £22,000 pa exc
- Classe d’utilisation : B2
- Peut être associé à un ou plusieurs espaces supplémentaires pour obtenir jusqu’à 613 m² d’espace adjacent.
- Stores automatiques
- 4.6 eaves height
- Mezzanine
- Modern unit
APERÇU DU BIEN
Charter Street is located adjacent to the A594 Inner Ring Road at Burleys Way and the A607 Belgrave Gate, approx. 1 mile north of the Leicester City centre. The property is located on a private estate towards the cul-desac end of Charter Street within an established industrial environment. The location benefits from being centrally located but with easy access to major road networks.
FAITS SUR L’INSTALLATION ENTREPÔT
OCCUPANTS
- ÉTAGE
- NOM DE L’OCCUPANT
- SECTEUR D’ACTIVITÉ
- RDC
- Ansa Motor Works
- Manufacture
- Multi
- Flowmech Products Limited
- Manufacture
- RDC
- Window Systems
- Manufacture
Présenté par

11-15 Charter St
Hum, une erreur s’est produite lors de l’envoi de votre message. Veuillez réessayer.
Merci ! Votre message a été envoyé.



