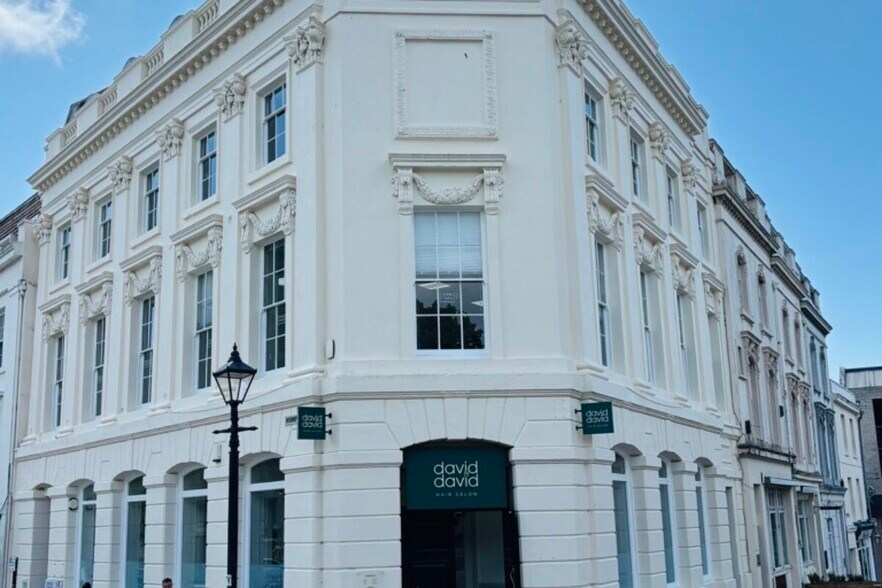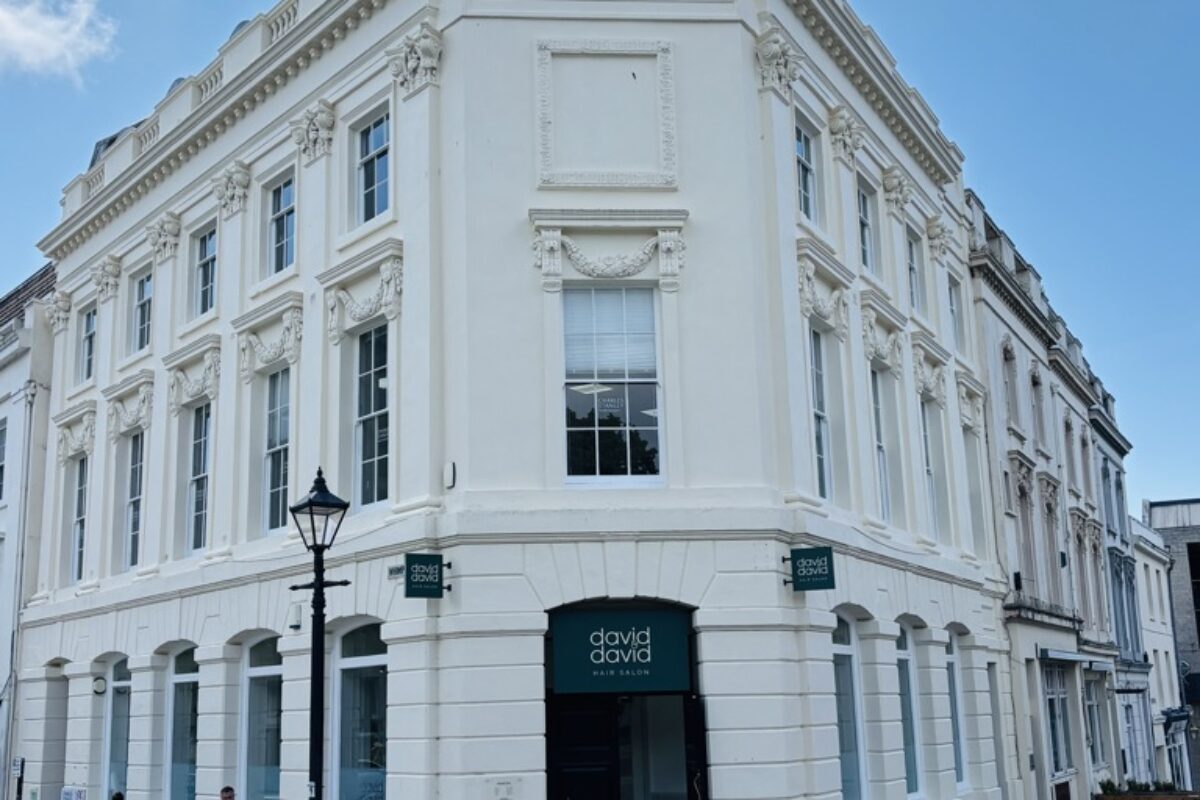
Cette fonctionnalité n’est pas disponible pour le moment.
Nous sommes désolés, mais la fonctionnalité à laquelle vous essayez d’accéder n’est pas disponible actuellement. Nous sommes au courant du problème et notre équipe travaille activement pour le résoudre.
Veuillez vérifier de nouveau dans quelques minutes. Veuillez nous excuser pour ce désagrément.
– L’équipe LoopNet
Votre e-mail a été envoyé.
St Andrews Cross 11-12 Whimple St Bureau | 137–276 m² | À louer | Plymouth PL1 2DH

Certaines informations ont été traduites automatiquement.
INFORMATIONS PRINCIPALES
- Grade II listed building
- On-street pay-and display parking is available
- Prominent City Centre offices
TOUS LES ESPACES DISPONIBLES(2)
Afficher les loyers en
- ESPACE
- SURFACE
- DURÉE
- LOYER
- TYPE DE BIEN
- ÉTAT
- DISPONIBLE
The second-floor office is finished in a clean, neutral colour scheme, providing a bright and professional working environment. The layout features a spacious open-plan area, a glazed partitioned meeting room, an additional private meeting room, and a separate kitchen area. It also includes an acoustic suspended ceiling with integrated LED lighting, offering both functionality and comfort. The premises are available by way of a new lease, length negotiable, drawn on equivalent full repairing and insuring terms. The quoting rental is to be: Second Floor - £16,225 PAX.
- Classe d’utilisation : E
- Principalement open space
- Salles de conférence
- Peut être associé à un ou plusieurs espaces supplémentaires pour obtenir jusqu’à 276 m² d’espace adjacent.
- Accès aux ascenseurs
- Plafonds suspendus
- Toilettes incluses dans le bail
- Glazed partitioned meeting room
- Entièrement aménagé comme Bureau standard
- Convient pour 4 à 12 personnes
- Espace en excellent état
- Système de chauffage central
- Système de sécurité
- Lumière naturelle
- Open-plan area
- Kitchen area
The third floor offers a bold, stylishly refurbished space inspired by a New York penthouse studio. This distinctive suite features a large open-plan area, glazed boardroom, spacious kitchen, breakout zone, and a storage room. Modern finishes include laminate flooring throughout, statement dark colour palettes, industrial-style LED pendant lighting, black-framed glazed partitions, contemporary radiators, and a secure door entry system—making this an ideal choice for creative or design-led businesses. The premises are available by way of a new lease, length negotiable, drawn on equivalent full repairing and insuring terms. The quoting rental is to be: Third Floor - £17,162 PAX.
- Classe d’utilisation : E
- Principalement open space
- Salles de conférence
- Peut être associé à un ou plusieurs espaces supplémentaires pour obtenir jusqu’à 276 m² d’espace adjacent.
- Accès aux ascenseurs
- Entreposage sécurisé
- Toilettes incluses dans le bail
- Glazed boardroom
- Entièrement aménagé comme Bureau standard
- Convient pour 4 à 12 personnes
- Espace en excellent état
- Système de chauffage central
- Système de sécurité
- Lumière naturelle
- Large pen-plan area
- Breakout zone
| Espace | Surface | Durée | Loyer | Type de bien | État | Disponible |
| 2e étage | 139 m² | Négociable | 133,73 € /m²/an 11,14 € /m²/mois 18 611 € /an 1 551 € /mois | Bureau | Construction achevée | Maintenant |
| 3e étage | 137 m² | Négociable | 143,61 € /m²/an 11,97 € /m²/mois 19 692 € /an 1 641 € /mois | Bureau | Construction achevée | Maintenant |
2e étage
| Surface |
| 139 m² |
| Durée |
| Négociable |
| Loyer |
| 133,73 € /m²/an 11,14 € /m²/mois 18 611 € /an 1 551 € /mois |
| Type de bien |
| Bureau |
| État |
| Construction achevée |
| Disponible |
| Maintenant |
3e étage
| Surface |
| 137 m² |
| Durée |
| Négociable |
| Loyer |
| 143,61 € /m²/an 11,97 € /m²/mois 19 692 € /an 1 641 € /mois |
| Type de bien |
| Bureau |
| État |
| Construction achevée |
| Disponible |
| Maintenant |
2e étage
| Surface | 139 m² |
| Durée | Négociable |
| Loyer | 133,73 € /m²/an |
| Type de bien | Bureau |
| État | Construction achevée |
| Disponible | Maintenant |
The second-floor office is finished in a clean, neutral colour scheme, providing a bright and professional working environment. The layout features a spacious open-plan area, a glazed partitioned meeting room, an additional private meeting room, and a separate kitchen area. It also includes an acoustic suspended ceiling with integrated LED lighting, offering both functionality and comfort. The premises are available by way of a new lease, length negotiable, drawn on equivalent full repairing and insuring terms. The quoting rental is to be: Second Floor - £16,225 PAX.
- Classe d’utilisation : E
- Entièrement aménagé comme Bureau standard
- Principalement open space
- Convient pour 4 à 12 personnes
- Salles de conférence
- Espace en excellent état
- Peut être associé à un ou plusieurs espaces supplémentaires pour obtenir jusqu’à 276 m² d’espace adjacent.
- Système de chauffage central
- Accès aux ascenseurs
- Système de sécurité
- Plafonds suspendus
- Lumière naturelle
- Toilettes incluses dans le bail
- Open-plan area
- Glazed partitioned meeting room
- Kitchen area
3e étage
| Surface | 137 m² |
| Durée | Négociable |
| Loyer | 143,61 € /m²/an |
| Type de bien | Bureau |
| État | Construction achevée |
| Disponible | Maintenant |
The third floor offers a bold, stylishly refurbished space inspired by a New York penthouse studio. This distinctive suite features a large open-plan area, glazed boardroom, spacious kitchen, breakout zone, and a storage room. Modern finishes include laminate flooring throughout, statement dark colour palettes, industrial-style LED pendant lighting, black-framed glazed partitions, contemporary radiators, and a secure door entry system—making this an ideal choice for creative or design-led businesses. The premises are available by way of a new lease, length negotiable, drawn on equivalent full repairing and insuring terms. The quoting rental is to be: Third Floor - £17,162 PAX.
- Classe d’utilisation : E
- Entièrement aménagé comme Bureau standard
- Principalement open space
- Convient pour 4 à 12 personnes
- Salles de conférence
- Espace en excellent état
- Peut être associé à un ou plusieurs espaces supplémentaires pour obtenir jusqu’à 276 m² d’espace adjacent.
- Système de chauffage central
- Accès aux ascenseurs
- Système de sécurité
- Entreposage sécurisé
- Lumière naturelle
- Toilettes incluses dans le bail
- Large pen-plan area
- Glazed boardroom
- Breakout zone
APERÇU DU BIEN
This prominent office building is located at the corner of Whimple Street and St Andrew Street, right in the heart of Plymouth City Centre. It enjoys a highly convenient position near key civic and legal landmarks, including the courts and Guildhall. The property is directly opposite Drake Circus and Old Town Street—the city’s premier retail destinations. Its high visibility from Royal Parade and the St Andrews Cross roundabout enhances its presence. For added convenience, on-street pay-and display parking is available, along with a public car park situated directly opposite the building. Accessed via a central staircase and lift serving all floors, the office suites offer well-appointed, flexible workspaces ideal for a range of business uses. Each suite is equipped with central heating, a secure door entry system, and ample perimeter power and data points. Both suites are uniquely styled, catering to different tastes and business needs.
- Système de sécurité
- Éclairage d’appoint
INFORMATIONS SUR L’IMMEUBLE
OCCUPANTS
- ÉTAGE
- NOM DE L’OCCUPANT
- SECTEUR D’ACTIVITÉ
- 1er
- Charles Stanley
- Finance et assurances
- Multi
- David & David
- -
- 2e
- Ocean Equity Release
- -
- 3e
- Socialgram
- -
Présenté par

St Andrews Cross | 11-12 Whimple St
Hum, une erreur s’est produite lors de l’envoi de votre message. Veuillez réessayer.
Merci ! Votre message a été envoyé.






