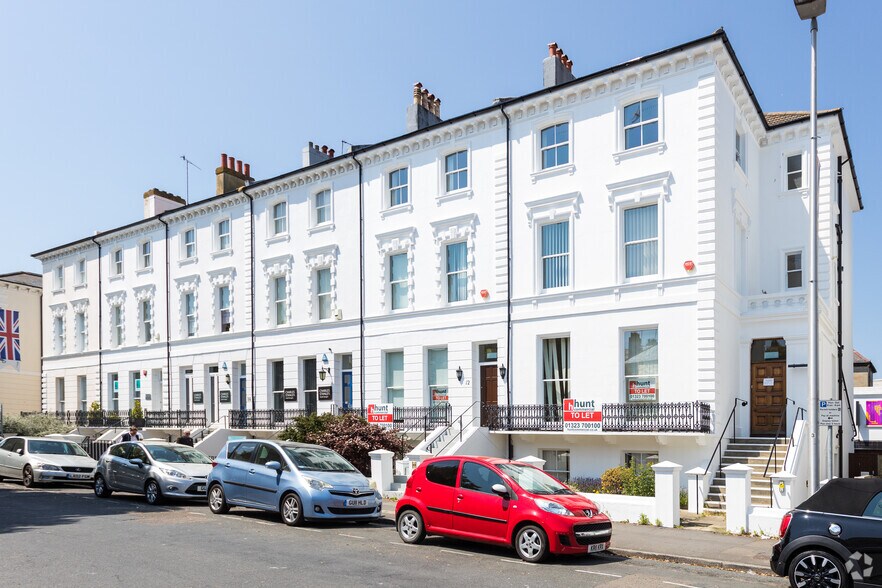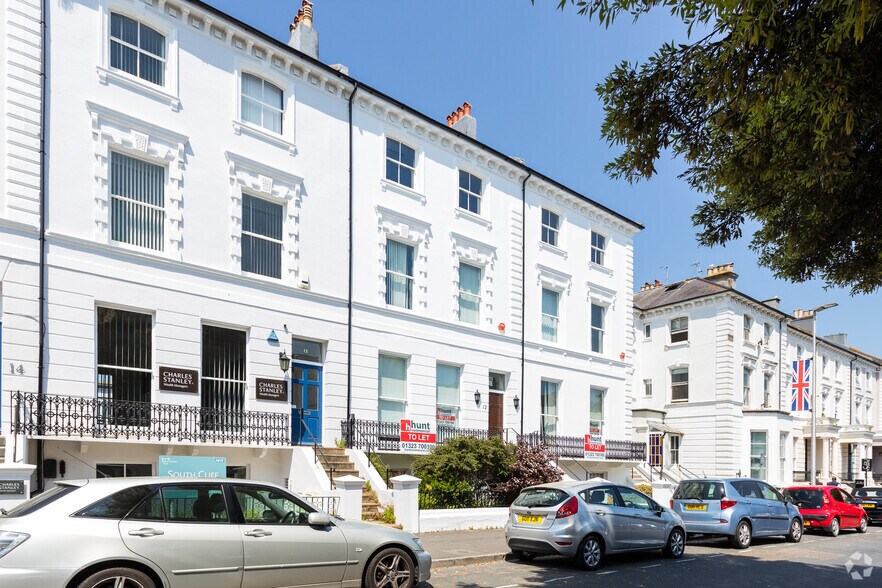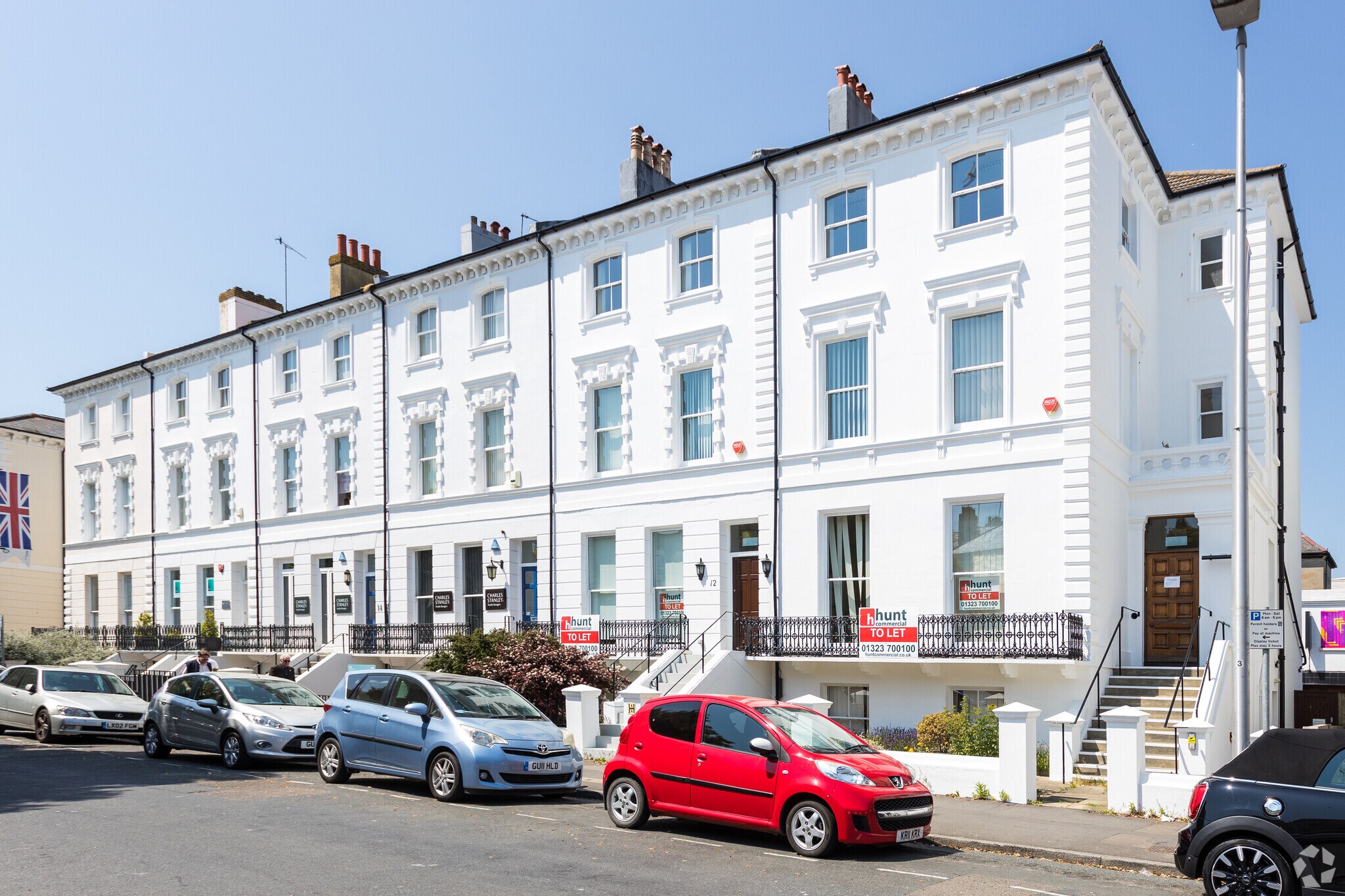
Cette fonctionnalité n’est pas disponible pour le moment.
Nous sommes désolés, mais la fonctionnalité à laquelle vous essayez d’accéder n’est pas disponible actuellement. Nous sommes au courant du problème et notre équipe travaille activement pour le résoudre.
Veuillez vérifier de nouveau dans quelques minutes. Veuillez nous excuser pour ce désagrément.
– L’équipe LoopNet
Votre e-mail a été envoyé.
11-12 Hyde Gdns Bureau | 113–480 m² | À louer | Eastbourne BN21 4PP


Certaines informations ont été traduites automatiquement.
INFORMATIONS PRINCIPALES
- Bonnes liaisons de transport
- Emplacement du centre-ville
- Stationnement hors rue
TOUS LES ESPACES DISPONIBLES(4)
Afficher les loyers en
- ESPACE
- SURFACE
- DURÉE
- LOYER
- TYPE DE BIEN
- ÉTAT
- DISPONIBLE
The property comprises a pair of terraced four storey office buildings with front and rear access and off street parking for 8 vehicles. The two buildings have been joined with openings linking on every floor. The premises offer a variety of cellular and open plan offices, kitchens and toilet facilities. The offices boast many amenities including Cat 5 data cabling, impressive client reception area, two staircases, IT server room with air conditioning, gas fired heating.
- Classe d’utilisation : E
- Convient pour 4 à 10 personnes
- Climatisation centrale
- Cuisine
- Entièrement aménagé comme Bureau standard
- Peut être associé à un ou plusieurs espaces supplémentaires pour obtenir jusqu’à 480 m² d’espace adjacent.
- Aire de réception
The property comprises a pair of terraced four storey office buildings with front and rear access and off street parking for 8 vehicles. The two buildings have been joined with openings linking on every floor. The premises offer a variety of cellular and open plan offices, kitchens and toilet facilities. The offices boast many amenities including Cat 5 data cabling, impressive client reception area, two staircases, IT server room with air conditioning, gas fired heating.
- Classe d’utilisation : E
- Convient pour 4 à 11 personnes
- Climatisation centrale
- Cuisine
- Entièrement aménagé comme Bureau standard
- Peut être associé à un ou plusieurs espaces supplémentaires pour obtenir jusqu’à 480 m² d’espace adjacent.
- Aire de réception
The property comprises a pair of terraced four storey office buildings with front and rear access and off street parking for 8 vehicles. The two buildings have been joined with openings linking on every floor. The premises offer a variety of cellular and open plan offices, kitchens and toilet facilities. The offices boast many amenities including Cat 5 data cabling, impressive client reception area, two staircases, IT server room with air conditioning, gas fired heating.
- Classe d’utilisation : E
- Convient pour 4 à 11 personnes
- Climatisation centrale
- Cuisine
- Entièrement aménagé comme Bureau standard
- Peut être associé à un ou plusieurs espaces supplémentaires pour obtenir jusqu’à 480 m² d’espace adjacent.
- Aire de réception
The property comprises a pair of terraced four storey office buildings with front and rear access and off street parking for 8 vehicles. The two buildings have been joined with openings linking on every floor. The premises offer a variety of cellular and open plan offices, kitchens and toilet facilities. The offices boast many amenities including Cat 5 data cabling, impressive client reception area, two staircases, IT server room with air conditioning, gas fired heating.
- Classe d’utilisation : E
- Convient pour 4 à 11 personnes
- Climatisation centrale
- Cuisine
- Entièrement aménagé comme Bureau standard
- Peut être associé à un ou plusieurs espaces supplémentaires pour obtenir jusqu’à 480 m² d’espace adjacent.
- Aire de réception
| Espace | Surface | Durée | Loyer | Type de bien | État | Disponible |
| Sous-sol | 113 m² | Négociable | 178,91 € /m²/an 14,91 € /m²/mois 20 195 € /an 1 683 € /mois | Bureau | Construction achevée | Maintenant |
| RDC | 122 m² | Négociable | 178,91 € /m²/an 14,91 € /m²/mois 21 741 € /an 1 812 € /mois | Bureau | Construction achevée | Maintenant |
| 1er étage | 122 m² | Négociable | 178,91 € /m²/an 14,91 € /m²/mois 21 874 € /an 1 823 € /mois | Bureau | Construction achevée | Maintenant |
| 2e étage | 123 m² | Négociable | 178,91 € /m²/an 14,91 € /m²/mois 22 090 € /an 1 841 € /mois | Bureau | Construction achevée | Maintenant |
Sous-sol
| Surface |
| 113 m² |
| Durée |
| Négociable |
| Loyer |
| 178,91 € /m²/an 14,91 € /m²/mois 20 195 € /an 1 683 € /mois |
| Type de bien |
| Bureau |
| État |
| Construction achevée |
| Disponible |
| Maintenant |
RDC
| Surface |
| 122 m² |
| Durée |
| Négociable |
| Loyer |
| 178,91 € /m²/an 14,91 € /m²/mois 21 741 € /an 1 812 € /mois |
| Type de bien |
| Bureau |
| État |
| Construction achevée |
| Disponible |
| Maintenant |
1er étage
| Surface |
| 122 m² |
| Durée |
| Négociable |
| Loyer |
| 178,91 € /m²/an 14,91 € /m²/mois 21 874 € /an 1 823 € /mois |
| Type de bien |
| Bureau |
| État |
| Construction achevée |
| Disponible |
| Maintenant |
2e étage
| Surface |
| 123 m² |
| Durée |
| Négociable |
| Loyer |
| 178,91 € /m²/an 14,91 € /m²/mois 22 090 € /an 1 841 € /mois |
| Type de bien |
| Bureau |
| État |
| Construction achevée |
| Disponible |
| Maintenant |
Sous-sol
| Surface | 113 m² |
| Durée | Négociable |
| Loyer | 178,91 € /m²/an |
| Type de bien | Bureau |
| État | Construction achevée |
| Disponible | Maintenant |
The property comprises a pair of terraced four storey office buildings with front and rear access and off street parking for 8 vehicles. The two buildings have been joined with openings linking on every floor. The premises offer a variety of cellular and open plan offices, kitchens and toilet facilities. The offices boast many amenities including Cat 5 data cabling, impressive client reception area, two staircases, IT server room with air conditioning, gas fired heating.
- Classe d’utilisation : E
- Entièrement aménagé comme Bureau standard
- Convient pour 4 à 10 personnes
- Peut être associé à un ou plusieurs espaces supplémentaires pour obtenir jusqu’à 480 m² d’espace adjacent.
- Climatisation centrale
- Aire de réception
- Cuisine
RDC
| Surface | 122 m² |
| Durée | Négociable |
| Loyer | 178,91 € /m²/an |
| Type de bien | Bureau |
| État | Construction achevée |
| Disponible | Maintenant |
The property comprises a pair of terraced four storey office buildings with front and rear access and off street parking for 8 vehicles. The two buildings have been joined with openings linking on every floor. The premises offer a variety of cellular and open plan offices, kitchens and toilet facilities. The offices boast many amenities including Cat 5 data cabling, impressive client reception area, two staircases, IT server room with air conditioning, gas fired heating.
- Classe d’utilisation : E
- Entièrement aménagé comme Bureau standard
- Convient pour 4 à 11 personnes
- Peut être associé à un ou plusieurs espaces supplémentaires pour obtenir jusqu’à 480 m² d’espace adjacent.
- Climatisation centrale
- Aire de réception
- Cuisine
1er étage
| Surface | 122 m² |
| Durée | Négociable |
| Loyer | 178,91 € /m²/an |
| Type de bien | Bureau |
| État | Construction achevée |
| Disponible | Maintenant |
The property comprises a pair of terraced four storey office buildings with front and rear access and off street parking for 8 vehicles. The two buildings have been joined with openings linking on every floor. The premises offer a variety of cellular and open plan offices, kitchens and toilet facilities. The offices boast many amenities including Cat 5 data cabling, impressive client reception area, two staircases, IT server room with air conditioning, gas fired heating.
- Classe d’utilisation : E
- Entièrement aménagé comme Bureau standard
- Convient pour 4 à 11 personnes
- Peut être associé à un ou plusieurs espaces supplémentaires pour obtenir jusqu’à 480 m² d’espace adjacent.
- Climatisation centrale
- Aire de réception
- Cuisine
2e étage
| Surface | 123 m² |
| Durée | Négociable |
| Loyer | 178,91 € /m²/an |
| Type de bien | Bureau |
| État | Construction achevée |
| Disponible | Maintenant |
The property comprises a pair of terraced four storey office buildings with front and rear access and off street parking for 8 vehicles. The two buildings have been joined with openings linking on every floor. The premises offer a variety of cellular and open plan offices, kitchens and toilet facilities. The offices boast many amenities including Cat 5 data cabling, impressive client reception area, two staircases, IT server room with air conditioning, gas fired heating.
- Classe d’utilisation : E
- Entièrement aménagé comme Bureau standard
- Convient pour 4 à 11 personnes
- Peut être associé à un ou plusieurs espaces supplémentaires pour obtenir jusqu’à 480 m² d’espace adjacent.
- Climatisation centrale
- Aire de réception
- Cuisine
APERÇU DU BIEN
Hyde Gardens est le principal quartier de bureaux professionnels de la ville. La majorité des entreprises y occupent divers bureaux d'arpentage, de gestion de patrimoine, de comptables et d'avocats. À moins de 200 mètres se trouve la gare principale avec des liaisons directes vers Londres Victoria, Gatwick et Brighton, ainsi que la gare routière et le centre commercial Beacon.
- Ligne d’autobus
- Train de banlieue
- Système de sécurité
INFORMATIONS SUR L’IMMEUBLE
Présenté par

11-12 Hyde Gdns
Hum, une erreur s’est produite lors de l’envoi de votre message. Veuillez réessayer.
Merci ! Votre message a été envoyé.


