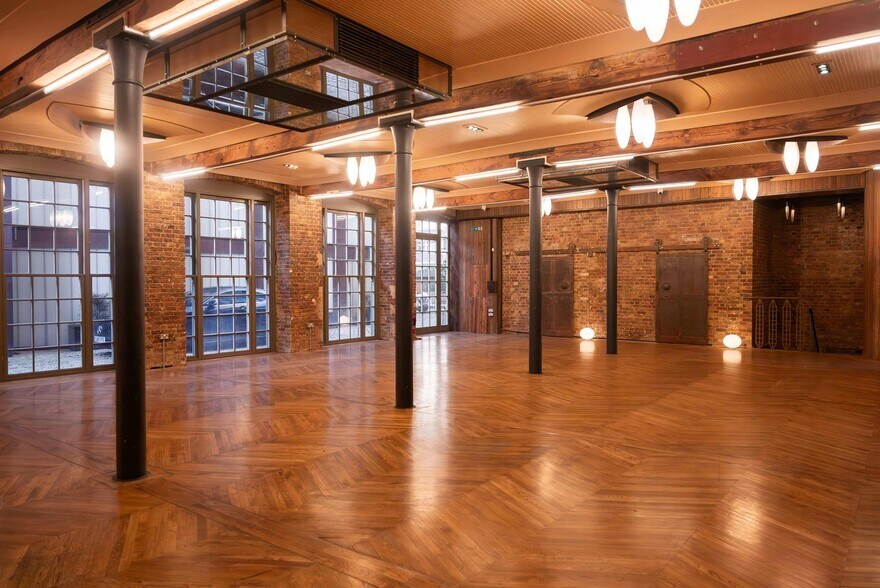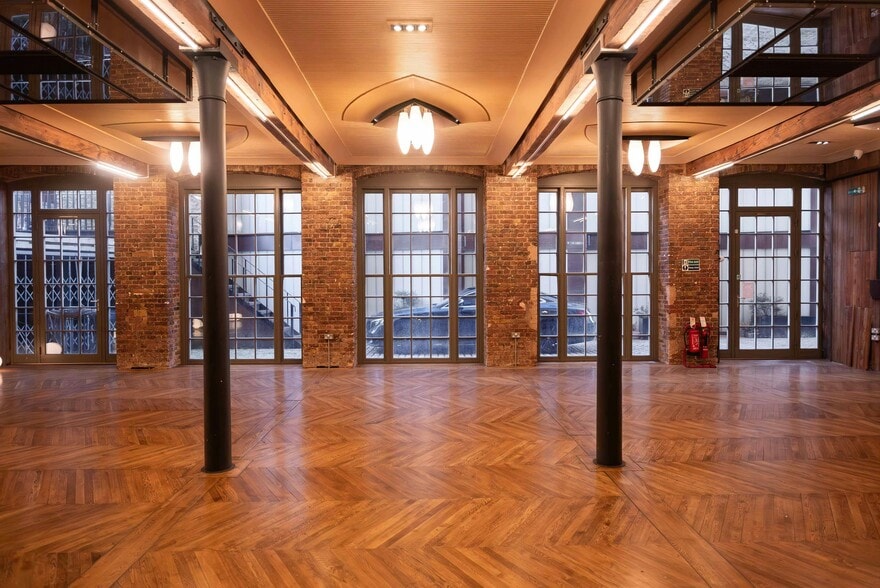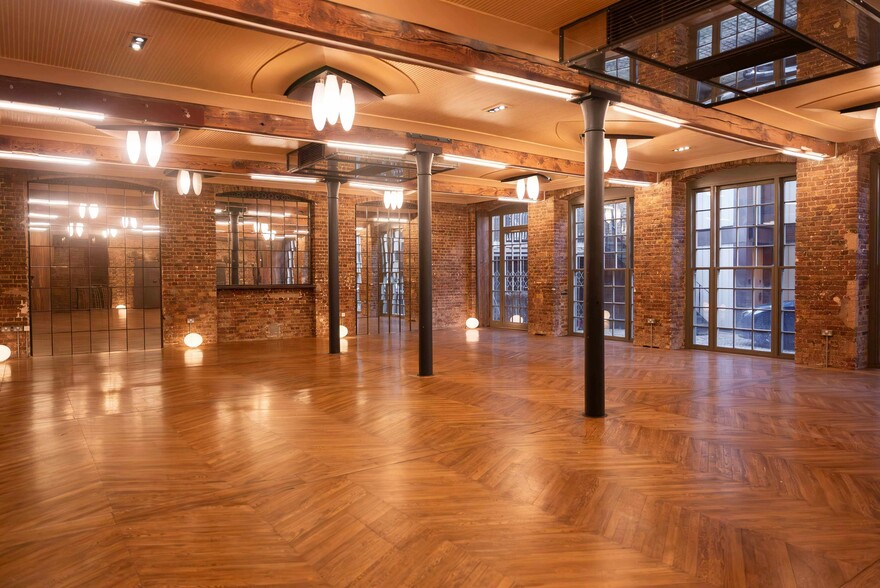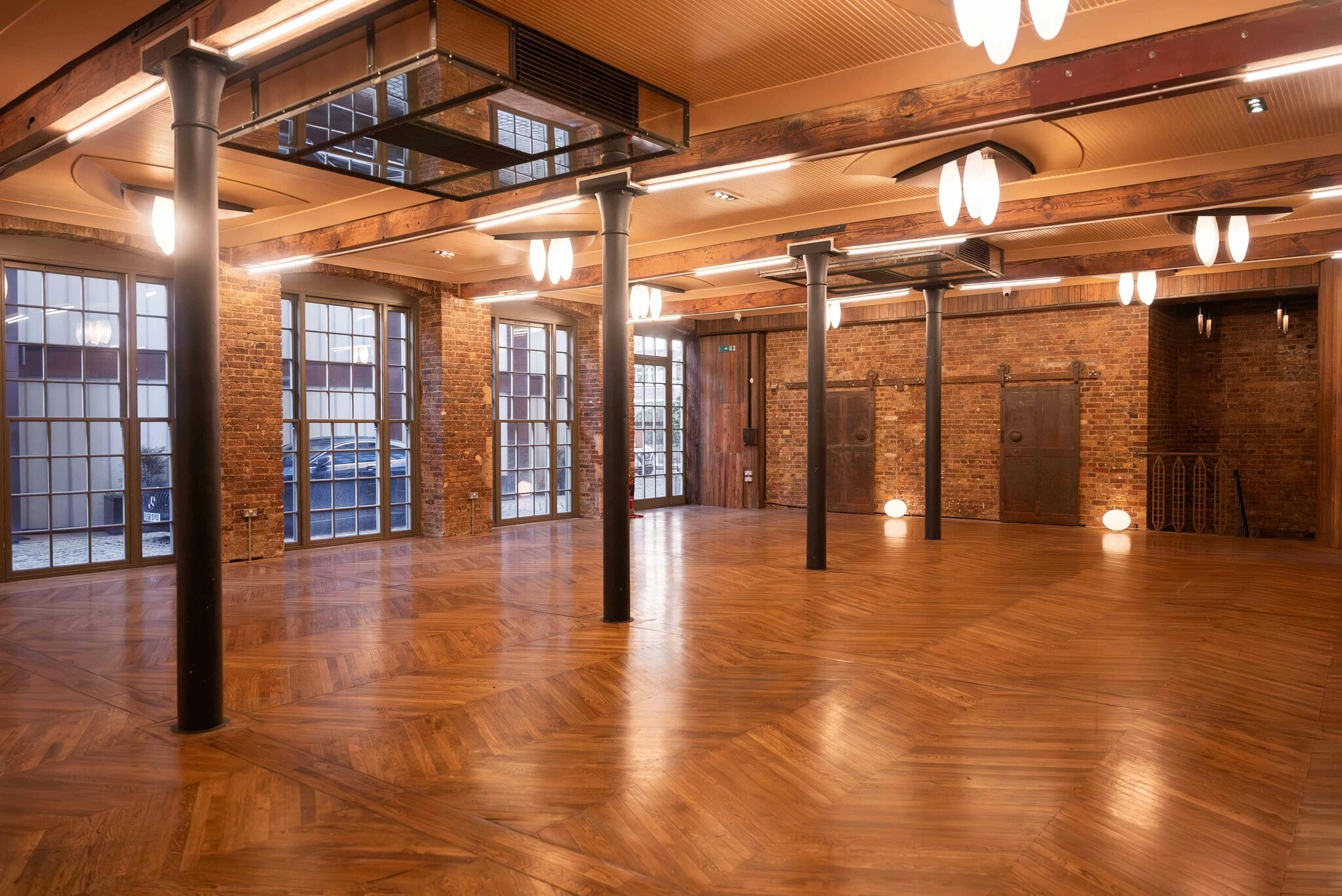Votre e-mail a été envoyé.
Certaines informations ont été traduites automatiquement.
INFORMATIONS PRINCIPALES
- Gated development with 24-hour concierge.
- Raised maple floor.
- Meeting rooms.
- 24-hour access.
- Spot & strip lighting.
- Terraces.
- Separate kitchenette and W/C’s.
TOUS LES ESPACES DISPONIBLES(4)
Afficher les loyers en
- ESPACE
- SURFACE
- DURÉE
- LOYER
- TYPE DE BIEN
- ÉTAT
- DISPONIBLE
Unit A is 4,261 sq ft approached through a private entrance and arranged mainly in open plan but with 3 meeting rooms/offices with full height sliding doors that lead directly onto a terrace.
- Classe d’utilisation : E
- Disposition open space
- 1 salle de conférence
- Climatisation centrale
- Planchers surélevés en chêne
- Partiellement aménagé comme Bureau standard
- Convient pour 5 à 14 personnes
- Peut être associé à un ou plusieurs espaces supplémentaires pour obtenir jusqu’à 396 m² d’espace adjacent.
- Plafonds de 12 pieds de haut
- 3 salles de réunion
This former Piano Factory has been extensively re-built and refurbished to create a mixed use scheme of offices with true, luxury New York Loft Apartments in a gated environment with 24 hr concierge.
- Classe d’utilisation : E
- Disposition open space
- Peut être associé à un ou plusieurs espaces supplémentaires pour obtenir jusqu’à 335 m² d’espace adjacent.
- Classe de performance énergétique –C
- Full height sash & sliding windows
- Partiellement aménagé comme Bureau standard
- Convient pour 5 à 15 personnes
- Climatisation centrale
- Great natural light
- Exposed brickwork & reclaimed timber walls
Unit A is 4,261 sq ft approached through a private entrance and arranged mainly in open plan but with 3 meeting rooms/offices with full height sliding doors that lead directly onto a terrace.
- Classe d’utilisation : E
- Disposition open space
- 1 salle de conférence
- Climatisation centrale
- Planchers surélevés en chêne
- Partiellement aménagé comme Bureau standard
- Convient pour 7 à 21 personnes
- Peut être associé à un ou plusieurs espaces supplémentaires pour obtenir jusqu’à 396 m² d’espace adjacent.
- Plafonds de 12 pieds de haut
- 3 salles de réunion
This former Piano Factory has been extensively re-built and refurbished to create a mixed use scheme of offices with true, luxury New York Loft Apartments in a gated environment with 24 hr concierge.
- Classe d’utilisation : E
- Disposition open space
- Peut être associé à un ou plusieurs espaces supplémentaires pour obtenir jusqu’à 335 m² d’espace adjacent.
- Classe de performance énergétique –C
- Full height sash & sliding windows
- Partiellement aménagé comme Bureau standard
- Convient pour 5 à 15 personnes
- Climatisation centrale
- Great natural light
- Exposed brickwork & reclaimed timber walls
| Espace | Surface | Durée | Loyer | Type de bien | État | Disponible |
| Niveau inférieur, bureau A | 153 m² | 5-10 Ans | 566,12 € /m²/an 47,18 € /m²/mois 86 570 € /an 7 214 € /mois | Bureau | Construction partielle | Maintenant |
| Niveau inférieur, bureau B | 167 m² | 5-10 Ans | 592,59 € /m²/an 49,38 € /m²/mois 99 097 € /an 8 258 € /mois | Bureau | Construction partielle | Maintenant |
| RDC, bureau A | 243 m² | 5-10 Ans | 566,12 € /m²/an 47,18 € /m²/mois 137 534 € /an 11 461 € /mois | Bureau | Construction partielle | Maintenant |
| RDC, bureau B | 167 m² | 5-10 Ans | 592,72 € /m²/an 49,39 € /m²/mois 99 173 € /an 8 264 € /mois | Bureau | Construction partielle | Maintenant |
Niveau inférieur, bureau A
| Surface |
| 153 m² |
| Durée |
| 5-10 Ans |
| Loyer |
| 566,12 € /m²/an 47,18 € /m²/mois 86 570 € /an 7 214 € /mois |
| Type de bien |
| Bureau |
| État |
| Construction partielle |
| Disponible |
| Maintenant |
Niveau inférieur, bureau B
| Surface |
| 167 m² |
| Durée |
| 5-10 Ans |
| Loyer |
| 592,59 € /m²/an 49,38 € /m²/mois 99 097 € /an 8 258 € /mois |
| Type de bien |
| Bureau |
| État |
| Construction partielle |
| Disponible |
| Maintenant |
RDC, bureau A
| Surface |
| 243 m² |
| Durée |
| 5-10 Ans |
| Loyer |
| 566,12 € /m²/an 47,18 € /m²/mois 137 534 € /an 11 461 € /mois |
| Type de bien |
| Bureau |
| État |
| Construction partielle |
| Disponible |
| Maintenant |
RDC, bureau B
| Surface |
| 167 m² |
| Durée |
| 5-10 Ans |
| Loyer |
| 592,72 € /m²/an 49,39 € /m²/mois 99 173 € /an 8 264 € /mois |
| Type de bien |
| Bureau |
| État |
| Construction partielle |
| Disponible |
| Maintenant |
Niveau inférieur, bureau A
| Surface | 153 m² |
| Durée | 5-10 Ans |
| Loyer | 566,12 € /m²/an |
| Type de bien | Bureau |
| État | Construction partielle |
| Disponible | Maintenant |
Unit A is 4,261 sq ft approached through a private entrance and arranged mainly in open plan but with 3 meeting rooms/offices with full height sliding doors that lead directly onto a terrace.
- Classe d’utilisation : E
- Partiellement aménagé comme Bureau standard
- Disposition open space
- Convient pour 5 à 14 personnes
- 1 salle de conférence
- Peut être associé à un ou plusieurs espaces supplémentaires pour obtenir jusqu’à 396 m² d’espace adjacent.
- Climatisation centrale
- Plafonds de 12 pieds de haut
- Planchers surélevés en chêne
- 3 salles de réunion
Niveau inférieur, bureau B
| Surface | 167 m² |
| Durée | 5-10 Ans |
| Loyer | 592,59 € /m²/an |
| Type de bien | Bureau |
| État | Construction partielle |
| Disponible | Maintenant |
This former Piano Factory has been extensively re-built and refurbished to create a mixed use scheme of offices with true, luxury New York Loft Apartments in a gated environment with 24 hr concierge.
- Classe d’utilisation : E
- Partiellement aménagé comme Bureau standard
- Disposition open space
- Convient pour 5 à 15 personnes
- Peut être associé à un ou plusieurs espaces supplémentaires pour obtenir jusqu’à 335 m² d’espace adjacent.
- Climatisation centrale
- Classe de performance énergétique –C
- Great natural light
- Full height sash & sliding windows
- Exposed brickwork & reclaimed timber walls
RDC, bureau A
| Surface | 243 m² |
| Durée | 5-10 Ans |
| Loyer | 566,12 € /m²/an |
| Type de bien | Bureau |
| État | Construction partielle |
| Disponible | Maintenant |
Unit A is 4,261 sq ft approached through a private entrance and arranged mainly in open plan but with 3 meeting rooms/offices with full height sliding doors that lead directly onto a terrace.
- Classe d’utilisation : E
- Partiellement aménagé comme Bureau standard
- Disposition open space
- Convient pour 7 à 21 personnes
- 1 salle de conférence
- Peut être associé à un ou plusieurs espaces supplémentaires pour obtenir jusqu’à 396 m² d’espace adjacent.
- Climatisation centrale
- Plafonds de 12 pieds de haut
- Planchers surélevés en chêne
- 3 salles de réunion
RDC, bureau B
| Surface | 167 m² |
| Durée | 5-10 Ans |
| Loyer | 592,72 € /m²/an |
| Type de bien | Bureau |
| État | Construction partielle |
| Disponible | Maintenant |
This former Piano Factory has been extensively re-built and refurbished to create a mixed use scheme of offices with true, luxury New York Loft Apartments in a gated environment with 24 hr concierge.
- Classe d’utilisation : E
- Partiellement aménagé comme Bureau standard
- Disposition open space
- Convient pour 5 à 15 personnes
- Peut être associé à un ou plusieurs espaces supplémentaires pour obtenir jusqu’à 335 m² d’espace adjacent.
- Climatisation centrale
- Classe de performance énergétique –C
- Great natural light
- Full height sash & sliding windows
- Exposed brickwork & reclaimed timber walls
APERÇU DU BIEN
Located in Belmont Street opposite the Round House just a few minutes walk from either Chalk Farm Underground (Northern Line) Station or Kentish Town West Overground which provides an east west axis covering a divers array of locations including: Richmond, Watford Willesden Junction, Euston, Stratford, Barking, Gospel. There is substantial development taking place in the vicinity which will see improvements to Chalk Farm Road. The Stables Market with its shops and Street Food is on the doorstep and the pleasures of the cafes & restaurants in Primrose Hill are just a few minutes walk.
- Accès 24 h/24
- Climatisation
INFORMATIONS SUR L’IMMEUBLE
Présenté par
Société non fournie
Chappell Lofts | 10a Belmont St
Hum, une erreur s’est produite lors de l’envoi de votre message. Veuillez réessayer.
Merci ! Votre message a été envoyé.








