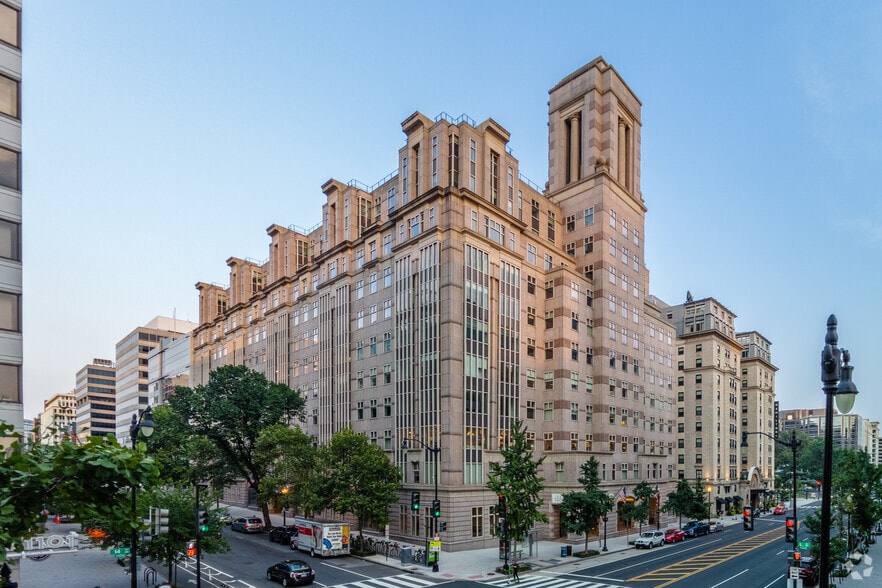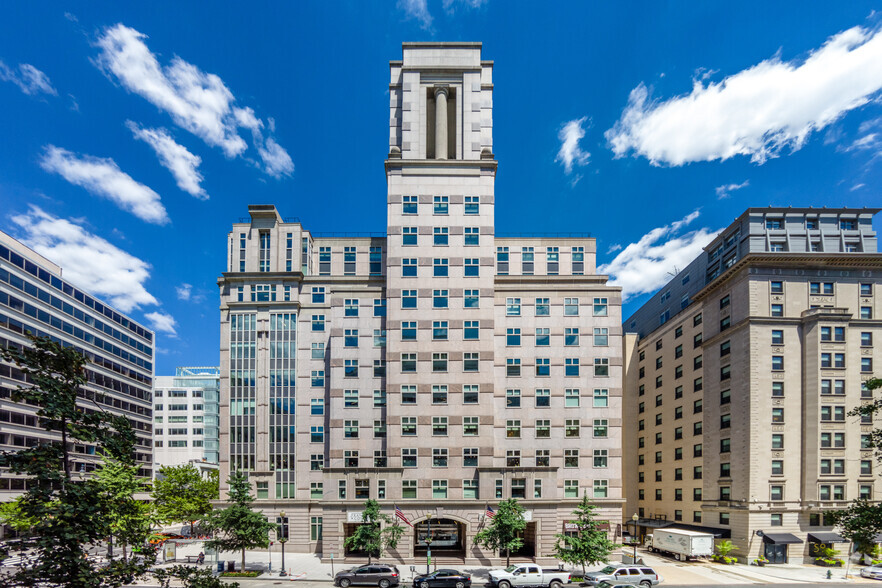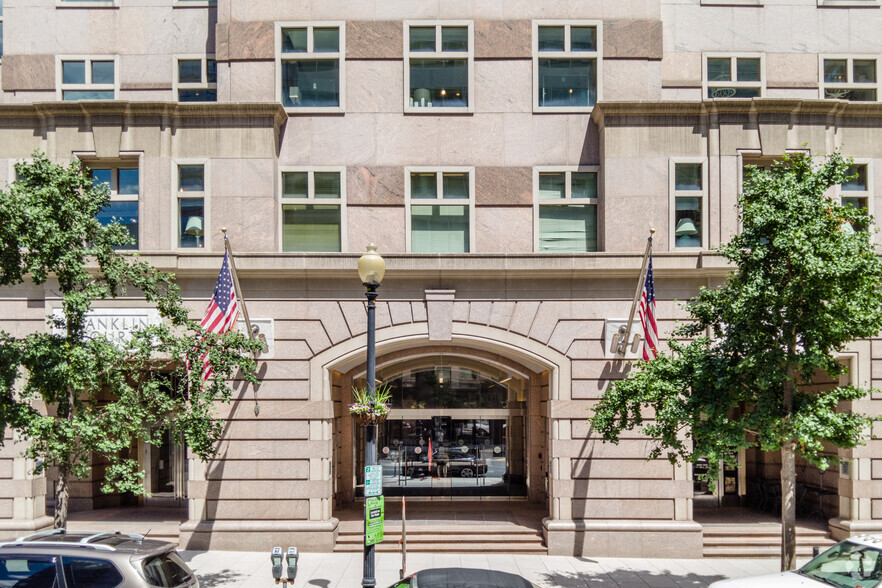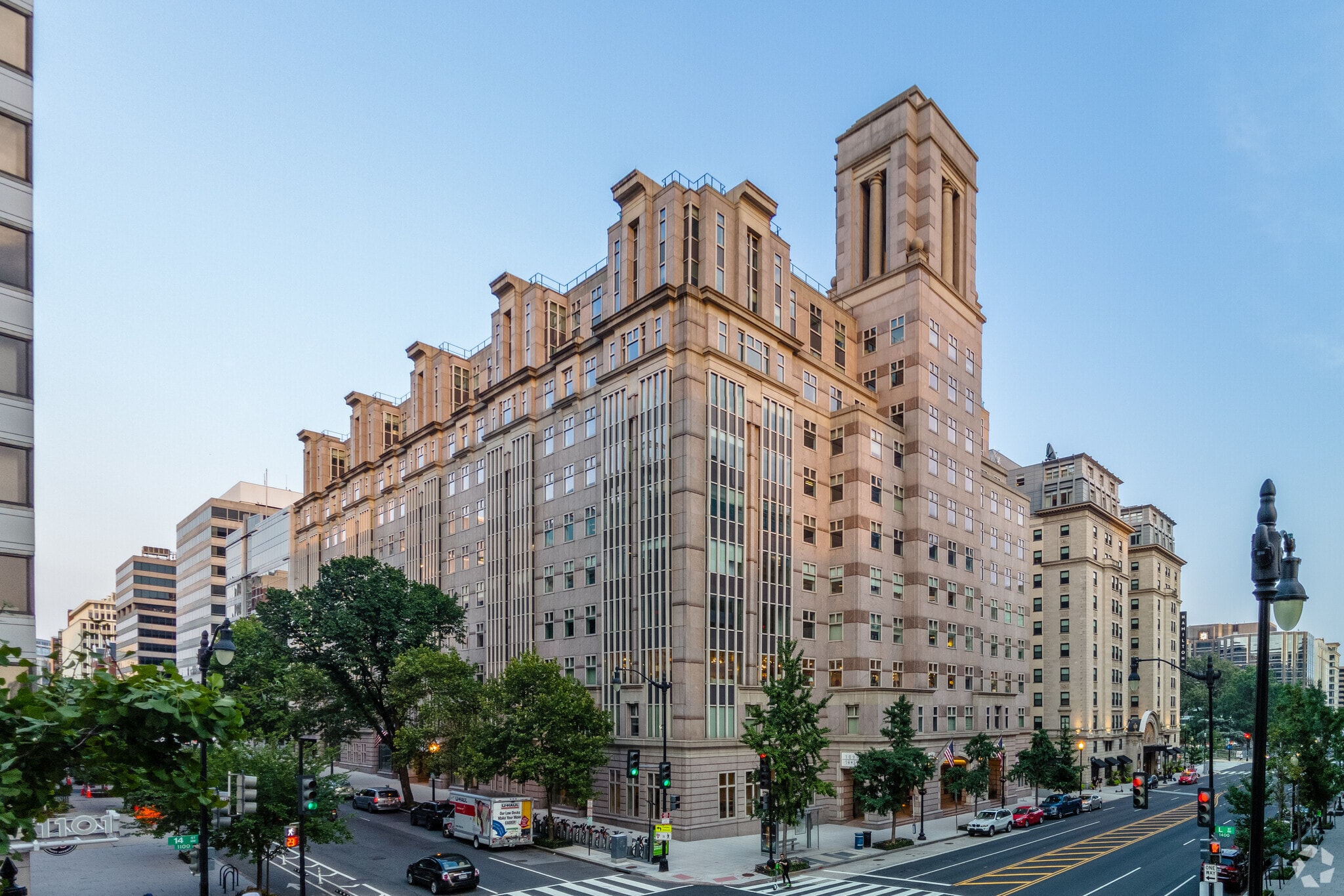Votre e-mail a été envoyé.
Certaines informations ont été traduites automatiquement.
INFORMATIONS PRINCIPALES
- Rénovation complète des équipements terminée ! Le tout nouveau lobby, le centre de remise en forme et le centre de conférence sont maintenant ouverts !
- Plafonds finis de 9 pieds et 4 côtés vitrés
- Centre de remise en forme ultramoderne avec simulateur de golf Full-Swing
- Plaques de plancher flexibles de 41 000 pieds carrés avec espacement entre les colonnes de 30 pi x 30 pi
- À un pâté de maisons du métro
- Magnifique terrasse sur le toit
TOUS LES ESPACES DISPONIBLES(5)
Afficher les loyers en
- ESPACE
- SURFACE
- DURÉE
- LOYER
- TYPE DE BIEN
- ÉTAT
- DISPONIBLE
Showroom space with private entrance from sidewalk and directly from lobby. 18' ceilings!
- Le loyer comprend les services publics, les services de l’immeuble et les frais immobiliers.
- Plafonds finis: 4,27 mètres - 5,49 mètres
- Disposition open space
- Espace en excellent état
Available 3/2025. Full built-out showroom.
- Le loyer comprend les services publics, les services de l’immeuble et les frais immobiliers.
- Plan d’étage avec bureaux fermés
- Entièrement aménagé comme Bureau standard
Gorgeous suite in shell condition on the front corner of 14th & L. Perfect for your designer clients. Building offers tenants all in-demand amenities including: - rooftop terrace with Monument and Franklin Park views - 8,000 SF fitness facility with a golf simulator and spa-quality locker rooms - 40-person conference facility on the ground floor directly off of building lobby - huge lobby with coffee bar various soft seating areas and massive atrium - 1/1,000 parking ratio with bike storage facilities
- Le loyer comprend les services publics, les services de l’immeuble et les frais immobiliers.
Fully built out space, mostly open. Nice finishes, control of the east side elevator bank
- Le loyer comprend les services publics, les services de l’immeuble et les frais immobiliers.
- Plan d’étage avec bureaux fermés
- Entièrement aménagé comme Cabinet juridique
- Peut être associé à un ou plusieurs espaces supplémentaires pour obtenir jusqu’à 5 498 m² d’espace adjacent.
Space in shell condition with views of the Washington Monument, Franklin Park, and windowline all along 14th and L Streets. 9’ finished ceiling heights and 30x30 column grid offers a significant amount of natural light. Building offers tenants all in-demand amenities including: - rooftop terrace with Monument and Franklin Park views - 8,000 SF fitness facility with a golf simulator and spa-quality locker rooms - 40-person conference facility on the ground floor directly off of building lobby - huge lobby with coffee bar various soft seating areas and massive atrium - 1/1,000 parking ratio with bike storage facilities
- Le loyer comprend les services publics, les services de l’immeuble et les frais immobiliers.
- Peut être associé à un ou plusieurs espaces supplémentaires pour obtenir jusqu’à 5 498 m² d’espace adjacent.
- Plafonds finis: 2,74 mètres - 3,35 mètres
| Espace | Surface | Durée | Loyer | Type de bien | État | Disponible |
| 1er étage, bureau 101 | 772 m² | Négociable | Sur demande Sur demande Sur demande Sur demande | Bureau | Construction achevée | 13/11/2026 |
| 3e étage, bureau 370 | 171 m² | 7 Ans | 534,79 € /m²/an 44,57 € /m²/mois 91 616 € /an 7 635 € /mois | Bureau | Construction achevée | Maintenant |
| 4e étage, bureau 405 | 210 m² | 7 Ans | 534,79 € /m²/an 44,57 € /m²/mois 112 384 € /an 9 365 € /mois | Bureau | Espace brut | Maintenant |
| 8e étage, bureau 800 | 2 660 m² | Négociable | 534,79 € /m²/an 44,57 € /m²/mois 1 422 336 € /an 118 528 € /mois | Bureau | Construction achevée | Maintenant |
| 9e étage | 465 – 2 839 m² | Négociable | 544,01 € /m²/an 45,33 € /m²/mois 1 544 350 € /an 128 696 € /mois | Bureau | Espace brut | Maintenant |
1er étage, bureau 101
| Surface |
| 772 m² |
| Durée |
| Négociable |
| Loyer |
| Sur demande Sur demande Sur demande Sur demande |
| Type de bien |
| Bureau |
| État |
| Construction achevée |
| Disponible |
| 13/11/2026 |
3e étage, bureau 370
| Surface |
| 171 m² |
| Durée |
| 7 Ans |
| Loyer |
| 534,79 € /m²/an 44,57 € /m²/mois 91 616 € /an 7 635 € /mois |
| Type de bien |
| Bureau |
| État |
| Construction achevée |
| Disponible |
| Maintenant |
4e étage, bureau 405
| Surface |
| 210 m² |
| Durée |
| 7 Ans |
| Loyer |
| 534,79 € /m²/an 44,57 € /m²/mois 112 384 € /an 9 365 € /mois |
| Type de bien |
| Bureau |
| État |
| Espace brut |
| Disponible |
| Maintenant |
8e étage, bureau 800
| Surface |
| 2 660 m² |
| Durée |
| Négociable |
| Loyer |
| 534,79 € /m²/an 44,57 € /m²/mois 1 422 336 € /an 118 528 € /mois |
| Type de bien |
| Bureau |
| État |
| Construction achevée |
| Disponible |
| Maintenant |
9e étage
| Surface |
| 465 – 2 839 m² |
| Durée |
| Négociable |
| Loyer |
| 544,01 € /m²/an 45,33 € /m²/mois 1 544 350 € /an 128 696 € /mois |
| Type de bien |
| Bureau |
| État |
| Espace brut |
| Disponible |
| Maintenant |
1er étage, bureau 101
| Surface | 772 m² |
| Durée | Négociable |
| Loyer | Sur demande |
| Type de bien | Bureau |
| État | Construction achevée |
| Disponible | 13/11/2026 |
Showroom space with private entrance from sidewalk and directly from lobby. 18' ceilings!
- Le loyer comprend les services publics, les services de l’immeuble et les frais immobiliers.
- Disposition open space
- Plafonds finis: 4,27 mètres - 5,49 mètres
- Espace en excellent état
3e étage, bureau 370
| Surface | 171 m² |
| Durée | 7 Ans |
| Loyer | 534,79 € /m²/an |
| Type de bien | Bureau |
| État | Construction achevée |
| Disponible | Maintenant |
Available 3/2025. Full built-out showroom.
- Le loyer comprend les services publics, les services de l’immeuble et les frais immobiliers.
- Entièrement aménagé comme Bureau standard
- Plan d’étage avec bureaux fermés
4e étage, bureau 405
| Surface | 210 m² |
| Durée | 7 Ans |
| Loyer | 534,79 € /m²/an |
| Type de bien | Bureau |
| État | Espace brut |
| Disponible | Maintenant |
Gorgeous suite in shell condition on the front corner of 14th & L. Perfect for your designer clients. Building offers tenants all in-demand amenities including: - rooftop terrace with Monument and Franklin Park views - 8,000 SF fitness facility with a golf simulator and spa-quality locker rooms - 40-person conference facility on the ground floor directly off of building lobby - huge lobby with coffee bar various soft seating areas and massive atrium - 1/1,000 parking ratio with bike storage facilities
- Le loyer comprend les services publics, les services de l’immeuble et les frais immobiliers.
8e étage, bureau 800
| Surface | 2 660 m² |
| Durée | Négociable |
| Loyer | 534,79 € /m²/an |
| Type de bien | Bureau |
| État | Construction achevée |
| Disponible | Maintenant |
Fully built out space, mostly open. Nice finishes, control of the east side elevator bank
- Le loyer comprend les services publics, les services de l’immeuble et les frais immobiliers.
- Entièrement aménagé comme Cabinet juridique
- Plan d’étage avec bureaux fermés
- Peut être associé à un ou plusieurs espaces supplémentaires pour obtenir jusqu’à 5 498 m² d’espace adjacent.
9e étage
| Surface | 465 – 2 839 m² |
| Durée | Négociable |
| Loyer | 544,01 € /m²/an |
| Type de bien | Bureau |
| État | Espace brut |
| Disponible | Maintenant |
Space in shell condition with views of the Washington Monument, Franklin Park, and windowline all along 14th and L Streets. 9’ finished ceiling heights and 30x30 column grid offers a significant amount of natural light. Building offers tenants all in-demand amenities including: - rooftop terrace with Monument and Franklin Park views - 8,000 SF fitness facility with a golf simulator and spa-quality locker rooms - 40-person conference facility on the ground floor directly off of building lobby - huge lobby with coffee bar various soft seating areas and massive atrium - 1/1,000 parking ratio with bike storage facilities
- Le loyer comprend les services publics, les services de l’immeuble et les frais immobiliers.
- Plafonds finis: 2,74 mètres - 3,35 mètres
- Peut être associé à un ou plusieurs espaces supplémentaires pour obtenir jusqu’à 5 498 m² d’espace adjacent.
APERÇU DU BIEN
Franklin Court est un immeuble de bureaux de 11 étages de classe A de 460 000 pieds carrés. Situé dans l'un des sous-marchés les plus distinctifs du quartier central des affaires de Washington, D.C. Bénéficiant d'un emplacement bien en vue à l'angle de la quatorzième rue et de la rue L, dans le nord-ouest, Franklin Court se trouve au cœur du sous-marché le plus dynamique du district. Les murs et sols en granit, les murs et les sols en marbre ainsi que les luminaires en bronze personnalisés créent un ton distinctif dans les espaces communs. Le cabinet d'architecture Kohn Pederson Fox est l'un des cabinets d'architecture de bâtiment de classe A les plus respectés. Ils ont construit des bâtiments primés aux États-Unis et en Asie. Ce bâtiment est situé à 1,5 pâté de maisons du métro McPherson Square, offrant un accès pratique à Massachusetts Avenue et à K Street. Le système CVC est doté d'un système central à volume d'air variable, offrant des performances efficaces sur toute la plage d'occupation. Il existe huit (8) ascenseurs à grande vitesse, deux (2) monte-charges dédiés et trois (3) ascenseurs de garage dédiés pour répondre aux besoins des locataires. L'établissement dispose également d'un hall d'accueil ouvert 24h/24 qui supervise un système ultramoderne de protection et de sécurité des personnes. Parmi les autres attributs notables, citons : l'état du Très bien situé
- Accès 24 h/24
- Atrium
- Ligne d’autobus
- Accès contrôlé
- Supérette
- Centre de fitness
- Métro
- Property Manager sur place
- Système de sécurité
- Signalisation
- Certifié Energy Star
INFORMATIONS SUR L’IMMEUBLE
Présenté par

Franklin Court | 1099 14th St NW
Hum, une erreur s’est produite lors de l’envoi de votre message. Veuillez réessayer.
Merci ! Votre message a été envoyé.

















