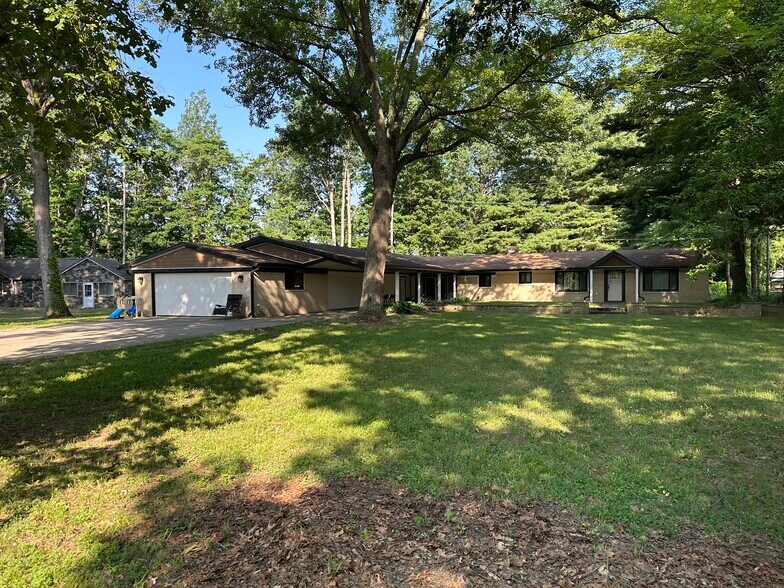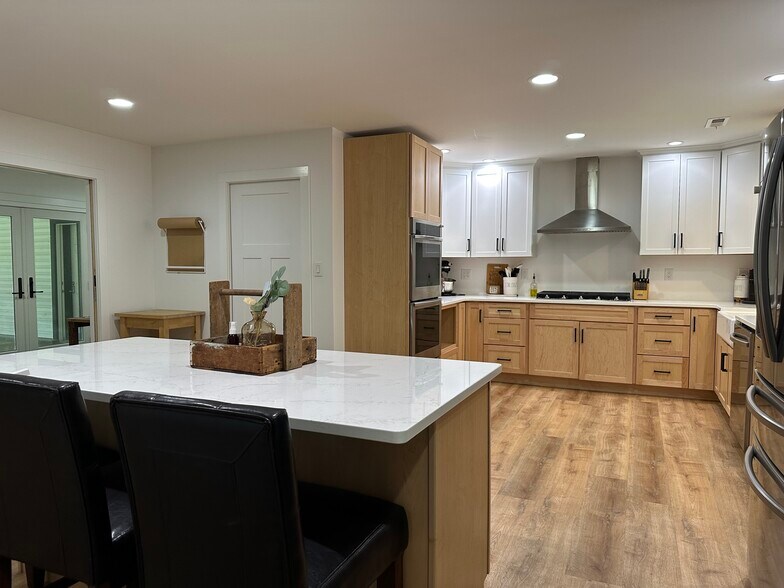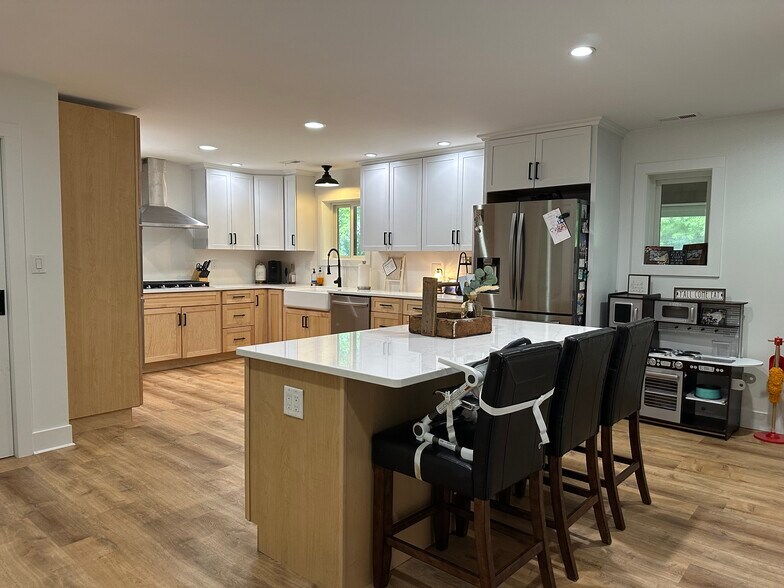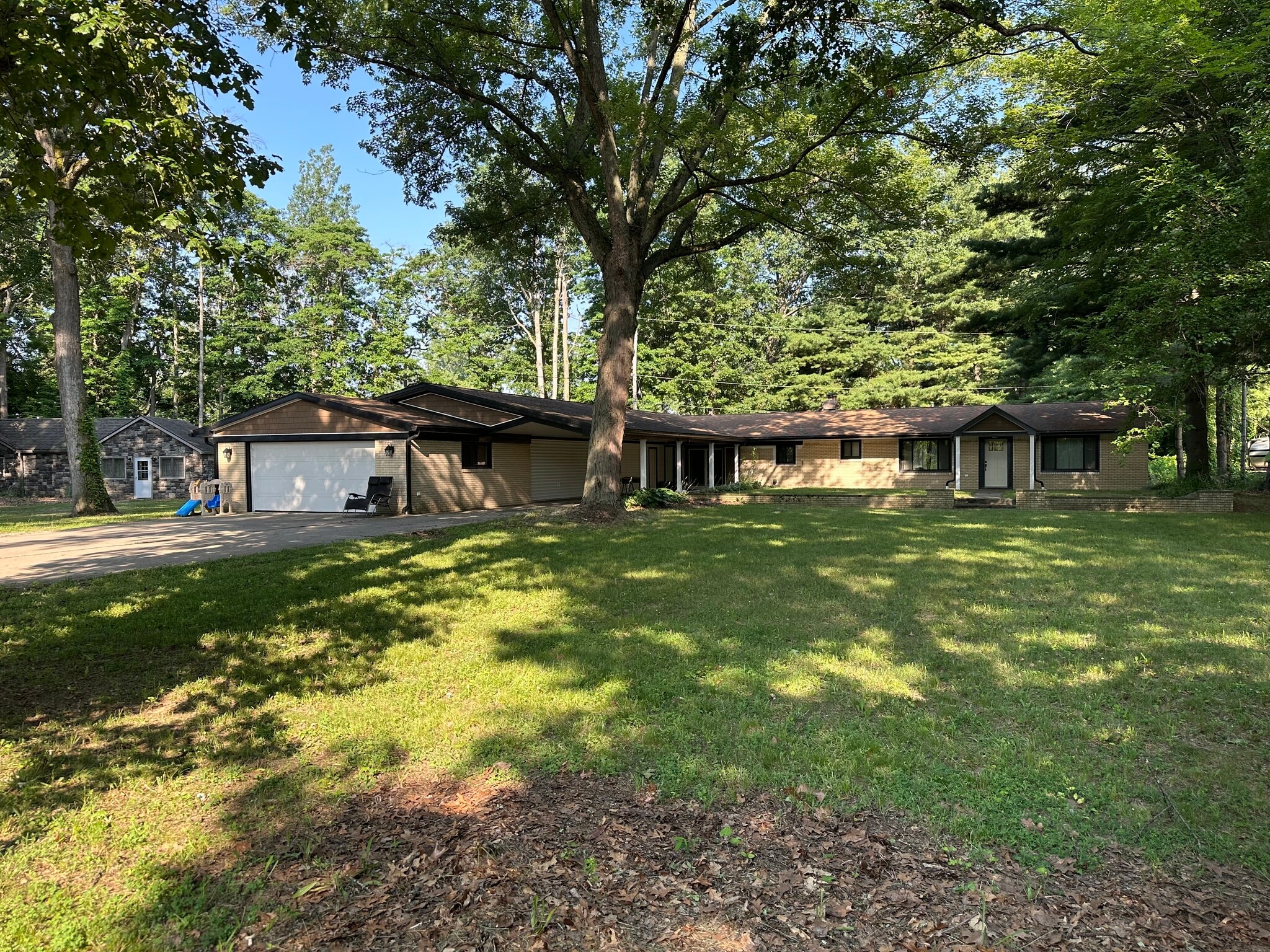Connectez-vous/S’inscrire
Votre e-mail a été envoyé.
10931 Telegraph Rd Local d'activités 334 m² À vendre Erie, MI 48133 304 651 € (912,42 €/m²)



Certaines informations ont été traduites automatiquement.
RÉSUMÉ ANALYTIQUE
Versatile 1.5-Acre Property with Home, Cottage, and Commercial Building – High Visibility on US-24
This unique 1.5-acre property offers a rare blend of residential comfort, income potential, and commercial opportunity—all in one setting. Nestled in a secluded, wooded environment, the main residence is a beautifully updated 3-bedroom, 2-bath home featuring:
• Fully Renovated Interior: New flooring throughout, modern kitchen with new cabinetry, solid-surface countertops, farmhouse-style sink, and stainless steel appliances.
• Comfort Upgrades: Brand-new furnace and air conditioning, along with a cozy fireplace for year-round comfort.
• Attached Bonus: Three climate-controlled storage units are seamlessly connected to the home, providing excellent utility and flexibility.
• Additional Amenities: City water, a spacious 2.5-car garage, and tranquil natural surroundings.
Also included on the property is a charming 1-bedroom cottage, recently renovated and perfect as a guest house, rental unit, or multi-generational living option. Mature trees throughout add privacy and natural beauty.
At the front of the property—offering high visibility on busy US-24—is a commercial building with a brand-new roof and two tall overhead doors. The rest of the structure is a blank canvas, ideal for a workshop, small business, or custom redevelopment to fit your vision.
Whether you're seeking a multi-use homestead, investment opportunity, or a unique live/work space, this property
This unique 1.5-acre property offers a rare blend of residential comfort, income potential, and commercial opportunity—all in one setting. Nestled in a secluded, wooded environment, the main residence is a beautifully updated 3-bedroom, 2-bath home featuring:
• Fully Renovated Interior: New flooring throughout, modern kitchen with new cabinetry, solid-surface countertops, farmhouse-style sink, and stainless steel appliances.
• Comfort Upgrades: Brand-new furnace and air conditioning, along with a cozy fireplace for year-round comfort.
• Attached Bonus: Three climate-controlled storage units are seamlessly connected to the home, providing excellent utility and flexibility.
• Additional Amenities: City water, a spacious 2.5-car garage, and tranquil natural surroundings.
Also included on the property is a charming 1-bedroom cottage, recently renovated and perfect as a guest house, rental unit, or multi-generational living option. Mature trees throughout add privacy and natural beauty.
At the front of the property—offering high visibility on busy US-24—is a commercial building with a brand-new roof and two tall overhead doors. The rest of the structure is a blank canvas, ideal for a workshop, small business, or custom redevelopment to fit your vision.
Whether you're seeking a multi-use homestead, investment opportunity, or a unique live/work space, this property
TAXES ET FRAIS D’EXPLOITATION (RÉEL - 2025) Cliquez ici pour accéder à |
ANNUEL | ANNUEL PAR m² |
|---|---|---|
| Taxes |
-

|
-

|
| Frais d’exploitation |
-

|
-

|
| Total des frais |
$99,999

|
$9.99

|
TAXES ET FRAIS D’EXPLOITATION (RÉEL - 2025) Cliquez ici pour accéder à
| Taxes | |
|---|---|
| Annuel | - |
| Annuel par m² | - |
| Frais d’exploitation | |
|---|---|
| Annuel | - |
| Annuel par m² | - |
| Total des frais | |
|---|---|
| Annuel | $99,999 |
| Annuel par m² | $9.99 |
INFORMATIONS SUR L’IMMEUBLE
| Prix | 304 651 € | Surface du lot | 0,61 ha |
| Prix par m² | 912,42 € | Surface utile brute | 334 m² |
| Type de vente | Propriétaire occupant | Nb d’étages | 1 |
| Type de bien | Local d'activités | Année de construction/rénovation | 1960/2023 |
| Zonage | AP=AG PRES | ||
| Prix | 304 651 € |
| Prix par m² | 912,42 € |
| Type de vente | Propriétaire occupant |
| Type de bien | Local d'activités |
| Surface du lot | 0,61 ha |
| Surface utile brute | 334 m² |
| Nb d’étages | 1 |
| Année de construction/rénovation | 1960/2023 |
| Zonage | AP=AG PRES |
CARACTÉRISTIQUES
- Climatisation
1 1
1 sur 31
VIDÉOS
VISITE EXTÉRIEURE 3D MATTERPORT
VISITE 3D
PHOTOS
STREET VIEW
RUE
CARTE
1 sur 1
Présenté par

10931 Telegraph Rd
Vous êtes déjà membre ? Connectez-vous
Hum, une erreur s’est produite lors de l’envoi de votre message. Veuillez réessayer.
Merci ! Votre message a été envoyé.




