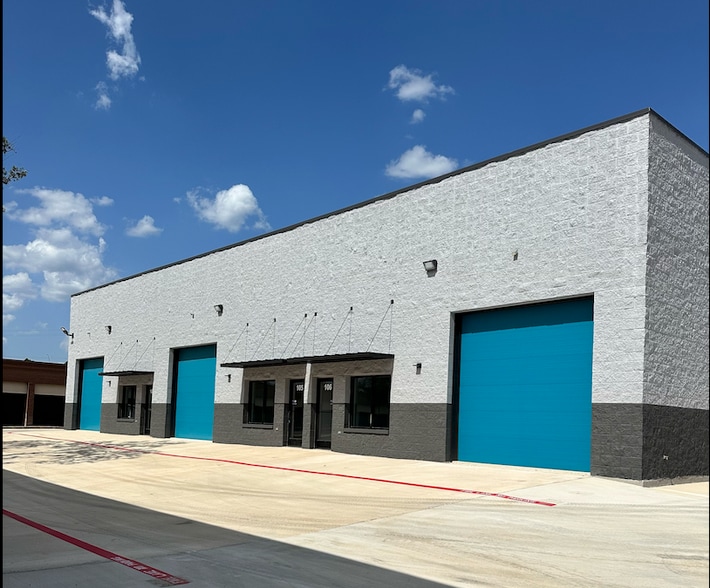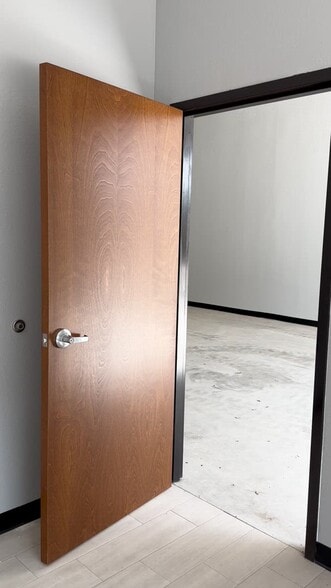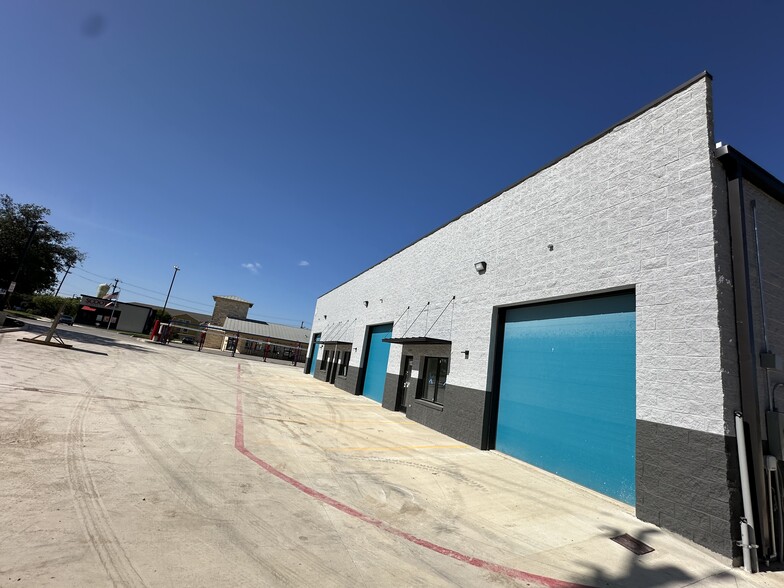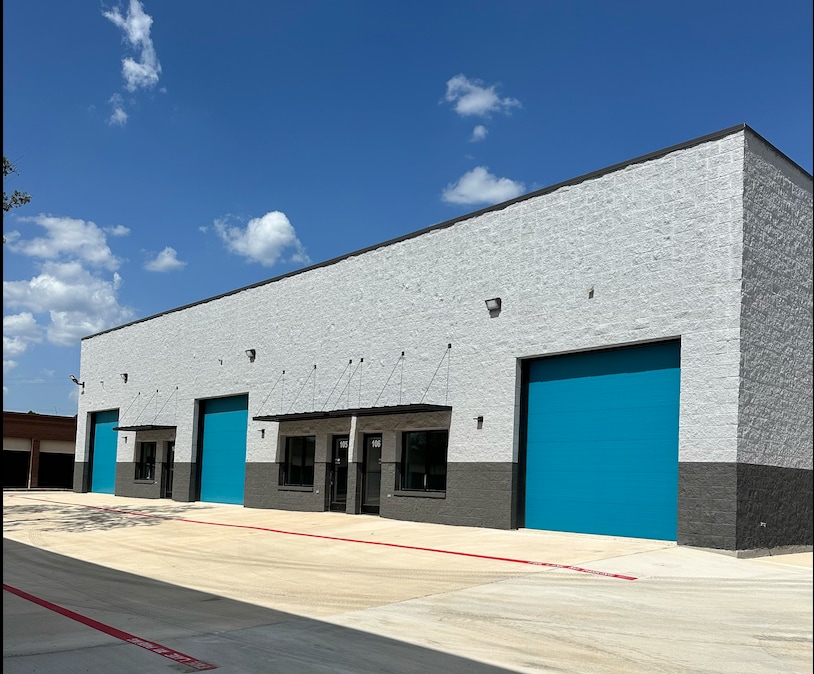
Cette fonctionnalité n’est pas disponible pour le moment.
Nous sommes désolés, mais la fonctionnalité à laquelle vous essayez d’accéder n’est pas disponible actuellement. Nous sommes au courant du problème et notre équipe travaille activement pour le résoudre.
Veuillez vérifier de nouveau dans quelques minutes. Veuillez nous excuser pour ce désagrément.
– L’équipe LoopNet
Votre e-mail a été envoyé.
CINCO PARK /Warehouse 10927 Fredericksburg Rd Industriel/Logistique | 188–1 223 m² | 4 étoiles | À louer | San Antonio, TX 78240



INFORMATIONS PRINCIPALES
- Strategic Location
- Move-In Ready
- Superior Construction
- Up scale futures
CARACTÉRISTIQUES
TOUS LES ESPACES DISPONIBLES(6)
Afficher les loyers en
- ESPACE
- SURFACE
- DURÉE
- LOYER
- TYPE DE BIEN
- ÉTAT
- DISPONIBLE
Modern Design: Optimized for efficient light distribution operations, ensuring functionality and aesthetic appeal. Premium Construction: Upscale flex construction using top-tier materials and high-quality finishes for durability and sophistication. Prime Location: Situated in the North West Submarket with excellent connectivity and easy access to I-10, enhancing accessibility for businesses and clients. Flexible Layout: Total 15,200 SF floor plan. Comprises 6 units of 2,028 SF each and one standalone 3,028SF unit. Each unit equipped with an overhead door for operational convenience Versatile Applications: Designed to meet diverse business needs, ideal for: High-end luxury car tint and glass services. Showrooms for premium products. Testing centers for advanced technologies. Robotics development and manufacturing. Light distribution supplier hubs etc.
- Il est possible que le loyer annoncé ne comprenne pas certains services publics, services d’immeuble et frais immobiliers.
- Prime Location: North West Submarket
- Heavy traffic
- Comprend 17 m² d’espace de bureau dédié
- Upscale flex construction
Modern Design: Optimized for efficient light distribution operations, ensuring functionality and aesthetic appeal. Premium Construction: Upscale flex construction using top-tier materials and high-quality finishes for durability and sophistication. Prime Location: Situated in the North West Submarket with excellent connectivity and easy access to I-10, enhancing accessibility for businesses and clients. Flexible Layout: Total 15,200 SF floor plan. Comprises 6 units of 2,028 SF each and one standalone 3,028SF unit. Each unit equipped with an overhead door for operational convenience Versatile Applications: Designed to meet diverse business needs, ideal for: High-end luxury car tint and glass services. Showrooms for premium products. Testing centers for advanced technologies. Robotics development and manufacturing. Light distribution supplier hubs etc.
- Il est possible que le loyer annoncé ne comprenne pas certains services publics, services d’immeuble et frais immobiliers.
- Comprend 17 m² d’espace de bureau dédié
• Premium Construction: Upscale flex construction with top- tier materials and finishes. • Prime Location: North West Submarket with superior connectivity and accessibility, including easy access to I-10 • Flexible Layout: 15,000 SF floor plan featuring 6 units of 2,000 SF each and a standalone 3,000SF unit, each equipped with an overhead door. • Designed to Meet Diverse Business Needs: Ideal for high-end luxury car tint, glass, showroom, testing center, robotics, light distribution suppliers hub, and more.
- Il est possible que le loyer annoncé ne comprenne pas certains services publics, services d’immeuble et frais immobiliers.
- Open space
- Ample parking spaces
- Comprend 17 m² d’espace de bureau dédié
- Open space
• Premium Construction: Upscale flex construction with top- tier materials and finishes. • Prime Location: North West Submarket with superior connectivity and accessibility, including easy access to I-10 • Flexible Layout: 15,000 SF floor plan featuring 6 units of 2,000 SF each and a standalone 3,000SF unit, each equipped with an overhead door. • Designed to Meet Diverse Business Needs: Ideal for high-end luxury car tint, glass, showroom, testing center, robotics, light distribution suppliers hub, and more.
- Il est possible que le loyer annoncé ne comprenne pas certains services publics, services d’immeuble et frais immobiliers.
- Prime location
- Comprend 17 m² d’espace de bureau dédié
- Premium fit out
• Premium Construction: Upscale flex construction with top- tier materials and finishes. • Prime Location: North West Submarket with superior connectivity and accessibility, including easy access to I-10 • Flexible Layout: 15,000 SF floor plan featuring 6 units of 2,000 SF each and a standalone 3,000SF unit, each equipped with an overhead door. • Designed to Meet Diverse Business Needs: Ideal for high-end luxury car tint, glass, showroom, testing center, robotics, light distribution suppliers hub, and more.
- Il est possible que le loyer annoncé ne comprenne pas certains services publics, services d’immeuble et frais immobiliers.
- Up scale futures
- Prime construction
- Comprend 41 m² d’espace de bureau dédié
- Up scale futures
• Premium Construction: Upscale flex construction with top- tier materials and finishes. • Prime Location: North West Submarket with superior connectivity and accessibility, including easy access to I-10 • Flexible Layout: 15,000 SF floor plan featuring 6 units of 2,000 SF each and a standalone 3,000SF unit, each equipped with an overhead door. • Designed to Meet Diverse Business Needs: Ideal for high-end luxury car tint, glass, showroom, testing center, robotics, light distribution suppliers hub, and more.
- Il est possible que le loyer annoncé ne comprenne pas certains services publics, services d’immeuble et frais immobiliers.
- Comprend 17 m² d’espace de bureau dédié
| Espace | Surface | Durée | Loyer | Type de bien | État | Disponible |
| 1er étage – 101 | 188 m² | Négociable | 222,79 € /m²/an 18,57 € /m²/mois 41 975 € /an 3 498 € /mois | Industriel/Logistique | - | Maintenant |
| 1er étage – 102 | 188 m² | Négociable | 222,79 € /m²/an 18,57 € /m²/mois 41 975 € /an 3 498 € /mois | Industriel/Logistique | - | Maintenant |
| 1er étage – 103 | 188 m² | Négociable | 222,79 € /m²/an 18,57 € /m²/mois 41 975 € /an 3 498 € /mois | Industriel/Logistique | - | Maintenant |
| 1er étage – 105 | 188 m² | Négociable | 222,79 € /m²/an 18,57 € /m²/mois 41 975 € /an 3 498 € /mois | Industriel/Logistique | - | Maintenant |
| 1er étage – 107 | 281 m² | Négociable | 222,79 € /m²/an 18,57 € /m²/mois 62 672 € /an 5 223 € /mois | Industriel/Logistique | - | Maintenant |
| 1er étage – 1O6 | 188 m² | Négociable | 222,79 € /m²/an 18,57 € /m²/mois 41 975 € /an 3 498 € /mois | Industriel/Logistique | - | Maintenant |
1er étage – 101
| Surface |
| 188 m² |
| Durée |
| Négociable |
| Loyer |
| 222,79 € /m²/an 18,57 € /m²/mois 41 975 € /an 3 498 € /mois |
| Type de bien |
| Industriel/Logistique |
| État |
| - |
| Disponible |
| Maintenant |
1er étage – 102
| Surface |
| 188 m² |
| Durée |
| Négociable |
| Loyer |
| 222,79 € /m²/an 18,57 € /m²/mois 41 975 € /an 3 498 € /mois |
| Type de bien |
| Industriel/Logistique |
| État |
| - |
| Disponible |
| Maintenant |
1er étage – 103
| Surface |
| 188 m² |
| Durée |
| Négociable |
| Loyer |
| 222,79 € /m²/an 18,57 € /m²/mois 41 975 € /an 3 498 € /mois |
| Type de bien |
| Industriel/Logistique |
| État |
| - |
| Disponible |
| Maintenant |
1er étage – 105
| Surface |
| 188 m² |
| Durée |
| Négociable |
| Loyer |
| 222,79 € /m²/an 18,57 € /m²/mois 41 975 € /an 3 498 € /mois |
| Type de bien |
| Industriel/Logistique |
| État |
| - |
| Disponible |
| Maintenant |
1er étage – 107
| Surface |
| 281 m² |
| Durée |
| Négociable |
| Loyer |
| 222,79 € /m²/an 18,57 € /m²/mois 62 672 € /an 5 223 € /mois |
| Type de bien |
| Industriel/Logistique |
| État |
| - |
| Disponible |
| Maintenant |
1er étage – 1O6
| Surface |
| 188 m² |
| Durée |
| Négociable |
| Loyer |
| 222,79 € /m²/an 18,57 € /m²/mois 41 975 € /an 3 498 € /mois |
| Type de bien |
| Industriel/Logistique |
| État |
| - |
| Disponible |
| Maintenant |
1er étage – 101
| Surface | 188 m² |
| Durée | Négociable |
| Loyer | 222,79 € /m²/an |
| Type de bien | Industriel/Logistique |
| État | - |
| Disponible | Maintenant |
Modern Design: Optimized for efficient light distribution operations, ensuring functionality and aesthetic appeal. Premium Construction: Upscale flex construction using top-tier materials and high-quality finishes for durability and sophistication. Prime Location: Situated in the North West Submarket with excellent connectivity and easy access to I-10, enhancing accessibility for businesses and clients. Flexible Layout: Total 15,200 SF floor plan. Comprises 6 units of 2,028 SF each and one standalone 3,028SF unit. Each unit equipped with an overhead door for operational convenience Versatile Applications: Designed to meet diverse business needs, ideal for: High-end luxury car tint and glass services. Showrooms for premium products. Testing centers for advanced technologies. Robotics development and manufacturing. Light distribution supplier hubs etc.
- Il est possible que le loyer annoncé ne comprenne pas certains services publics, services d’immeuble et frais immobiliers.
- Comprend 17 m² d’espace de bureau dédié
- Prime Location: North West Submarket
- Upscale flex construction
- Heavy traffic
1er étage – 102
| Surface | 188 m² |
| Durée | Négociable |
| Loyer | 222,79 € /m²/an |
| Type de bien | Industriel/Logistique |
| État | - |
| Disponible | Maintenant |
Modern Design: Optimized for efficient light distribution operations, ensuring functionality and aesthetic appeal. Premium Construction: Upscale flex construction using top-tier materials and high-quality finishes for durability and sophistication. Prime Location: Situated in the North West Submarket with excellent connectivity and easy access to I-10, enhancing accessibility for businesses and clients. Flexible Layout: Total 15,200 SF floor plan. Comprises 6 units of 2,028 SF each and one standalone 3,028SF unit. Each unit equipped with an overhead door for operational convenience Versatile Applications: Designed to meet diverse business needs, ideal for: High-end luxury car tint and glass services. Showrooms for premium products. Testing centers for advanced technologies. Robotics development and manufacturing. Light distribution supplier hubs etc.
- Il est possible que le loyer annoncé ne comprenne pas certains services publics, services d’immeuble et frais immobiliers.
- Comprend 17 m² d’espace de bureau dédié
1er étage – 103
| Surface | 188 m² |
| Durée | Négociable |
| Loyer | 222,79 € /m²/an |
| Type de bien | Industriel/Logistique |
| État | - |
| Disponible | Maintenant |
• Premium Construction: Upscale flex construction with top- tier materials and finishes. • Prime Location: North West Submarket with superior connectivity and accessibility, including easy access to I-10 • Flexible Layout: 15,000 SF floor plan featuring 6 units of 2,000 SF each and a standalone 3,000SF unit, each equipped with an overhead door. • Designed to Meet Diverse Business Needs: Ideal for high-end luxury car tint, glass, showroom, testing center, robotics, light distribution suppliers hub, and more.
- Il est possible que le loyer annoncé ne comprenne pas certains services publics, services d’immeuble et frais immobiliers.
- Comprend 17 m² d’espace de bureau dédié
- Open space
- Open space
- Ample parking spaces
1er étage – 105
| Surface | 188 m² |
| Durée | Négociable |
| Loyer | 222,79 € /m²/an |
| Type de bien | Industriel/Logistique |
| État | - |
| Disponible | Maintenant |
• Premium Construction: Upscale flex construction with top- tier materials and finishes. • Prime Location: North West Submarket with superior connectivity and accessibility, including easy access to I-10 • Flexible Layout: 15,000 SF floor plan featuring 6 units of 2,000 SF each and a standalone 3,000SF unit, each equipped with an overhead door. • Designed to Meet Diverse Business Needs: Ideal for high-end luxury car tint, glass, showroom, testing center, robotics, light distribution suppliers hub, and more.
- Il est possible que le loyer annoncé ne comprenne pas certains services publics, services d’immeuble et frais immobiliers.
- Comprend 17 m² d’espace de bureau dédié
- Prime location
- Premium fit out
1er étage – 107
| Surface | 281 m² |
| Durée | Négociable |
| Loyer | 222,79 € /m²/an |
| Type de bien | Industriel/Logistique |
| État | - |
| Disponible | Maintenant |
• Premium Construction: Upscale flex construction with top- tier materials and finishes. • Prime Location: North West Submarket with superior connectivity and accessibility, including easy access to I-10 • Flexible Layout: 15,000 SF floor plan featuring 6 units of 2,000 SF each and a standalone 3,000SF unit, each equipped with an overhead door. • Designed to Meet Diverse Business Needs: Ideal for high-end luxury car tint, glass, showroom, testing center, robotics, light distribution suppliers hub, and more.
- Il est possible que le loyer annoncé ne comprenne pas certains services publics, services d’immeuble et frais immobiliers.
- Comprend 41 m² d’espace de bureau dédié
- Up scale futures
- Up scale futures
- Prime construction
1er étage – 1O6
| Surface | 188 m² |
| Durée | Négociable |
| Loyer | 222,79 € /m²/an |
| Type de bien | Industriel/Logistique |
| État | - |
| Disponible | Maintenant |
• Premium Construction: Upscale flex construction with top- tier materials and finishes. • Prime Location: North West Submarket with superior connectivity and accessibility, including easy access to I-10 • Flexible Layout: 15,000 SF floor plan featuring 6 units of 2,000 SF each and a standalone 3,000SF unit, each equipped with an overhead door. • Designed to Meet Diverse Business Needs: Ideal for high-end luxury car tint, glass, showroom, testing center, robotics, light distribution suppliers hub, and more.
- Il est possible que le loyer annoncé ne comprenne pas certains services publics, services d’immeuble et frais immobiliers.
- Comprend 17 m² d’espace de bureau dédié
APERÇU DU BIEN
Premier Commercial Property: Sophisticated Design & Unmatched Versatility Total Area: 15,196 sqft (Building 1: 12,168 sqft | Building 2: 3,028 sqft) Sophisticated Design: Engineered for seamless operational efficiency and peak performance, this state-of-the-art facility combines cutting-edge architecture with functional excellence, tailored to elevate your business. Superior Construction: Constructed with premium materials and high-end finishes, this property ensures enduring quality, low maintenance, and striking aesthetic appeal, making it a standout investment. Strategic Location: Ideally situated with immediate access to I-10 and Loop 1604, this property offers exceptional connectivity, ensuring convenience for clients, staff, and suppliers. Its prime location enhances visibility and accessibility in a thriving commercial hub. Adaptable Layout: Building 1 (12,168 sqft): Comprises six units, each approximately 2,028 sqft. Each unit features: Office Space: 192 sqft per unit, ideal for administrative or client-facing needs. Warehouse Space: 1,836 sqft per unit, equipped with overhead doors for versatile functionality. Building 2 (3,028 sqft): A standalone unit designed for flexibility, featuring: Office Spaces: Two offices (285 sqft and 155 sqft), perfect for management or specialized operations. Warehouse Space: 2,588 sqft, with overhead doors to accommodate diverse business requirements. This adaptable configuration supports a wide range of operational needs, from multi-tenant setups to single-user occupancy, with ample space for customization. C3 Zoning Flexibility: Zoned for commercial use (C3), this property is ideal for a variety of high-value applications, including: Upscale retail or professional offices Robotics or technology laboratories Light manufacturing or distribution centers Testing facilities or specialized workspaces Key Features: Overhead doors in every unit for easy loading/unloading High-capacity infrastructure to support advanced technological and operational demands Ample parking and maneuverability for clients and large vehicles Modern, energy-efficient systems for cost-effective operations
FAITS SUR L’INSTALLATION DISTRIBUTION LÉGÈRE
Présenté par

CINCO PARK /Warehouse | 10927 Fredericksburg Rd
Hum, une erreur s’est produite lors de l’envoi de votre message. Veuillez réessayer.
Merci ! Votre message a été envoyé.



















