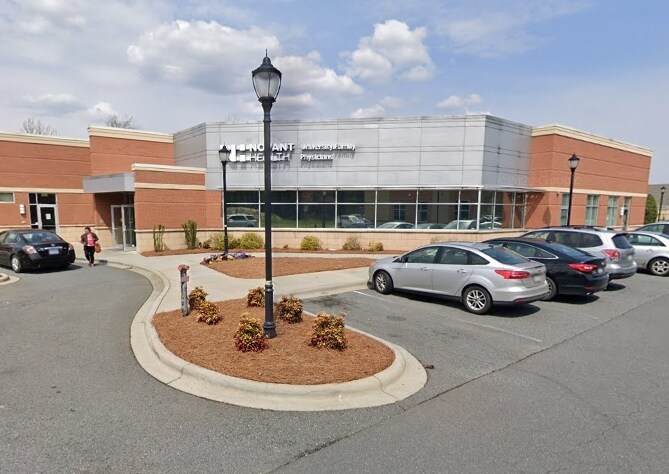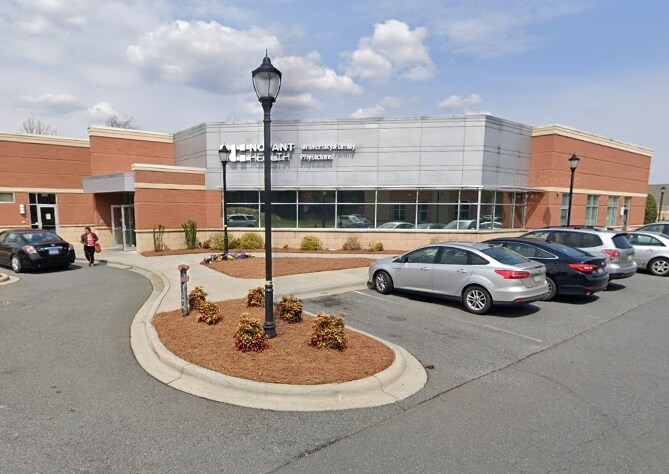
Cette fonctionnalité n’est pas disponible pour le moment.
Nous sommes désolés, mais la fonctionnalité à laquelle vous essayez d’accéder n’est pas disponible actuellement. Nous sommes au courant du problème et notre équipe travaille activement pour le résoudre.
Veuillez vérifier de nouveau dans quelques minutes. Veuillez nous excuser pour ce désagrément.
– L’équipe LoopNet
Votre e-mail a été envoyé.
10810 Mallard Creek Rd Bureaux/Médical | 217–434 m² | À louer | Charlotte, NC 28262

Certaines informations ont été traduites automatiquement.
TOUS LES ESPACES DISPONIBLES(2)
Afficher les loyers en
- ESPACE
- SURFACE
- DURÉE
- LOYER
- TYPE DE BIEN
- ÉTAT
- DISPONIBLE
Suite B offers 2,340 square feet of flexible commercial space within the Kings Crossing development. Delivered as a cold dark shell, it is ready for customization and build-out to suit tenant needs. The suite features a dedicated exterior entrance and exit, ensuring privacy and convenience. Located in a building anchored by Novant’s University Family Physicians, Horizon Eye Care, and Carolinas Pain Center, Suite B benefits from strong co-tenancy and high visibility. Tenants will enjoy ample parking with a ratio of 6.2 spaces per 1,000 SF, and cross-access easements throughout the property. The site sees 20,500 vehicles/day on Mallard Creek Road and 4,000 vehicles/day on Galloway Road, making it ideal for medical, office, or professional use. Tenant improvement allowance is available with acceptable lease terms, and the space is available immediately.
- Le loyer ne comprend pas les services publics, les frais immobiliers ou les services de l’immeuble.
- Parking ratio: 6.2 spaces per 1,000 SF
- 4,000 vehicles/day on Galloway Rd
- Separate exterior entrances/exits
- 20,500 vehicles/day on Mallard Creek Rd
- Delivered cold dark shell
Suite C provides 2,331 square feet of commercial space in the Kings Crossing development, offering a similar layout and build-to-suit opportunity as Suite B. It includes a separate exterior entrance and exit, allowing for independent access and branding. Delivered as a cold dark shell, the suite is ready for tenant-specific improvements, supported by a tenant improvement allowance with qualifying lease terms. The building is anchored by reputable medical providers, enhancing visibility and foot traffic. With 6.2 parking spaces per 1,000 SF, and cross-access easements, Suite C ensures ease of access for staff and clients. Positioned along Mallard Creek Road, which sees 20,500 vehicles/day, and near Galloway Road with 4,000 vehicles/day, this space is ideal for healthcare, office, or service-oriented tenants. Immediate availability makes it a compelling option for businesses ready to move.
- Le loyer ne comprend pas les services publics, les frais immobiliers ou les services de l’immeuble.
- Separate exterior entrances/exits
- Zoning: O1-CD, City of Charlotte
- 4,000 vehicles/day on Galloway Rd
- Plan d’étage avec bureaux fermés
- Parking ratio: 6.2 spaces per 1,000 SF
- 20,500 vehicles/day on Mallard Creek Rd
| Espace | Surface | Durée | Loyer | Type de bien | État | Disponible |
| 1er étage, bureau B | 217 m² | Négociable | 294,08 € /m²/an 24,51 € /m²/mois 63 931 € /an 5 328 € /mois | Bureaux/Médical | Construction achevée | Maintenant |
| 1er étage, bureau C | 217 m² | Négociable | 294,08 € /m²/an 24,51 € /m²/mois 63 685 € /an 5 307 € /mois | Bureaux/Médical | Construction achevée | Maintenant |
1er étage, bureau B
| Surface |
| 217 m² |
| Durée |
| Négociable |
| Loyer |
| 294,08 € /m²/an 24,51 € /m²/mois 63 931 € /an 5 328 € /mois |
| Type de bien |
| Bureaux/Médical |
| État |
| Construction achevée |
| Disponible |
| Maintenant |
1er étage, bureau C
| Surface |
| 217 m² |
| Durée |
| Négociable |
| Loyer |
| 294,08 € /m²/an 24,51 € /m²/mois 63 685 € /an 5 307 € /mois |
| Type de bien |
| Bureaux/Médical |
| État |
| Construction achevée |
| Disponible |
| Maintenant |
1er étage, bureau B
| Surface | 217 m² |
| Durée | Négociable |
| Loyer | 294,08 € /m²/an |
| Type de bien | Bureaux/Médical |
| État | Construction achevée |
| Disponible | Maintenant |
Suite B offers 2,340 square feet of flexible commercial space within the Kings Crossing development. Delivered as a cold dark shell, it is ready for customization and build-out to suit tenant needs. The suite features a dedicated exterior entrance and exit, ensuring privacy and convenience. Located in a building anchored by Novant’s University Family Physicians, Horizon Eye Care, and Carolinas Pain Center, Suite B benefits from strong co-tenancy and high visibility. Tenants will enjoy ample parking with a ratio of 6.2 spaces per 1,000 SF, and cross-access easements throughout the property. The site sees 20,500 vehicles/day on Mallard Creek Road and 4,000 vehicles/day on Galloway Road, making it ideal for medical, office, or professional use. Tenant improvement allowance is available with acceptable lease terms, and the space is available immediately.
- Le loyer ne comprend pas les services publics, les frais immobiliers ou les services de l’immeuble.
- Separate exterior entrances/exits
- Parking ratio: 6.2 spaces per 1,000 SF
- 20,500 vehicles/day on Mallard Creek Rd
- 4,000 vehicles/day on Galloway Rd
- Delivered cold dark shell
1er étage, bureau C
| Surface | 217 m² |
| Durée | Négociable |
| Loyer | 294,08 € /m²/an |
| Type de bien | Bureaux/Médical |
| État | Construction achevée |
| Disponible | Maintenant |
Suite C provides 2,331 square feet of commercial space in the Kings Crossing development, offering a similar layout and build-to-suit opportunity as Suite B. It includes a separate exterior entrance and exit, allowing for independent access and branding. Delivered as a cold dark shell, the suite is ready for tenant-specific improvements, supported by a tenant improvement allowance with qualifying lease terms. The building is anchored by reputable medical providers, enhancing visibility and foot traffic. With 6.2 parking spaces per 1,000 SF, and cross-access easements, Suite C ensures ease of access for staff and clients. Positioned along Mallard Creek Road, which sees 20,500 vehicles/day, and near Galloway Road with 4,000 vehicles/day, this space is ideal for healthcare, office, or service-oriented tenants. Immediate availability makes it a compelling option for businesses ready to move.
- Le loyer ne comprend pas les services publics, les frais immobiliers ou les services de l’immeuble.
- Plan d’étage avec bureaux fermés
- Separate exterior entrances/exits
- Parking ratio: 6.2 spaces per 1,000 SF
- Zoning: O1-CD, City of Charlotte
- 20,500 vehicles/day on Mallard Creek Rd
- 4,000 vehicles/day on Galloway Rd
INFORMATIONS SUR L’IMMEUBLE
| Espace total disponible | 434 m² | Surface de l’immeuble | 1 208 m² |
| Type de bien | Soins de santé | Année de construction | 2007 |
| Classe d’immeuble | B |
| Espace total disponible | 434 m² |
| Type de bien | Soins de santé |
| Classe d’immeuble | B |
| Surface de l’immeuble | 1 208 m² |
| Année de construction | 2007 |
Présenté par

10810 Mallard Creek Rd
Hum, une erreur s’est produite lors de l’envoi de votre message. Veuillez réessayer.
Merci ! Votre message a été envoyé.


