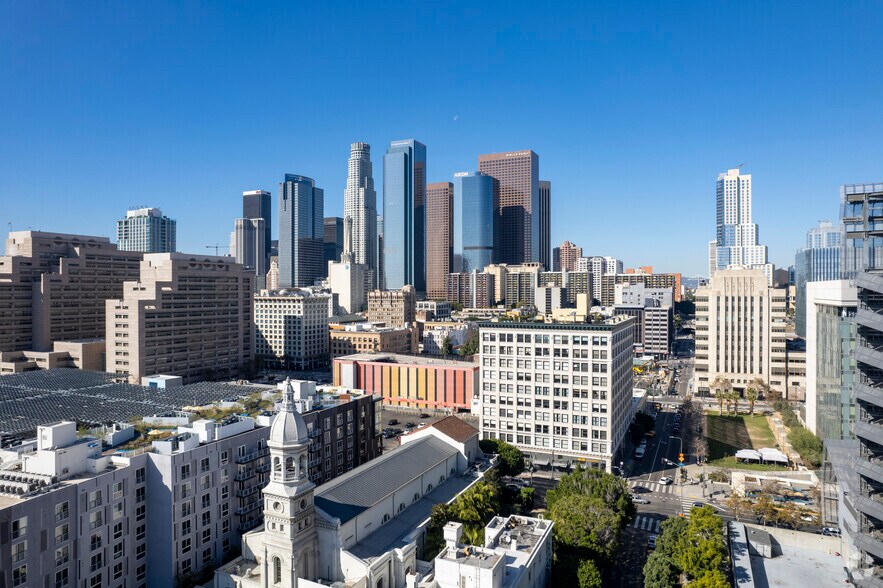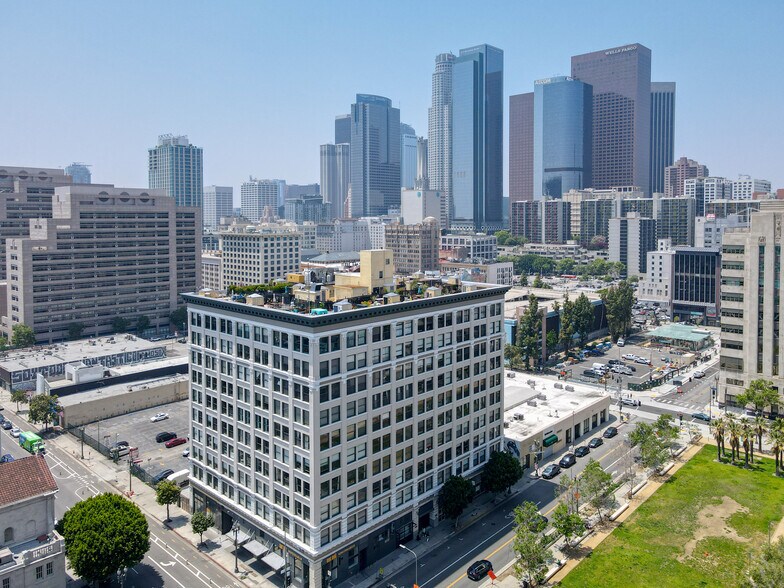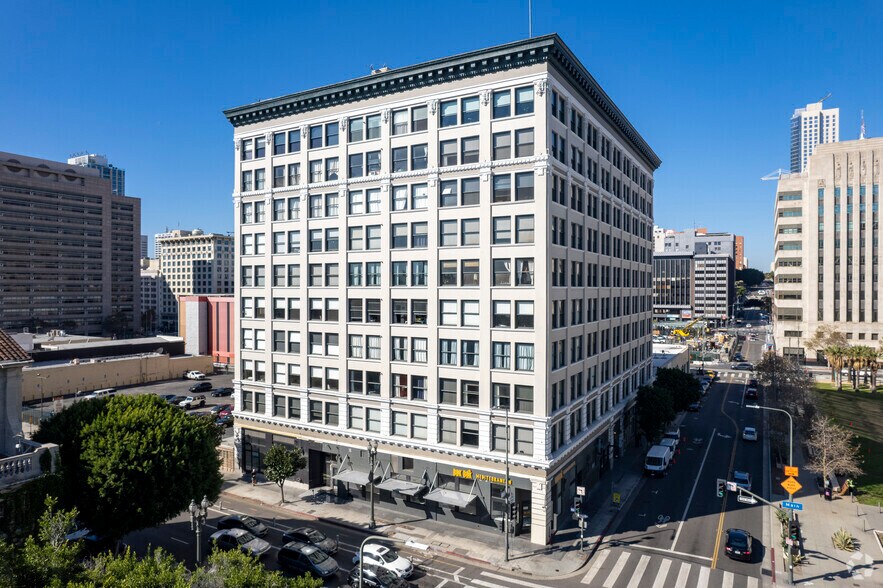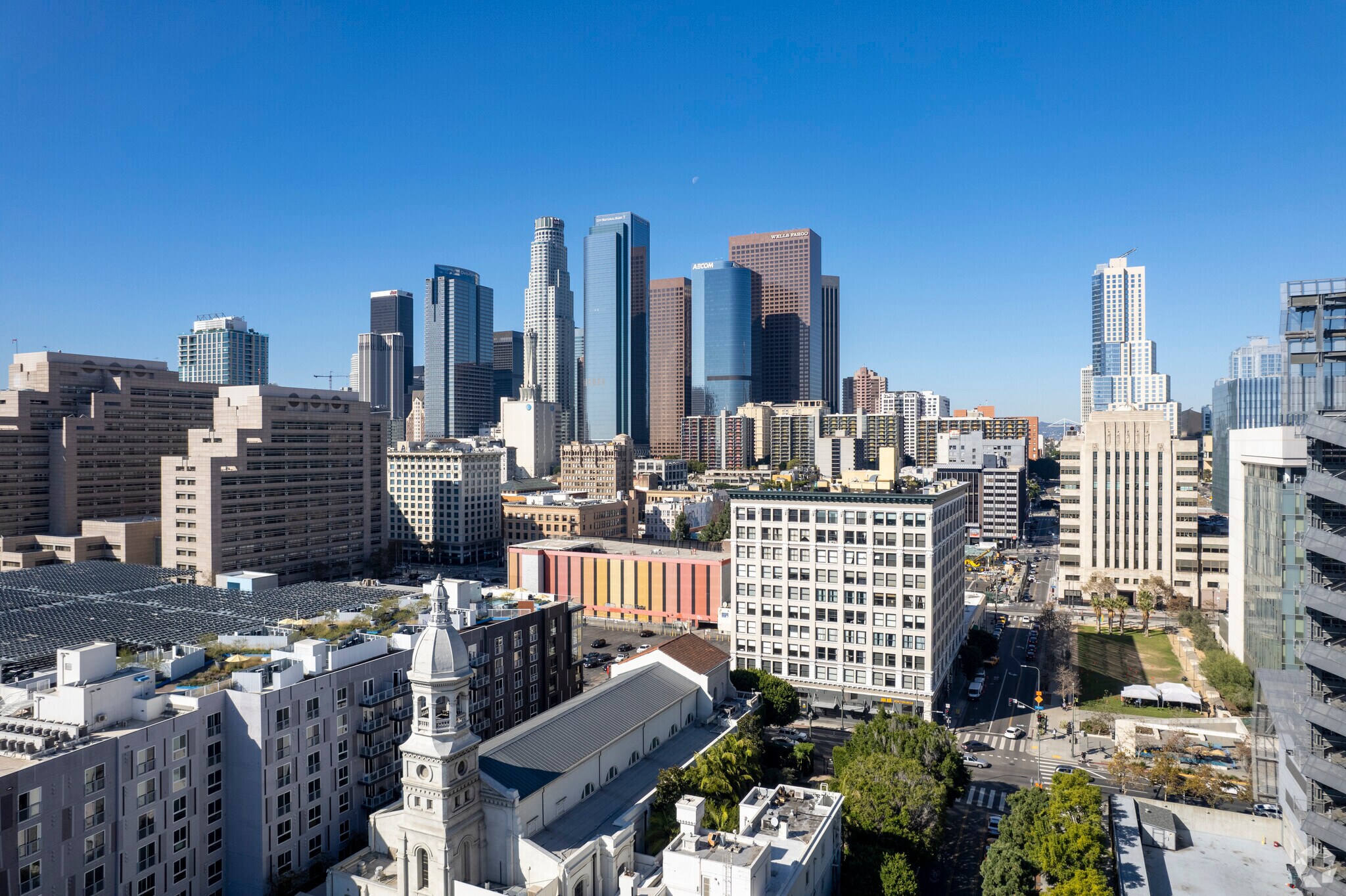Votre e-mail a été envoyé.

108 W 2nd St - Higgins Building Local d’activités | 158 m² | 841 746 € | À vendre | Los Angeles, CA 90012



Certaines informations ont été traduites automatiquement.

INFORMATIONS SUR L’IMMEUBLE
| Surface totale de l’immeuble | 18 219 m² | Étages | 10 |
| Type de bien | Immeuble residentiel (Lot en copropriété) | Surface type par étage | 1 821 m² |
| Sous-type de bien | Appartement | Année de construction | 1910 |
| Classe d’immeuble | B | Surface du lot | 0,18 ha |
| Zonage | C4 - Neighborhood Commercial (Retail / Commercial Condo) | ||
| Surface totale de l’immeuble | 18 219 m² |
| Type de bien | Immeuble residentiel (Lot en copropriété) |
| Sous-type de bien | Appartement |
| Classe d’immeuble | B |
| Étages | 10 |
| Surface type par étage | 1 821 m² |
| Année de construction | 1910 |
| Surface du lot | 0,18 ha |
| Zonage | C4 - Neighborhood Commercial (Retail / Commercial Condo) |
CARACTÉRISTIQUES
- Détecteur de fumée
CARACTÉRISTIQUES DU LOT
- Climatisation
- Lave-vaisselle
- Broyeur d’ordures
- Machine à laver/sèche-linge
- Chauffage
- Sols carrelés
- Cuisine avec coin repas
- Cuisine
- Planchers en bois
- Réfrigérateur
- Four
- Système de sprinklers
- Électroménager en acier inoxydable
- Cuisinière
- Baignoire/Douche
- Vues
- Dressing
- Pièce de détente
- Congélateur
- Mains courantes
- Espace loft
- Bureaux
- Patio
CARACTÉRISTIQUES DU SITE
- Accès contrôlé
- Concierge
- Laverie
- Système de sécurité
- Ascenseur
- Salle de bain privée
1 LOT DISPONIBLE
Lot PH1007
| Surface du lot | 158 m² | Usage du lot en coprop. | Local d’activités |
| Prix | 841 746 € | Type de vente | Investissement ou propriétaire occupant |
| Prix par m² | 5 329,70 € |
| Surface du lot | 158 m² |
| Prix | 841 746 € |
| Prix par m² | 5 329,70 € |
| Usage du lot en coprop. | Local d’activités |
| Type de vente | Investissement ou propriétaire occupant |
DESCRIPTION
**DTLA Penthouse with 900 Sq. Ft. Private Rooftop + MILLS ACT Tax Savings** Experience one of Downtown Los Angeles' most remarkable penthouses, set within the Mills Act designated Higgins Building, offering significant property tax savings year after year. This dramatic two-story, three-level live/work loft is among the building's largest floor plans, featuring expansive windows on both sides that flood the space with natural light. A spiral staircase connects beautifully designed interiors to the show stopping highlight, your own 900 sq. ft. private rooftop deck, professionally landscaped for entertaining or soaking in panoramic skyline views. The chef's kitchen is equipped with Thermador stainless appliances, marble countertops, custom cabinetry, and a stylish island, an ideal balance of form and function. The spa-inspired bath features marble and artisan tile, offering sweeping skyline views even from the shower. Additional highlights include designer lighting, generous closets, and in-unit washer/dryer. The private back bedroom or office provides tranquility, while the second-level primary suite includes custom closet build-outs and direct rooftop access. The Higgins Building stands amid Downtown's architectural icons including City Hall, the LA Times Building, and Vibiana/Redbird to name a few. Across the street, enjoy Plaza de California dog park and the new Historic Broadway Metro station for effortless commuting. Step into the grand lobby and be transported to another era, with restored mosaic tile floors, wrought-iron caged elevators, imported marble wainscoting, zinc-framed doorways, and period detailing that celebrate the building's storied past. More than a penthouse, this is a statement of style, history, and downtown culture at its finest.
 Lobby
Lobby
 Lobby
Lobby
 Lobby
Lobby
 Interior Photo
Interior Photo
 Interior Photo
Interior Photo
 Interior Photo
Interior Photo
 Interior Photo
Interior Photo
 Interior Photo
Interior Photo
 Interior Photo
Interior Photo
 Interior Photo
Interior Photo
 Interior Photo
Interior Photo
 Interior Photo
Interior Photo
 Interior Photo
Interior Photo
 Interior Photo
Interior Photo
 Interior Photo
Interior Photo
 Interior Photo
Interior Photo
 Interior Photo
Interior Photo
 Interior Photo
Interior Photo
 Interior Photo
Interior Photo
 Interior Photo
Interior Photo
 Interior Photo
Interior Photo
 Interior Photo
Interior Photo
 Floor Plan
Floor Plan
 Other
Other
 Other
Other
 Other
Other
 Other
Other
 Other
Other
 Other
Other
 Other
Other
Présenté par

108 W 2nd St - Higgins Building
Hum, une erreur s’est produite lors de l’envoi de votre message. Veuillez réessayer.
Merci ! Votre message a été envoyé.










