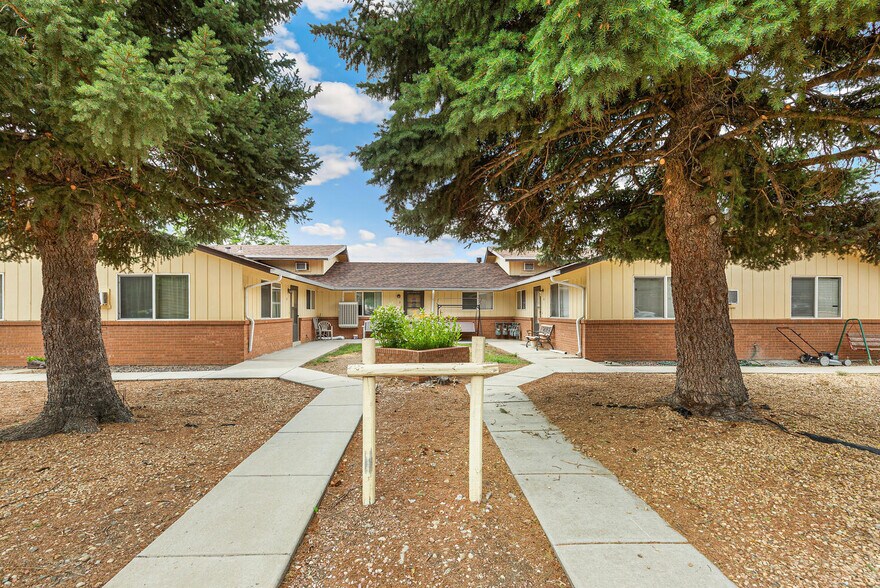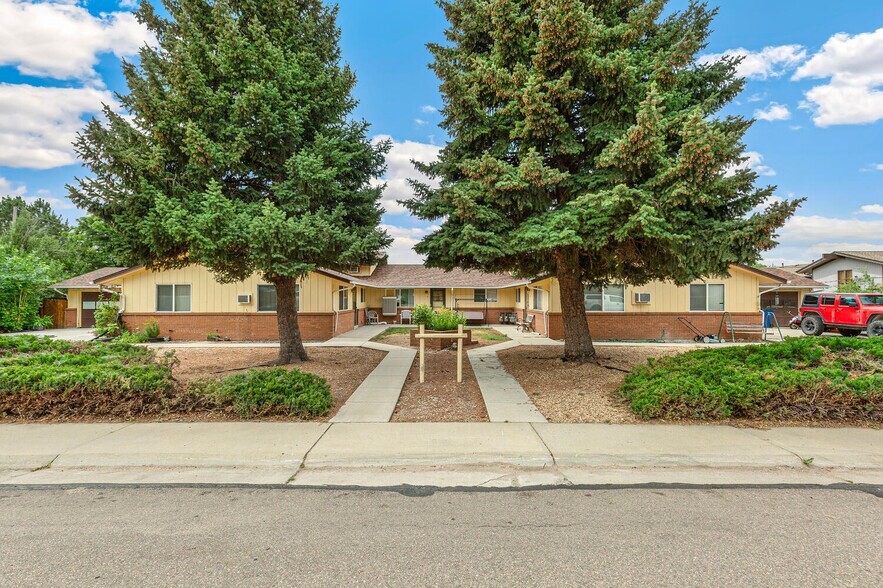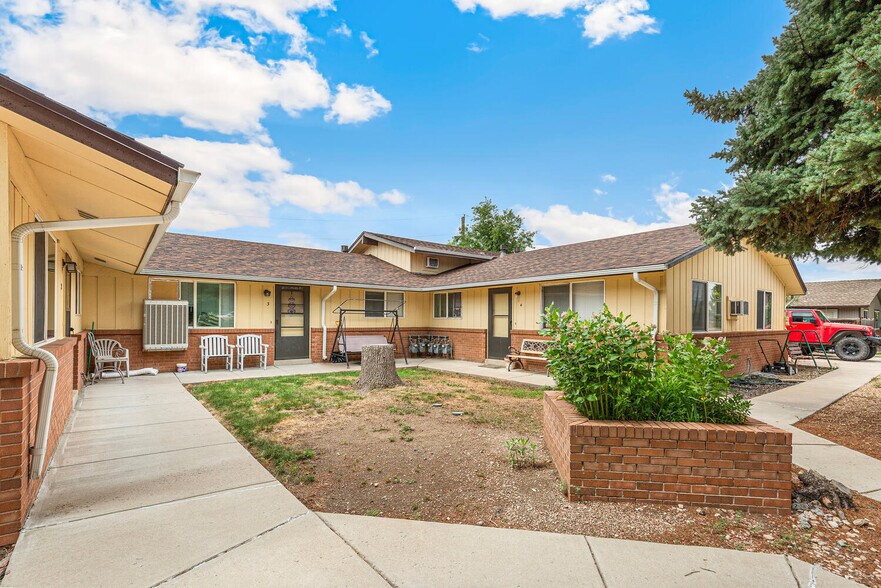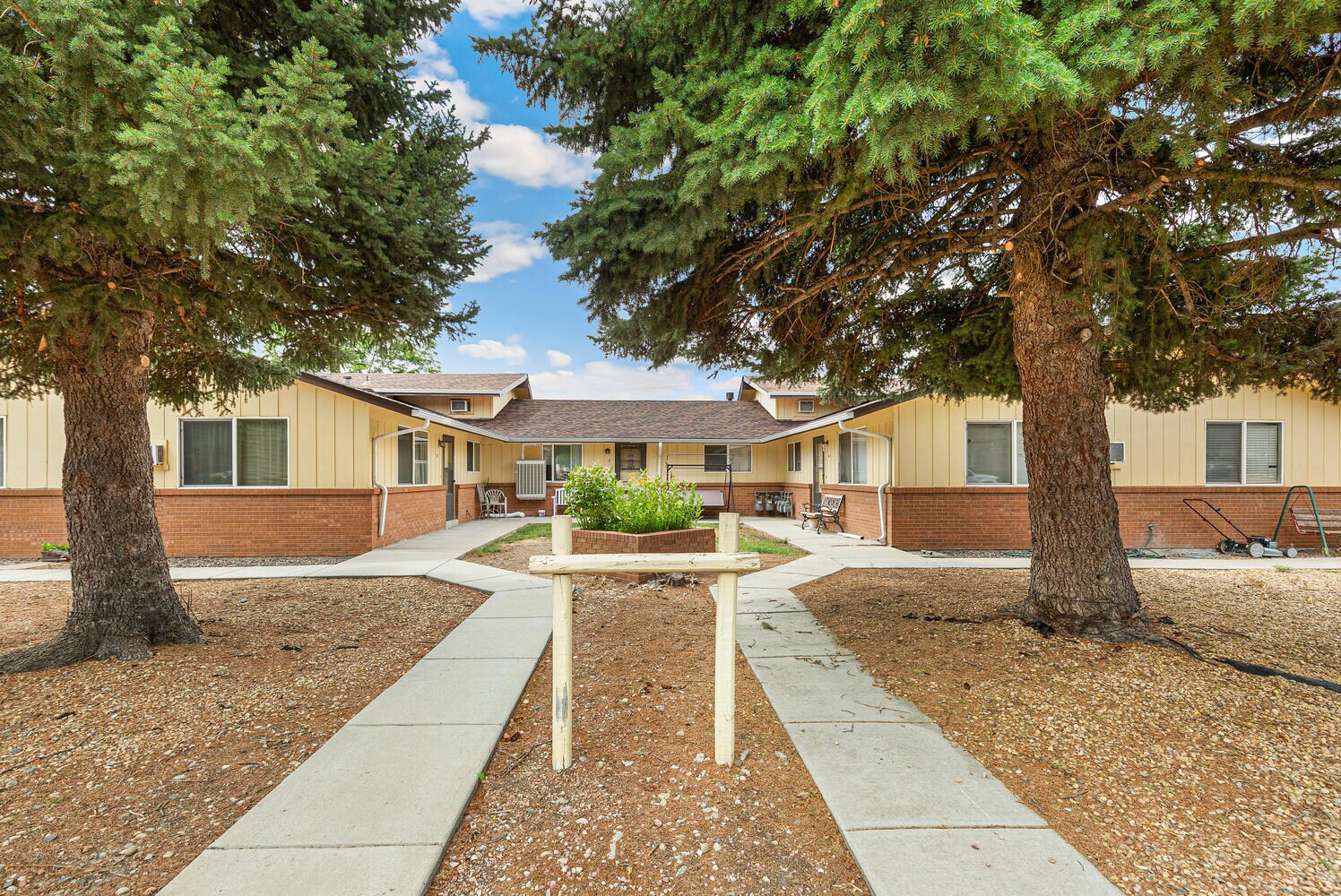Connectez-vous/S’inscrire
Votre e-mail a été envoyé.
Certaines informations ont été traduites automatiquement.
INFORMATIONS PRINCIPALES SUR L'INVESTISSEMENT
- Single ownership for 51 years provides stability and signals untapped upside with longterm tenants on below-market leases
- Tenants directly pay for gas, electric, and trash, keeping owner expenses light
- Can be purchased along with duplex across the street at 10685-95 W 12th Pl
- Side-by-side ranch lives like townhomes, giving tenants private entrances and backyards. Great unit mix of 2 and 3 bedroom units
- Immediate value-add: below-market rents, four rentable garages, and the option to finish Unit 5’s third bedroom
- Each unit has its own private backyard space. Four of five units have its own garage
RÉSUMÉ ANALYTIQUE
10750 W 12th Place in Lakewood is a side-by-side, ranch-style 5-unit property that has been owned by the same family for 51 years. The layout feels more like townhomes than apartments, offering each resident a private entry, backyard, and greater sense of privacy. The quiet residential location in the Eiber Neighborhood is just a few blocks from both Oak Street Station and Sunset Park, while being 15 minutes from both Downtown Denver and the I-70 Corridor.
Tenants pay for their own gas, electricity, and trash, limiting owner expenses to just property taxes, insurance, water/sewer, and general maintenance. A zeroscaped front yard further reduces water and landscaping needs, keeping operating costs low.
Rents remain below market due to long-term ownership and tenancy, with all residents on month-to-month leases. The property presents clear upside through rent increases, monetizing the four garages, and completing Unit 5’s third bedroom. With its low-maintenance setup and desirable Lakewood location, the property offers investors a clear and straightforward value-add opportunity. 10750 W 12th Pl may also be acquired with the duplex across the street at 10685–10695 W 12th Pl.
County: Jefferson
Year Built: 1969
# Buildings: 1
# Stories: 2
# Units: 5
Construction: Brick Masonry
Roof Type: Pitched
Gross Building SF: 5,132
Lot SF: 15,072
Parking: Attached Garage/Driveway
# Parking Spaces: 4+8
Cooling: Wall AC-Units
Heating: Baseboard
Gas/Electric: Individual/Individual
Water/Sewer: Master
Trash: Individual
Tenants pay for their own gas, electricity, and trash, limiting owner expenses to just property taxes, insurance, water/sewer, and general maintenance. A zeroscaped front yard further reduces water and landscaping needs, keeping operating costs low.
Rents remain below market due to long-term ownership and tenancy, with all residents on month-to-month leases. The property presents clear upside through rent increases, monetizing the four garages, and completing Unit 5’s third bedroom. With its low-maintenance setup and desirable Lakewood location, the property offers investors a clear and straightforward value-add opportunity. 10750 W 12th Pl may also be acquired with the duplex across the street at 10685–10695 W 12th Pl.
County: Jefferson
Year Built: 1969
# Buildings: 1
# Stories: 2
# Units: 5
Construction: Brick Masonry
Roof Type: Pitched
Gross Building SF: 5,132
Lot SF: 15,072
Parking: Attached Garage/Driveway
# Parking Spaces: 4+8
Cooling: Wall AC-Units
Heating: Baseboard
Gas/Electric: Individual/Individual
Water/Sewer: Master
Trash: Individual
BILAN FINANCIER (RÉEL - 2024) Cliquez ici pour accéder à |
ANNUEL | ANNUEL PAR m² |
|---|---|---|
| Revenu de location brut |
$99,999

|
$9.99

|
| Autres revenus |
$99,999

|
$9.99

|
| Perte due à la vacance |
$99,999

|
$9.99

|
| Revenu brut effectif |
$99,999

|
$9.99

|
| Taxes |
$99,999

|
$9.99

|
| Frais d’exploitation |
$99,999

|
$9.99

|
| Total des frais |
$99,999

|
$9.99

|
| Résultat net d’exploitation |
$99,999

|
$9.99

|
BILAN FINANCIER (RÉEL - 2024) Cliquez ici pour accéder à
| Revenu de location brut | |
|---|---|
| Annuel | $99,999 |
| Annuel par m² | $9.99 |
| Autres revenus | |
|---|---|
| Annuel | $99,999 |
| Annuel par m² | $9.99 |
| Perte due à la vacance | |
|---|---|
| Annuel | $99,999 |
| Annuel par m² | $9.99 |
| Revenu brut effectif | |
|---|---|
| Annuel | $99,999 |
| Annuel par m² | $9.99 |
| Taxes | |
|---|---|
| Annuel | $99,999 |
| Annuel par m² | $9.99 |
| Frais d’exploitation | |
|---|---|
| Annuel | $99,999 |
| Annuel par m² | $9.99 |
| Total des frais | |
|---|---|
| Annuel | $99,999 |
| Annuel par m² | $9.99 |
| Résultat net d’exploitation | |
|---|---|
| Annuel | $99,999 |
| Annuel par m² | $9.99 |
INFORMATIONS SUR L’IMMEUBLE
| Prix | 1 132 296 € | Surface du lot | 0,14 ha |
| Prix par lot | 226 459 € | Surface de l’immeuble | 477 m² |
| Type de vente | Investissement | Nb d’étages | 2 |
| Nb de lots | 5 | Année de construction | 1969 |
| Type de bien | Immeuble residentiel | Ratio de stationnement | 0,22/1 000 m² |
| Style d’appartement | De faible hauteur | Zone de développement économique [USA] |
Oui
|
| Prix | 1 132 296 € |
| Prix par lot | 226 459 € |
| Type de vente | Investissement |
| Nb de lots | 5 |
| Type de bien | Immeuble residentiel |
| Style d’appartement | De faible hauteur |
| Surface du lot | 0,14 ha |
| Surface de l’immeuble | 477 m² |
| Nb d’étages | 2 |
| Année de construction | 1969 |
| Ratio de stationnement | 0,22/1 000 m² |
| Zone de développement économique [USA] |
Oui |
CARACTÉRISTIQUES
CARACTÉRISTIQUES DU LOT
- Climatisation
- Micro-ondes
- Chauffage
- Cuisine
- Réfrigérateur
- Baignoire/Douche
- Cour
- Congélateur
CARACTÉRISTIQUES DU SITE
- Accès 24 h/24
- Cour
- Recyclage
- Collecte d’ordures – Sur rue
- Sentiers pédestres et cyclables
LOT INFORMATIONS SUR LA COMBINAISON
| DESCRIPTION | NB DE LOTS | MOY. LOYER/MOIS | m² |
|---|---|---|---|
| 2+1 | 3 | 1 306 € | 81 |
| 3+1.5 | 1 | 2 012 € | 116 |
| 2+1.5 | 1 | 1 937 € | 116 |
1 of 1
TAXES FONCIÈRES
| Numéro de parcelle | 49-041-15-012 | Évaluation totale | 44 621 € |
| Évaluation du terrain | 17 400 € | Impôts annuels | -1 € (0,00 €/m²) |
| Évaluation des aménagements | 27 221 € | Année d’imposition | 2024 |
TAXES FONCIÈRES
Numéro de parcelle
49-041-15-012
Évaluation du terrain
17 400 €
Évaluation des aménagements
27 221 €
Évaluation totale
44 621 €
Impôts annuels
-1 € (0,00 €/m²)
Année d’imposition
2024
1 de 33
VIDÉOS
VISITE 3D
PHOTOS
STREET VIEW
RUE
CARTE
1 of 1
Présenté par

10750 W 12th Pl
Vous êtes déjà membre ? Connectez-vous
Hum, une erreur s’est produite lors de l’envoi de votre message. Veuillez réessayer.
Merci ! Votre message a été envoyé.





