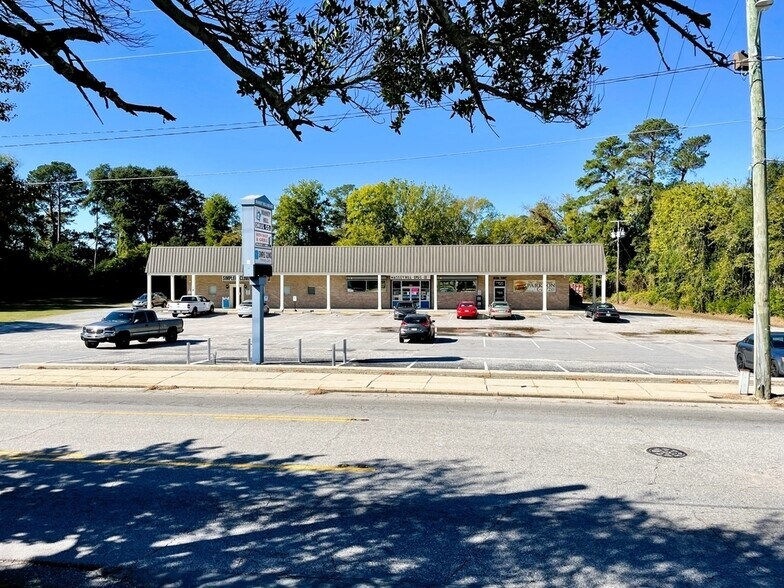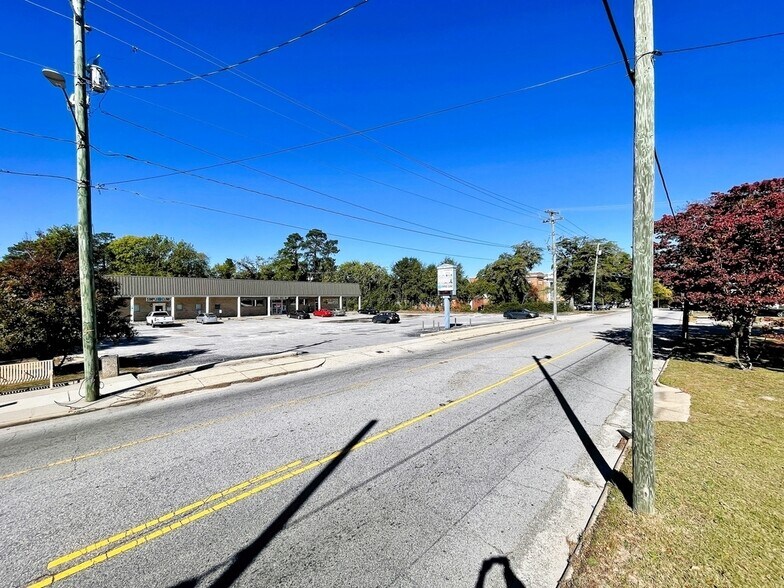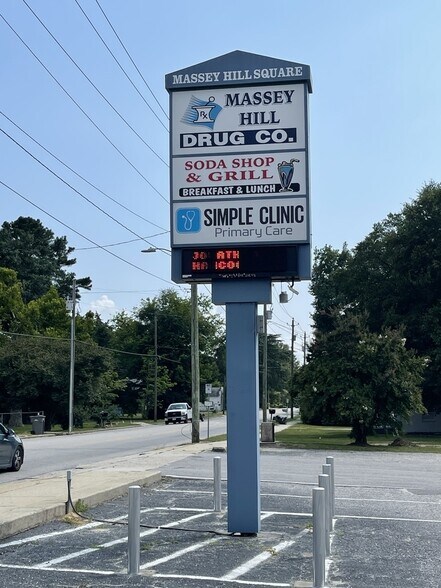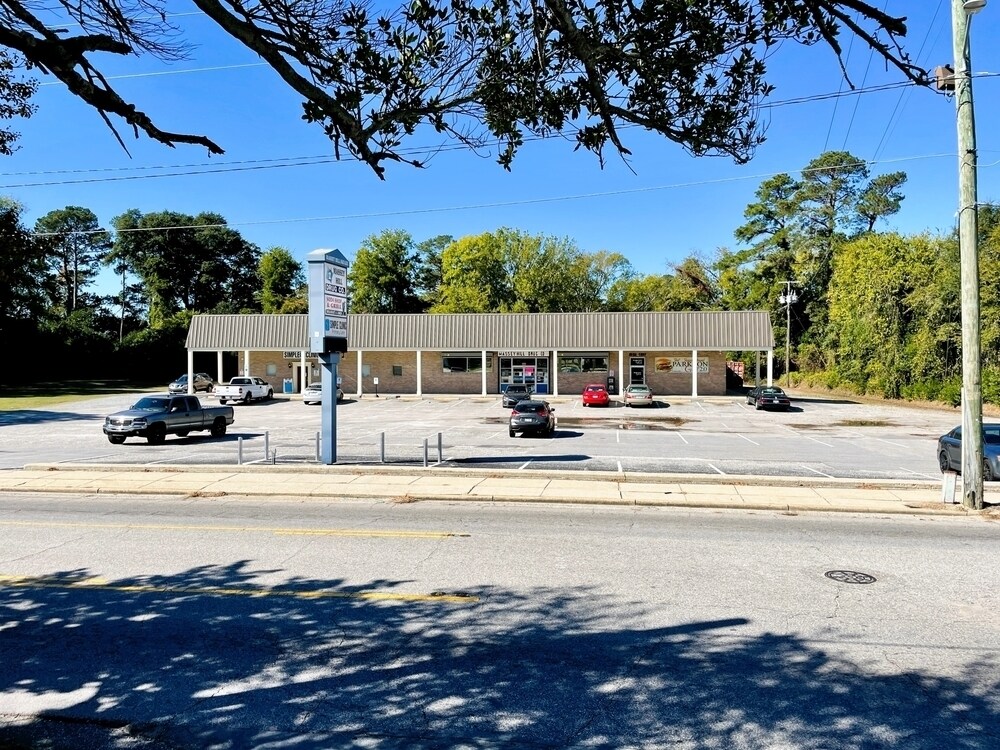
Cette fonctionnalité n’est pas disponible pour le moment.
Nous sommes désolés, mais la fonctionnalité à laquelle vous essayez d’accéder n’est pas disponible actuellement. Nous sommes au courant du problème et notre équipe travaille activement pour le résoudre.
Veuillez vérifier de nouveau dans quelques minutes. Veuillez nous excuser pour ce désagrément.
– L’équipe LoopNet
Votre e-mail a été envoyé.
Certaines informations ont été traduites automatiquement.
INFORMATIONS PRINCIPALES
- 3,450 SF medical office space for lease
- Large on-site parking lot for patients & staff
- 68,306 daytime population within 3 miles
- Co-tenants: pharmacy (40+ years) & Parkton Grill
- City bus stop directly in front of property
- Minutes to Cape Fear Valley Hospital & downtown
TOUS LES ESPACE DISPONIBLES(1)
Afficher les loyers en
- ESPACE
- SURFACE
- DURÉE
- LOYER
- TYPE DE BIEN
- ÉTAT
- DISPONIBLE
This 3,450 SF medical office space offers a turnkey opportunity for healthcare providers in a high-visibility, service-oriented location. Designed for clinical functionality, the layout can accommodate multiple exam rooms, reception, and support spaces, making it ideal for general practice, outpatient specialties, or wellness services
- Il est possible que le loyer annoncé ne comprenne pas certains services publics, services d’immeuble et frais immobiliers.
- Principalement open space
- Entièrement aménagé comme Bureau standard
- Convient pour 9 à 28 personnes
| Espace | Surface | Durée | Loyer | Type de bien | État | Disponible |
| 1er étage | 321 m² | Négociable | 112,41 € /m²/an 9,37 € /m²/mois 36 031 € /an 3 003 € /mois | Bureau | Construction achevée | 30 jours |
1er étage
| Surface |
| 321 m² |
| Durée |
| Négociable |
| Loyer |
| 112,41 € /m²/an 9,37 € /m²/mois 36 031 € /an 3 003 € /mois |
| Type de bien |
| Bureau |
| État |
| Construction achevée |
| Disponible |
| 30 jours |
1er étage
| Surface | 321 m² |
| Durée | Négociable |
| Loyer | 112,41 € /m²/an |
| Type de bien | Bureau |
| État | Construction achevée |
| Disponible | 30 jours |
This 3,450 SF medical office space offers a turnkey opportunity for healthcare providers in a high-visibility, service-oriented location. Designed for clinical functionality, the layout can accommodate multiple exam rooms, reception, and support spaces, making it ideal for general practice, outpatient specialties, or wellness services
- Il est possible que le loyer annoncé ne comprenne pas certains services publics, services d’immeuble et frais immobiliers.
- Entièrement aménagé comme Bureau standard
- Principalement open space
- Convient pour 9 à 28 personnes
APERÇU DU BIEN
This 3,450 SF medical office space offers a turnkey opportunity for healthcare providers in a high-visibility, service-oriented location. Designed for clinical functionality, the layout can accommodate multiple exam rooms, reception, and support spaces, making it ideal for general practice, outpatient specialties, or wellness services. The building is part of a well-established center that includes a long-standing pharmacy with over 40 years in operation and Parkton Grill, creating strong cross-traffic from both healthcare and daily dining activity. A large dedicated parking lot ensures ease of access for patients and staff alike. With direct frontage on Southern Avenue and a city bus stop at the entrance, the site supports both vehicular and public transit access.
INFORMATIONS SUR L’IMMEUBLE
OCCUPANTS
- ÉTAGE
- NOM DE L’OCCUPANT
- SECTEUR D’ACTIVITÉ
- 1er
- Massey Hill Medical Center
- Santé et assistance sociale
- 1er
- Simple Clinic Pllc
- Santé et assistance sociale
Présenté par

1074 Southern Ave
Hum, une erreur s’est produite lors de l’envoi de votre message. Veuillez réessayer.
Merci ! Votre message a été envoyé.






