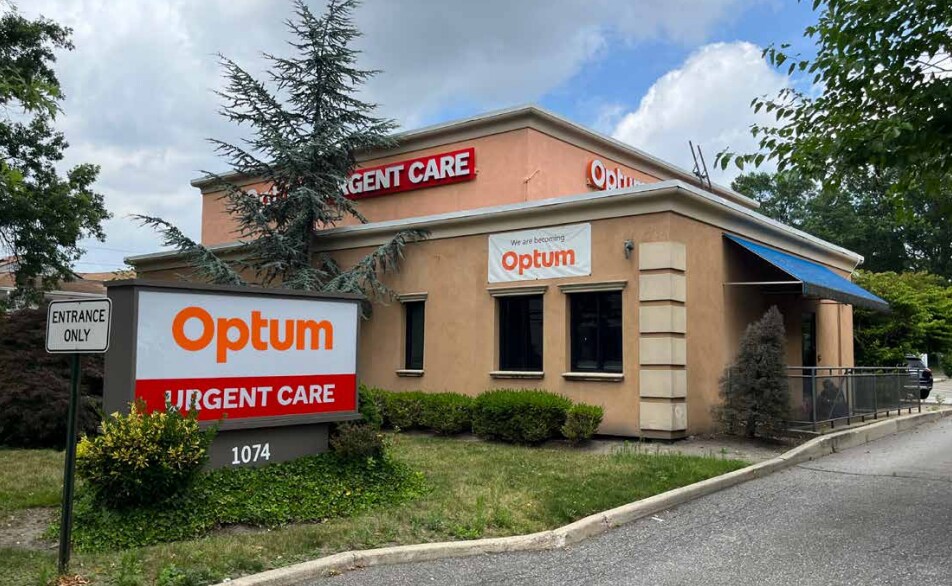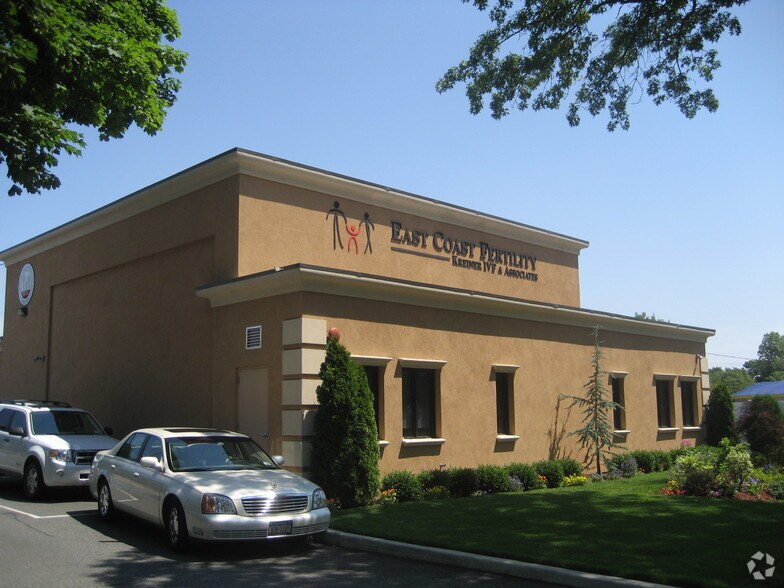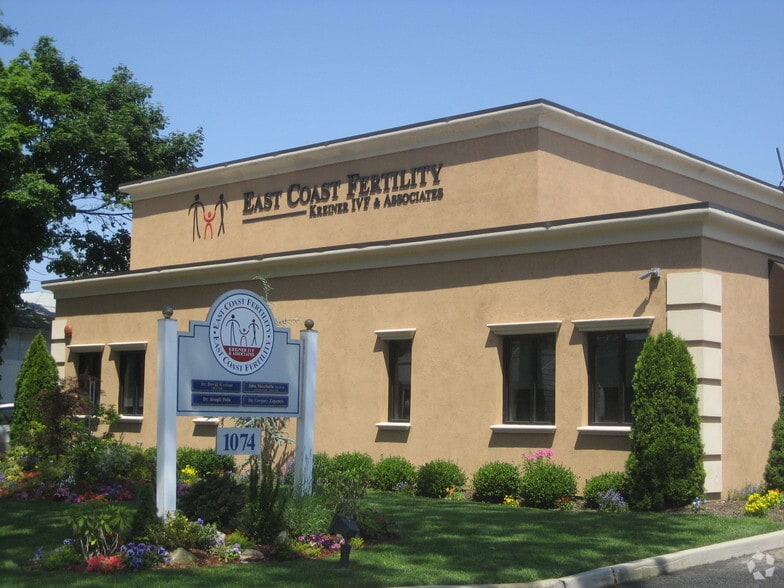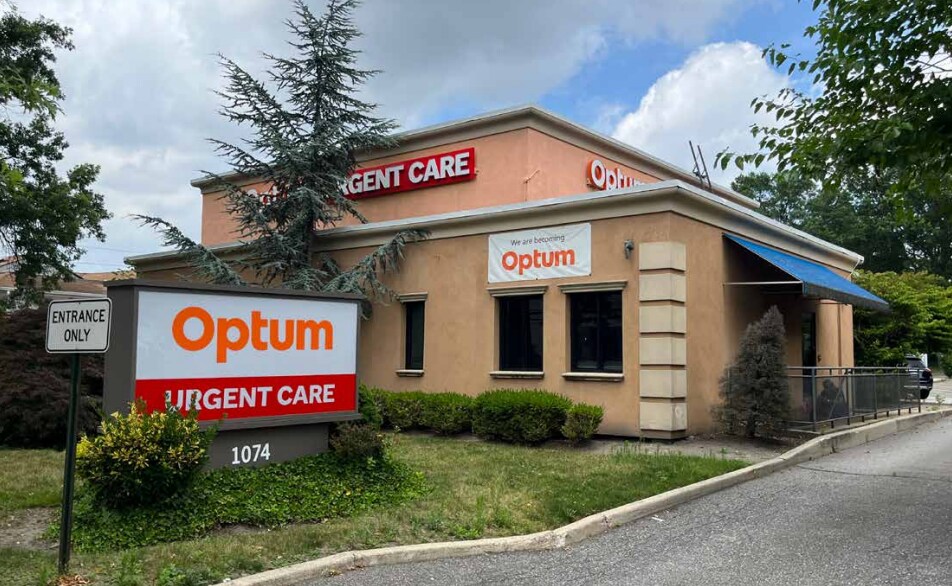Votre e-mail a été envoyé.
Certaines informations ont été traduites automatiquement.
INFORMATIONS PRINCIPALES
- 3,000 SF Ground Floor + 3,000 SF Lower Level
- Ground floor has reception area, open office area, 5 exam rooms, 1 procedure room, 1 lab room, 1 x-ray room, 3 bathrooms, and lounge area
- Lot has in-ground sprinklers
- Former medical use, fully built out with elevator
- Lower level has staff offices
- 30 Parking Stalls
TOUS LES ESPACES DISPONIBLES(2)
Afficher les loyers en
- ESPACE
- SURFACE
- DURÉE
- LOYER
- TYPE DE BIEN
- ÉTAT
- DISPONIBLE
Former medical use, fully built out with elevator. Ground floor has reception area, open office area, 5 exam rooms, 1 procedure room, 1 lab room, 1 x-ray room, 3 bathrooms, and lounge area. Lower level has staff offices. Floors 1 and 2 must be leased together.
- Entièrement aménagé comme Cabinet médical standard
- Convient pour 8 à 24 personnes
- Aire de réception
- 30 Parking Stalls
- Plan d’étage avec bureaux fermés
- Peut être associé à un ou plusieurs espaces supplémentaires pour obtenir jusqu’à 557 m² d’espace adjacent.
- Toilettes privées
Floors 1 and 2 must be leased together.
- Entièrement aménagé comme Cabinet médical standard
- Convient pour 8 à 24 personnes
- Aire de réception
- Plan d’étage avec bureaux fermés
- Peut être associé à un ou plusieurs espaces supplémentaires pour obtenir jusqu’à 557 m² d’espace adjacent.
- Toilettes privées
| Espace | Surface | Durée | Loyer | Type de bien | État | Disponible |
| 1er étage | 279 m² | Négociable | Sur demande Sur demande Sur demande Sur demande | Bureaux/Médical | Construction achevée | Maintenant |
| 2e étage | 279 m² | Négociable | Sur demande Sur demande Sur demande Sur demande | Bureaux/Médical | Construction achevée | Maintenant |
1er étage
| Surface |
| 279 m² |
| Durée |
| Négociable |
| Loyer |
| Sur demande Sur demande Sur demande Sur demande |
| Type de bien |
| Bureaux/Médical |
| État |
| Construction achevée |
| Disponible |
| Maintenant |
2e étage
| Surface |
| 279 m² |
| Durée |
| Négociable |
| Loyer |
| Sur demande Sur demande Sur demande Sur demande |
| Type de bien |
| Bureaux/Médical |
| État |
| Construction achevée |
| Disponible |
| Maintenant |
1er étage
| Surface | 279 m² |
| Durée | Négociable |
| Loyer | Sur demande |
| Type de bien | Bureaux/Médical |
| État | Construction achevée |
| Disponible | Maintenant |
Former medical use, fully built out with elevator. Ground floor has reception area, open office area, 5 exam rooms, 1 procedure room, 1 lab room, 1 x-ray room, 3 bathrooms, and lounge area. Lower level has staff offices. Floors 1 and 2 must be leased together.
- Entièrement aménagé comme Cabinet médical standard
- Plan d’étage avec bureaux fermés
- Convient pour 8 à 24 personnes
- Peut être associé à un ou plusieurs espaces supplémentaires pour obtenir jusqu’à 557 m² d’espace adjacent.
- Aire de réception
- Toilettes privées
- 30 Parking Stalls
2e étage
| Surface | 279 m² |
| Durée | Négociable |
| Loyer | Sur demande |
| Type de bien | Bureaux/Médical |
| État | Construction achevée |
| Disponible | Maintenant |
Floors 1 and 2 must be leased together.
- Entièrement aménagé comme Cabinet médical standard
- Plan d’étage avec bureaux fermés
- Convient pour 8 à 24 personnes
- Peut être associé à un ou plusieurs espaces supplémentaires pour obtenir jusqu’à 557 m² d’espace adjacent.
- Aire de réception
- Toilettes privées
APERÇU DU BIEN
Property is located on Old Country Road with neighboring tenants Plainview Hospital, Panera Bread, The Learning Experience, CVS, Dunkin’, Lidl, Jersey Mike’s, Moe’s Southwestern Grill.
INFORMATIONS SUR L’IMMEUBLE
OCCUPANTS
- ÉTAGE
- NOM DE L’OCCUPANT
- SECTEUR D’ACTIVITÉ
- Multi
- Pro Health
- Santé et assistance sociale
Présenté par

1074 Old Country Rd
Hum, une erreur s’est produite lors de l’envoi de votre message. Veuillez réessayer.
Merci ! Votre message a été envoyé.






