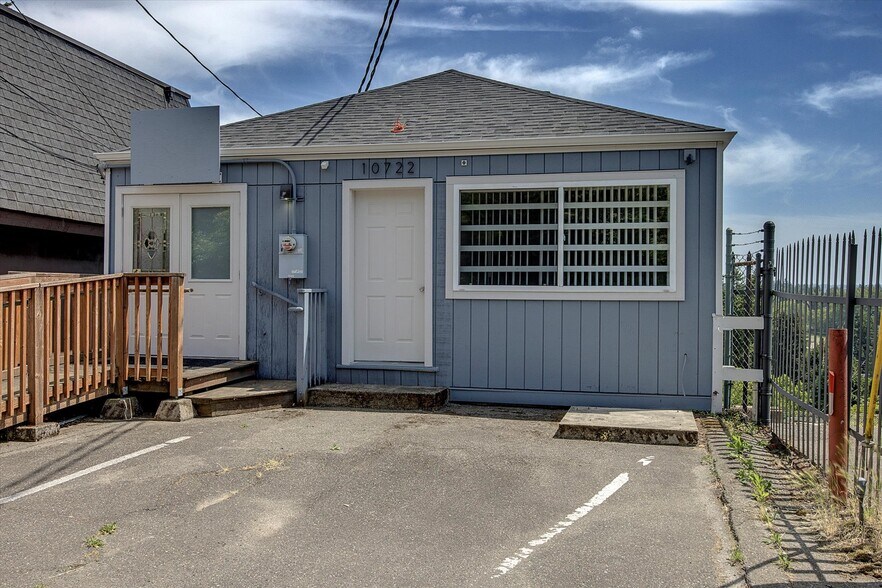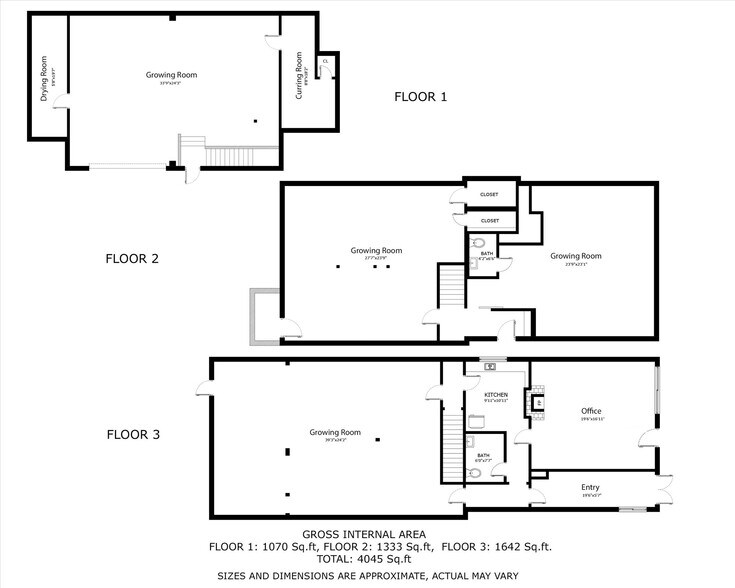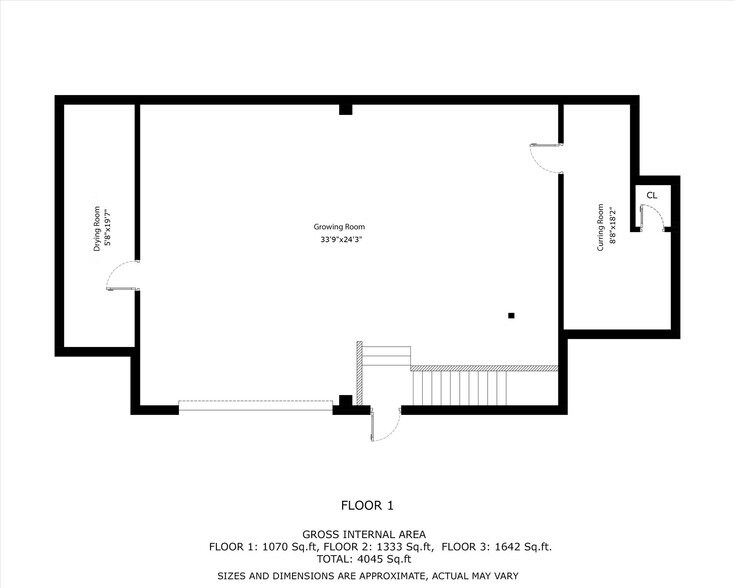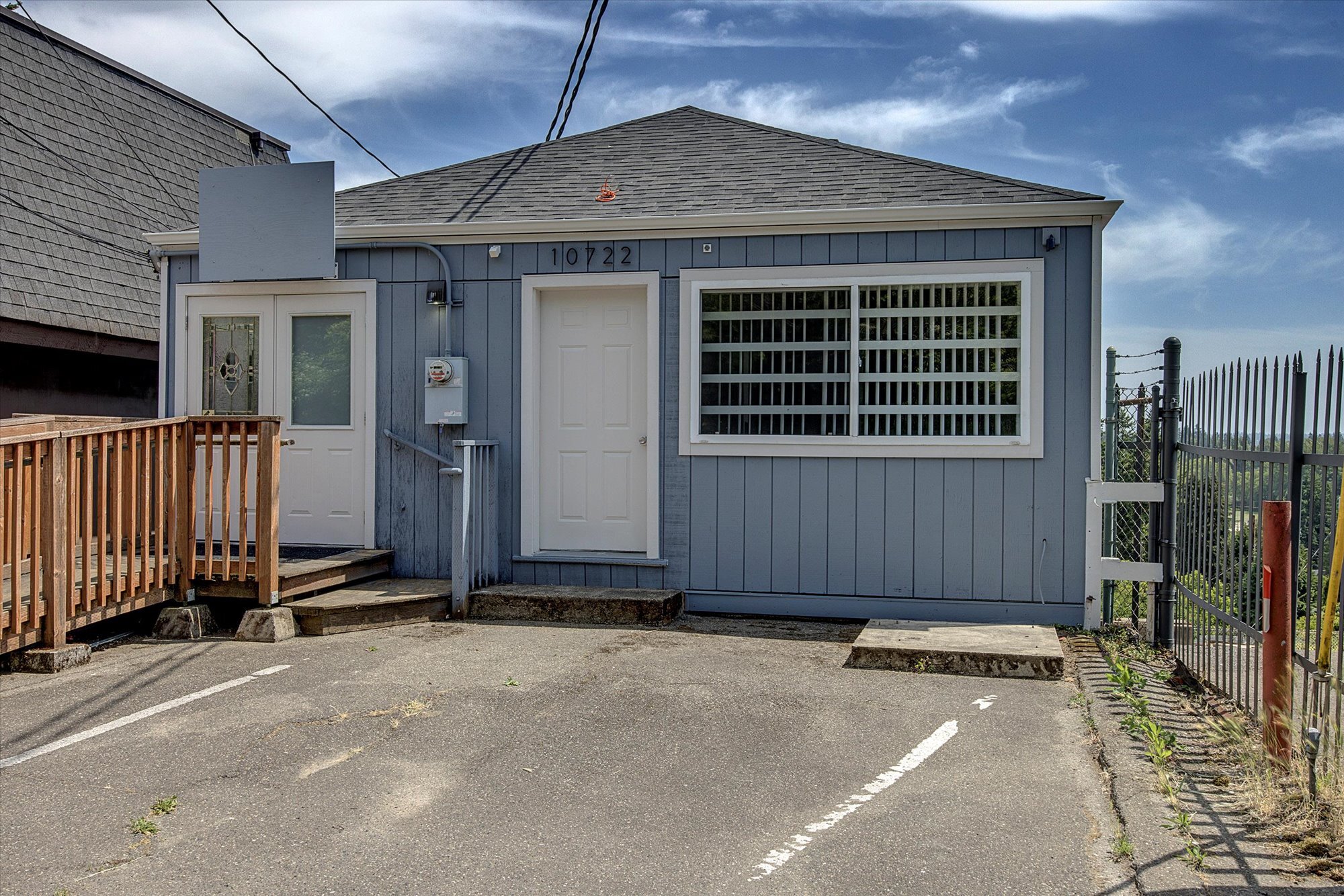Connectez-vous/S’inscrire
Votre e-mail a été envoyé.
Certaines informations ont été traduites automatiquement.
INFORMATIONS PRINCIPALES SUR L'INVESTISSEMENT
- Robust build-out for large grow operation
- Irrigation System, CO2 delivery system, heating and cooling system, security system
- 800 Amps of power with 8 dedicated panels and 54 X 1000 Amp switches
- Recent upgrades include new siding, roof, decking, and gutters; top-floor deck wired for additional electrical service
RÉSUMÉ ANALYTIQUE
Three-level F-1 Industrial Warehouse, with one floor at grade level, totaling 4,045 square feet located at 10722 Lake City Way. The building has undergone multiple exterior updates, including new siding, roof, gutters, paint, decking, and signage.
The structure includes 800 AMPS of 2-phase power with significant electrical infrastructure, advanced climate control, HVAC, and high ceilings perfect for Craft Beer Production, Artisan Foods/Commercial Kitchen, Pet Services (with retail), Specialty Manufacturing & Assembly, Home Services HQ, or Cannabis Production Facility. The property also boasts a drive-in/roll-up garage door for ease of deliveries and transport into the building.
Each of the three levels includes environmental control systems with chillers, heaters, and automated watering and nutrient delivery systems. Security systems include internal and external cameras, emergency lighting, exit signage, and a designated vault and security room compliant with Washington State Liquor and Cannabis Board (WSLCB) regulations.
The top floor features a deck with views of the Cascade Mountains, potential for additional window installations, ADA-accessible bathroom, and attic access. Top floor also features office with street frontage/retail space, Large flex use room with lighting scaffolding, A/C, irrigation system.
The mid level offers multi purpose infrastructure including a vault, thermostat, two chillers and heaters per room, a bathroom, and exhaust ducting. The lower level boasts 16ft ceilings and contains additional chillers and heaters, irrigation and nutrient mixing systems, a roll-up door, dry storage room with spray-in insulation, and potential for added floor area via a loft build-out.
Building is outfitted with electric heat & hot water and hot/cold mixing valves on each level. Property systems remain in compliance with applicable WSLCB requirements.
The structure includes 800 AMPS of 2-phase power with significant electrical infrastructure, advanced climate control, HVAC, and high ceilings perfect for Craft Beer Production, Artisan Foods/Commercial Kitchen, Pet Services (with retail), Specialty Manufacturing & Assembly, Home Services HQ, or Cannabis Production Facility. The property also boasts a drive-in/roll-up garage door for ease of deliveries and transport into the building.
Each of the three levels includes environmental control systems with chillers, heaters, and automated watering and nutrient delivery systems. Security systems include internal and external cameras, emergency lighting, exit signage, and a designated vault and security room compliant with Washington State Liquor and Cannabis Board (WSLCB) regulations.
The top floor features a deck with views of the Cascade Mountains, potential for additional window installations, ADA-accessible bathroom, and attic access. Top floor also features office with street frontage/retail space, Large flex use room with lighting scaffolding, A/C, irrigation system.
The mid level offers multi purpose infrastructure including a vault, thermostat, two chillers and heaters per room, a bathroom, and exhaust ducting. The lower level boasts 16ft ceilings and contains additional chillers and heaters, irrigation and nutrient mixing systems, a roll-up door, dry storage room with spray-in insulation, and potential for added floor area via a loft build-out.
Building is outfitted with electric heat & hot water and hot/cold mixing valves on each level. Property systems remain in compliance with applicable WSLCB requirements.
INFORMATIONS SUR L’IMMEUBLE
Type de vente
Investissement ou propriétaire occupant
Type de bien
Local commercial
Sous-type de bien
Surface de l’immeuble
376 m²
Classe d’immeuble
C
Année de construction
1940
Prix
695 673 €
Prix par m²
1 851,22 €
Occupation
Mono
Hauteur du bâtiment
3 étages
Coefficient d’occupation des sols de l’immeuble
1,03
Surface du lot
0,04 ha
Zonage
C140, Seattle - Neighborhood Commercial 3 - maximum build height 55'
Stationnement
5 places (10,64 places par 1 000 m² loué)
Façade
8 m sur Lake City Way NE
CARACTÉRISTIQUES
- Ligne d’autobus
- Enseigne sur pylône
1 1
PRINCIPAUX COMMERCES À PROXIMITÉ










TAXES FONCIÈRES
| Numéro de parcelle | 282604-9097 | Évaluation des aménagements | 135 826 € |
| Évaluation du terrain | 409 568 € | Évaluation totale | 545 394 € |
TAXES FONCIÈRES
Numéro de parcelle
282604-9097
Évaluation du terrain
409 568 €
Évaluation des aménagements
135 826 €
Évaluation totale
545 394 €
1 sur 18
VIDÉOS
VISITE EXTÉRIEURE 3D MATTERPORT
VISITE 3D
PHOTOS
STREET VIEW
RUE
CARTE
1 sur 1
Présenté par

10722 Lake City Way NE
Vous êtes déjà membre ? Connectez-vous
Hum, une erreur s’est produite lors de l’envoi de votre message. Veuillez réessayer.
Merci ! Votre message a été envoyé.





