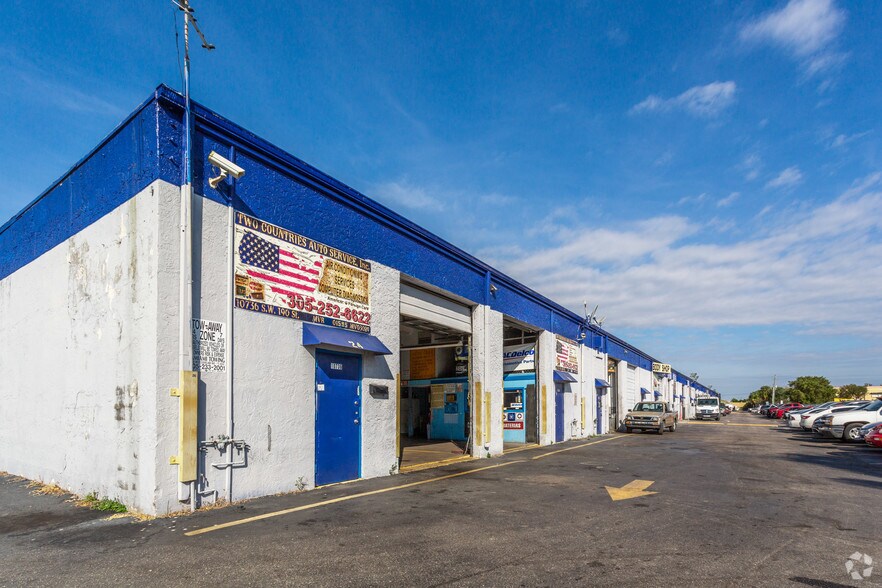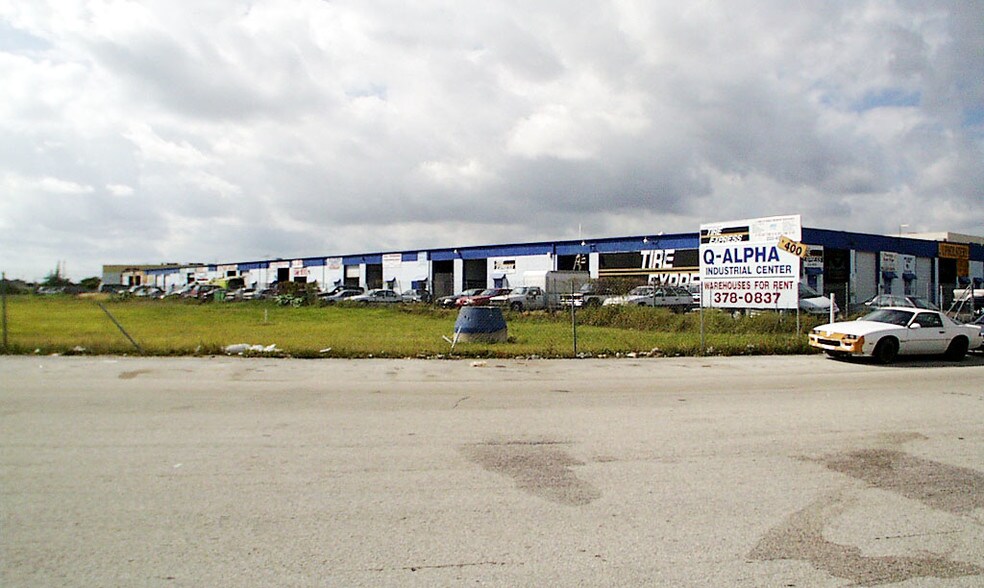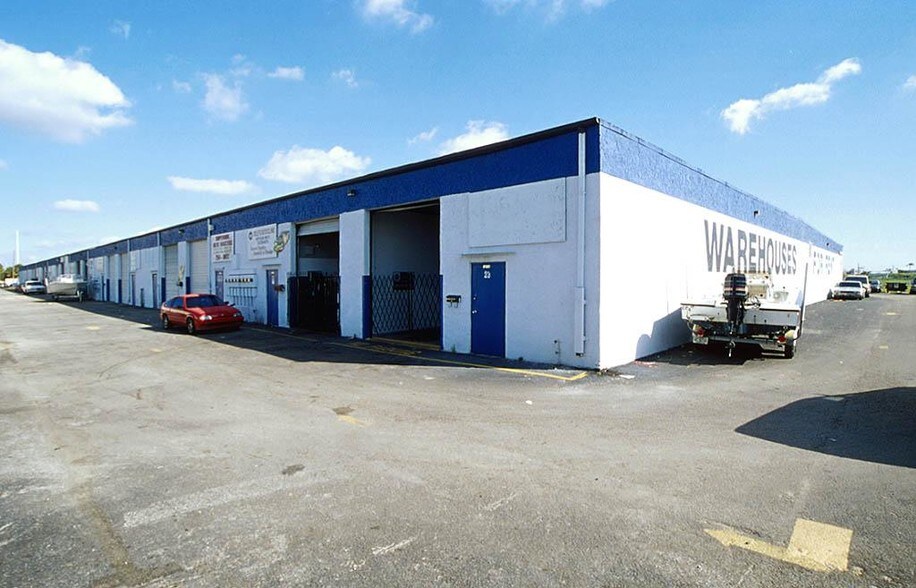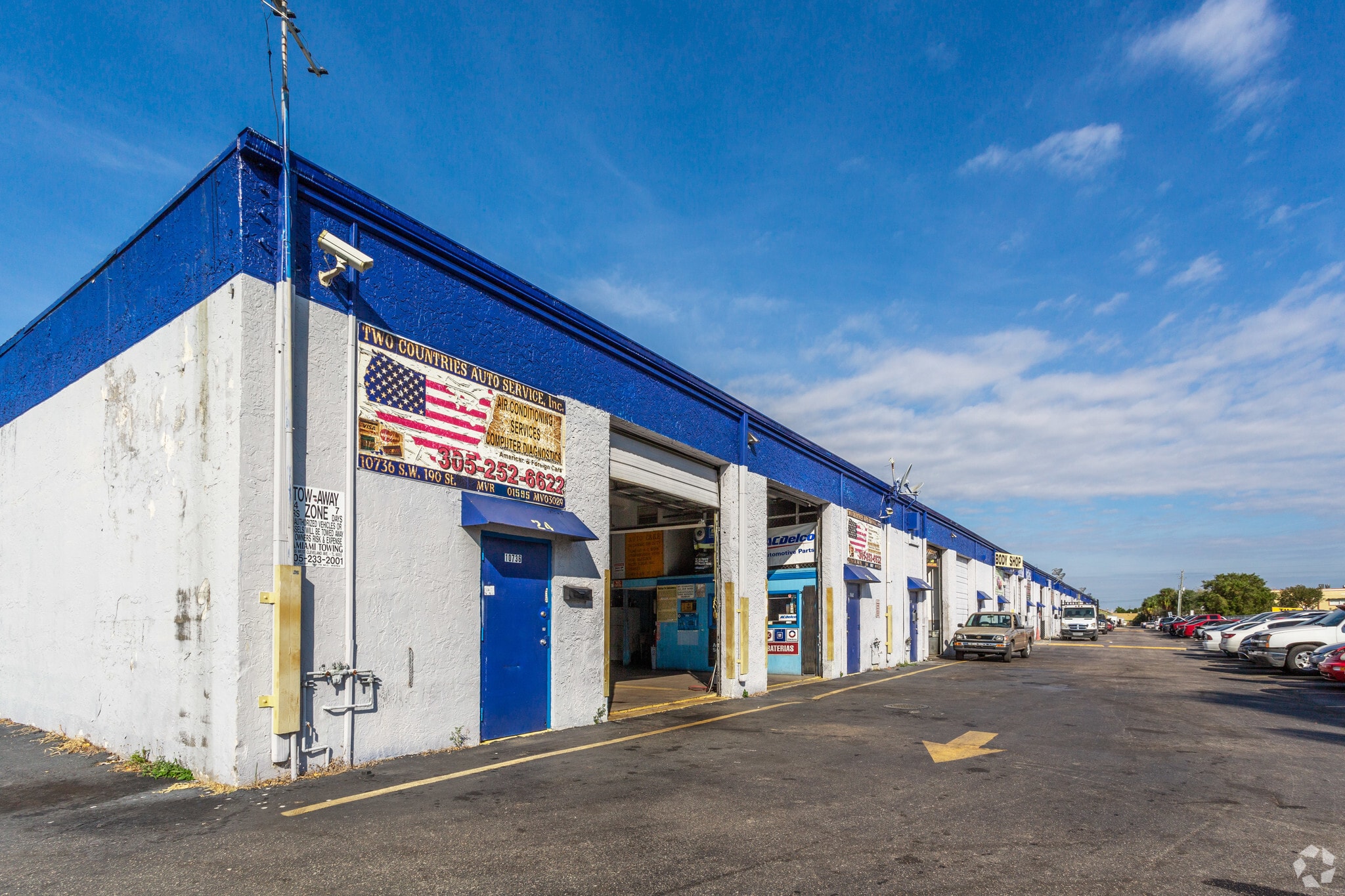Votre e-mail a été envoyé.
Certaines informations ont été traduites automatiquement.
CARACTÉRISTIQUES
TOUS LES ESPACES DISPONIBLES(3)
Afficher les loyers en
- ESPACE
- SURFACE
- DURÉE
- LOYER
- TYPE DE BIEN
- ÉTAT
- DISPONIBLE
Spanning 6,060 square feet, this spacious warehouse offers a functional and flexible layout suitable for a variety of commercial operations. The facility includes wide column spacing, and multiple access points including a large roll-up door. The open floor plan allows for efficient inventory management, manufacturing, or distribution setup. The property is zoned for automotive use, making it ideal for auto repair, detailing, parts storage, or fleet services. A built-in office space provides a comfortable and efficient environment for administrative operations, customer service, or management needs. Key features: 6,060 sq ft of clear-span warehouse space Office area and restroom Ample parking Zoned for automotive*** and light industrial use Convenient location with proximity to major highways Ideal for businesses seeking scalable operations with room to grow. ***Premium applies
- Il est possible que le loyer annoncé ne comprenne pas certains services publics, services d’immeuble et frais immobiliers.
- Toilettes privées
Discover this well-maintained 2,020 sq ft warehouse unit ideally located in the heart of Cutler Bay, offering excellent accessibility to major roads and highways. This versatile space features: - A private office – perfect for administrative or management needs - One restroom - Corner unit - Three assigned parking spaces for your staff or clients - Spacious warehouse area suitable for a variety of commercial uses Whether you're looking for a distribution hub, light manufacturing, or storage space, this unit offers the functionality and convenience your business needs to thrive. Auto Business are allowed with a $2.00/sq ft premium. Centrally located, it's just minutes from US-1, the Turnpike, and other key commercial corridors. Schedule a showing today – this space won’t last!
- Il est possible que le loyer annoncé ne comprenne pas certains services publics, services d’immeuble et frais immobiliers.
- Toilettes privées
- Bureaux cloisonnés
- Bail professionnel
This 2,020 sq. ft. warehouse is a versatile space perfect for a variety of business needs. It features a spacious open floor plan with high ceilings, ideal for storage, distribution, or light industrial use. The warehouse includes a private office, providing a dedicated workspace, and a convenient restroom inside. Additionally, the property comes with three assigned parking spots, ensuring easy access for employees and visitors. With a functional layout and essential amenities, this space is ready to support your business operations. AUTO IS ALLOWED** **Premium applies
- Il est possible que le loyer annoncé ne comprenne pas certains services publics, services d’immeuble et frais immobiliers.
| Espace | Surface | Durée | Loyer | Type de bien | État | Disponible |
| 1er étage – 11,12,13 | 563 m² | 1-3 Ans | 165,97 € /m²/an 13,83 € /m²/mois 93 439 € /an 7 787 € /mois | Industriel/Logistique | Construction partielle | 120 jours |
| 1er étage – 23 | 188 m² | 1-3 Ans | 184,41 € /m²/an 15,37 € /m²/mois 34 607 € /an 2 884 € /mois | Industriel/Logistique | Construction partielle | Maintenant |
| 1er étage – 37 | 188 m² | 1-3 Ans | 184,41 € /m²/an 15,37 € /m²/mois 34 607 € /an 2 884 € /mois | Industriel/Logistique | Construction partielle | 90 jours |
1er étage – 11,12,13
| Surface |
| 563 m² |
| Durée |
| 1-3 Ans |
| Loyer |
| 165,97 € /m²/an 13,83 € /m²/mois 93 439 € /an 7 787 € /mois |
| Type de bien |
| Industriel/Logistique |
| État |
| Construction partielle |
| Disponible |
| 120 jours |
1er étage – 23
| Surface |
| 188 m² |
| Durée |
| 1-3 Ans |
| Loyer |
| 184,41 € /m²/an 15,37 € /m²/mois 34 607 € /an 2 884 € /mois |
| Type de bien |
| Industriel/Logistique |
| État |
| Construction partielle |
| Disponible |
| Maintenant |
1er étage – 37
| Surface |
| 188 m² |
| Durée |
| 1-3 Ans |
| Loyer |
| 184,41 € /m²/an 15,37 € /m²/mois 34 607 € /an 2 884 € /mois |
| Type de bien |
| Industriel/Logistique |
| État |
| Construction partielle |
| Disponible |
| 90 jours |
1er étage – 11,12,13
| Surface | 563 m² |
| Durée | 1-3 Ans |
| Loyer | 165,97 € /m²/an |
| Type de bien | Industriel/Logistique |
| État | Construction partielle |
| Disponible | 120 jours |
Spanning 6,060 square feet, this spacious warehouse offers a functional and flexible layout suitable for a variety of commercial operations. The facility includes wide column spacing, and multiple access points including a large roll-up door. The open floor plan allows for efficient inventory management, manufacturing, or distribution setup. The property is zoned for automotive use, making it ideal for auto repair, detailing, parts storage, or fleet services. A built-in office space provides a comfortable and efficient environment for administrative operations, customer service, or management needs. Key features: 6,060 sq ft of clear-span warehouse space Office area and restroom Ample parking Zoned for automotive*** and light industrial use Convenient location with proximity to major highways Ideal for businesses seeking scalable operations with room to grow. ***Premium applies
- Il est possible que le loyer annoncé ne comprenne pas certains services publics, services d’immeuble et frais immobiliers.
- Toilettes privées
1er étage – 23
| Surface | 188 m² |
| Durée | 1-3 Ans |
| Loyer | 184,41 € /m²/an |
| Type de bien | Industriel/Logistique |
| État | Construction partielle |
| Disponible | Maintenant |
Discover this well-maintained 2,020 sq ft warehouse unit ideally located in the heart of Cutler Bay, offering excellent accessibility to major roads and highways. This versatile space features: - A private office – perfect for administrative or management needs - One restroom - Corner unit - Three assigned parking spaces for your staff or clients - Spacious warehouse area suitable for a variety of commercial uses Whether you're looking for a distribution hub, light manufacturing, or storage space, this unit offers the functionality and convenience your business needs to thrive. Auto Business are allowed with a $2.00/sq ft premium. Centrally located, it's just minutes from US-1, the Turnpike, and other key commercial corridors. Schedule a showing today – this space won’t last!
- Il est possible que le loyer annoncé ne comprenne pas certains services publics, services d’immeuble et frais immobiliers.
- Bureaux cloisonnés
- Toilettes privées
- Bail professionnel
1er étage – 37
| Surface | 188 m² |
| Durée | 1-3 Ans |
| Loyer | 184,41 € /m²/an |
| Type de bien | Industriel/Logistique |
| État | Construction partielle |
| Disponible | 90 jours |
This 2,020 sq. ft. warehouse is a versatile space perfect for a variety of business needs. It features a spacious open floor plan with high ceilings, ideal for storage, distribution, or light industrial use. The warehouse includes a private office, providing a dedicated workspace, and a convenient restroom inside. Additionally, the property comes with three assigned parking spots, ensuring easy access for employees and visitors. With a functional layout and essential amenities, this space is ready to support your business operations. AUTO IS ALLOWED** **Premium applies
- Il est possible que le loyer annoncé ne comprenne pas certains services publics, services d’immeuble et frais immobiliers.
FAITS SUR L’INSTALLATION ENTREPÔT
Présenté par

MAK 4 | 10700 SW 190th St
Hum, une erreur s’est produite lors de l’envoi de votre message. Veuillez réessayer.
Merci ! Votre message a été envoyé.






