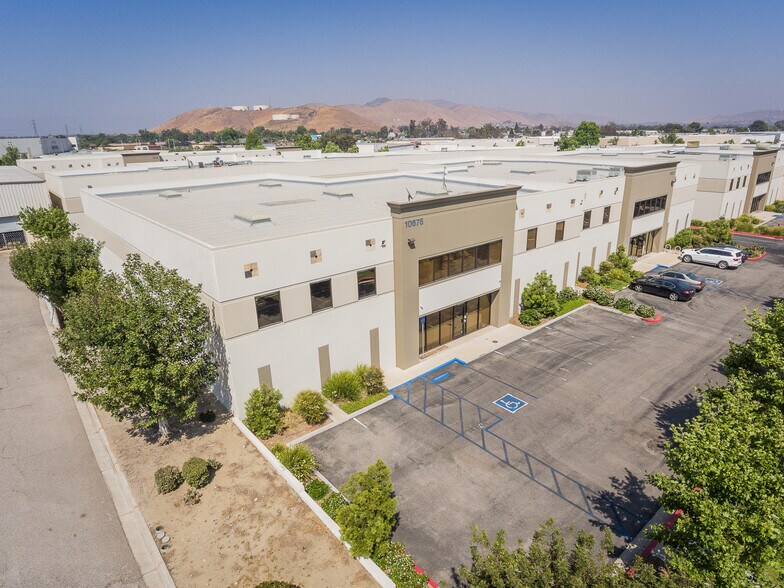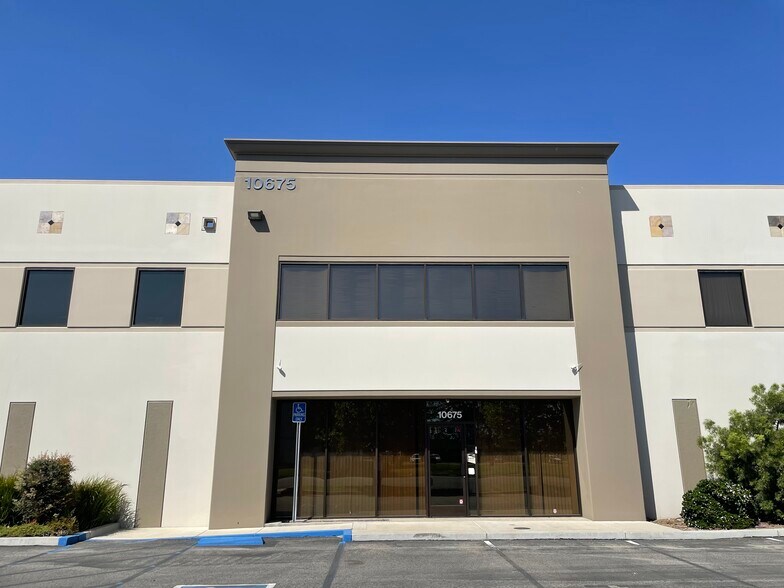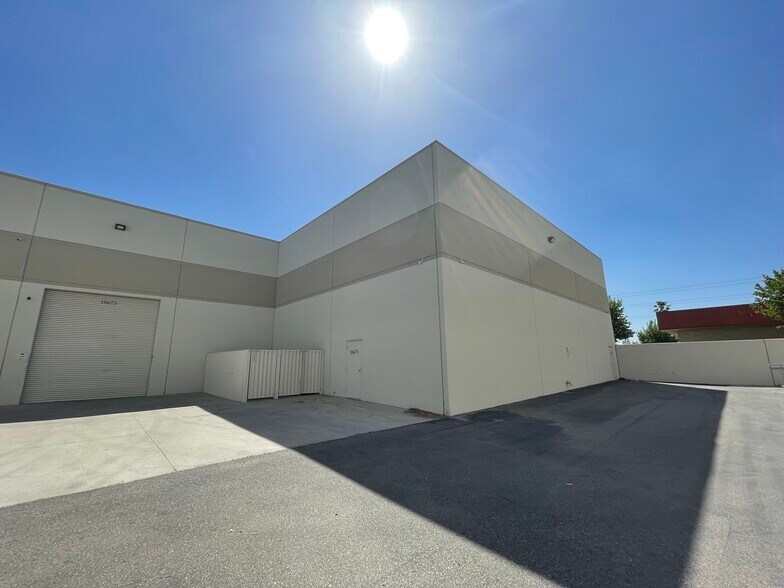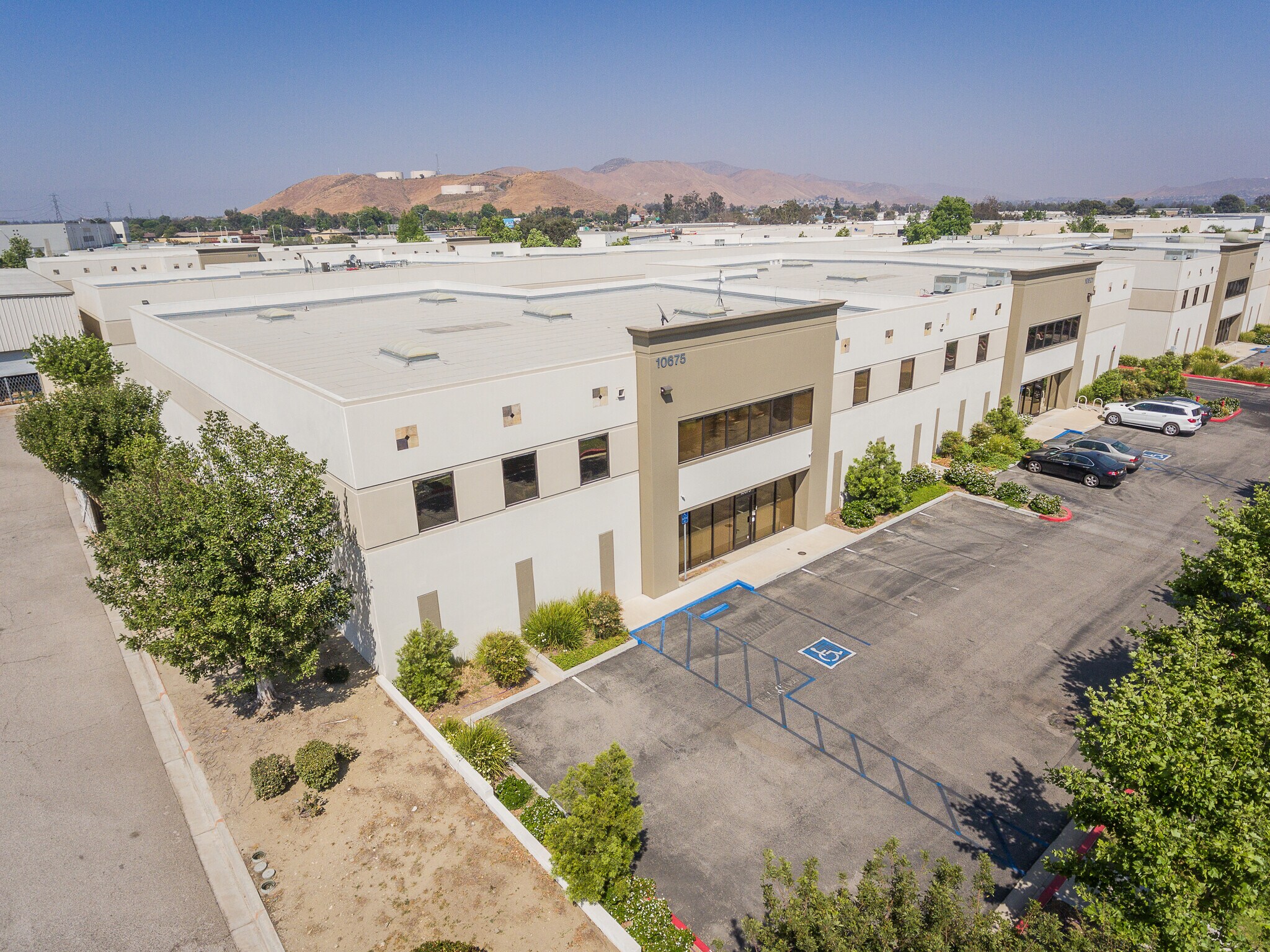Votre e-mail a été envoyé.
10675 San Sevaine Way Industriel/Logistique 921 m² À vendre Jurupa Valley, CA 91752 2 532 407 € (2 750,06 €/m²)



Certaines informations ont été traduites automatiquement.
INFORMATIONS PRINCIPALES SUR L'INVESTISSEMENT
- Excellent Owner-User Opportunity
- Excellent Access to 60, I-10, and I-15 Freeways
- Great Business Park Environment
RÉSUMÉ ANALYTIQUE
The property includes one ground-level loading door, facilitating streamlined logistics and deliveries. Located within Mira Loma Business Park, a well-maintained business park, the site offers excellent access to major transportation arteries including the 60, I-10, and I-15 freeways, connecting businesses to the Inland Empire, Los Angeles, and beyond. Its strategic location near Ontario and Fontana enhances regional connectivity and workforce accessibility.
Whether for manufacturing, warehousing, or service operations, this asset offers a compelling mix of infrastructure and location benefits. The building is currently vacant, making it ideal for immediate occupancy or customization. With its proximity to major industrial hubs and freeway networks, 10675 San Sevaine Way is a standout choice for businesses looking to establish or expand their footprint in Southern California.
INFORMATIONS SUR L’IMMEUBLE
| Prix | 2 532 407 € | Surface utile brute | 921 m² |
| Prix par m² | 2 750,06 € | Nb d’étages | 1 |
| Type de vente | Investissement ou propriétaire occupant | Année de construction | 2009 |
| Type de bien | Industriel/Logistique | Occupation | Mono |
| Sous-type de bien | Entrepôt | Ratio de stationnement | 0,17/1 000 m² |
| Classe d’immeuble | B | Hauteur libre du plafond | 6,71 m |
| Surface du lot | 0,1 ha | Nb d’accès plain-pied/portes niveau du sol | 1 |
| Zonage | M-M - Manufacturing-Medium | ||
| Prix | 2 532 407 € |
| Prix par m² | 2 750,06 € |
| Type de vente | Investissement ou propriétaire occupant |
| Type de bien | Industriel/Logistique |
| Sous-type de bien | Entrepôt |
| Classe d’immeuble | B |
| Surface du lot | 0,1 ha |
| Surface utile brute | 921 m² |
| Nb d’étages | 1 |
| Année de construction | 2009 |
| Occupation | Mono |
| Ratio de stationnement | 0,17/1 000 m² |
| Hauteur libre du plafond | 6,71 m |
| Nb d’accès plain-pied/portes niveau du sol | 1 |
| Zonage | M-M - Manufacturing-Medium |
DISPONIBILITÉ DE L’ESPACE
- ESPACE
- SURFACE
- TYPE DE BIEN
- ÉTAT
- DISPONIBLE
This freestanding industrial building offers a functional layout designed to support a range of operational needs. The space includes approximately 730 square feet of ground-level office and an additional 930 square feet of mezzanine office, providing flexibility for administrative or supervisory functions. The warehouse features a minimum clear height of 22 feet, foil-insulated ceilings, and built-in lighting, supporting efficient storage and production environments. A single ground-level loading door facilitates direct access for deliveries and outbound logistics. Fire protection is supported by a sprinkler system rated at .45 gpm per 2,000 square feet. The interior layout also includes a wet bar and designated office areas adjacent to the warehouse floor, enhancing usability for owner-users or tenants seeking a balanced mix of office and industrial space.
| Espace | Surface | Type de bien | État | Disponible |
| 1er étage | 921 m² | Industriel/Logistique | Construction partielle | Maintenant |
1er étage
| Surface |
| 921 m² |
| Type de bien |
| Industriel/Logistique |
| État |
| Construction partielle |
| Disponible |
| Maintenant |
1er étage
| Surface | 921 m² |
| Type de bien | Industriel/Logistique |
| État | Construction partielle |
| Disponible | Maintenant |
This freestanding industrial building offers a functional layout designed to support a range of operational needs. The space includes approximately 730 square feet of ground-level office and an additional 930 square feet of mezzanine office, providing flexibility for administrative or supervisory functions. The warehouse features a minimum clear height of 22 feet, foil-insulated ceilings, and built-in lighting, supporting efficient storage and production environments. A single ground-level loading door facilitates direct access for deliveries and outbound logistics. Fire protection is supported by a sprinkler system rated at .45 gpm per 2,000 square feet. The interior layout also includes a wet bar and designated office areas adjacent to the warehouse floor, enhancing usability for owner-users or tenants seeking a balanced mix of office and industrial space.
TAXES FONCIÈRES
| Numéro de parcelle | 156-380-001 | Évaluation des aménagements | 1 694 544 € |
| Évaluation du terrain | 180 751 € | Évaluation totale | 1 875 294 € |
TAXES FONCIÈRES
Présenté par

10675 San Sevaine Way
Hum, une erreur s’est produite lors de l’envoi de votre message. Veuillez réessayer.
Merci ! Votre message a été envoyé.




