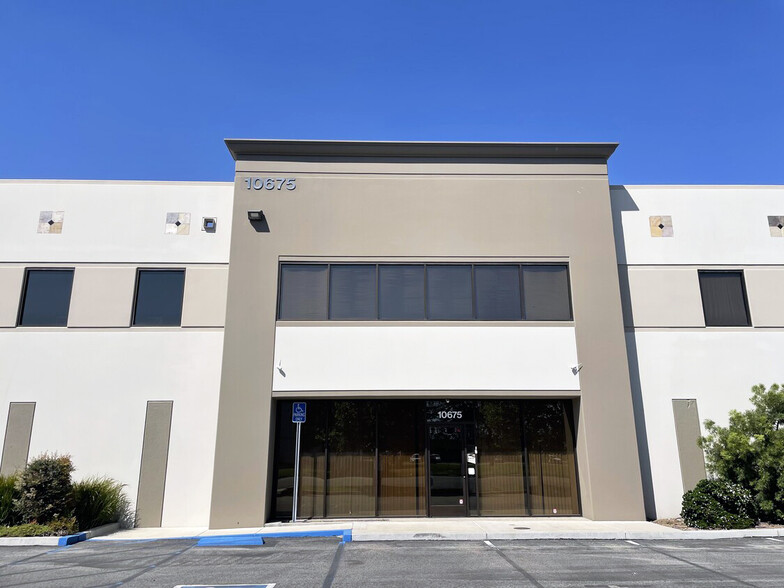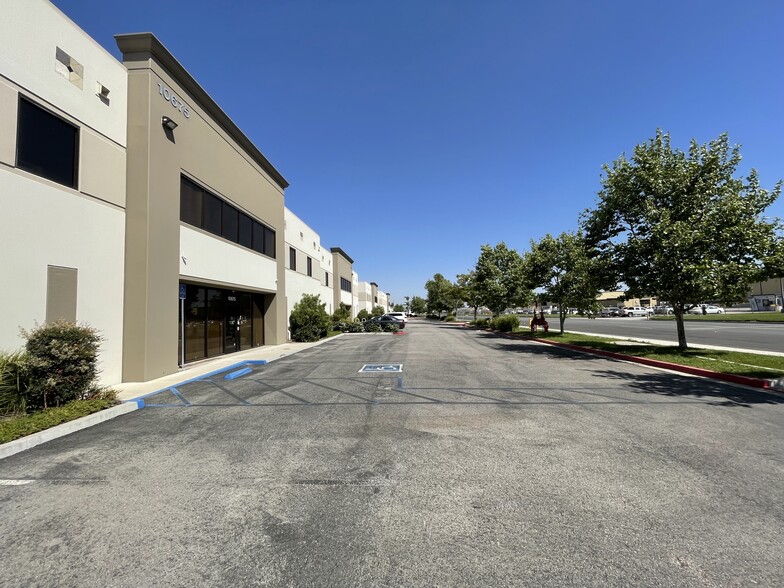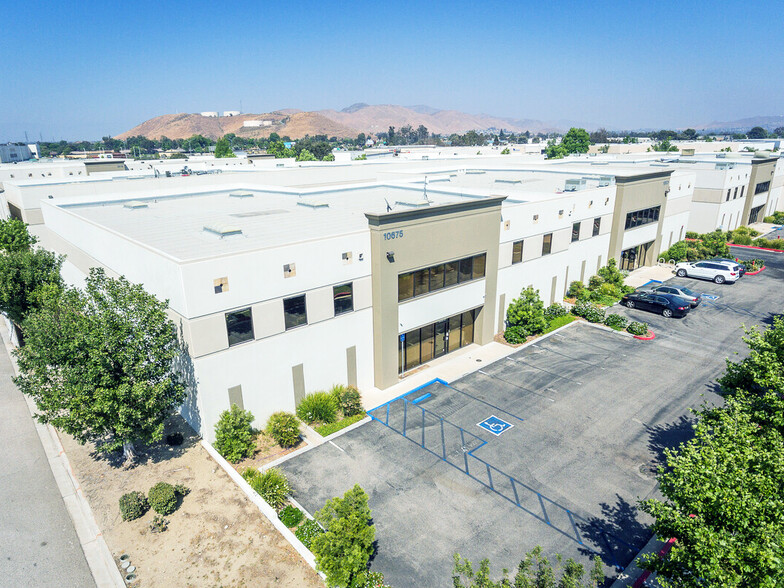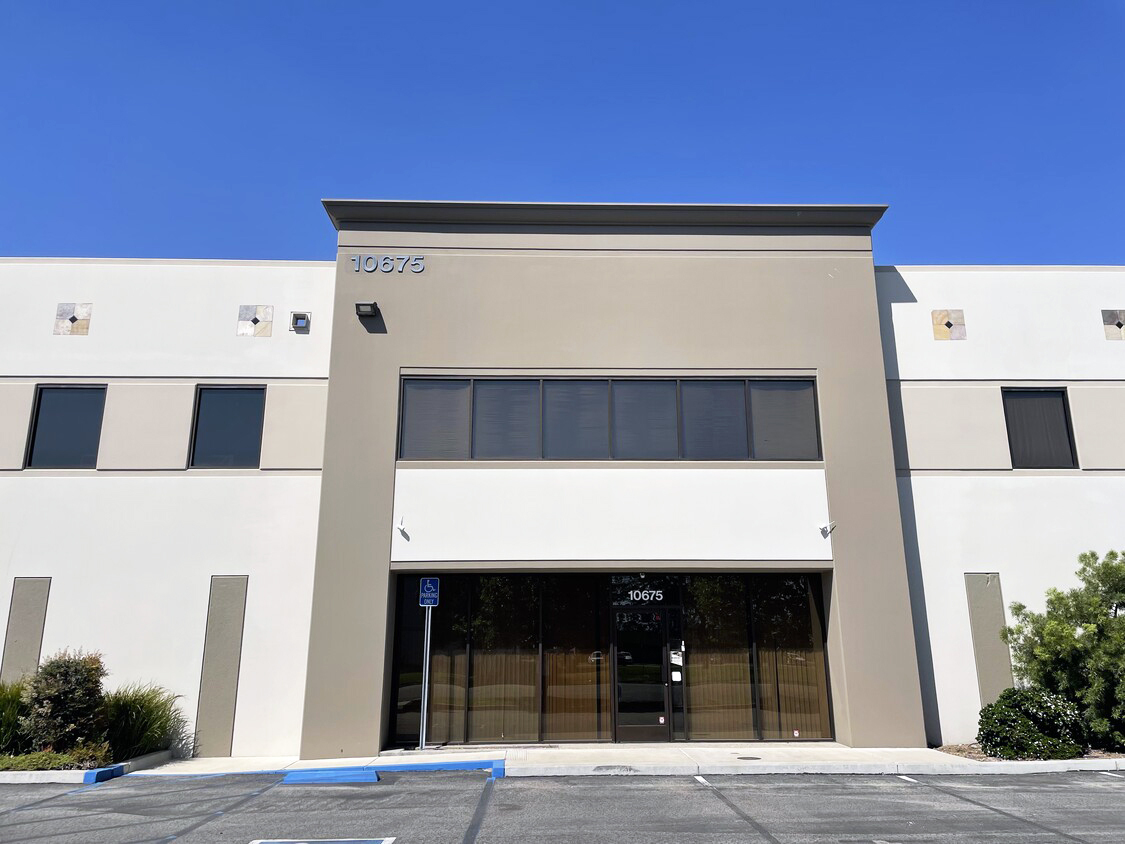Votre e-mail a été envoyé.
Certaines informations ont été traduites automatiquement.
INFORMATIONS PRINCIPALES
- Located in well maintained Mira Loma Business Park.
- +-22' clear height. One (1) ground level door.
- Convenient location. Minutes off the 60 & 15 Freeway.
- 400a/277-480v 3 phase 4 wire (verify)
CARACTÉRISTIQUES
TOUS LES ESPACE DISPONIBLES(1)
Afficher les loyers en
- ESPACE
- SURFACE
- DURÉE
- LOYER
- TYPE DE BIEN
- ÉTAT
- DISPONIBLE
This freestanding industrial building offers a functional layout designed to support a range of operational needs. The space includes approximately 730 square feet of ground-level office and an additional 930 square feet of mezzanine office, providing flexibility for administrative or supervisory functions. The warehouse features a minimum clear height of 22 feet, foil-insulated ceilings, and built-in lighting, supporting efficient storage and production environments. A single ground-level loading door facilitates direct access for deliveries and outbound logistics. Fire protection is supported by a sprinkler system rated at .45 gpm per 2,000 square feet. The interior layout also includes a wet bar and designated office areas adjacent to the warehouse floor, enhancing usability for owner-users or tenants seeking a balanced mix of office and industrial space.
- Il est possible que le loyer annoncé ne comprenne pas certains services publics, services d’immeuble et frais immobiliers.
- 1 accès plain-pied
- Toilettes privées
- Comprend 154 m² d’espace de bureau dédié
- Bureaux cloisonnés
| Espace | Surface | Durée | Loyer | Type de bien | État | Disponible |
| 1er étage | 921 m² | 3-5 Ans | 121,85 € /m²/an 10,15 € /m²/mois 112 206 € /an 9 350 € /mois | Industriel/Logistique | Construction partielle | Maintenant |
1er étage
| Surface |
| 921 m² |
| Durée |
| 3-5 Ans |
| Loyer |
| 121,85 € /m²/an 10,15 € /m²/mois 112 206 € /an 9 350 € /mois |
| Type de bien |
| Industriel/Logistique |
| État |
| Construction partielle |
| Disponible |
| Maintenant |
1er étage
| Surface | 921 m² |
| Durée | 3-5 Ans |
| Loyer | 121,85 € /m²/an |
| Type de bien | Industriel/Logistique |
| État | Construction partielle |
| Disponible | Maintenant |
This freestanding industrial building offers a functional layout designed to support a range of operational needs. The space includes approximately 730 square feet of ground-level office and an additional 930 square feet of mezzanine office, providing flexibility for administrative or supervisory functions. The warehouse features a minimum clear height of 22 feet, foil-insulated ceilings, and built-in lighting, supporting efficient storage and production environments. A single ground-level loading door facilitates direct access for deliveries and outbound logistics. Fire protection is supported by a sprinkler system rated at .45 gpm per 2,000 square feet. The interior layout also includes a wet bar and designated office areas adjacent to the warehouse floor, enhancing usability for owner-users or tenants seeking a balanced mix of office and industrial space.
- Il est possible que le loyer annoncé ne comprenne pas certains services publics, services d’immeuble et frais immobiliers.
- Comprend 154 m² d’espace de bureau dédié
- 1 accès plain-pied
- Bureaux cloisonnés
- Toilettes privées
APERÇU DU BIEN
10675 San Sevaine Way is a ±9,912 square foot freestanding industrial building located within Mira Loma Business Park in Jurupa Valley, California. Built in 2008, the property features ±730 square feet of ground-level office space and ±930 square feet of mezzanine office, supporting a range of operational needs. The warehouse includes a 22-foot minimum clear height, foil-insulated ceilings, and built-in lighting, with fire protection provided by a .45 gpm per 2,000 SF sprinkler system. One ground-level loading door facilitates efficient access for deliveries and shipments. Zoned M-M (Manufacturing-Medium), the site is suitable for light industrial, manufacturing, and distribution uses. The property offers a parking ratio of 1.82 spaces per 1,000 square feet, accommodating employee and visitor needs. Located near major transportation corridors including the 60, I-10, and I-15 freeways, the building provides strong regional connectivity to the Inland Empire, Los Angeles, and Orange County markets. Its position within a professionally managed business park enhances operational efficiency and tenant appeal.
FAITS SUR L’INSTALLATION ENTREPÔT
Présenté par

10675 San Sevaine Way
Hum, une erreur s’est produite lors de l’envoi de votre message. Veuillez réessayer.
Merci ! Votre message a été envoyé.







