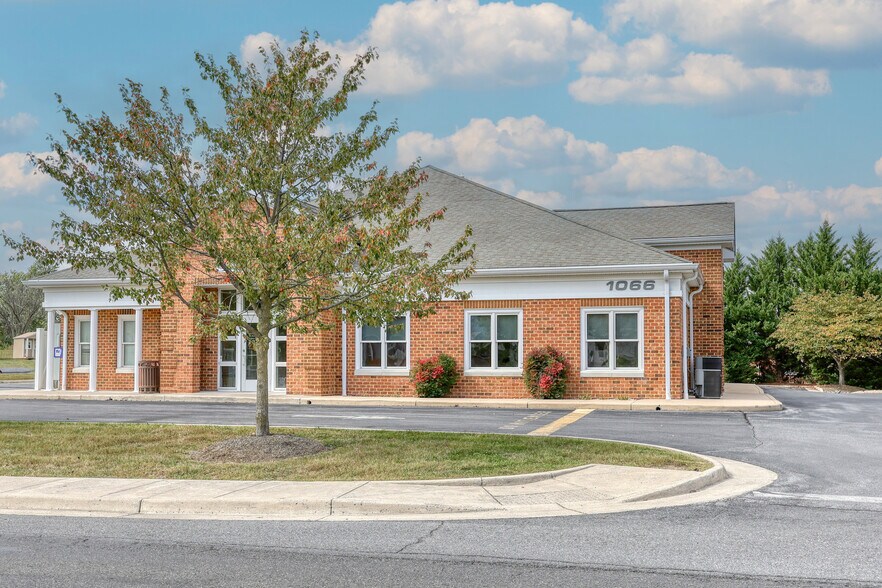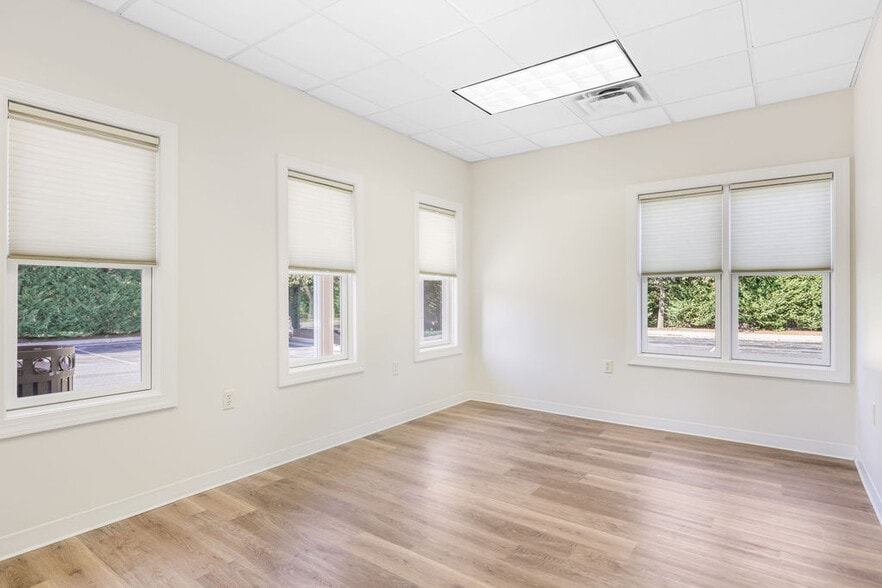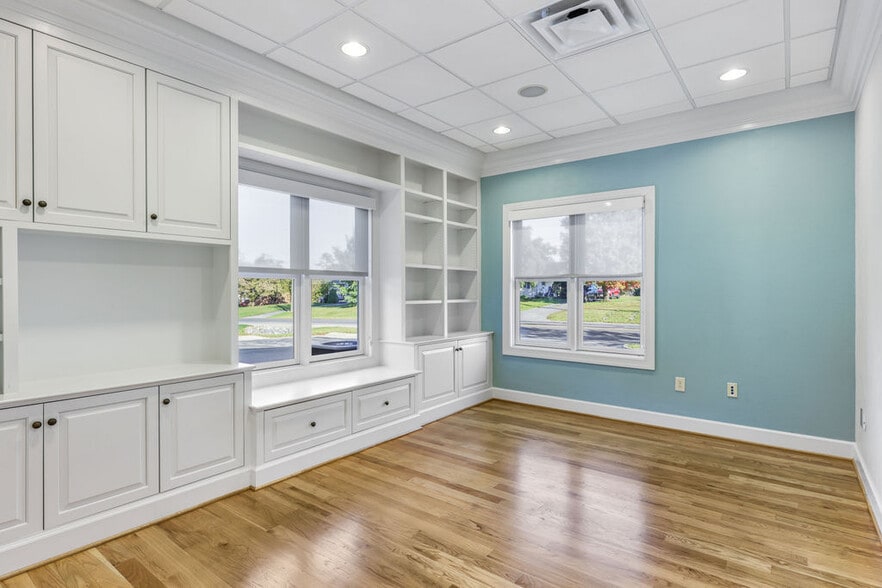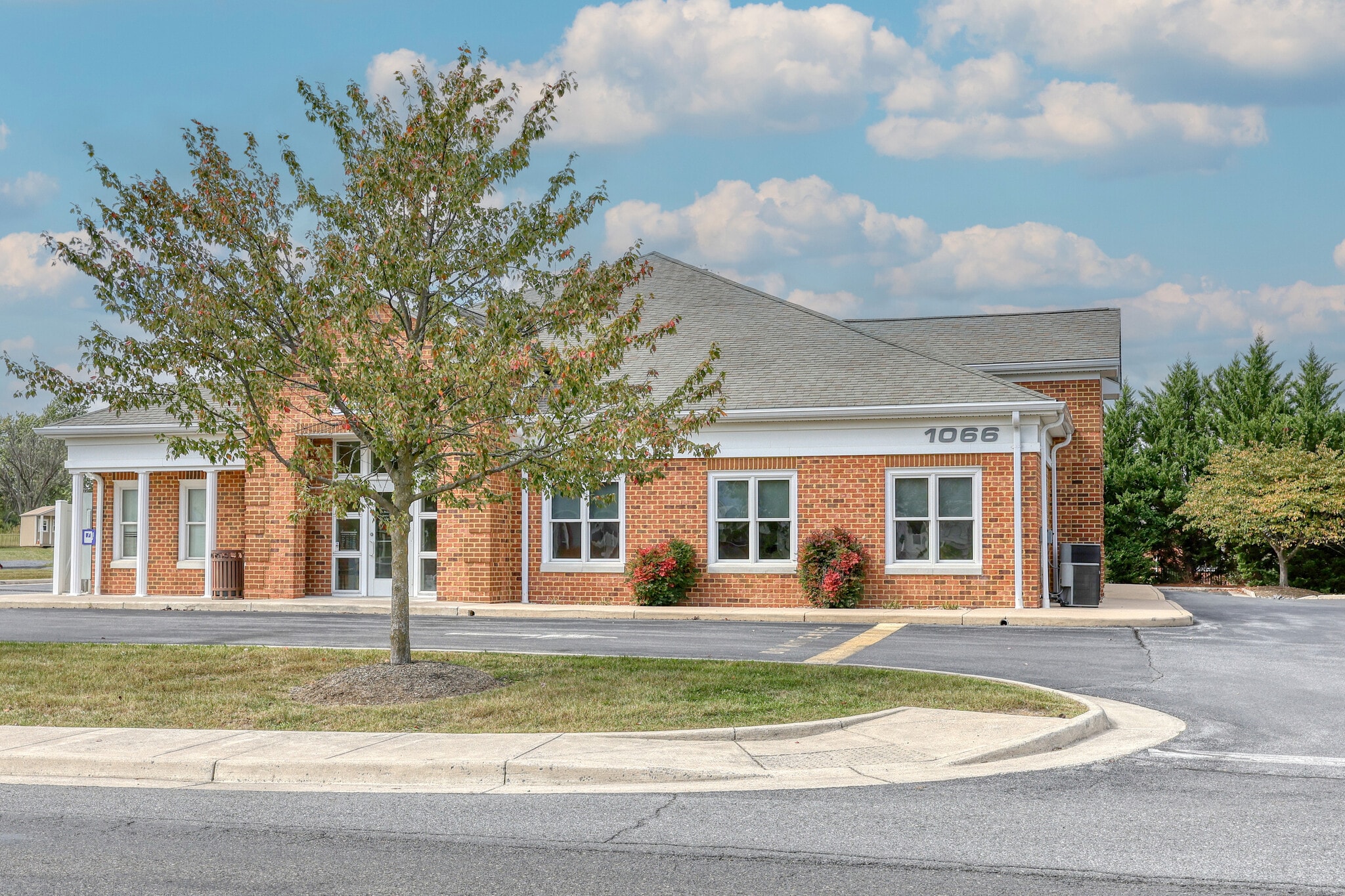Votre e-mail a été envoyé.

Hisey Park Medical/Professional Building 1066 Hisey Ave Bureaux/Médical | 139 m² | À louer | Woodstock, VA 22664



Certaines informations ont été traduites automatiquement.

INFORMATIONS PRINCIPALES
- Convenient Woodstock location with strong accessibility
- Quality interior finishes designed for privacy and efficiency
- Suite #101 includes four exam rooms and two restrooms
- Ample on-site parking for staff and clients
- Finished medical and office suites with turnkey layouts
- Suite #102 features three offices and built-in cabinetry
TOUS LES ESPACE DISPONIBLES(1)
Afficher les loyers en
- ESPACE
- SURFACE
- DURÉE
- LOYER
- TYPE DE BIEN
- ÉTAT
- DISPONIBLE
Finished Space - Open Area with built-in cabinetry and hardwood Floors, 3 Office/Exam Rooms, Breakroom Space, Restroom, Equipment/Supply Room.
- Le loyer n’inclut pas certains frais immobiliers.
- Principalement open space
- Ventilation et chauffage centraux
- Plafonds suspendus
- Lumière naturelle
- Open space
- Convenient Location
- Lots of Natural Light
- Entièrement aménagé comme Cabinet médical standard
- 3 bureaux privés
- Espace d’angle
- Éclairage encastré
- Éclairage d’appoint
- Planchers en bois
- Accessibility
- Premium Fit Out
| Espace | Surface | Durée | Loyer | Type de bien | État | Disponible |
| 1er étage, bureau 102 | 139 m² | Négociable | 129,09 € /m²/an 10,76 € /m²/mois 17 989 € /an 1 499 € /mois | Bureaux/Médical | Construction achevée | Maintenant |
1er étage, bureau 102
| Surface |
| 139 m² |
| Durée |
| Négociable |
| Loyer |
| 129,09 € /m²/an 10,76 € /m²/mois 17 989 € /an 1 499 € /mois |
| Type de bien |
| Bureaux/Médical |
| État |
| Construction achevée |
| Disponible |
| Maintenant |
1er étage, bureau 102
| Surface | 139 m² |
| Durée | Négociable |
| Loyer | 129,09 € /m²/an |
| Type de bien | Bureaux/Médical |
| État | Construction achevée |
| Disponible | Maintenant |
Finished Space - Open Area with built-in cabinetry and hardwood Floors, 3 Office/Exam Rooms, Breakroom Space, Restroom, Equipment/Supply Room.
- Le loyer n’inclut pas certains frais immobiliers.
- Entièrement aménagé comme Cabinet médical standard
- Principalement open space
- 3 bureaux privés
- Ventilation et chauffage centraux
- Espace d’angle
- Plafonds suspendus
- Éclairage encastré
- Lumière naturelle
- Éclairage d’appoint
- Open space
- Planchers en bois
- Convenient Location
- Accessibility
- Lots of Natural Light
- Premium Fit Out
APERÇU DU BIEN
Positioned in the heart of Woodstock, Virginia, 1066 Hisey Avenue offers two thoughtfully designed office/medical suites ideal for healthcare providers, wellness professionals, or administrative teams seeking a polished and accessible location. Each 1,500-square-foot suite is fully finished and configured to support privacy, workflow efficiency, and client comfort. The property features ample on-site parking and is easily accessible from major thoroughfares, making it a convenient choice for both staff and visitors. Suite #101 is tailored for clinical use, with four exam rooms, two restrooms, a nurses station, reception area, and dedicated utility and storage rooms. Suite #102 offers a more traditional office layout with three private offices, built-in bookcases, cabinetry, a break area, and restroom. Both suites benefit from quality finishes and layouts that enhance operational flow and client experience. Located near local amenities and within a growing medical corridor, this property presents a rare opportunity to lease move-in-ready space in a well-maintained building. Whether you're expanding your practice or launching a new venture, 1066 Hisey Avenue delivers the infrastructure and location to support long-term success.
- Signalisation
- Panneau monumental
- Climatisation
- Internet par fibre optique
INFORMATIONS SUR L’IMMEUBLE
OCCUPANTS
- ÉTAGE
- NOM DE L’OCCUPANT
- SECTEUR D’ACTIVITÉ
- 1er
- Foot Care Center
- Santé et assistance sociale
- 1er
- OneMain Financial
- Finance et assurances
Présenté par

Hisey Park Medical/Professional Building | 1066 Hisey Ave
Hum, une erreur s’est produite lors de l’envoi de votre message. Veuillez réessayer.
Merci ! Votre message a été envoyé.





