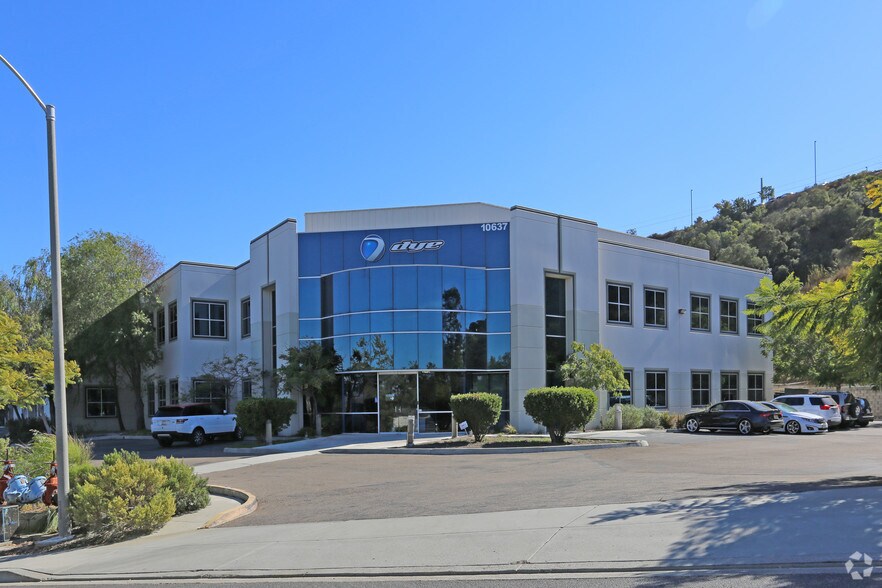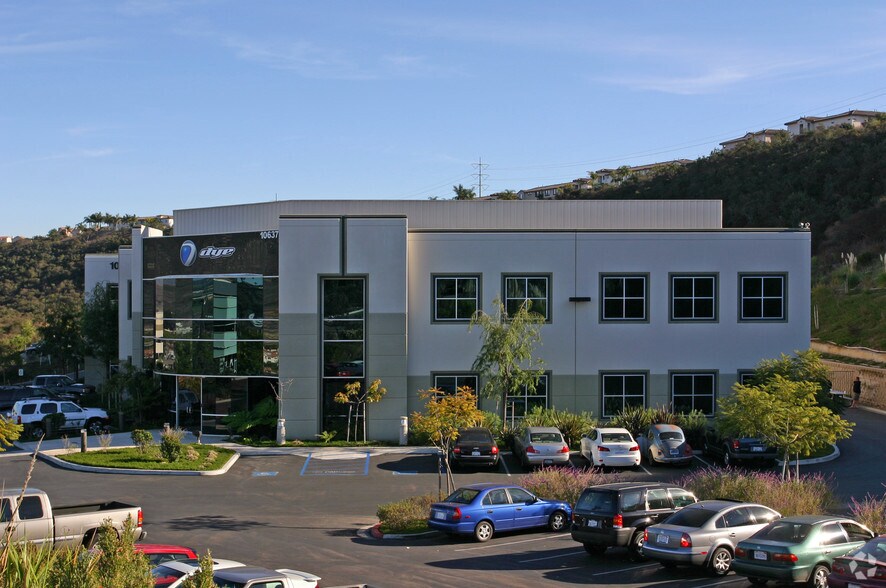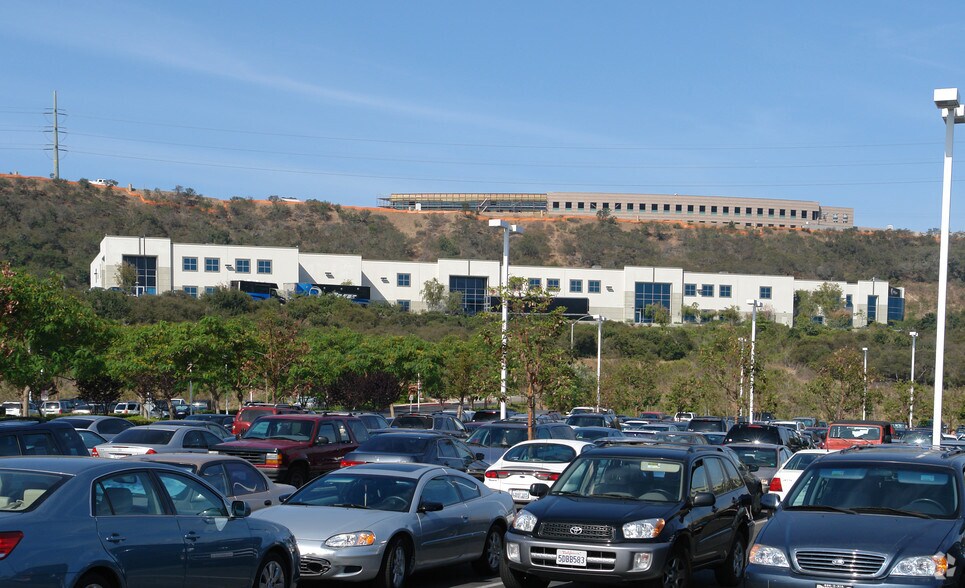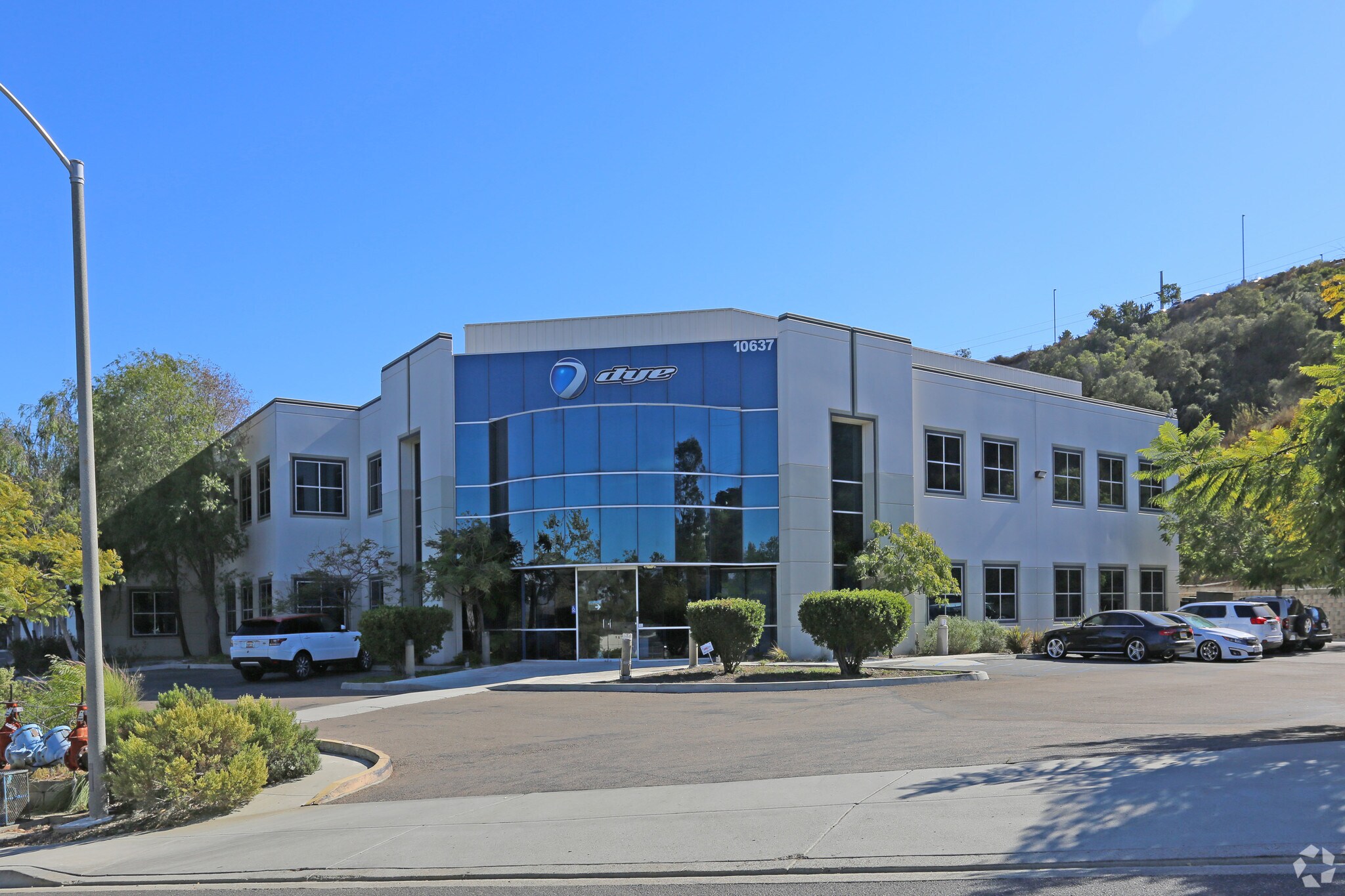
10637 Scripps Summit Ct
Cette fonctionnalité n’est pas disponible pour le moment.
Nous sommes désolés, mais la fonctionnalité à laquelle vous essayez d’accéder n’est pas disponible actuellement. Nous sommes au courant du problème et notre équipe travaille activement pour le résoudre.
Veuillez vérifier de nouveau dans quelques minutes. Veuillez nous excuser pour ce désagrément.
– L’équipe LoopNet
Votre e-mail a été envoyé.
10637 Scripps Summit Ct Industriel/Logistique 5 605 m² À vendre San Diego, CA 92131



Certaines informations ont été traduites automatiquement.
INFORMATIONS PRINCIPALES SUR L'INVESTISSEMENT
- Located in Scripps Ranch with direct access to Scripps Poway Parkway and major submarkets
- 3 dock-high and 11 grade-level doors support versatile loading and distribution
- ±18,105 SF of office space with multiple conference rooms, reception areas, and open layouts
- 26’–30’ clear height and heavy power (2,000a/270–480v 3p 4w) ideal for industrial users
RÉSUMÉ ANALYTIQUE
Positioned in the heart of Scripps Ranch, 10637 Scripps Summit Court offers a rare opportunity to acquire a high-quality industrial/flex asset in one of San Diego’s most desirable business corridors. Spanning over 60,000 square feet on a 9-acre site, the property blends functional warehouse capabilities with a significant office component, making it ideal for a wide range of users—from logistics and distribution to light manufacturing and corporate headquarters.
The building features a clear height of 26 to 30 feet, 3 dock-high doors, and 11 grade-level doors, supporting efficient loading and operational flexibility. With ±18,105 SF of office space (30% of the building), tenants benefit from a well-balanced layout that includes multiple conference rooms, open office areas, private offices, and a showroom. The site also offers 121 parking spaces at a ratio of 2.0/1,000 SF.
Strategically located just off Scripps Poway Parkway, the property provides quick access to major submarkets including Poway (12 min), Miramar (14 min), Kearny Mesa (14 min), and Downtown San Diego (20 min). Corporate neighbors and proximity to key freeways enhance the location’s appeal for regional operations.
This asset is zoned IP-2-1, allowing for a broad range of industrial and business park uses. The building’s robust power infrastructure and flexible layout make it a standout option for owner-users or investors seeking a foothold in the thriving North San Diego industrial market.
The building features a clear height of 26 to 30 feet, 3 dock-high doors, and 11 grade-level doors, supporting efficient loading and operational flexibility. With ±18,105 SF of office space (30% of the building), tenants benefit from a well-balanced layout that includes multiple conference rooms, open office areas, private offices, and a showroom. The site also offers 121 parking spaces at a ratio of 2.0/1,000 SF.
Strategically located just off Scripps Poway Parkway, the property provides quick access to major submarkets including Poway (12 min), Miramar (14 min), Kearny Mesa (14 min), and Downtown San Diego (20 min). Corporate neighbors and proximity to key freeways enhance the location’s appeal for regional operations.
This asset is zoned IP-2-1, allowing for a broad range of industrial and business park uses. The building’s robust power infrastructure and flexible layout make it a standout option for owner-users or investors seeking a foothold in the thriving North San Diego industrial market.
INFORMATIONS SUR L’IMMEUBLE
| Type de vente | Propriétaire occupant | Année de construction | 1997 |
| Type de bien | Industriel/Logistique | Occupation | Mono |
| Sous-type de bien | Entrepôt | Ratio de stationnement | 0,19/1 000 m² |
| Classe d’immeuble | B | Hauteur libre du plafond | 9,14 m |
| Surface du lot | 3,65 ha | Nb de portes élevées/de chargement | 3 |
| Surface utile brute | 5 605 m² | Nb d’accès plain-pied/portes niveau du sol | 11 |
| Nb d’étages | 1 | ||
| Zonage | IL-2-1 | ||
| Type de vente | Propriétaire occupant |
| Type de bien | Industriel/Logistique |
| Sous-type de bien | Entrepôt |
| Classe d’immeuble | B |
| Surface du lot | 3,65 ha |
| Surface utile brute | 5 605 m² |
| Nb d’étages | 1 |
| Année de construction | 1997 |
| Occupation | Mono |
| Ratio de stationnement | 0,19/1 000 m² |
| Hauteur libre du plafond | 9,14 m |
| Nb de portes élevées/de chargement | 3 |
| Nb d’accès plain-pied/portes niveau du sol | 11 |
| Zonage | IL-2-1 |
CARACTÉRISTIQUES
- Signalisation
SERVICES PUBLICS
- Éclairage - Fluorescent
1 of 1
TAXES FONCIÈRES
| N° de parcelle | Évaluation des aménagements | 3 447 856 € | |
| Évaluation du terrain | 3 197 836 € | Évaluation totale | 6 645 692 € |
TAXES FONCIÈRES
N° de parcelle
Évaluation du terrain
3 197 836 €
Évaluation des aménagements
3 447 856 €
Évaluation totale
6 645 692 €
1 de 9
VIDÉOS
VISITE 3D
PHOTOS
STREET VIEW
RUE
CARTE
1 of 1
Présenté par
Société non fournie
10637 Scripps Summit Ct
Vous êtes déjà membre ? Connectez-vous
Hum, une erreur s’est produite lors de l’envoi de votre message. Veuillez réessayer.
Merci ! Votre message a été envoyé.





