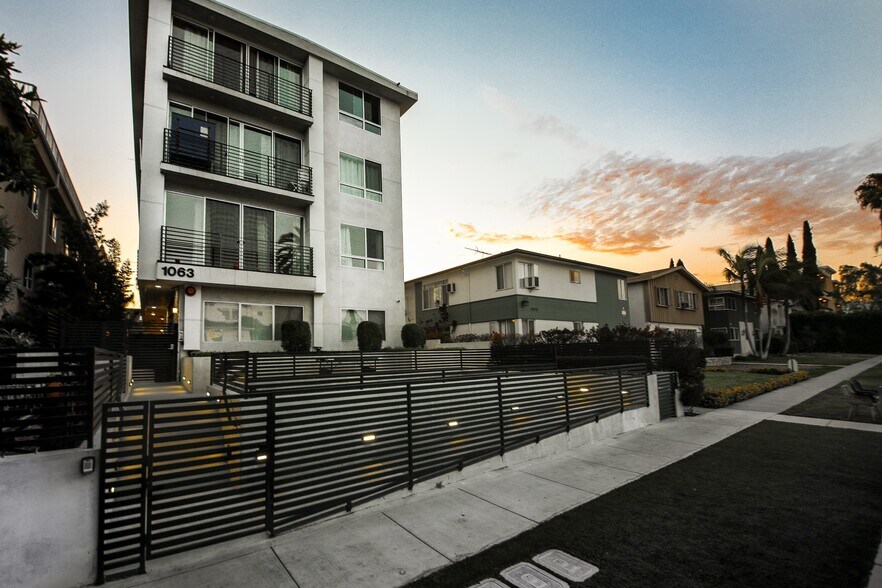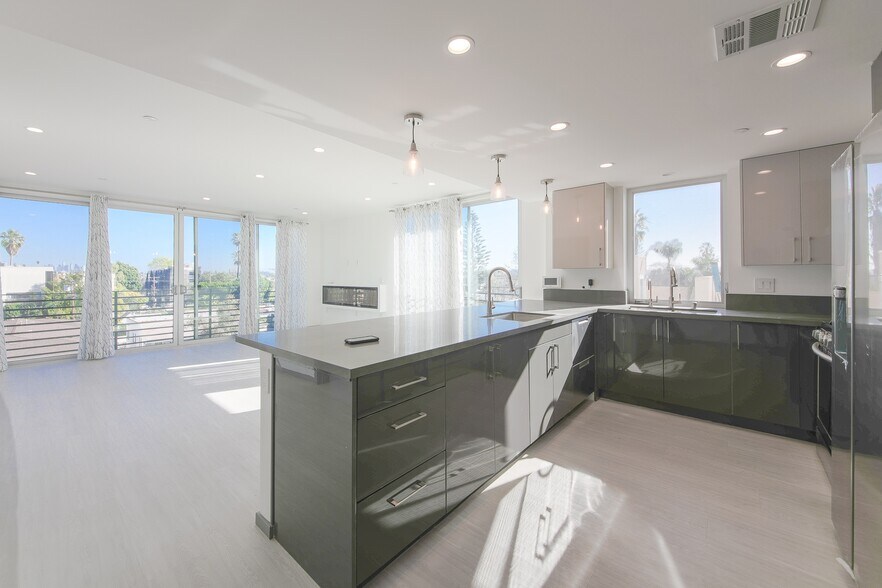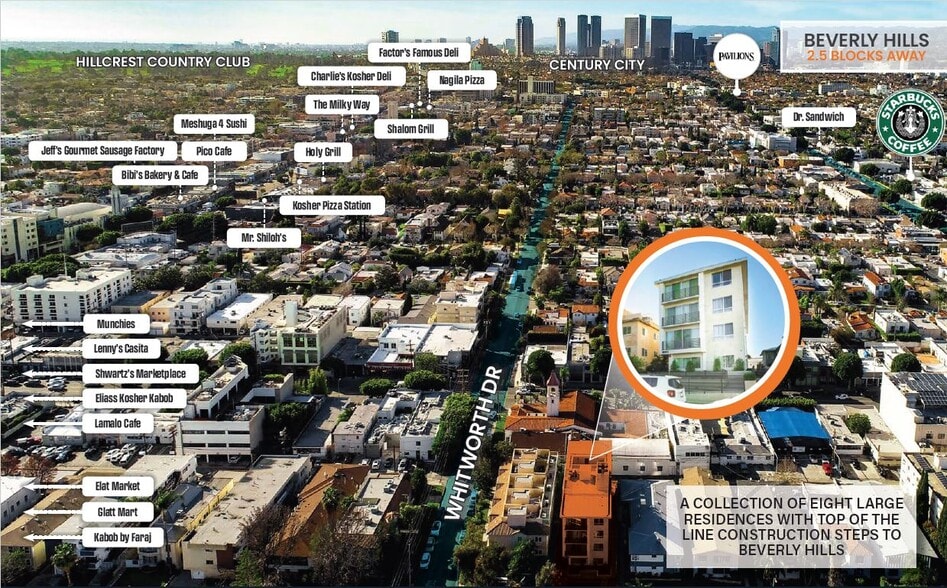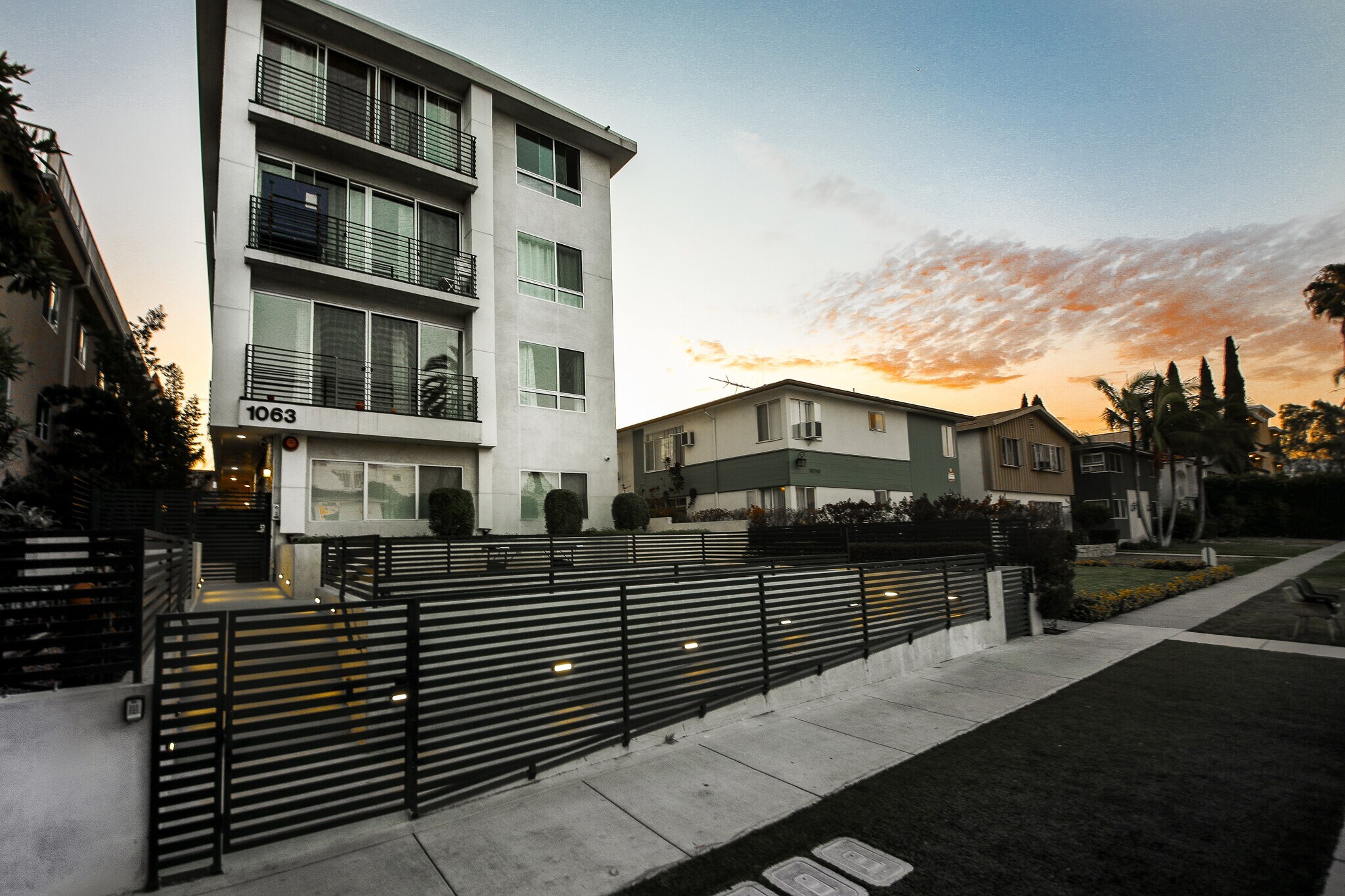
1063 & 1065 S Wooster St
Cette fonctionnalité n’est pas disponible pour le moment.
Nous sommes désolés, mais la fonctionnalité à laquelle vous essayez d’accéder n’est pas disponible actuellement. Nous sommes au courant du problème et notre équipe travaille activement pour le résoudre.
Veuillez vérifier de nouveau dans quelques minutes. Veuillez nous excuser pour ce désagrément.
– L’équipe LoopNet
Votre e-mail a été envoyé.
1063 & 1065 S Wooster St Immeuble residentiel 8 lots 6 422 280 € (802 785 €/Lot) Taux de capitalisation 4,57 % Los Angeles, CA 90035



INFORMATIONS PRINCIPALES SUR L'INVESTISSEMENT
- PRIME WESTSIDE LOCATION ADJACENT TO BEVERLY HILLS
- ROBUST PARKING & BUILDING INFRASTRUCTURE
- OWNER USER OPPORTUNITY
- BRAND-NEW 2023 CONSTRUCTION – TURNKEY ASSET
- EXCEPTIONAL LIFESTYLE ACCESS & WALKABILITY
RÉSUMÉ ANALYTIQUE
The exclusive listing agent is proud to present a rare opportunity to acquire a trophy-quality, newly
constructed (2023 CofO) 8-unit apartment building in the highly sought-after Pico Robertson
neighborhood—one block to Beverly Hills.
Built to an exceptional standard, this ±13,105 SF luxury asset features an ideal unit mix: one
expansive 3+2 penthouse, four 3+2 units, two 2+2s, and one 1+1.
With only two units per floor, the building offers a sense of privacy and exclusivity rarely found in
multifamily investments.
Each unit is thoughtfully designed with high-end finishes and modern conveniences:
• Central HVAC
• In-unit washer/dryers
• Large, open-concept kitchens with dual sinks and dishwashers (excluding the 1+1)
• Remote-controlled fireplaces
• Dual-pane windows that flood the units with natural light and offer stunning views of DTLA and
the surrounding neighborhood
Additional amenities include ample parking (16 spaces), an elevator, and a Walk Score of 96—
placing residents steps away from some of the area’s most desirable restaurants, including
Lenny’s Casita, Trattoria Natalie, and Shiloh’s Bistro & Garden.
With high-quality construction, a core-plus location, and strong tenant appeal, this asset stands
out as a premier investment in one of L.A.’s most stable and supply-constrained submarkets.
constructed (2023 CofO) 8-unit apartment building in the highly sought-after Pico Robertson
neighborhood—one block to Beverly Hills.
Built to an exceptional standard, this ±13,105 SF luxury asset features an ideal unit mix: one
expansive 3+2 penthouse, four 3+2 units, two 2+2s, and one 1+1.
With only two units per floor, the building offers a sense of privacy and exclusivity rarely found in
multifamily investments.
Each unit is thoughtfully designed with high-end finishes and modern conveniences:
• Central HVAC
• In-unit washer/dryers
• Large, open-concept kitchens with dual sinks and dishwashers (excluding the 1+1)
• Remote-controlled fireplaces
• Dual-pane windows that flood the units with natural light and offer stunning views of DTLA and
the surrounding neighborhood
Additional amenities include ample parking (16 spaces), an elevator, and a Walk Score of 96—
placing residents steps away from some of the area’s most desirable restaurants, including
Lenny’s Casita, Trattoria Natalie, and Shiloh’s Bistro & Garden.
With high-quality construction, a core-plus location, and strong tenant appeal, this asset stands
out as a premier investment in one of L.A.’s most stable and supply-constrained submarkets.
INFORMATIONS SUR L’IMMEUBLE
| Prix | 6 422 280 € | Style d’appartement | De hauteur moyenne |
| Prix par lot | 802 785 € | Classe d’immeuble | B |
| Type de vente | Investissement | Surface du lot | 0,06 ha |
| Taux de capitalisation | 4,57 % | Surface de l’immeuble | 1 217 m² |
| Multiplicateur du loyer brut | 15.77 | Occupation moyenne | 88% |
| Nb de lots | 8 | Nb d’étages | 4 |
| Type de bien | Immeuble residentiel | Année de construction | 2023 |
| Sous-type de bien | Appartement | Ratio de stationnement | 0,11/1 000 m² |
| Zonage | LAR3 - Multiple Dwelling R2 Uses, Apartment Houses, Multiple Dwellings, Child Care (20 max) | ||
| Prix | 6 422 280 € |
| Prix par lot | 802 785 € |
| Type de vente | Investissement |
| Taux de capitalisation | 4,57 % |
| Multiplicateur du loyer brut | 15.77 |
| Nb de lots | 8 |
| Type de bien | Immeuble residentiel |
| Sous-type de bien | Appartement |
| Style d’appartement | De hauteur moyenne |
| Classe d’immeuble | B |
| Surface du lot | 0,06 ha |
| Surface de l’immeuble | 1 217 m² |
| Occupation moyenne | 88% |
| Nb d’étages | 4 |
| Année de construction | 2023 |
| Ratio de stationnement | 0,11/1 000 m² |
| Zonage | LAR3 - Multiple Dwelling R2 Uses, Apartment Houses, Multiple Dwellings, Child Care (20 max) |
CARACTÉRISTIQUES
CARACTÉRISTIQUES DU LOT
- Climatisation
- Lave-vaisselle
- Cheminée
- Machine à laver/sèche-linge
- Cuisine
CARACTÉRISTIQUES DU SITE
- Accès 24 h/24
LOT INFORMATIONS SUR LA COMBINAISON
| DESCRIPTION | NB DE LOTS | MOY. LOYER/MOIS | m² |
|---|---|---|---|
| 3+2 | 5 | - | - |
| 2+2 | 2 | - | - |
| 1+1 | 1 | - | - |
1 of 1
Walk Score®
Idéal pour les promeneurs (93)
TAXES FONCIÈRES
| Numéro de parcelle | 4332-016-034 | Évaluation des aménagements | 1 643 306 € |
| Évaluation du terrain | 1 377 205 € | Évaluation totale | 3 020 511 € |
TAXES FONCIÈRES
Numéro de parcelle
4332-016-034
Évaluation du terrain
1 377 205 €
Évaluation des aménagements
1 643 306 €
Évaluation totale
3 020 511 €
1 de 43
VIDÉOS
VISITE 3D
PHOTOS
STREET VIEW
RUE
CARTE
1 of 1
Présenté par

1063 & 1065 S Wooster St
Vous êtes déjà membre ? Connectez-vous
Hum, une erreur s’est produite lors de l’envoi de votre message. Veuillez réessayer.
Merci ! Votre message a été envoyé.




