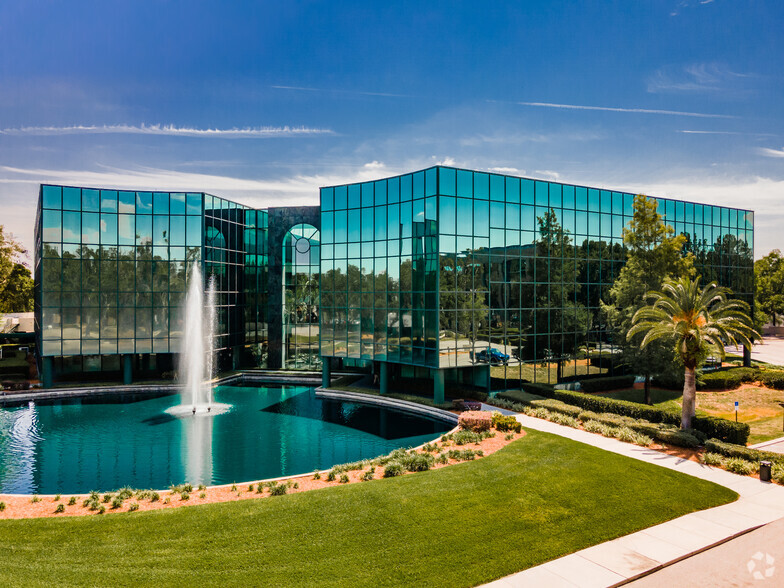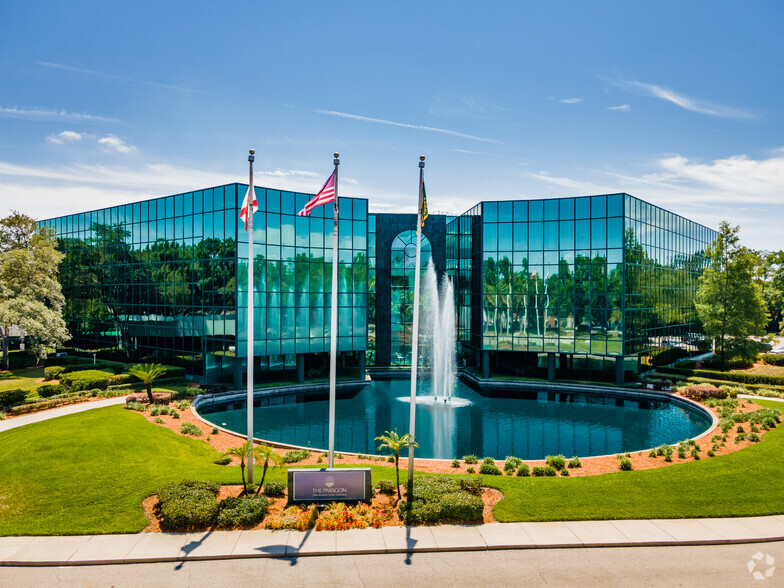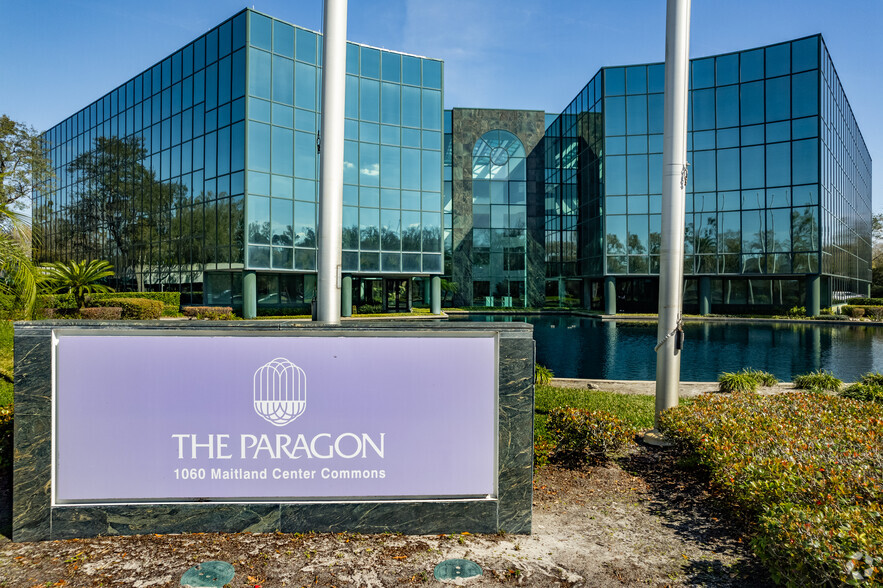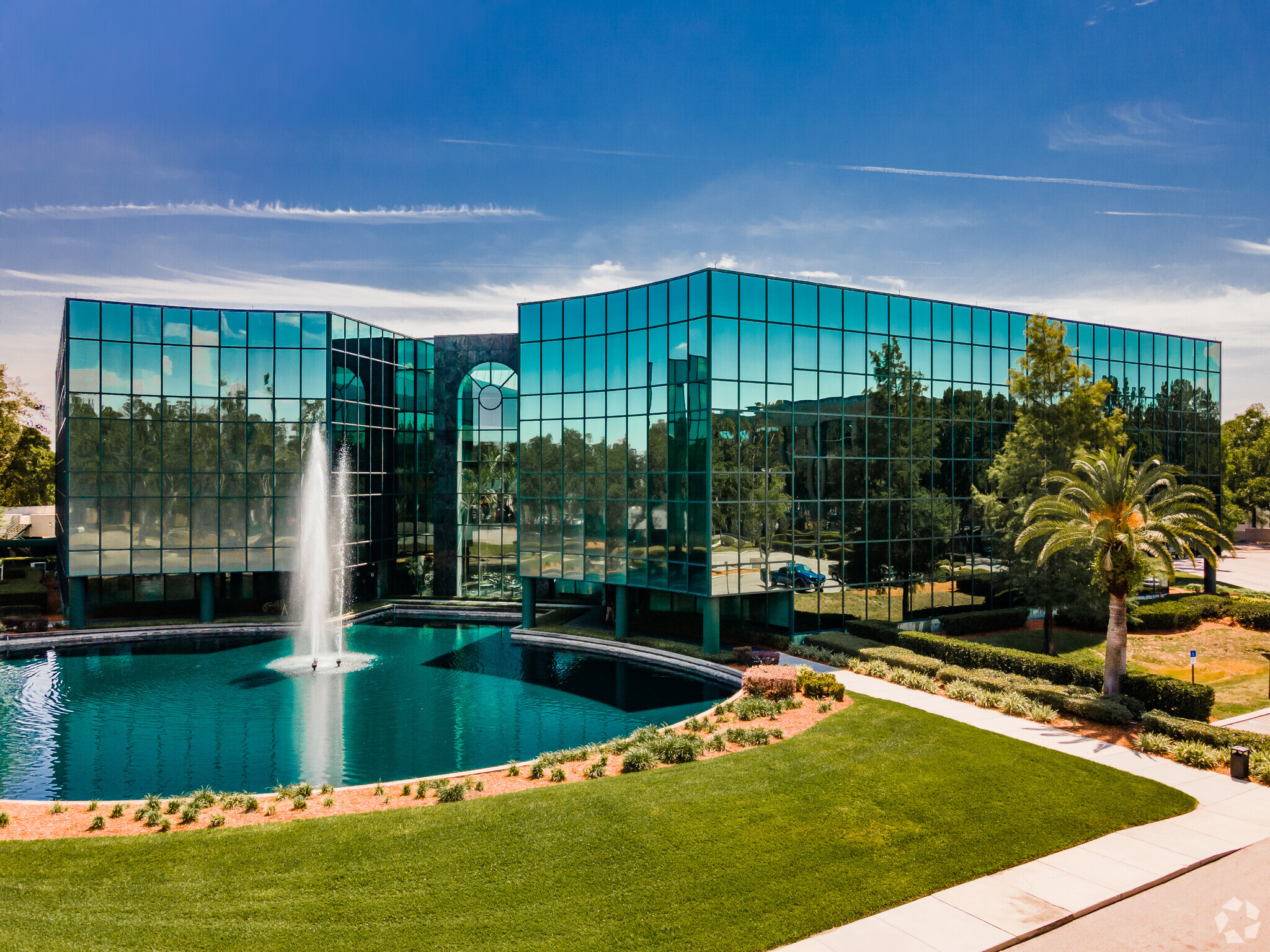Connectez-vous/S’inscrire
Votre e-mail a été envoyé.
Certaines informations ont été traduites automatiquement.
INFORMATIONS PRINCIPALES SUR L'INVESTISSEMENT
- Exclusive 128,828-square-foot Class A office acquisition opportunity in Maitland Center, one of Central Florida’s most sought-after business hubs.
- Meticulously maintained and managed, the site offers a dramatic four-story atrium, emerald marble finishes, and flexible floor plates.
- Ideal for an owner/user seeking a signature headquarters location or an investor pursuing a lease-up strategy with strong long-term value.
- Amenities include an on-site café with indoor/outdoor seating, abundant parking, and unmatched access to Interstate 4 and the Greater Orlando region.
RÉSUMÉ ANALYTIQUE
The Paragon Building at 1060 Maitland Center Commons presents a rare acquisition opportunity in one of Central Florida’s most desirable business destinations. Totaling 128,868 square feet, this distinguished four-story office building is suited for an owner/user seeking a new corporate headquarters or an investor looking to capitalize on attractive lease-up options. Its commanding presence positions it as a landmark asset with substantial long-term value.
Recently enhanced with renovated common areas, the Paragon Building offers sophistication and functionality. Striking design elements, including fire-cut slate and emerald marble finishes, a dramatic atrium, and expansive floor-to-ceiling glass, create an environment that inspires productivity. The interiors feature 9-foot ceilings, abundant natural light, and flexible floor plates that accommodate various business needs.
On-site amenities elevate the user experience with a welcoming café offering indoor and outdoor seating, ample covered and reserved parking at a 4/1,000-square-foot ratio, and attentive on-site management and security. Walking distance to the RDV Sportsplex, Sam Snead’s Tavern, and Subway, with exceptional access to Interstate 4 and the greater Orlando market, the Paragon Building represents an unmatched chance to own a signature headquarters property or reposition a premier office asset in one of the region’s strongest submarkets.
Recently enhanced with renovated common areas, the Paragon Building offers sophistication and functionality. Striking design elements, including fire-cut slate and emerald marble finishes, a dramatic atrium, and expansive floor-to-ceiling glass, create an environment that inspires productivity. The interiors feature 9-foot ceilings, abundant natural light, and flexible floor plates that accommodate various business needs.
On-site amenities elevate the user experience with a welcoming café offering indoor and outdoor seating, ample covered and reserved parking at a 4/1,000-square-foot ratio, and attentive on-site management and security. Walking distance to the RDV Sportsplex, Sam Snead’s Tavern, and Subway, with exceptional access to Interstate 4 and the greater Orlando market, the Paragon Building represents an unmatched chance to own a signature headquarters property or reposition a premier office asset in one of the region’s strongest submarkets.
INFORMATIONS SUR L’IMMEUBLE
Type de vente
Propriétaire occupant
Type de bien
Bureau
Surface de l’immeuble
11 969 m²
Classe d’immeuble
B
Année de construction
1986
Occupation
Multi
Hauteur du bâtiment
4 étages
Surface type par étage
2 993 m²
Dalle à dalle
3,35 m
Coefficient d’occupation des sols de l’immeuble
0,41
Surface du lot
2,89 ha
Zonage
IC-2, Maitland - Commerce général
Stationnement
920 places (43,45 places par 1 000 m² loué)
CARACTÉRISTIQUES
- Accès 24 h/24
- Atrium
- Installations de conférences
- Property Manager sur place
- Restaurant
- Système de sécurité
DISPONIBILITÉ DE L’ESPACE
- ESPACE
- SURFACE
- TYPE DE BIEN
- ÉTAT
- DISPONIBLE
- 1er Ét.-bureau 100
- 653 m²
- Bureau
- -
- Maintenant
- 1er Ét.-bureau 160
- 146 m²
- Bureau
- -
- Maintenant
- 2e Ét.-bureau 210
- 1 000 m²
- Bureau
- Construction achevée
- Maintenant
Peut être combiné avec la Suite 405
- 4e Ét.-bureau 410
- 316 m²
- Bureau
- Construction achevée
- Maintenant
- 4e Ét.-bureau 452
- 535 m²
- Bureau
- Construction achevée
- Maintenant
| Espace | Surface | Type de bien | État | Disponible |
| 1er Ét.-bureau 100 | 653 m² | Bureau | - | Maintenant |
| 1er Ét.-bureau 160 | 146 m² | Bureau | - | Maintenant |
| 2e Ét.-bureau 210 | 1 000 m² | Bureau | Construction achevée | Maintenant |
| 3e Ét.-bureau 300 | 607 m² | Bureau | Construction achevée | Maintenant |
| 3e Ét.-bureau 305 | 713 m² | Bureau | Construction achevée | Maintenant |
| 3e Ét.-bureau 340 | 218 m² | Bureau | Construction achevée | Maintenant |
| 4e Ét.-bureau 401 | 177 m² | Bureau | Construction achevée | Maintenant |
| 4e Ét.-bureau 410 | 316 m² | Bureau | Construction achevée | Maintenant |
| 4e Ét.-bureau 452 | 535 m² | Bureau | Construction achevée | Maintenant |
| 4e Ét.-bureau 455 | 658 m² | Bureau | Construction achevée | Maintenant |
1er Ét.-bureau 100
| Surface |
| 653 m² |
| Type de bien |
| Bureau |
| État |
| - |
| Disponible |
| Maintenant |
1er Ét.-bureau 160
| Surface |
| 146 m² |
| Type de bien |
| Bureau |
| État |
| - |
| Disponible |
| Maintenant |
2e Ét.-bureau 210
| Surface |
| 1 000 m² |
| Type de bien |
| Bureau |
| État |
| Construction achevée |
| Disponible |
| Maintenant |
3e Ét.-bureau 300
| Surface |
| 607 m² |
| Type de bien |
| Bureau |
| État |
| Construction achevée |
| Disponible |
| Maintenant |
3e Ét.-bureau 305
| Surface |
| 713 m² |
| Type de bien |
| Bureau |
| État |
| Construction achevée |
| Disponible |
| Maintenant |
3e Ét.-bureau 340
| Surface |
| 218 m² |
| Type de bien |
| Bureau |
| État |
| Construction achevée |
| Disponible |
| Maintenant |
4e Ét.-bureau 401
| Surface |
| 177 m² |
| Type de bien |
| Bureau |
| État |
| Construction achevée |
| Disponible |
| Maintenant |
4e Ét.-bureau 410
| Surface |
| 316 m² |
| Type de bien |
| Bureau |
| État |
| Construction achevée |
| Disponible |
| Maintenant |
4e Ét.-bureau 452
| Surface |
| 535 m² |
| Type de bien |
| Bureau |
| État |
| Construction achevée |
| Disponible |
| Maintenant |
4e Ét.-bureau 455
| Surface |
| 658 m² |
| Type de bien |
| Bureau |
| État |
| Construction achevée |
| Disponible |
| Maintenant |
1 sur 3
VIDÉOS
VISITE EXTÉRIEURE 3D MATTERPORT
VISITE 3D
PHOTOS
STREET VIEW
RUE
CARTE
3e Ét.-bureau 300
| Surface | 607 m² |
| Type de bien | Bureau |
| État | Construction achevée |
| Disponible | Maintenant |
1 sur 6
VIDÉOS
VISITE EXTÉRIEURE 3D MATTERPORT
VISITE 3D
PHOTOS
STREET VIEW
RUE
CARTE
3e Ét.-bureau 305
| Surface | 713 m² |
| Type de bien | Bureau |
| État | Construction achevée |
| Disponible | Maintenant |
1 sur 2
VIDÉOS
VISITE EXTÉRIEURE 3D MATTERPORT
VISITE 3D
PHOTOS
STREET VIEW
RUE
CARTE
3e Ét.-bureau 340
| Surface | 218 m² |
| Type de bien | Bureau |
| État | Construction achevée |
| Disponible | Maintenant |
4e Ét.-bureau 401
| Surface | 177 m² |
| Type de bien | Bureau |
| État | Construction achevée |
| Disponible | Maintenant |
Peut être combiné avec la Suite 405
1 sur 2
VIDÉOS
VISITE EXTÉRIEURE 3D MATTERPORT
VISITE 3D
PHOTOS
STREET VIEW
RUE
CARTE
4e Ét.-bureau 455
| Surface | 658 m² |
| Type de bien | Bureau |
| État | Construction achevée |
| Disponible | Maintenant |
1 1
DONNÉES DÉMOGRAPHIQUES
Données démographiques
1 mile
3 mile
5 mile
2020 Population
10 963
104 879
245 436
2024 Population
11 202
107 784
253 719
Croissance démographique 20–24
2,2 %
2,8 %
3,4 %
2020 foyers
4 956
45 288
101 908
2024 foyers
5 051
46 786
106 003
Croissance des foyers 20–24
1,9 %
3,3 %
4,0 %
Âge moyen
37
40
41
Revenu médian du foyer
58 982 $
58 283 $
63 020 $
Employés de jour
16 889
77 686
192 281
Total des entreprises
1 643
9 760
23 059
Diplôme universitaire et supérieur
39 %
34 %
36 %
À PROXIMITÉ
RESTAURANTS |
|||
|---|---|---|---|
| Subway | - | - | 7 min. à pied |
| New York Deli | - | - | 14 min. à pied |
| Tijuana Flats | - | - | 15 min. à pied |
| Wendy's | - | - | 15 min. à pied |
| The Greenhouse Cafe | Café | USD | 15 min. à pied |
| Chick-Fil-A | - | - | 15 min. à pied |
LOCAL COMMERCIAL |
||
|---|---|---|
| BodyLogicMD | Médecin/Dentiste | 4 min. à pied |
| AT&T, Inc. | Télécoms sans fil | 11 min. à pied |
| Nature's Table | Aliments naturels | 11 min. à pied |
| Cigna Healthcare | Assurance | 14 min. à pied |
| ARS Rescue Rooters | Amélioration du logement | 14 min. à pied |
| Charles Schwab | Société de financement | 15 min. à pied |
HÔTELS |
|
|---|---|
| Homewood Suites by Hilton |
143 chambres
5 min en voiture
|
| SpringHill Suites |
90 chambres
9 min en voiture
|
| WoodSpring Suites |
105 chambres
10 min en voiture
|
| Hilton |
309 chambres
11 min en voiture
|
| Crowne Plaza |
227 chambres
14 min en voiture
|
| Marriott |
297 chambres
15 min en voiture
|
TAXES FONCIÈRES
| Numéro de parcelle | 27-2129-5484-00-140 | Évaluation des aménagements | 4 541 343 € |
| Évaluation du terrain | 4 482 699 € | Évaluation totale | 9 024 042 € |
TAXES FONCIÈRES
Numéro de parcelle
27-2129-5484-00-140
Évaluation du terrain
4 482 699 €
Évaluation des aménagements
4 541 343 €
Évaluation totale
9 024 042 €
CONSEILLER EN VENTE
Ronald J. Rogg, Executive Vice President
Ron Rogg, en tant que vice-président exécutif, a réalisé près de 3 milliards de dollars de ventes d'investissements immobiliers à usage de bureaux, industriels et immobiliers loués nets. Fort de plus de vingt ans d'expérience dans le domaine de l'immobilier de placement et des marchés financiers, Ron dirige une équipe primée de professionnels proposant des solutions d'investissement et d'emprunt pour les types de propriétés de bureau, industrielles, flexibles, NNN et à cession-bail. Ron a toujours été reconnu comme l'un des principaux producteurs d'investissements de CBRE dans l'État de Floride et à l'échelle nationale. Ron est régulièrement reconnu comme la principale autorité des marchés financiers du centre de la Floride, représentant des clients institutionnels, corporatifs et privés. De plus, Ron est fréquemment sollicité en tant que conférencier expert du secteur pour divers clients et organisations immobilières.
1 sur 9
VIDÉOS
VISITE EXTÉRIEURE 3D MATTERPORT
VISITE 3D
PHOTOS
STREET VIEW
RUE
CARTE
1 sur 1
Présenté par

The Paragon Building | 1060 Maitland Center Commons
Vous êtes déjà membre ? Connectez-vous
Hum, une erreur s’est produite lors de l’envoi de votre message. Veuillez réessayer.
Merci ! Votre message a été envoyé.



















