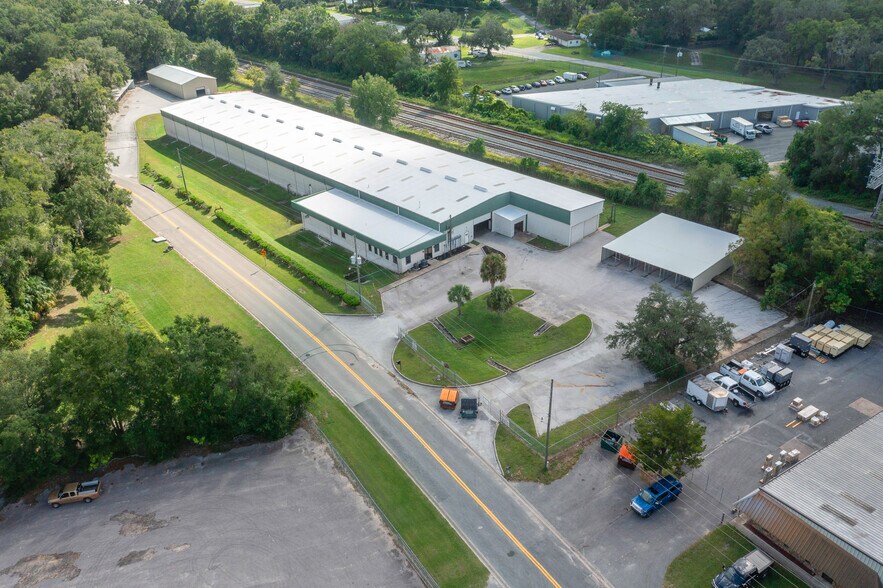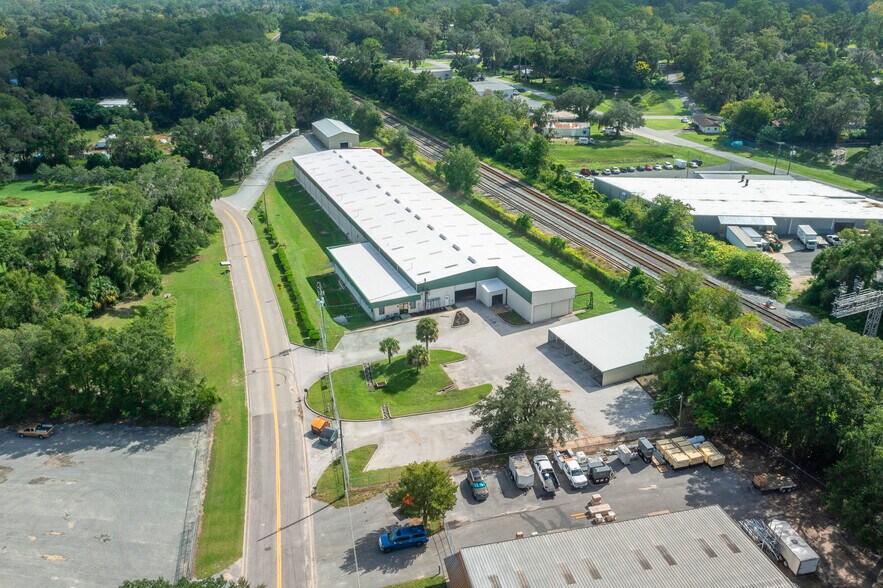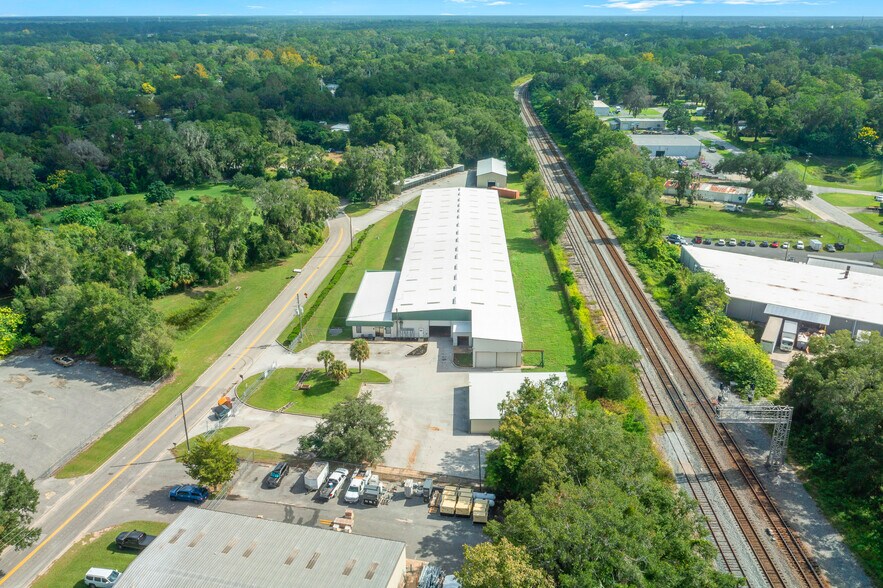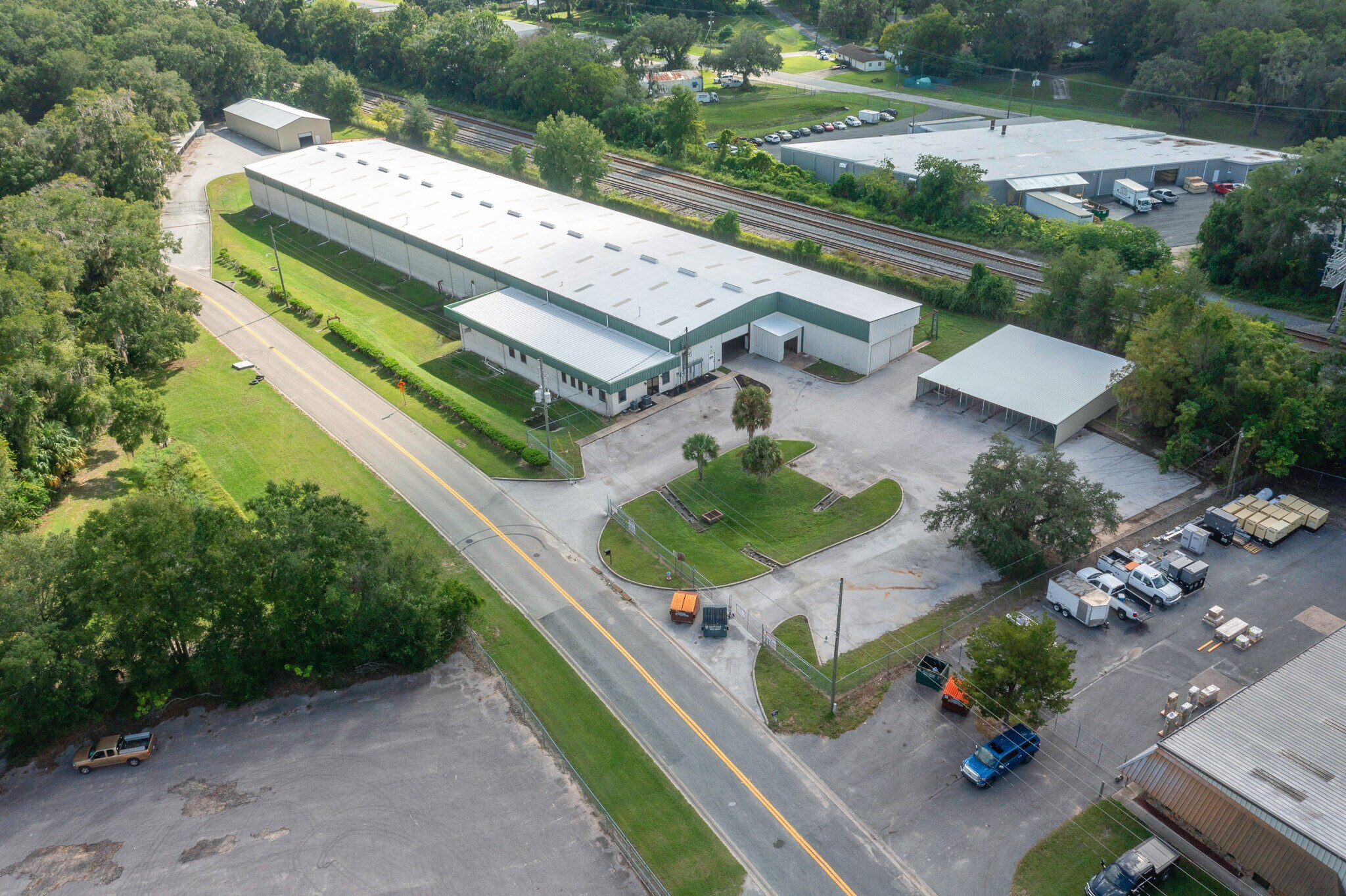
Cette fonctionnalité n’est pas disponible pour le moment.
Nous sommes désolés, mais la fonctionnalité à laquelle vous essayez d’accéder n’est pas disponible actuellement. Nous sommes au courant du problème et notre équipe travaille activement pour le résoudre.
Veuillez vérifier de nouveau dans quelques minutes. Veuillez nous excuser pour ce désagrément.
– L’équipe LoopNet
Votre e-mail a été envoyé.
Certaines informations ont été traduites automatiquement.
INFORMATIONS PRINCIPALES
- 39,000 SF in Bldg 1
- Great office space and parking
- Additional Outdoor covered storage and 4000 SF Metal Bldg
- Inside Anthony Industrial Park
CARACTÉRISTIQUES
TOUS LES ESPACE DISPONIBLES(1)
Afficher les loyers en
- ESPACE
- SURFACE
- DURÉE
- LOYER
- TYPE DE BIEN
- ÉTAT
- DISPONIBLE
- Le loyer ne comprend pas les services publics, les frais immobiliers ou les services de l’immeuble.
| Espace | Surface | Durée | Loyer | Type de bien | État | Disponible |
| 1er étage | 3 988 m² | Négociable | 88,39 € /m²/an 7,37 € /m²/mois 352 533 € /an 29 378 € /mois | Local d’activités | - | Maintenant |
1er étage
| Surface |
| 3 988 m² |
| Durée |
| Négociable |
| Loyer |
| 88,39 € /m²/an 7,37 € /m²/mois 352 533 € /an 29 378 € /mois |
| Type de bien |
| Local d’activités |
| État |
| - |
| Disponible |
| Maintenant |
1er étage
| Surface | 3 988 m² |
| Durée | Négociable |
| Loyer | 88,39 € /m²/an |
| Type de bien | Local d’activités |
| État | - |
| Disponible | Maintenant |
- Le loyer ne comprend pas les services publics, les frais immobiliers ou les services de l’immeuble.
APERÇU DU BIEN
Entrepôt industriel Flex de 38 480 pieds carrés. La propriété est zonée M-1 (industrie légère) et s'étend sur 3,33 acres. Le bâtiment a été construit en 1999 et agrandi en 2001. Le bâtiment se compose d'un espace de bureaux climatisé de 2725 pieds carrés (+/-) avec des bureaux, une salle de pause et des toilettes. La zone de l'entrepôt est protégée contre les incendies, dispose d'une alimentation triphasée, d'un éclairage LED, d'une hauteur libre de 19 pieds, d'un espacement entre les colonnes de 25 pieds, d'un accès au niveau du sol et d'un compartiment à camions fonctionnel avec des quais de chargement. En outre, il y a un bâtiment métallique de 4 000 pieds carrés et plusieurs structures supplémentaires pour le stockage extérieur couvert. Le site est également entièrement clôturé et clôturé pour des raisons de sécurité. L'établissement se trouve dans le nord-est d'Ocala et offre un accès facile à l'autoroute américaine 27/301/441 ainsi qu'à une liaison avec l'I-75 via l'US 27 pour une distribution efficace.
INFORMATIONS SUR L’IMMEUBLE
Présenté par

1056 NE 16th St
Hum, une erreur s’est produite lors de l’envoi de votre message. Veuillez réessayer.
Merci ! Votre message a été envoyé.





