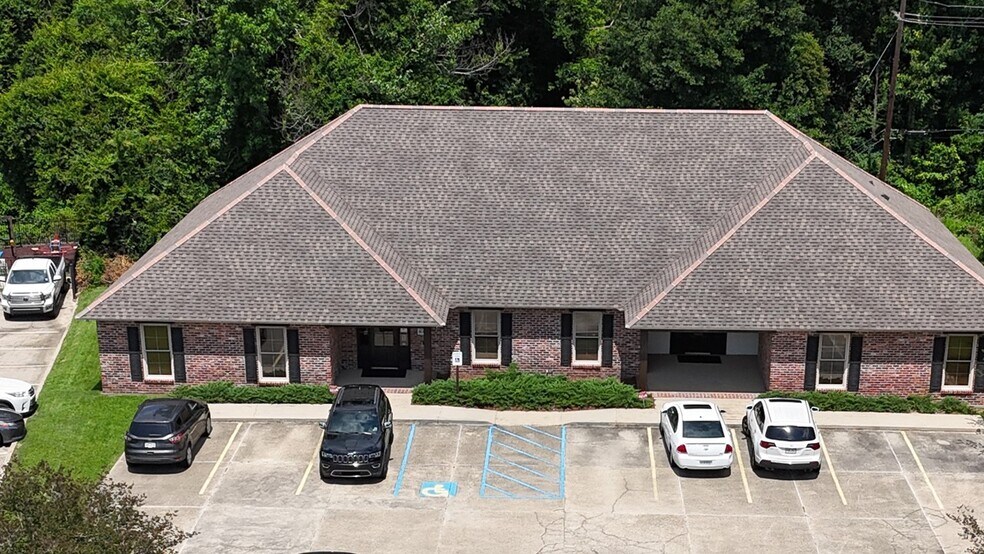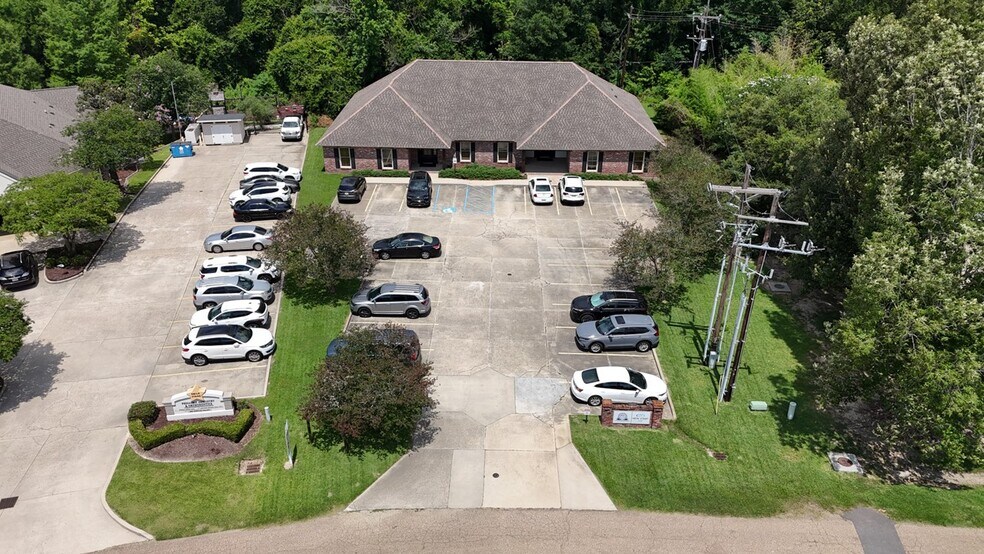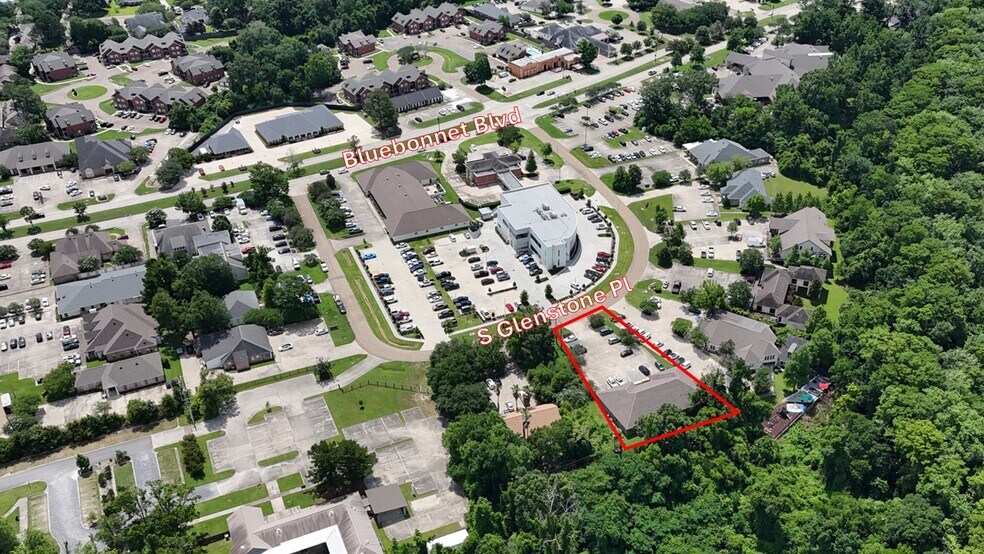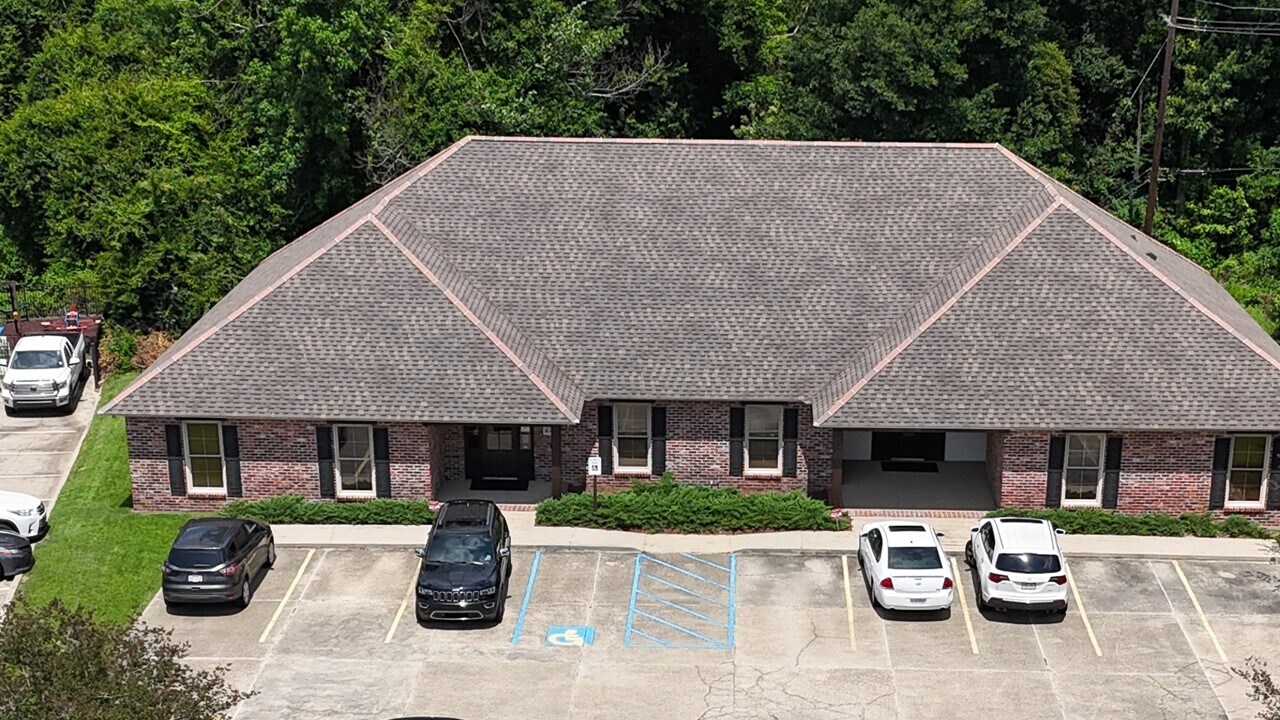Votre e-mail a été envoyé.
10512 S Glenstone Pl Bureau | 207–495 m² | À louer | Baton Rouge, LA 70810



Certaines informations ont été traduites automatiquement.
TOUS LES ESPACES DISPONIBLES(2)
Afficher les loyers en
- ESPACE
- SURFACE
- DURÉE
- LOYER
- TYPE DE BIEN
- ÉTAT
- DISPONIBLE
Bluebonnet Garden Office Large parking lot with 24 spaces including one handicap space Outdoor patio in rear surrounded by BREC Bluebonnet Swamp Park Located 0.5 miles from the Bluebonnet Blvd/Highland Rd intersection Full building consists of 5,330 SF, can be demised to offer 2,233 - 3,097 SF Suite 101 2,233 SF consists of 4 private offices, executive office, service counter for microwave & compact refrigerator with sink, conference room, receptionist/waiting room, bullpen area, supply/IT room, men and women restrooms Suite 102 3,097 SF consists of 6 private offices, conference room, copy room, kitchenette/breakroom, reception/waiting area, supply/IT room, men and women restrooms Suite 101 and 102 combined consists of 10 private offices, executive office, copy room, kitchenette/breakroom service counter for microwave & compact refrigerator with sink, two conference rooms, two receptionist/waiting areas, bullpen area, supply/IT room, two men and two women restrooms. Please reference floor plan.
- Il est possible que le loyer annoncé ne comprenne pas certains services publics, services d’immeuble et frais immobiliers.
- Plan d’étage avec bureaux fermés
- Two suites available individually or combined
- Rear patio backs up to BREC Bluebonnet Swamp Park
- Entièrement aménagé comme Bureau standard
- Peut être associé à un ou plusieurs espaces supplémentaires pour obtenir jusqu’à 495 m² d’espace adjacent.
- 24 on-site spaces, including 1 ADA-compliant spot
- Just 0.5 miles from Bluebonnet Blvd & Highland Rd
Bluebonnet Garden Office Large parking lot with 24 spaces including one handicap space Outdoor patio in rear surrounded by BREC Bluebonnet Swamp Park Located 0.5 miles from the Bluebonnet Blvd/Highland Rd intersection Full building consists of 5,330 SF, can be demised to offer 2,233 - 3,097 SF Suite 101 2,233 SF consists of 4 private offices, executive office, service counter for microwave & compact refrigerator with sink, conference room, receptionist/waiting room, bullpen area, supply/IT room, men and women restrooms Suite 102 3,097 SF consists of 6 private offices, conference room, copy room, kitchenette/breakroom, reception/waiting area, supply/IT room, men and women restrooms Suite 101 and 102 combined consists of 10 private offices, executive office, copy room, kitchenette/breakroom service counter for microwave & compact refrigerator with sink, two conference rooms, two receptionist/waiting areas, bullpen area, supply/IT room, two men and two women restrooms. Please reference floor plan. Zoned Heavy Commercial (C2)
- Il est possible que le loyer annoncé ne comprenne pas certains services publics, services d’immeuble et frais immobiliers.
- Plan d’étage avec bureaux fermés
- Two suites available individually or combined
- Rear patio backs up to BREC Bluebonnet Swamp Park
- Entièrement aménagé comme Bureau standard
- Peut être associé à un ou plusieurs espaces supplémentaires pour obtenir jusqu’à 495 m² d’espace adjacent.
- 24 on-site spaces, including 1 ADA-compliant spot
- Just 0.5 miles from Bluebonnet Blvd & Highland Rd
| Espace | Surface | Durée | Loyer | Type de bien | État | Disponible |
| 1er étage, bureau 101 | 207 m² | 3 Ans | 171,79 € /m²/an 14,32 € /m²/mois 35 638 € /an 2 970 € /mois | Bureau | Construction achevée | Maintenant |
| 1er étage, bureau 102 | 288 m² | 3-10 Ans | 171,79 € /m²/an 14,32 € /m²/mois 49 427 € /an 4 119 € /mois | Bureau | Construction achevée | Maintenant |
1er étage, bureau 101
| Surface |
| 207 m² |
| Durée |
| 3 Ans |
| Loyer |
| 171,79 € /m²/an 14,32 € /m²/mois 35 638 € /an 2 970 € /mois |
| Type de bien |
| Bureau |
| État |
| Construction achevée |
| Disponible |
| Maintenant |
1er étage, bureau 102
| Surface |
| 288 m² |
| Durée |
| 3-10 Ans |
| Loyer |
| 171,79 € /m²/an 14,32 € /m²/mois 49 427 € /an 4 119 € /mois |
| Type de bien |
| Bureau |
| État |
| Construction achevée |
| Disponible |
| Maintenant |
1er étage, bureau 101
| Surface | 207 m² |
| Durée | 3 Ans |
| Loyer | 171,79 € /m²/an |
| Type de bien | Bureau |
| État | Construction achevée |
| Disponible | Maintenant |
Bluebonnet Garden Office Large parking lot with 24 spaces including one handicap space Outdoor patio in rear surrounded by BREC Bluebonnet Swamp Park Located 0.5 miles from the Bluebonnet Blvd/Highland Rd intersection Full building consists of 5,330 SF, can be demised to offer 2,233 - 3,097 SF Suite 101 2,233 SF consists of 4 private offices, executive office, service counter for microwave & compact refrigerator with sink, conference room, receptionist/waiting room, bullpen area, supply/IT room, men and women restrooms Suite 102 3,097 SF consists of 6 private offices, conference room, copy room, kitchenette/breakroom, reception/waiting area, supply/IT room, men and women restrooms Suite 101 and 102 combined consists of 10 private offices, executive office, copy room, kitchenette/breakroom service counter for microwave & compact refrigerator with sink, two conference rooms, two receptionist/waiting areas, bullpen area, supply/IT room, two men and two women restrooms. Please reference floor plan.
- Il est possible que le loyer annoncé ne comprenne pas certains services publics, services d’immeuble et frais immobiliers.
- Entièrement aménagé comme Bureau standard
- Plan d’étage avec bureaux fermés
- Peut être associé à un ou plusieurs espaces supplémentaires pour obtenir jusqu’à 495 m² d’espace adjacent.
- Two suites available individually or combined
- 24 on-site spaces, including 1 ADA-compliant spot
- Rear patio backs up to BREC Bluebonnet Swamp Park
- Just 0.5 miles from Bluebonnet Blvd & Highland Rd
1er étage, bureau 102
| Surface | 288 m² |
| Durée | 3-10 Ans |
| Loyer | 171,79 € /m²/an |
| Type de bien | Bureau |
| État | Construction achevée |
| Disponible | Maintenant |
Bluebonnet Garden Office Large parking lot with 24 spaces including one handicap space Outdoor patio in rear surrounded by BREC Bluebonnet Swamp Park Located 0.5 miles from the Bluebonnet Blvd/Highland Rd intersection Full building consists of 5,330 SF, can be demised to offer 2,233 - 3,097 SF Suite 101 2,233 SF consists of 4 private offices, executive office, service counter for microwave & compact refrigerator with sink, conference room, receptionist/waiting room, bullpen area, supply/IT room, men and women restrooms Suite 102 3,097 SF consists of 6 private offices, conference room, copy room, kitchenette/breakroom, reception/waiting area, supply/IT room, men and women restrooms Suite 101 and 102 combined consists of 10 private offices, executive office, copy room, kitchenette/breakroom service counter for microwave & compact refrigerator with sink, two conference rooms, two receptionist/waiting areas, bullpen area, supply/IT room, two men and two women restrooms. Please reference floor plan. Zoned Heavy Commercial (C2)
- Il est possible que le loyer annoncé ne comprenne pas certains services publics, services d’immeuble et frais immobiliers.
- Entièrement aménagé comme Bureau standard
- Plan d’étage avec bureaux fermés
- Peut être associé à un ou plusieurs espaces supplémentaires pour obtenir jusqu’à 495 m² d’espace adjacent.
- Two suites available individually or combined
- 24 on-site spaces, including 1 ADA-compliant spot
- Rear patio backs up to BREC Bluebonnet Swamp Park
- Just 0.5 miles from Bluebonnet Blvd & Highland Rd
APERÇU DU BIEN
Bluebonnet Garden Office Large parking lot with 24 spaces including one handicap space Outdoor patio in rear surrounded by BREC Bluebonnet Swamp Park Located 0.5 miles from the Bluebonnet Blvd/Highland Rd intersection Full building consists of 5,330 SF, can be demised to offer 2,233 - 3,097 SF Suite 101 2,233 SF consists of 4 private offices, executive office, service counter for microwave & compact refrigerator with sink, conference room, receptionist/waiting room, bullpen area, supply/IT room, men and women restrooms Suite 102 3,097 SF consists of 6 private offices, conference room, copy room, kitchenette/breakroom, reception/waiting area, supply/IT room, men and women restrooms Suite 101 and 102 combined consists of 10 private offices, executive office, copy room, kitchenette/breakroom service counter for microwave & compact refrigerator with sink, two conference rooms, two receptionist/waiting areas, bullpen area, supply/IT room, two men and two women restrooms. Please reference floor plan. Zoned Heavy Commercial (C2)
- Signalisation
INFORMATIONS SUR L’IMMEUBLE
Présenté par

10512 S Glenstone Pl
Hum, une erreur s’est produite lors de l’envoi de votre message. Veuillez réessayer.
Merci ! Votre message a été envoyé.


