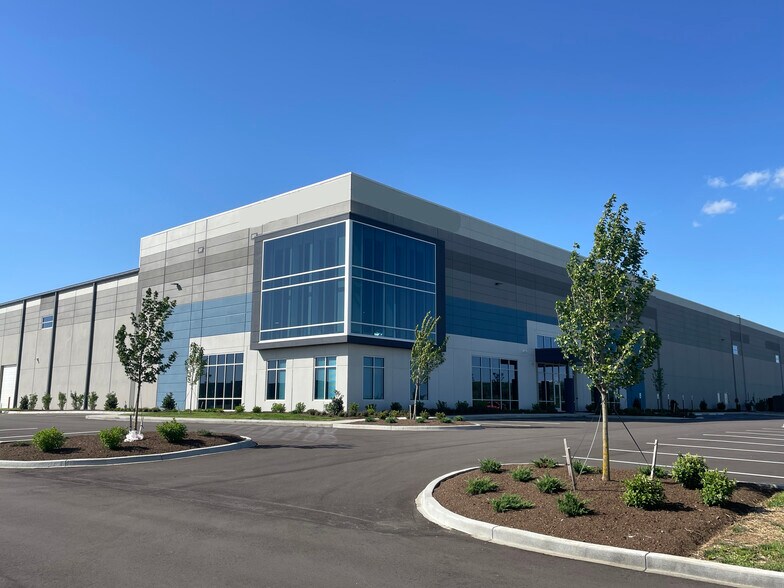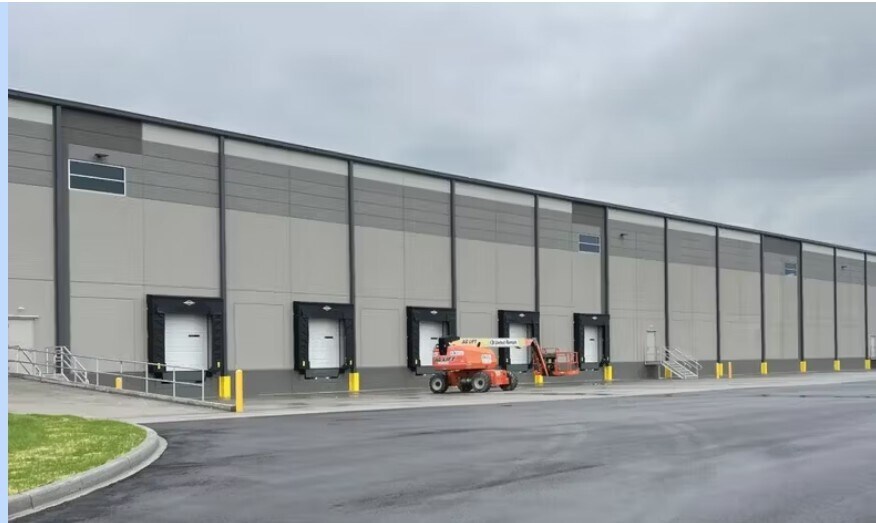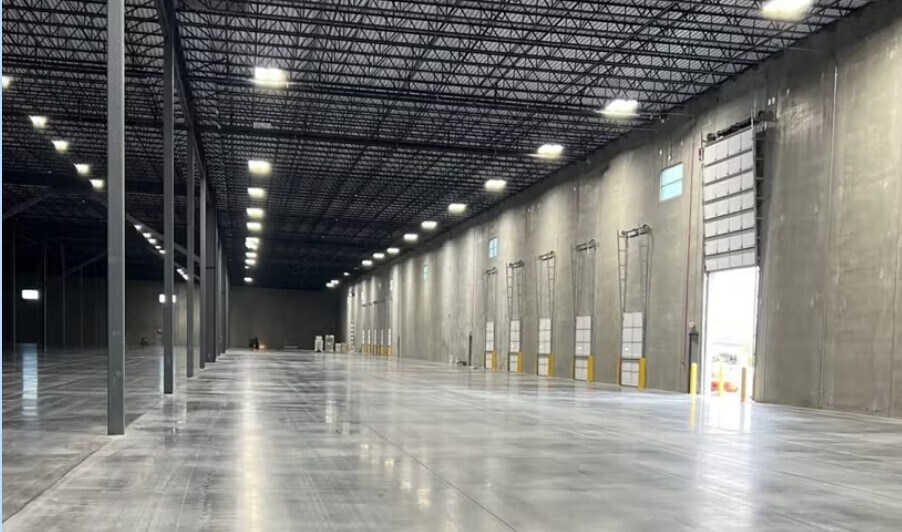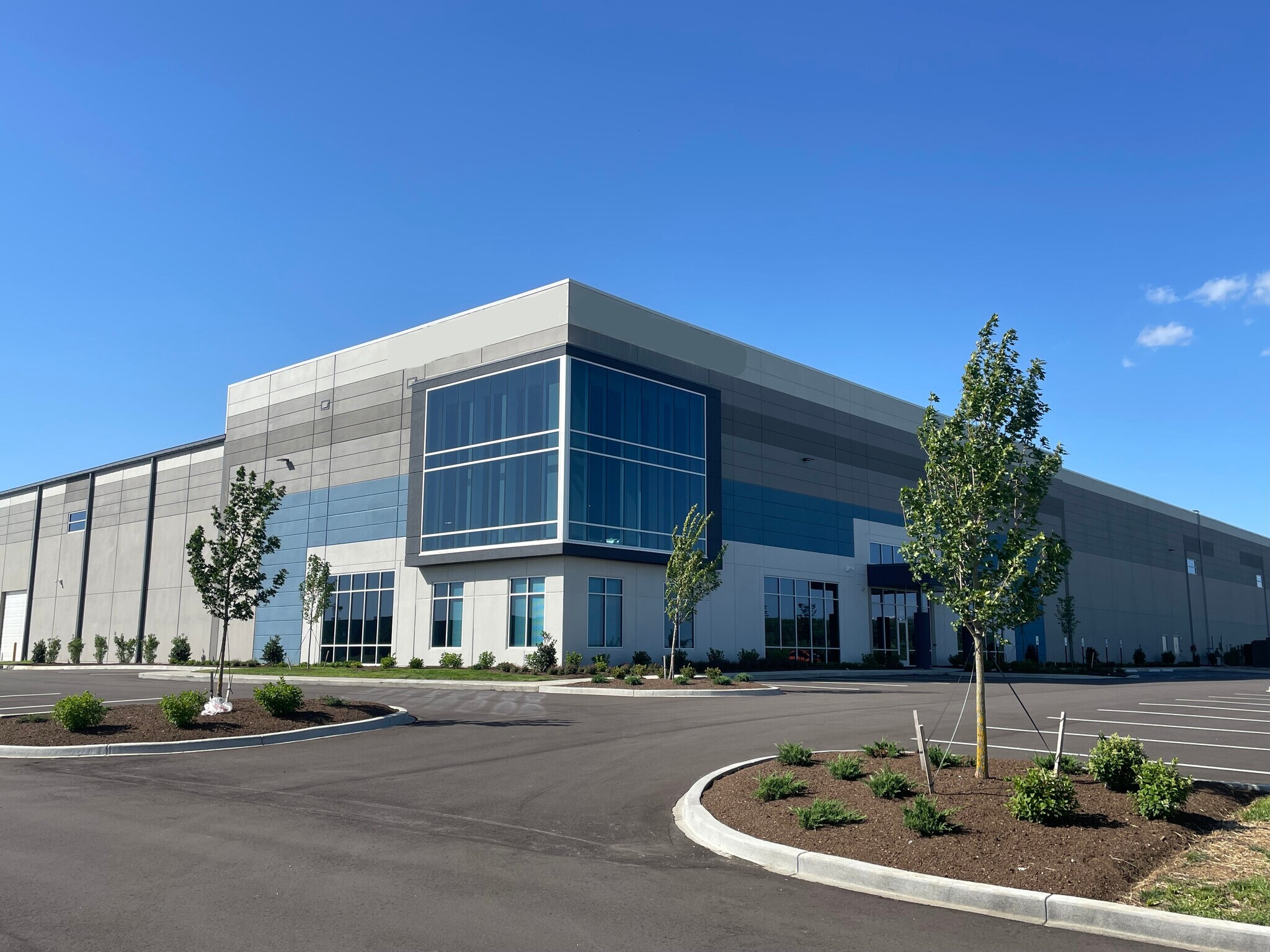
Cette fonctionnalité n’est pas disponible pour le moment.
Nous sommes désolés, mais la fonctionnalité à laquelle vous essayez d’accéder n’est pas disponible actuellement. Nous sommes au courant du problème et notre équipe travaille activement pour le résoudre.
Veuillez vérifier de nouveau dans quelques minutes. Veuillez nous excuser pour ce désagrément.
– L’équipe LoopNet
Votre e-mail a été envoyé.

River Ridge Seven 1051 Trey St 342–4 987 m² | À louer | Jeffersonville, IN 47130



Certaines informations ont été traduites automatiquement.

INFORMATIONS PRINCIPALES SUR LA SOUS-LOCATION
- River Ridge Seven offers 50,000 SF of industrial space for sublease with 3,800 SF of Class A office space (available separately)
- Meet all distribution needs with cross-dock configuration, a 32-foot clear height, two drive-in bays, and 20 dock doors.
- Neighboring corporations with significant industrial footprints include Amazon, Kenco Logistics, Kroger, PharmaCord, and McKesson, among others.
- Occupy up to six years on the sublease with move-in available July 1, 2025 & potential extension options through negotiation with the landlord.
- Property includes upgraded lighting and four rows of pallet racking in place (20' tall by 48" depth by 157' long teardrop style).
- Strategically located near State Route 62, close to Interstates 65 and 265 and Louisville International Airport.
CARACTÉRISTIQUES
TOUS LES ESPACES DISPONIBLES(2)
Afficher les loyers en
- ESPACE
- SURFACE
- DURÉE
- LOYER
- TYPE DE BIEN
- ÉTAT
- DISPONIBLE
Amazing opportunity to take over a sublease in a building just completed in 2024. This listing is for warehouse space only. Available separately is up to approximately 3,900 square feet of Class A office space that has never been used. This space also includes 10 large warehouse fans and upgraded LED lighting. Sublease is available for up to six years left. Landlord is also willing to work directly with the new tenant if additional years are needed.
- Espace en sous-location disponible auprès de l’occupant actuel
- 2 accès plain-pied
- 20 quais de chargement
- Connectivité Wi-Fi
- Vidéosurveillance
- Available Now
- Sublease term up to six years remaining
- Le loyer ne comprend pas les services publics, les frais immobiliers ou les services de l’immeuble.
- Espace en excellent état
- Aire de réception
- Système de sécurité
- Lumière naturelle
- 10 large warehouse fans
Available for sub-lease is 3,677sqf of never used, brand-new executive office space. Complete with a reception area, private entrance, conference room, 8 private offices, mens and women's bathrooms, and a fully equipped office breakroom.
- Espace en sous-location disponible auprès de l’occupant actuel
- 8 bureaux privés
- Espace en excellent état
- Aire de réception
- Système de sécurité
- Espace d’angle
- Plafonds suspendus
- Éclairage d’appoint
- Le loyer ne comprend pas les services publics, les frais immobiliers ou les services de l’immeuble.
- 1 salle de conférence
- Ventilation et chauffage centraux
- Connectivité Wi-Fi
- Vidéosurveillance
- Hauts plafonds
- Lumière naturelle
- Open space
| Espace | Surface | Durée | Loyer | Type de bien | État | Disponible |
| 1er étage | 1 858 – 4 645 m² | Négociable | 60,31 € /m²/an 5,03 € /m²/mois 280 170 € /an 23 347 € /mois | Industriel/Logistique | Construction achevée | Maintenant |
| 1er étage | 342 m² | Négociable | 188,48 € /m²/an 15,71 € /m²/mois 64 386 € /an 5 366 € /mois | Bureau | - | Maintenant |
1er étage
| Surface |
| 1 858 – 4 645 m² |
| Durée |
| Négociable |
| Loyer |
| 60,31 € /m²/an 5,03 € /m²/mois 280 170 € /an 23 347 € /mois |
| Type de bien |
| Industriel/Logistique |
| État |
| Construction achevée |
| Disponible |
| Maintenant |
1er étage
| Surface |
| 342 m² |
| Durée |
| Négociable |
| Loyer |
| 188,48 € /m²/an 15,71 € /m²/mois 64 386 € /an 5 366 € /mois |
| Type de bien |
| Bureau |
| État |
| - |
| Disponible |
| Maintenant |
1er étage
| Surface | 1 858 – 4 645 m² |
| Durée | Négociable |
| Loyer | 60,31 € /m²/an |
| Type de bien | Industriel/Logistique |
| État | Construction achevée |
| Disponible | Maintenant |
Amazing opportunity to take over a sublease in a building just completed in 2024. This listing is for warehouse space only. Available separately is up to approximately 3,900 square feet of Class A office space that has never been used. This space also includes 10 large warehouse fans and upgraded LED lighting. Sublease is available for up to six years left. Landlord is also willing to work directly with the new tenant if additional years are needed.
- Espace en sous-location disponible auprès de l’occupant actuel
- Le loyer ne comprend pas les services publics, les frais immobiliers ou les services de l’immeuble.
- 2 accès plain-pied
- Espace en excellent état
- 20 quais de chargement
- Aire de réception
- Connectivité Wi-Fi
- Système de sécurité
- Vidéosurveillance
- Lumière naturelle
- Available Now
- 10 large warehouse fans
- Sublease term up to six years remaining
1er étage
| Surface | 342 m² |
| Durée | Négociable |
| Loyer | 188,48 € /m²/an |
| Type de bien | Bureau |
| État | - |
| Disponible | Maintenant |
Available for sub-lease is 3,677sqf of never used, brand-new executive office space. Complete with a reception area, private entrance, conference room, 8 private offices, mens and women's bathrooms, and a fully equipped office breakroom.
- Espace en sous-location disponible auprès de l’occupant actuel
- Le loyer ne comprend pas les services publics, les frais immobiliers ou les services de l’immeuble.
- 8 bureaux privés
- 1 salle de conférence
- Espace en excellent état
- Ventilation et chauffage centraux
- Aire de réception
- Connectivité Wi-Fi
- Système de sécurité
- Vidéosurveillance
- Espace d’angle
- Hauts plafonds
- Plafonds suspendus
- Lumière naturelle
- Éclairage d’appoint
- Open space
APERÇU DU BIEN
Take advantage of an exceptional sublease opportunity to occupy new distribution space within a bustling industrial corridor near Interstate 265 at River Ridge Seven. Located at 1051 Trey Street, this pristine, 150,000-square-foot facility is in excellent condition, featuring approximately 7,000 square feet of dedicated Class A office space that has never been used. There are up to six years left on the sublease, with move-in available July 1, 2025, and potential extension options. The landlord is willing to work directly with the new tenant if additional years are needed. Divisible as small as 50,000sqf. Building specifications include a 32-foot clear height, two drive-in bays, 20 dock doors, and cross-dock accommodation. This space also includes 10 large warehouse fans, upgraded LED lighting, and one row of pallet racking (20-foot tall by 48-inch depth by 157-foot long teardrop style). Occupiers will benefit from a secure 19-acre site with ample on-site parking and plenty of room for trailer maneuvering. River Ridge Seven provides many logistical advantages that are ideal for a wide range of warehousing, transportation, and distribution firms. Situated just off of State Route 62, the property sits within the Outlying Clark County submarket, a significant player within Louisville's industrial market, attracting major retailers and third-party logistics companies like Amazon, Kenco Logistics, Kroger, PharmaCord, BioVivo Science, McKesson, and more. A key contributor to the area's strength is its strategic positioning, intersected by major highways like Interstates 65 and 265 and State Route 62, facilitating efficient transportation routes.
FAITS SUR L’INSTALLATION DISTRIBUTION
DONNÉES DÉMOGRAPHIQUES
ACCESSIBILITÉ RÉGIONALE
À PROXIMITÉ
LOCAL COMMERCIAL |
||
|---|---|---|
| Amazon | Autres commerces | 12 min. à pied |
HÔTELS |
|
|---|---|
| Fairfield Inn |
85 chambres
7 min en voiture
|
| Hilton Garden Inn |
114 chambres
8 min en voiture
|
Présenté par

River Ridge Seven | 1051 Trey St
Hum, une erreur s’est produite lors de l’envoi de votre message. Veuillez réessayer.
Merci ! Votre message a été envoyé.








