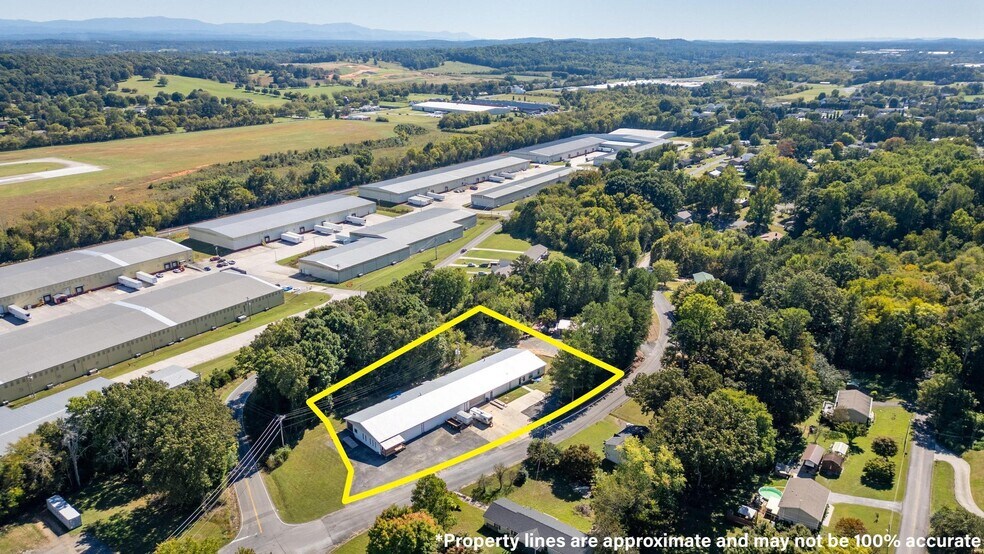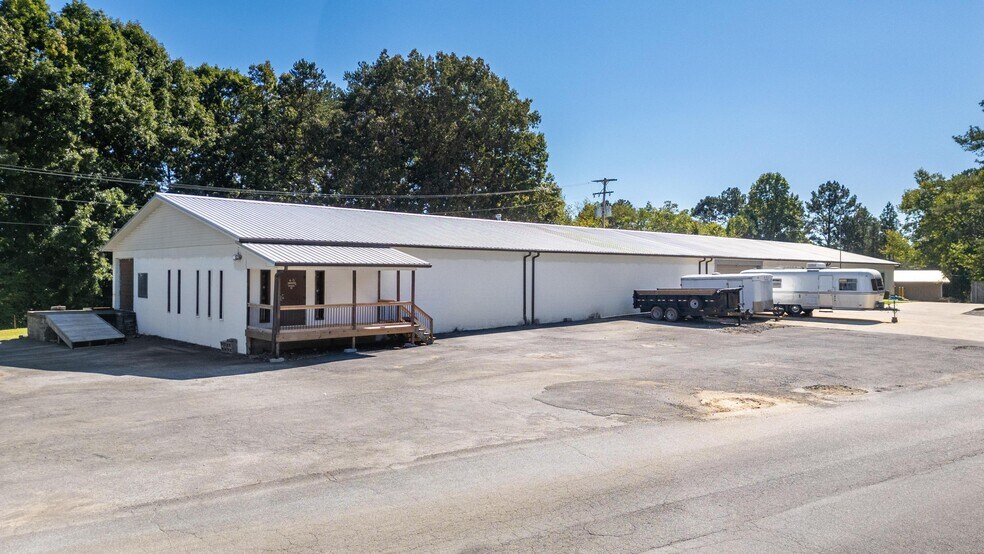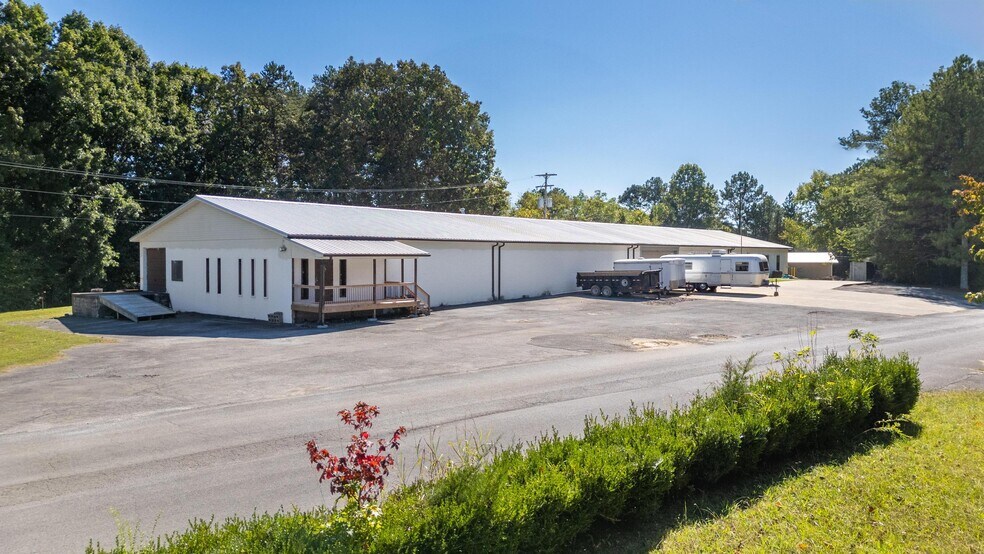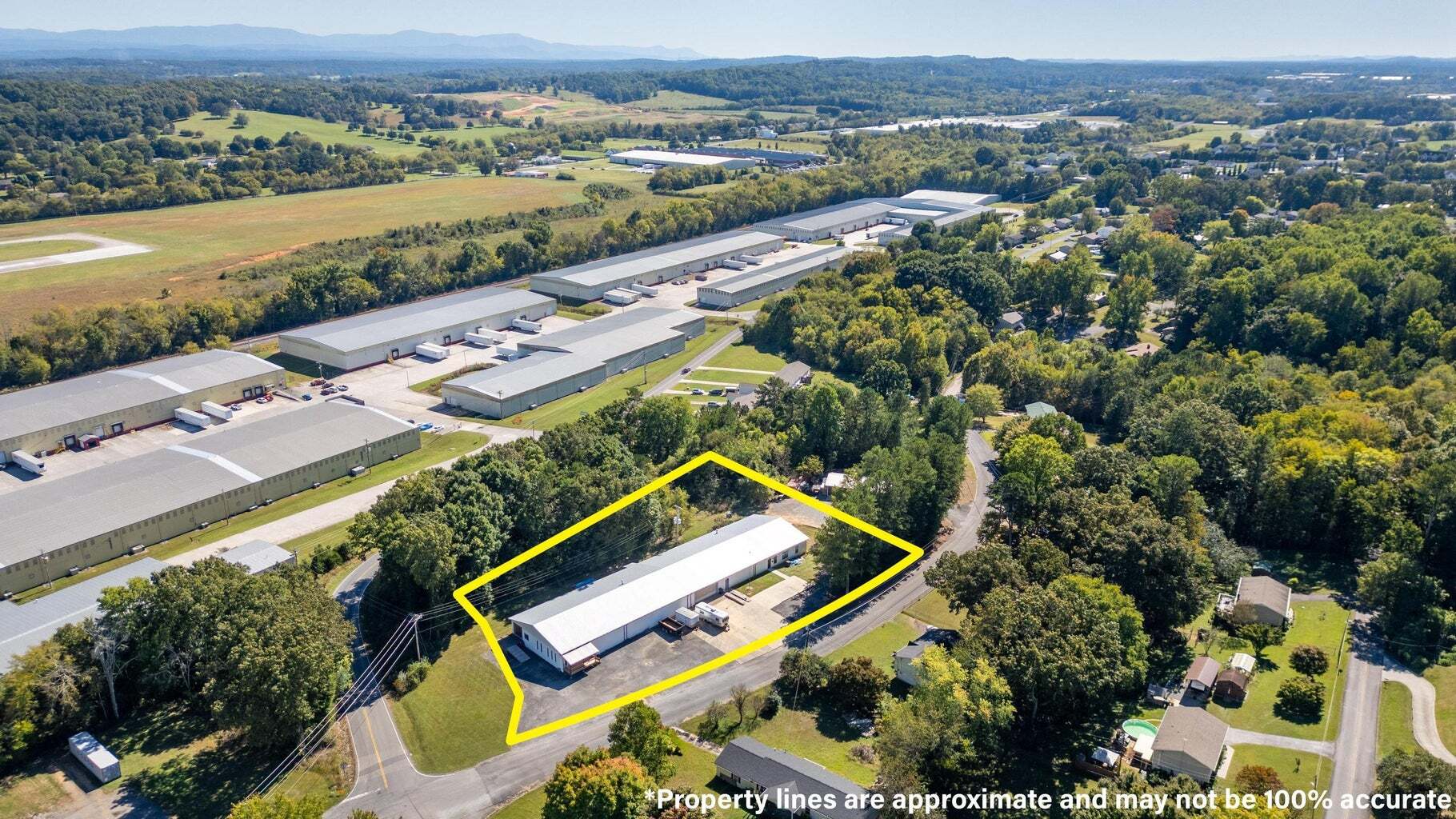Connectez-vous/S’inscrire
Votre e-mail a été envoyé.
1050 Whisperwood Trl NE Local d'activités 1 181 m² Inoccupé À vendre Cleveland, TN 37312 1 149 255 € (972,83 €/m²)



Certaines informations ont été traduites automatiquement.
INFORMATIONS PRINCIPALES SUR L'INVESTISSEMENT
- Unique Commercial & Residential Opportunity
- Loading area, Loading door and low profile door
- Dedicated Office Space
RÉSUMÉ ANALYTIQUE
Unique Residential + Commercial Opportunity...The ultimate life-work setup where residential comfort meets commercial potential in one exceptional property. Attached—but completely separate from the residential side—is an incredible commercial facility. This one-level space is divided into four flexible sections, making it perfect for your own business, leasing to tenants, or a combination of both. The commercial space features: New 3-phase underground electrical service, updated restrooms, newer metal roof, & dedicated office space. Unit #1 is roughly 3,600 sq ft (per owner). Unit #1 has 3 offices plus a large lobby area and bathroom. There is a very large work/shop area, plus a separate room that would work well as a paint room, storage, or other use. Property has a loading area and loading door with a low profile dock. Shared parking with the other tenants. Additional space could be available, 1,590 sq ft can be added first, and then 2,279 sq ft if desired. The residential space offers a beautifully designed 1,648 sq ft apartment, ideal for homeowners seeking style, function, and flexibility. Inside, you'll be welcomed by an open floorplan with vaulted beamed ceilings and luxury vinyl plank (LVP) flooring throughout. A cozy gas fireplace with custom built-ins anchors the living area, while the chef-inspired kitchen features a large island with seating for four, a gas range, and abundant cabinet storage. A primary suite with walk-in closet, a spa-style bathroom with a custom tile shower, an additional bedroom and bathroom, along with a dedicated laundry room adds to everyday convenience. Whether you're an entrepreneur seeking to eliminate your commute or an investor exploring income-generating options, this property delivers unmatched potential. The residential portion is rented through the end of the year, however the warehouse portion is available to be rented now.
INFORMATIONS SUR L’IMMEUBLE
CARACTÉRISTIQUES
- Réception
- Espace d’entreposage
- Climatisation
SERVICES PUBLICS
- Éclairage
- Eau
- Chauffage
PRINCIPAUX OCCUPANTS
- OCCUPANT
- SECTEUR D’ACTIVITÉ
- m² OCCUPÉS
- LOYER/m²
- FIN DU BAIL
- Scenic City Smart Homes
- Services
- -
- -
- -
| OCCUPANT | SECTEUR D’ACTIVITÉ | m² OCCUPÉS | LOYER/m² | FIN DU BAIL | ||
| Scenic City Smart Homes | Services | - | - | - |
1 1
TAXES FONCIÈRES
| Numéro de parcelle | 035I-H-001.00 | Évaluation des aménagements | 35 755 € |
| Évaluation du terrain | 27 582 € | Évaluation totale | 63 337 € |
TAXES FONCIÈRES
Numéro de parcelle
035I-H-001.00
Évaluation du terrain
27 582 €
Évaluation des aménagements
35 755 €
Évaluation totale
63 337 €
1 sur 57
VIDÉOS
VISITE EXTÉRIEURE 3D MATTERPORT
VISITE 3D
PHOTOS
STREET VIEW
RUE
CARTE
1 sur 1
Présenté par

1050 Whisperwood Trl NE
Vous êtes déjà membre ? Connectez-vous
Hum, une erreur s’est produite lors de l’envoi de votre message. Veuillez réessayer.
Merci ! Votre message a été envoyé.



