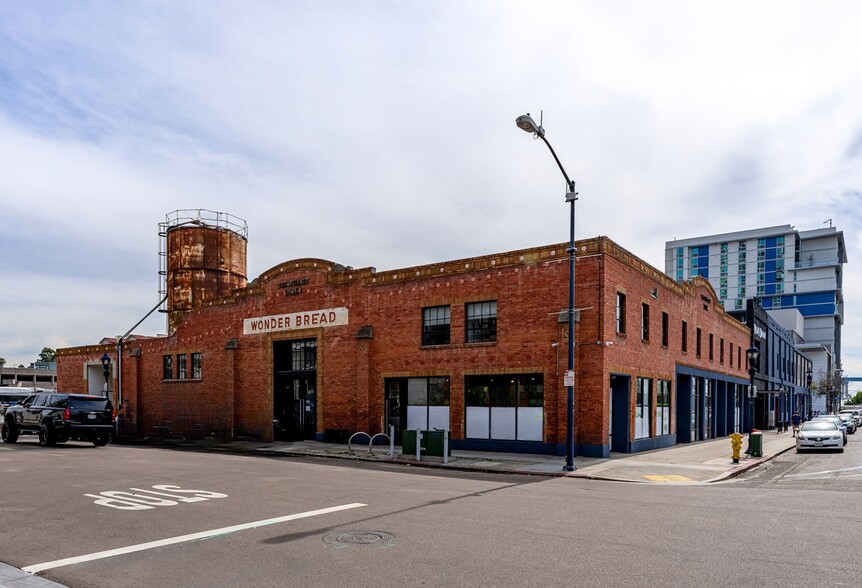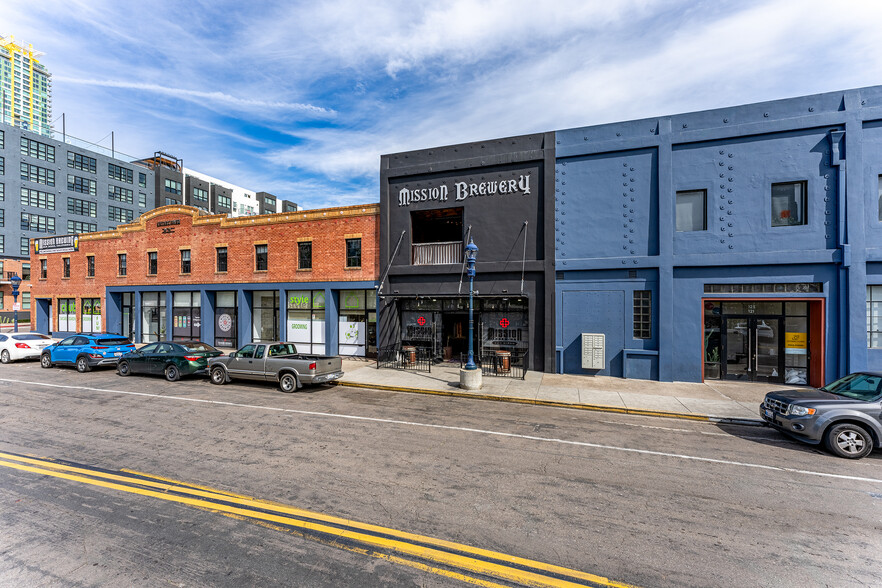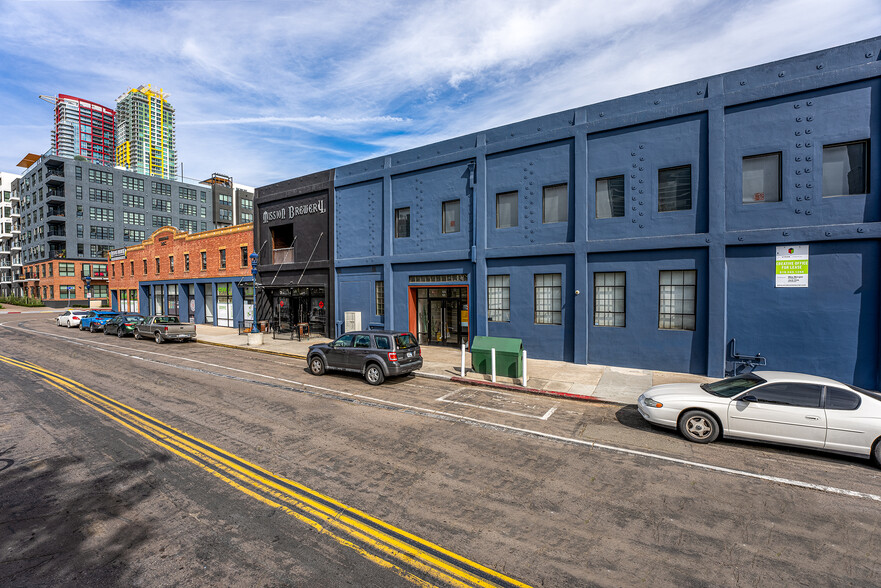Votre e-mail a été envoyé.
Certaines informations ont été traduites automatiquement.
INFORMATIONS PRINCIPALES
- Sécurité sur site
- Situé dans le quartier de Ball Park à East Village
- Unités créatives avec briques apparentes, sols en béton, hauts plafonds, conduits apparents, etc.
- Opportunité de signalisation pour sourcils
- Facilement accessible : à quelques minutes de l'aéroport de San Diego et des transports en commun, à 3 pâtés de maisons de l'autoroute I-5
TOUS LES ESPACES DISPONIBLES(5)
Afficher les loyers en
- ESPACE
- SURFACE
- DURÉE
- LOYER
- TYPE DE BIEN
- ÉTAT
- DISPONIBLE
This 8,680-square-foot unit features high ceilings, a creative style, an open floor plan, a kitchen area, a conference room, and more. It has the potential to expand to 11,985 SF when combined with unit 1440 Imperial Ave, with a grade-level roll-up door. The building and zoning (CCPD-Mixed Commercial) allows for several different types of uses. Including Retail, Office, Multi-family, Assembly & Entertainment, Maintenance & Repairs, Distribution Facilities, Moving & Storage Facilities, Light Manufacturing, and Research & Development.
- Il est possible que le loyer annoncé ne comprenne pas certains services publics, services d’immeuble et frais immobiliers.
- Climatisation centrale
- Peut être associé à un ou plusieurs espaces supplémentaires pour obtenir jusqu’à 1 113 m² d’espace adjacent.
- Raised platforms
This 4,471 SF ground-floor office/retail space has high ceilings, concrete floors, 5 private offices, 2 conference rooms, a work room, a break area, and storage. The building and zoning (CCPD-Mixed Commercial) allow for several different types of uses. Including Retail, Office, Multi-family, Assembly & Entertainment, Maintenance & Repairs, Distribution Facilities, Moving & Storage Facilities, Light Manufacturing, and Research & Development.
- Il est possible que le loyer annoncé ne comprenne pas certains services publics, services d’immeuble et frais immobiliers.
- Principalement open space
- 5 bureaux privés
- Espace en excellent état
- Hauts plafonds
- Lumière naturelle
- Private & interior entrance
- Entièrement aménagé comme Bureau standard
- Convient pour 12 à 36 personnes
- 2 salles de conférence
- Climatisation centrale
- Plafond apparent
- CVC disponible en-dehors des heures ouvrables
The unit is a 3,305 SF industrial space currently being used as cold box storage. Space details include: Grade-level roll-up door, Direct access to Imperial Ave, 15-foot clear height, multiple entry points, and an interior grade-level roll-up door to the common area. Potential to expand warehouse/storage area up to 11,985 SF when combined with unit 111 14th Street, an 8,680 square foot space with high ceilings, a creative style, open office areas, a full kitchen area, a glass conference room, and multiple offices. The building and zoning (CCPD-Mixed Commercial) allow for several different types of uses. Including Retail, Office, Multi-family, Assembly & Entertainment, Maintenance & Repairs, Distribution Facilities, Moving & Storage Facilities, Light Manufacturing, and Research & Development.
- Il est possible que le loyer annoncé ne comprenne pas certains services publics, services d’immeuble et frais immobiliers.
- Peut être associé à un ou plusieurs espaces supplémentaires pour obtenir jusqu’à 1 113 m² d’espace adjacent.
- Entreposage sécurisé
- Cold Box Storage
- 1 accès plain-pied
- Climatisation centrale
- Lumière naturelle
14,188 SF, currently built out as a brewery, which currently includes: Bottling & Packaging area, Floor drains, Raised platforms, Operational grain silo, Brewery power, Med-pressure natural gas, Private & interior entrance, Concrete floors, High ceilings, Brewery plumbing, Abundant natural light, and a Grade-level roll-up door. The building and zoning (CCPD-Mixed Commercial) allows for several different types of uses. Including Retail, Office, Multi-family, Assembly & Entertainment, Maintenance & Repairs, Distribution Facilities, Moving & Storage Facilities, Light Manufacturing, and Research & Development.
- Il est possible que le loyer annoncé ne comprenne pas certains services publics, services d’immeuble et frais immobiliers.
- 1 accès plain-pied
- Plafond apparent
- Espace en excellent état
- Hauts plafonds
- Bottling & Packaging area
This 2nd-floor 5,105 SF space has a Private office & Conference room, a Collaborative large open office area, a Private entrance off 14th Street and interior access, HVAC throughout, Open break area, Exposed ceilings & ducting, and Abundant natural light & windows/ The building and zoning (CCPD-Mixed Commercial) allow for several different types of uses. Including Retail, Office, Multi-family, Assembly & Entertainment, Maintenance & Repairs, Distribution Facilities, Moving & Storage Facilities, Light Manufacturing, and Research & Development.
- Il est possible que le loyer annoncé ne comprenne pas certains services publics, services d’immeuble et frais immobiliers.
- Principalement open space
- 1 bureau privé
- Espace en excellent état
- Aire de réception
- Plafond apparent
- Abundant natural light
- Entièrement aménagé comme Bureau standard
- Convient pour 13 à 41 personnes
- 1 salle de conférence
- Climatisation centrale
- Hauts plafonds
- CVC disponible en-dehors des heures ouvrables
| Espace | Surface | Durée | Loyer | Type de bien | État | Disponible |
| 1er étage – 111 | 806 m² | Négociable | 199,16 € /m²/an 16,60 € /m²/mois 160 604 € /an 13 384 € /mois | Local d’activités | Construction partielle | Maintenant |
| 1er étage, bureau 121 | 415 m² | Négociable | 199,16 € /m²/an 16,60 € /m²/mois 82 726 € /an 6 894 € /mois | Bureaux/Local commercial | Construction achevée | Maintenant |
| 1er étage – 1440 | 307 m² | Négociable | 154,90 € /m²/an 12,91 € /m²/mois 47 562 € /an 3 964 € /mois | Industriel/Logistique | Construction achevée | Maintenant |
| 1er étage – 1441 | 1 318 m² | Négociable | 165,97 € /m²/an 13,83 € /m²/mois 218 764 € /an 18 230 € /mois | Local d’activités | Construction achevée | Maintenant |
| 2e étage, bureau 105 | 474 m² | Négociable | 165,97 € /m²/an 13,83 € /m²/mois 78 714 € /an 6 559 € /mois | Bureau | Construction achevée | Maintenant |
1er étage – 111
| Surface |
| 806 m² |
| Durée |
| Négociable |
| Loyer |
| 199,16 € /m²/an 16,60 € /m²/mois 160 604 € /an 13 384 € /mois |
| Type de bien |
| Local d’activités |
| État |
| Construction partielle |
| Disponible |
| Maintenant |
1er étage, bureau 121
| Surface |
| 415 m² |
| Durée |
| Négociable |
| Loyer |
| 199,16 € /m²/an 16,60 € /m²/mois 82 726 € /an 6 894 € /mois |
| Type de bien |
| Bureaux/Local commercial |
| État |
| Construction achevée |
| Disponible |
| Maintenant |
1er étage – 1440
| Surface |
| 307 m² |
| Durée |
| Négociable |
| Loyer |
| 154,90 € /m²/an 12,91 € /m²/mois 47 562 € /an 3 964 € /mois |
| Type de bien |
| Industriel/Logistique |
| État |
| Construction achevée |
| Disponible |
| Maintenant |
1er étage – 1441
| Surface |
| 1 318 m² |
| Durée |
| Négociable |
| Loyer |
| 165,97 € /m²/an 13,83 € /m²/mois 218 764 € /an 18 230 € /mois |
| Type de bien |
| Local d’activités |
| État |
| Construction achevée |
| Disponible |
| Maintenant |
2e étage, bureau 105
| Surface |
| 474 m² |
| Durée |
| Négociable |
| Loyer |
| 165,97 € /m²/an 13,83 € /m²/mois 78 714 € /an 6 559 € /mois |
| Type de bien |
| Bureau |
| État |
| Construction achevée |
| Disponible |
| Maintenant |
1er étage – 111
| Surface | 806 m² |
| Durée | Négociable |
| Loyer | 199,16 € /m²/an |
| Type de bien | Local d’activités |
| État | Construction partielle |
| Disponible | Maintenant |
This 8,680-square-foot unit features high ceilings, a creative style, an open floor plan, a kitchen area, a conference room, and more. It has the potential to expand to 11,985 SF when combined with unit 1440 Imperial Ave, with a grade-level roll-up door. The building and zoning (CCPD-Mixed Commercial) allows for several different types of uses. Including Retail, Office, Multi-family, Assembly & Entertainment, Maintenance & Repairs, Distribution Facilities, Moving & Storage Facilities, Light Manufacturing, and Research & Development.
- Il est possible que le loyer annoncé ne comprenne pas certains services publics, services d’immeuble et frais immobiliers.
- Peut être associé à un ou plusieurs espaces supplémentaires pour obtenir jusqu’à 1 113 m² d’espace adjacent.
- Climatisation centrale
- Raised platforms
1er étage, bureau 121
| Surface | 415 m² |
| Durée | Négociable |
| Loyer | 199,16 € /m²/an |
| Type de bien | Bureaux/Local commercial |
| État | Construction achevée |
| Disponible | Maintenant |
This 4,471 SF ground-floor office/retail space has high ceilings, concrete floors, 5 private offices, 2 conference rooms, a work room, a break area, and storage. The building and zoning (CCPD-Mixed Commercial) allow for several different types of uses. Including Retail, Office, Multi-family, Assembly & Entertainment, Maintenance & Repairs, Distribution Facilities, Moving & Storage Facilities, Light Manufacturing, and Research & Development.
- Il est possible que le loyer annoncé ne comprenne pas certains services publics, services d’immeuble et frais immobiliers.
- Entièrement aménagé comme Bureau standard
- Principalement open space
- Convient pour 12 à 36 personnes
- 5 bureaux privés
- 2 salles de conférence
- Espace en excellent état
- Climatisation centrale
- Hauts plafonds
- Plafond apparent
- Lumière naturelle
- CVC disponible en-dehors des heures ouvrables
- Private & interior entrance
1er étage – 1440
| Surface | 307 m² |
| Durée | Négociable |
| Loyer | 154,90 € /m²/an |
| Type de bien | Industriel/Logistique |
| État | Construction achevée |
| Disponible | Maintenant |
The unit is a 3,305 SF industrial space currently being used as cold box storage. Space details include: Grade-level roll-up door, Direct access to Imperial Ave, 15-foot clear height, multiple entry points, and an interior grade-level roll-up door to the common area. Potential to expand warehouse/storage area up to 11,985 SF when combined with unit 111 14th Street, an 8,680 square foot space with high ceilings, a creative style, open office areas, a full kitchen area, a glass conference room, and multiple offices. The building and zoning (CCPD-Mixed Commercial) allow for several different types of uses. Including Retail, Office, Multi-family, Assembly & Entertainment, Maintenance & Repairs, Distribution Facilities, Moving & Storage Facilities, Light Manufacturing, and Research & Development.
- Il est possible que le loyer annoncé ne comprenne pas certains services publics, services d’immeuble et frais immobiliers.
- 1 accès plain-pied
- Peut être associé à un ou plusieurs espaces supplémentaires pour obtenir jusqu’à 1 113 m² d’espace adjacent.
- Climatisation centrale
- Entreposage sécurisé
- Lumière naturelle
- Cold Box Storage
1er étage – 1441
| Surface | 1 318 m² |
| Durée | Négociable |
| Loyer | 165,97 € /m²/an |
| Type de bien | Local d’activités |
| État | Construction achevée |
| Disponible | Maintenant |
14,188 SF, currently built out as a brewery, which currently includes: Bottling & Packaging area, Floor drains, Raised platforms, Operational grain silo, Brewery power, Med-pressure natural gas, Private & interior entrance, Concrete floors, High ceilings, Brewery plumbing, Abundant natural light, and a Grade-level roll-up door. The building and zoning (CCPD-Mixed Commercial) allows for several different types of uses. Including Retail, Office, Multi-family, Assembly & Entertainment, Maintenance & Repairs, Distribution Facilities, Moving & Storage Facilities, Light Manufacturing, and Research & Development.
- Il est possible que le loyer annoncé ne comprenne pas certains services publics, services d’immeuble et frais immobiliers.
- Espace en excellent état
- 1 accès plain-pied
- Hauts plafonds
- Plafond apparent
- Bottling & Packaging area
2e étage, bureau 105
| Surface | 474 m² |
| Durée | Négociable |
| Loyer | 165,97 € /m²/an |
| Type de bien | Bureau |
| État | Construction achevée |
| Disponible | Maintenant |
This 2nd-floor 5,105 SF space has a Private office & Conference room, a Collaborative large open office area, a Private entrance off 14th Street and interior access, HVAC throughout, Open break area, Exposed ceilings & ducting, and Abundant natural light & windows/ The building and zoning (CCPD-Mixed Commercial) allow for several different types of uses. Including Retail, Office, Multi-family, Assembly & Entertainment, Maintenance & Repairs, Distribution Facilities, Moving & Storage Facilities, Light Manufacturing, and Research & Development.
- Il est possible que le loyer annoncé ne comprenne pas certains services publics, services d’immeuble et frais immobiliers.
- Entièrement aménagé comme Bureau standard
- Principalement open space
- Convient pour 13 à 41 personnes
- 1 bureau privé
- 1 salle de conférence
- Espace en excellent état
- Climatisation centrale
- Aire de réception
- Hauts plafonds
- Plafond apparent
- CVC disponible en-dehors des heures ouvrables
- Abundant natural light
CARACTÉRISTIQUES
- Atrium
- Ligne d’autobus
- Métro
- Signalisation
- Hauts plafonds
- Climatisation
INFORMATIONS SUR L’IMMEUBLE
Présenté par

Wonderbread | 105-171 14th St
Hum, une erreur s’est produite lors de l’envoi de votre message. Veuillez réessayer.
Merci ! Votre message a été envoyé.





















