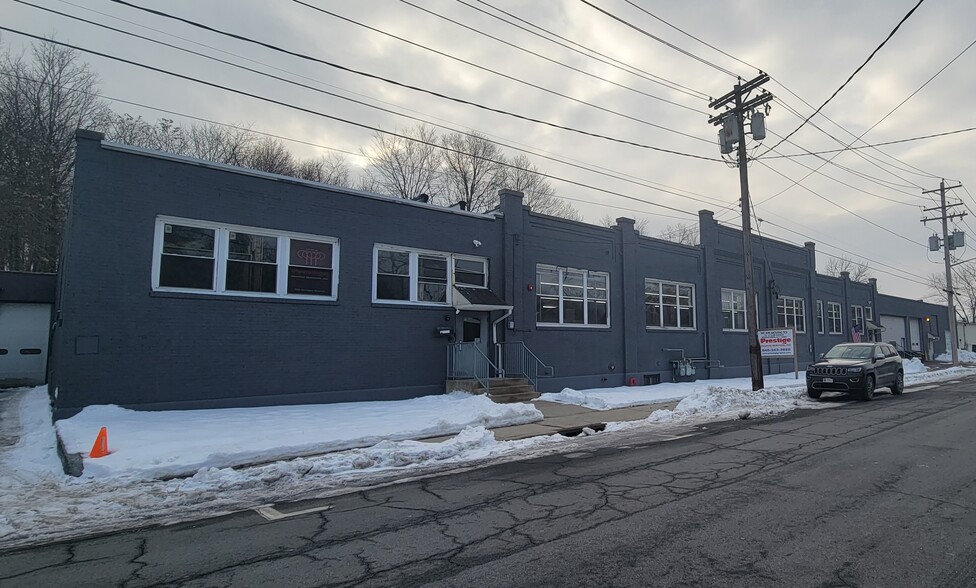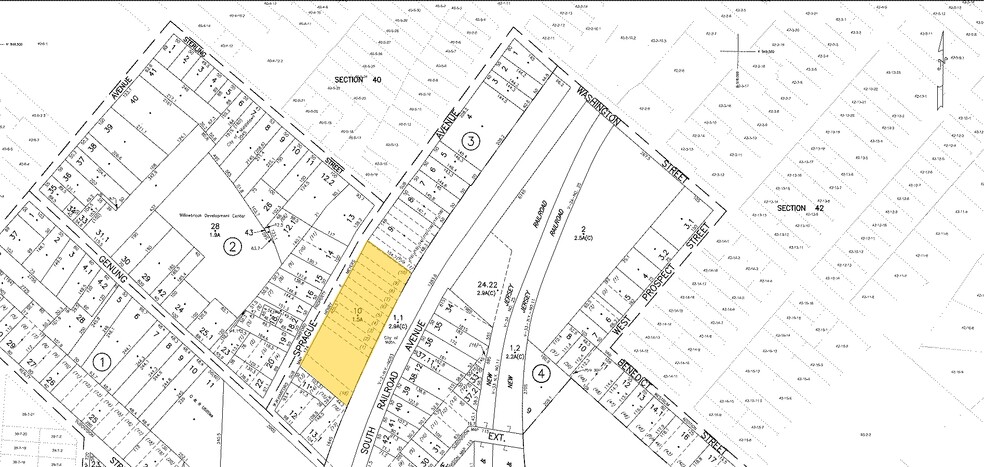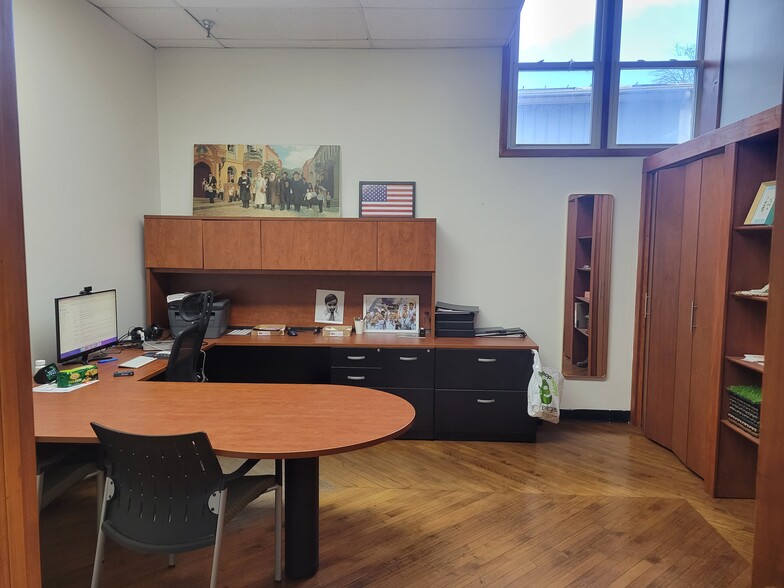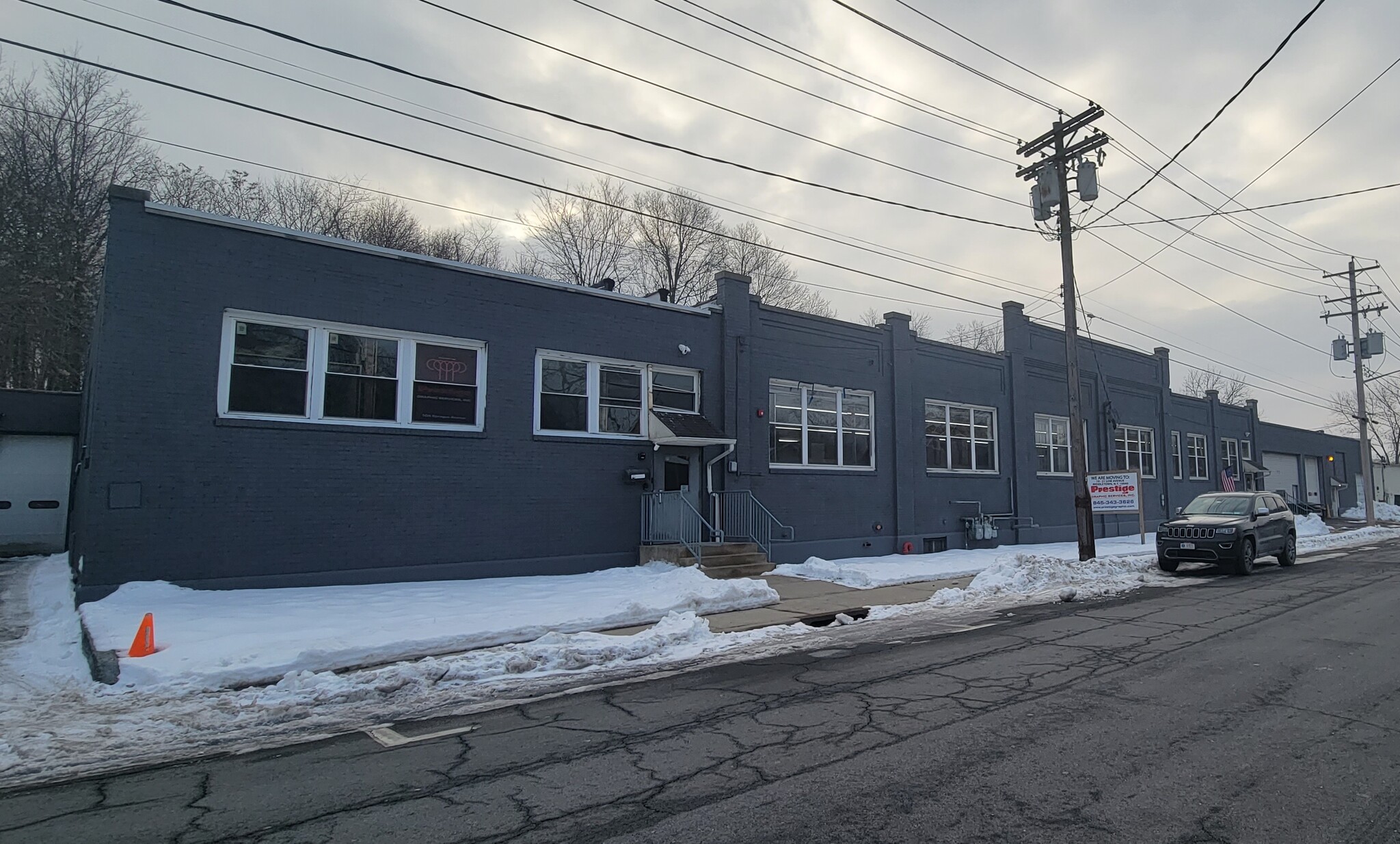Votre e-mail a été envoyé.
105-119 Sprague Ave Industriel/Logistique | 465–1 486 m² | À louer | Middletown, NY 10940



Certaines informations ont été traduites automatiquement.
CARACTÉRISTIQUES
TOUS LES ESPACE DISPONIBLES(1)
Afficher les loyers en
- ESPACE
- SURFACE
- DURÉE
- LOYER
- TYPE DE BIEN
- ÉTAT
- DISPONIBLE
Prime Industrial Hub: 16,000 sq ft warehouse on a 1.5-acre lot—ideal for distribution, manufacturing, or storage in vibrant Middletown, just minutes from I-84 and Stewart Airport. Versatile Layout: Open floor plan with high-clearance ceilings and flexible zoning—perfect for industrial ops, e-commerce fulfillment, or creative studio setups. Logistics Ready: Multiple loading docks, drive-in doors, and ample truck parking—streamline your operations with seamless access for semis and daily hauls. Modern Essentials: Updated electrical (3-phase power) and ready-for-office build-out—move in fast without costly renos. Cost-Saver Perks: Energy-efficient lighting and secure fencing—slash overhead while keeping your space safe and scalable. Location Gold: Steps from the Route 17 corridor, surrounded by suppliers and eateries—prime for food processing, retail overflow, or pop-up events, with NYC just 90 minutes away. Flexible Terms!
- Le loyer ne comprend pas les services publics, les frais immobiliers ou les services de l’immeuble.
- 2 accès plain-pied
- Ventilation et chauffage centraux
- Toilettes privées
- Zoning: I-2 Heavy Industrial.
- Comprend 186 m² d’espace de bureau dédié
- 2 quais de chargement
- Bureaux cloisonnés
- Three-phase (3-phase) power.
| Espace | Surface | Durée | Loyer | Type de bien | État | Disponible |
| 1er étage | 465 – 1 486 m² | Négociable | 89,90 € /m²/an 7,49 € /m²/mois 133 631 € /an 11 136 € /mois | Industriel/Logistique | Construction achevée | Maintenant |
1er étage
| Surface |
| 465 – 1 486 m² |
| Durée |
| Négociable |
| Loyer |
| 89,90 € /m²/an 7,49 € /m²/mois 133 631 € /an 11 136 € /mois |
| Type de bien |
| Industriel/Logistique |
| État |
| Construction achevée |
| Disponible |
| Maintenant |
1er étage
| Surface | 465 – 1 486 m² |
| Durée | Négociable |
| Loyer | 89,90 € /m²/an |
| Type de bien | Industriel/Logistique |
| État | Construction achevée |
| Disponible | Maintenant |
Prime Industrial Hub: 16,000 sq ft warehouse on a 1.5-acre lot—ideal for distribution, manufacturing, or storage in vibrant Middletown, just minutes from I-84 and Stewart Airport. Versatile Layout: Open floor plan with high-clearance ceilings and flexible zoning—perfect for industrial ops, e-commerce fulfillment, or creative studio setups. Logistics Ready: Multiple loading docks, drive-in doors, and ample truck parking—streamline your operations with seamless access for semis and daily hauls. Modern Essentials: Updated electrical (3-phase power) and ready-for-office build-out—move in fast without costly renos. Cost-Saver Perks: Energy-efficient lighting and secure fencing—slash overhead while keeping your space safe and scalable. Location Gold: Steps from the Route 17 corridor, surrounded by suppliers and eateries—prime for food processing, retail overflow, or pop-up events, with NYC just 90 minutes away. Flexible Terms!
- Le loyer ne comprend pas les services publics, les frais immobiliers ou les services de l’immeuble.
- Comprend 186 m² d’espace de bureau dédié
- 2 accès plain-pied
- 2 quais de chargement
- Ventilation et chauffage centraux
- Bureaux cloisonnés
- Toilettes privées
- Three-phase (3-phase) power.
- Zoning: I-2 Heavy Industrial.
APERÇU DU BIEN
Total rentable building area: 26,102 SF -Lot size: 1.50 AC -Zoning: I-2 Heavy Industrial. -Manufacturing -Distribution -Warehouse -3 phase power
FAITS SUR L’INSTALLATION MANUFACTURE
Présenté par
WGH Brands
105-119 Sprague Ave
Hum, une erreur s’est produite lors de l’envoi de votre message. Veuillez réessayer.
Merci ! Votre message a été envoyé.




