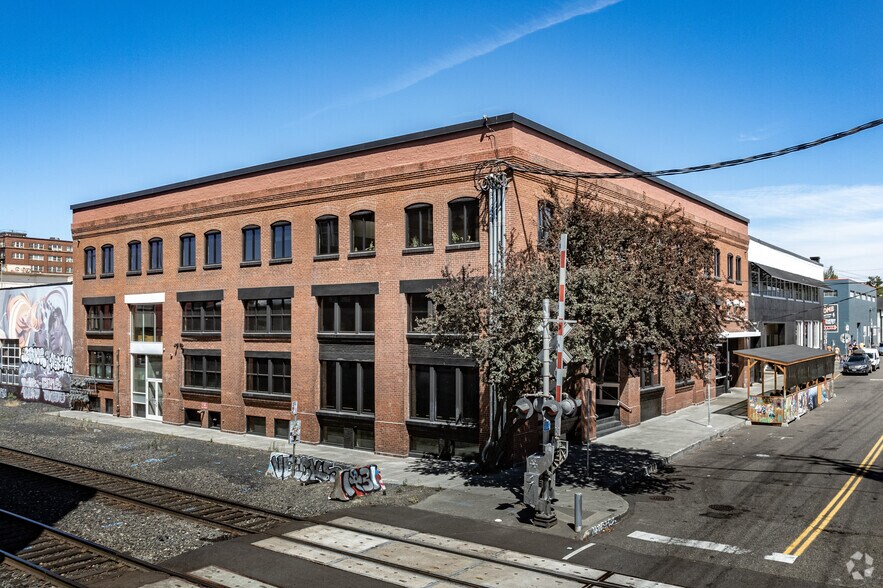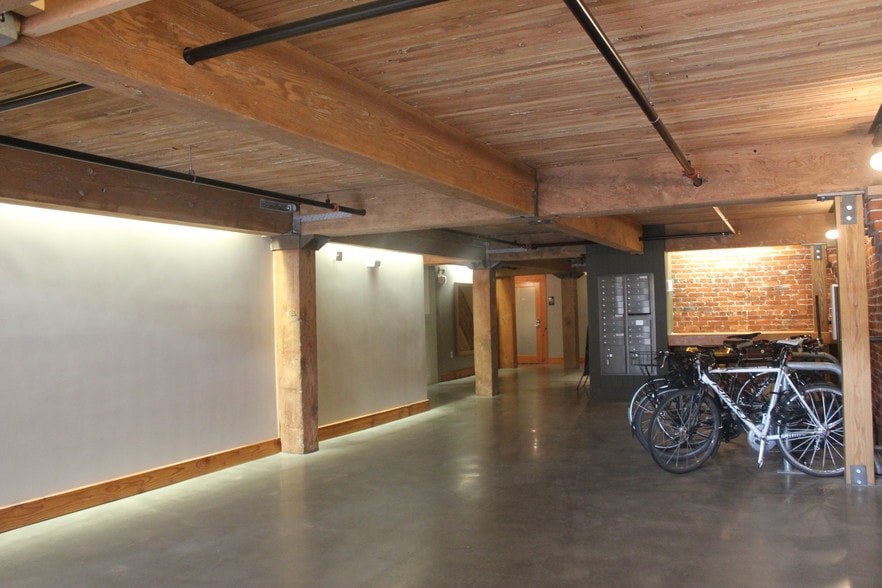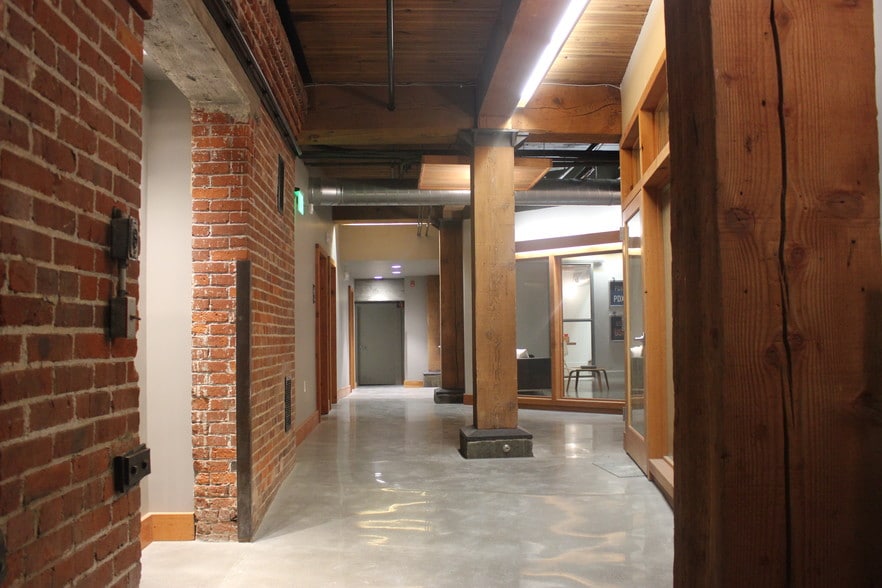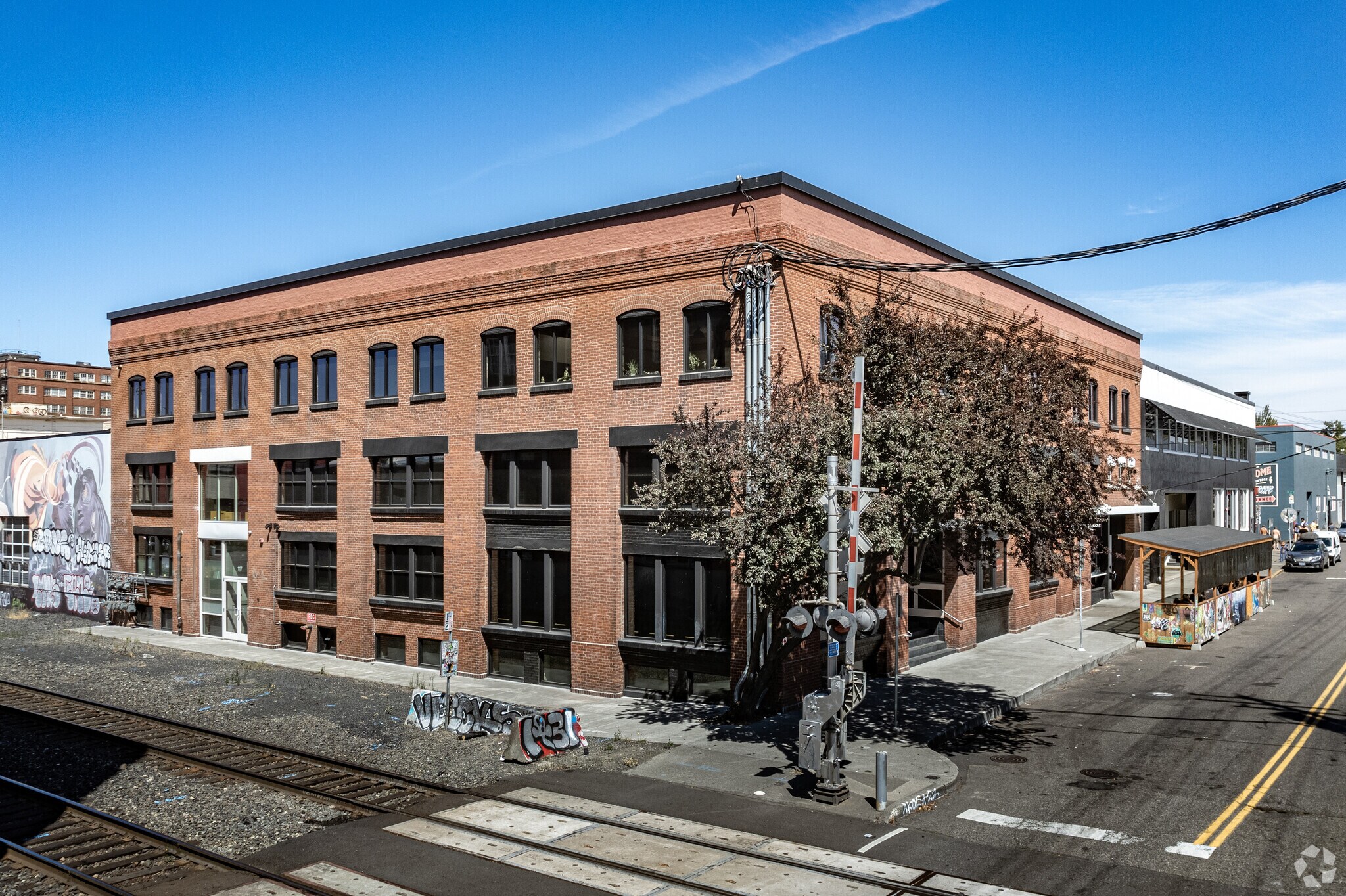Votre e-mail a été envoyé.
Certaines informations ont été traduites automatiquement.
TOUS LES ESPACE DISPONIBLES(1)
Afficher les loyers en
- ESPACE
- SURFACE
- DURÉE
- LOYER
- TYPE DE BIEN
- ÉTAT
- DISPONIBLE
Located in the heart of Portland’s Central Eastside Industrial District (CEID), this turnkey corner restaurant space offers a first-generation build-out from 2014 in the historic Plow Works Building (built in 1908 and fully seismically renovated). The space features 16’ dining room ceilings, white oak floors, and a full bar, creating an inviting and modern ambiance. Equipped with a walk-in refrigerator, 16 tons of HVAC, and a full fire sprinkler system, this ADA-compliant space ensures both comfort and safety. Common area restrooms provide added convenience, and on-block parking is available. Adjacent to the popular Shalom Y’all restaurant, this location benefits from high foot traffic and a vibrant dining scene.
- 2nd Generation Restaurant Opportunity
- 16’ ceiling in dining; White oak floors
- ADA Compliant
- 1 Walkin-in refrigerator; 16 tons of HVAC
- Full bar; Common area restrooms
- Full seismic & sprinklered
| Espace | Surface | Durée | Loyer | Type de bien | État | Disponible |
| 1er étage | 398 m² | Négociable | Sur demande Sur demande Sur demande Sur demande | Local commercial | - | Maintenant |
1er étage
| Surface |
| 398 m² |
| Durée |
| Négociable |
| Loyer |
| Sur demande Sur demande Sur demande Sur demande |
| Type de bien |
| Local commercial |
| État |
| - |
| Disponible |
| Maintenant |
1er étage
| Surface | 398 m² |
| Durée | Négociable |
| Loyer | Sur demande |
| Type de bien | Local commercial |
| État | - |
| Disponible | Maintenant |
Located in the heart of Portland’s Central Eastside Industrial District (CEID), this turnkey corner restaurant space offers a first-generation build-out from 2014 in the historic Plow Works Building (built in 1908 and fully seismically renovated). The space features 16’ dining room ceilings, white oak floors, and a full bar, creating an inviting and modern ambiance. Equipped with a walk-in refrigerator, 16 tons of HVAC, and a full fire sprinkler system, this ADA-compliant space ensures both comfort and safety. Common area restrooms provide added convenience, and on-block parking is available. Adjacent to the popular Shalom Y’all restaurant, this location benefits from high foot traffic and a vibrant dining scene.
- 2nd Generation Restaurant Opportunity
- 1 Walkin-in refrigerator; 16 tons of HVAC
- 16’ ceiling in dining; White oak floors
- Full bar; Common area restrooms
- ADA Compliant
- Full seismic & sprinklered
OCCUPANTS
- ÉTAGE
- NOM DE L’OCCUPANT
- SECTEUR D’ACTIVITÉ
- 3e
- Co Tofugu Llc
- Services éducatifs
- 2e
- Embodied Acupuncture
- Santé et assistance sociale
- Multi
- Fully, Inc.
- Grossiste
- Inconnu
- Parliament
- Services professionnels, scientifiques et techniques
- 1er
- Sesame Collective
- Hébergement et restauration
- 1er
- Shalom Y'all
- Hébergement et restauration
INFORMATIONS SUR L’IMMEUBLE
CARACTÉRISTIQUES
- Ligne d’autobus
- Métro
- Signalisation
PRINCIPAUX COMMERCES À PROXIMITÉ










Présenté par

Plow Works Bldg | 105-117 SE Taylor St
Hum, une erreur s’est produite lors de l’envoi de votre message. Veuillez réessayer.
Merci ! Votre message a été envoyé.









