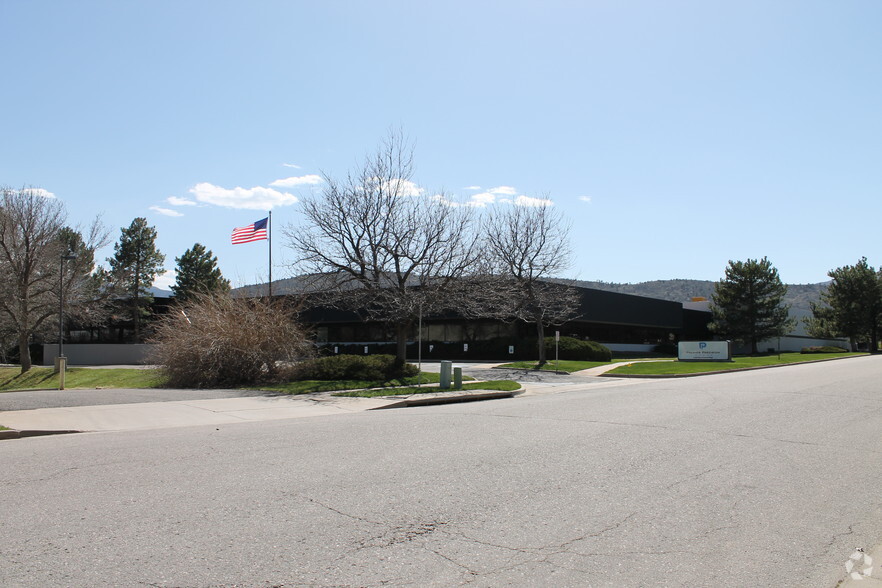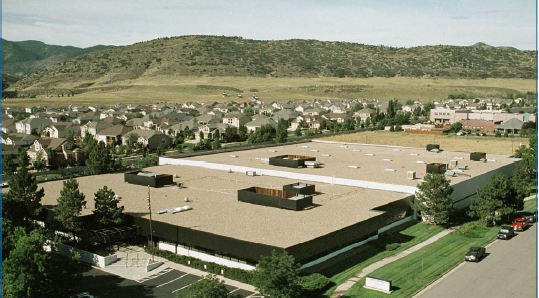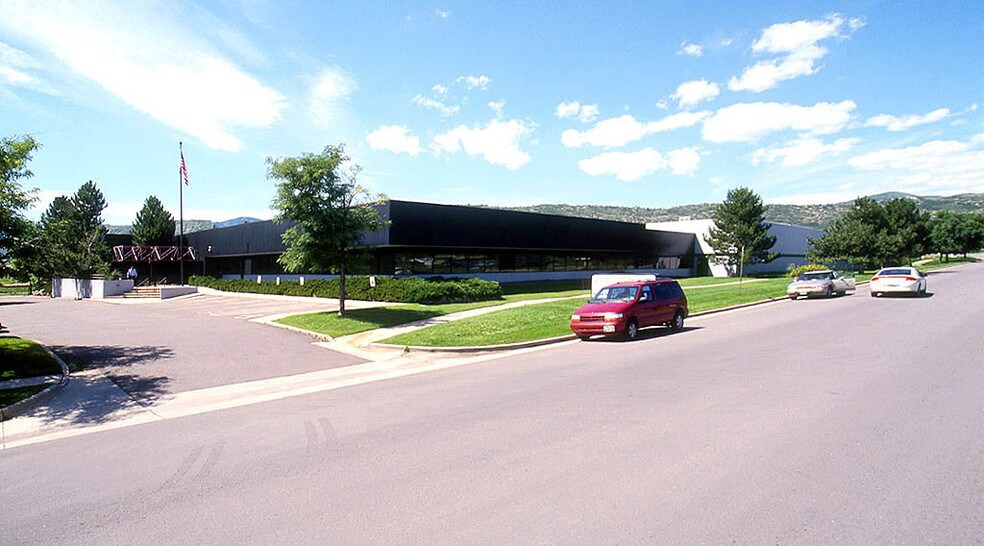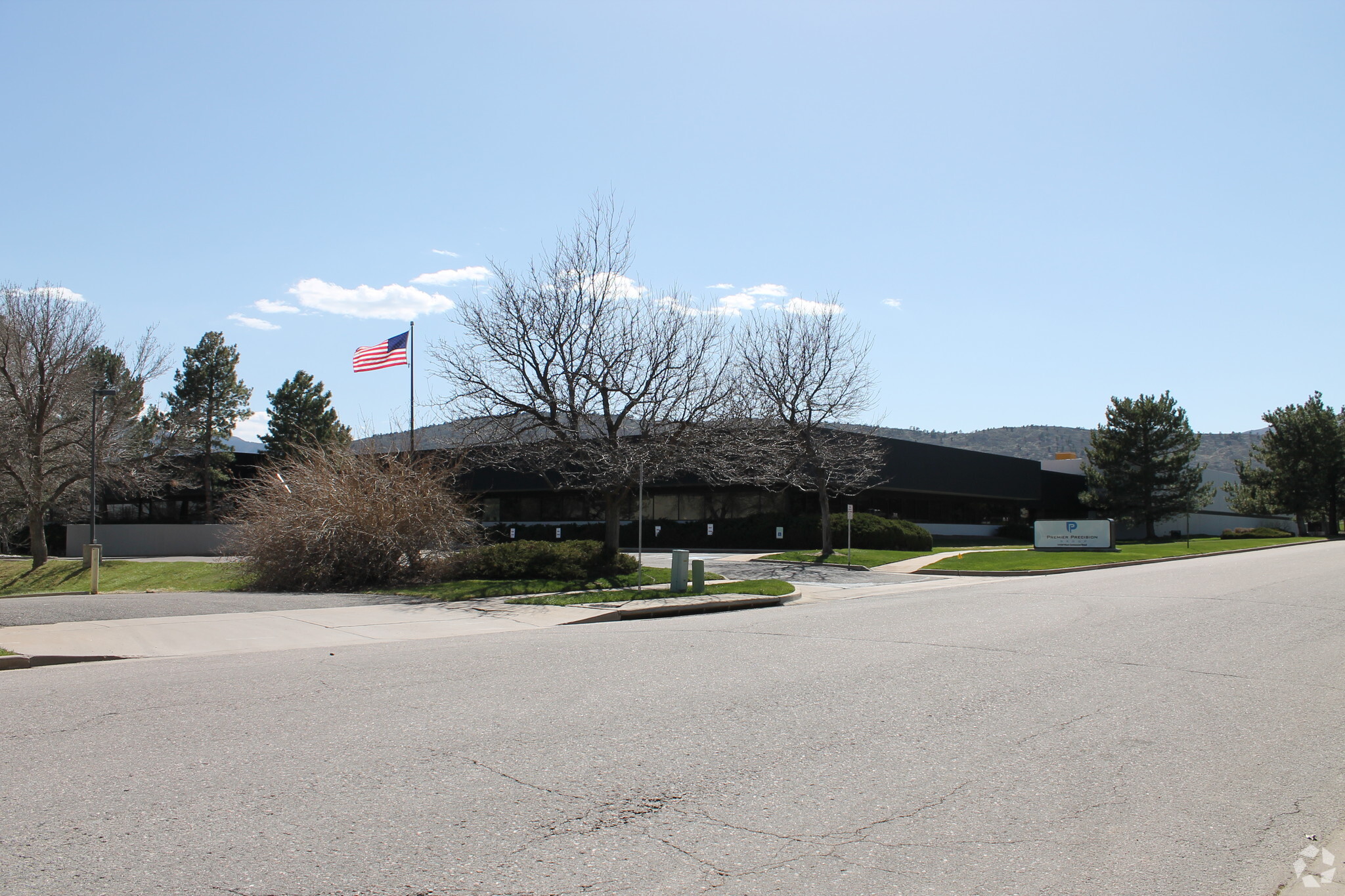Votre e-mail a été envoyé.

The Reel Factory 10488 W Centennial Rd 232–934 m² | À louer | Littleton, CO 80127



Certaines informations ont été traduites automatiquement.

CARACTÉRISTIQUES
Afficher les loyers en
- ESPACE
- SURFACE
- DURÉE
- LOYER
- TYPE DE BIEN
- ÉTAT
- DISPONIBLE
Available immediately, this fully remodeled 2,500 SF suite offers a stunning combination of style, flexibility, and functionality — perfect for retail, office, creative studio, restaurant, or boutique fitness/gym use. Originally renovated in 2019, the space features a wall of windows that flood the interior with natural light, open industrial ceilings, and polished concrete floors that deliver a clean, modern look. With an open floor plan, the layout offers endless possibilities for customizing the space to fit your vision. Key Features: Open concept with mountain views Water hookups and plenty of electrical Kitchen and break room Dedicated storage area Newly remodeled, shared ADA-compliant restrooms just steps from the suite High-speed internet Optional exclusive patio use available at additional cost Plenty of free parking On-site management and responsive ownership Located in a fully leased, vibrant professional building Whether you're launching a new venture or expanding an established brand, this suite offers the infrastructure, style, and location to support your growth. Lease Rate: $28/SF Gross (Limited-Time Offer) Availability: Immediate A rare opportunity to bring your business to life in one of the most desirable spaces in the building — schedule a tour today! https://www.reelfactory.net/ https://www.reelfactory.net/
- Il est possible que le loyer annoncé ne comprenne pas certains services publics, services d’immeuble et frais immobiliers.
- Ventilation et chauffage centraux
- Salle d’impression/photocopie
- Hauts plafonds
- Plafond apparent
- Plug & Play
- CVC disponible en-dehors des heures ouvrables
- Open space
- Détecteur de fumée
- Salles de conférence
- Connectivité Wi-Fi
- Système de sécurité
- Plafonds suspendus
- Entreposage sécurisé
- Lumière naturelle
- Service de restauration
- Bail professionnel
- Accessible fauteuils roulants
| Espace | Surface | Durée | Loyer | Type de bien | État | Disponible |
| 1er étage, bureau 600 | 232 – 604 m² | Négociable | Sur demande Sur demande Sur demande Sur demande | Bureaux/Local commercial | Construction partielle | 120 jours |
1er étage, bureau 600
| Surface |
| 232 – 604 m² |
| Durée |
| Négociable |
| Loyer |
| Sur demande Sur demande Sur demande Sur demande |
| Type de bien |
| Bureaux/Local commercial |
| État |
| Construction partielle |
| Disponible |
| 120 jours |
- ESPACE
- SURFACE
- DURÉE
- LOYER
- TYPE DE BIEN
- ÉTAT
- DISPONIBLE
Available immediately, this fully remodeled 2,500 SF suite offers a stunning combination of style, flexibility, and functionality — perfect for retail, office, creative studio, restaurant, or boutique fitness/gym use. Originally renovated in 2019, the space features a wall of windows that flood the interior with natural light, open industrial ceilings, and polished concrete floors that deliver a clean, modern look. With an open floor plan, the layout offers endless possibilities for customizing the space to fit your vision. Key Features: Open concept with mountain views Water hookups and plenty of electrical Kitchen and break room Dedicated storage area Newly remodeled, shared ADA-compliant restrooms just steps from the suite High-speed internet Optional exclusive patio use available at additional cost Plenty of free parking On-site management and responsive ownership Located in a fully leased, vibrant professional building Whether you're launching a new venture or expanding an established brand, this suite offers the infrastructure, style, and location to support your growth. Lease Rate: $28/SF Gross (Limited-Time Offer) Availability: Immediate A rare opportunity to bring your business to life in one of the most desirable spaces in the building — schedule a tour today! https://www.reelfactory.net/ https://www.reelfactory.net/
- Il est possible que le loyer annoncé ne comprenne pas certains services publics, services d’immeuble et frais immobiliers.
- Ventilation et chauffage centraux
- Salle d’impression/photocopie
- Hauts plafonds
- Plafond apparent
- Plug & Play
- CVC disponible en-dehors des heures ouvrables
- Open space
- Détecteur de fumée
- Salles de conférence
- Connectivité Wi-Fi
- Système de sécurité
- Plafonds suspendus
- Entreposage sécurisé
- Lumière naturelle
- Service de restauration
- Bail professionnel
- Accessible fauteuils roulants
Don’t miss this rare opportunity to lease a newly remodeled, flexible-use space in one of Ken Caryl’s most respected commercial buildings. Suite 900 offers the perfect blend of functional warehouse and professional front-facing office or retail space, with separate entrances for each. Highlights include: ?? 2726 SF of clean, open warehouse with its own private dock door and secure storage ?? 829 SF of beautifully finished office or retail space with a private entrance — perfect for customer-facing businesses or team workspace ?? Ample onsite parking for staff and clients ?? Street signage available for added visibility ?? Newly remodeled restrooms and patio access for a polished, comfortable experience ?? Access to full business center amenities including conference room, day offices, mail handling, and more Whether you’re growing your operations, launching a showroom, or upgrading your logistics space, Suite 900 offers the location, flexibility, and presentation to take your business to the next level. ?? Available now – schedule your tour today! We’re looking to lease quickly, so don’t wait to secure this rare space.
- Le loyer ne comprend pas les services publics, les frais immobiliers ou les services de l’immeuble.
- Espace en excellent état
- Ventilation et chauffage centraux
- Système de sécurité
- Éclairage d’urgence
- Lumière naturelle
- Accessible fauteuils roulants
- Building Signage
- Separate Warehouse and Retail Entrances
- Onsite Building Management
- Comprend 77 m² d’espace de bureau dédié
- 1 quai de chargement
- Connectivité Wi-Fi
- Entreposage sécurisé
- Plug & Play
- Détecteur de fumée
- Plenty of Parking
- Patio Access
- Natural Light
| Espace | Surface | Durée | Loyer | Type de bien | État | Disponible |
| 1er étage, bureau 600 | 232 – 604 m² | Négociable | Sur demande Sur demande Sur demande Sur demande | Bureaux/Local commercial | Construction partielle | 120 jours |
| 1er étage – 900 | 330 m² | Négociable | 131,21 € /m²/an 10,93 € /m²/mois 43 334 € /an 3 611 € /mois | Industriel/Logistique | - | Maintenant |
1er étage, bureau 600
| Surface |
| 232 – 604 m² |
| Durée |
| Négociable |
| Loyer |
| Sur demande Sur demande Sur demande Sur demande |
| Type de bien |
| Bureaux/Local commercial |
| État |
| Construction partielle |
| Disponible |
| 120 jours |
1er étage – 900
| Surface |
| 330 m² |
| Durée |
| Négociable |
| Loyer |
| 131,21 € /m²/an 10,93 € /m²/mois 43 334 € /an 3 611 € /mois |
| Type de bien |
| Industriel/Logistique |
| État |
| - |
| Disponible |
| Maintenant |
1er étage, bureau 600
| Surface | 232 – 604 m² |
| Durée | Négociable |
| Loyer | Sur demande |
| Type de bien | Bureaux/Local commercial |
| État | Construction partielle |
| Disponible | 120 jours |
Available immediately, this fully remodeled 2,500 SF suite offers a stunning combination of style, flexibility, and functionality — perfect for retail, office, creative studio, restaurant, or boutique fitness/gym use. Originally renovated in 2019, the space features a wall of windows that flood the interior with natural light, open industrial ceilings, and polished concrete floors that deliver a clean, modern look. With an open floor plan, the layout offers endless possibilities for customizing the space to fit your vision. Key Features: Open concept with mountain views Water hookups and plenty of electrical Kitchen and break room Dedicated storage area Newly remodeled, shared ADA-compliant restrooms just steps from the suite High-speed internet Optional exclusive patio use available at additional cost Plenty of free parking On-site management and responsive ownership Located in a fully leased, vibrant professional building Whether you're launching a new venture or expanding an established brand, this suite offers the infrastructure, style, and location to support your growth. Lease Rate: $28/SF Gross (Limited-Time Offer) Availability: Immediate A rare opportunity to bring your business to life in one of the most desirable spaces in the building — schedule a tour today! https://www.reelfactory.net/ https://www.reelfactory.net/
- Il est possible que le loyer annoncé ne comprenne pas certains services publics, services d’immeuble et frais immobiliers.
- Salles de conférence
- Ventilation et chauffage centraux
- Connectivité Wi-Fi
- Salle d’impression/photocopie
- Système de sécurité
- Hauts plafonds
- Plafonds suspendus
- Plafond apparent
- Entreposage sécurisé
- Plug & Play
- Lumière naturelle
- CVC disponible en-dehors des heures ouvrables
- Service de restauration
- Open space
- Bail professionnel
- Détecteur de fumée
- Accessible fauteuils roulants
1er étage – 900
| Surface | 330 m² |
| Durée | Négociable |
| Loyer | 131,21 € /m²/an |
| Type de bien | Industriel/Logistique |
| État | - |
| Disponible | Maintenant |
Don’t miss this rare opportunity to lease a newly remodeled, flexible-use space in one of Ken Caryl’s most respected commercial buildings. Suite 900 offers the perfect blend of functional warehouse and professional front-facing office or retail space, with separate entrances for each. Highlights include: ?? 2726 SF of clean, open warehouse with its own private dock door and secure storage ?? 829 SF of beautifully finished office or retail space with a private entrance — perfect for customer-facing businesses or team workspace ?? Ample onsite parking for staff and clients ?? Street signage available for added visibility ?? Newly remodeled restrooms and patio access for a polished, comfortable experience ?? Access to full business center amenities including conference room, day offices, mail handling, and more Whether you’re growing your operations, launching a showroom, or upgrading your logistics space, Suite 900 offers the location, flexibility, and presentation to take your business to the next level. ?? Available now – schedule your tour today! We’re looking to lease quickly, so don’t wait to secure this rare space.
- Le loyer ne comprend pas les services publics, les frais immobiliers ou les services de l’immeuble.
- Comprend 77 m² d’espace de bureau dédié
- Espace en excellent état
- 1 quai de chargement
- Ventilation et chauffage centraux
- Connectivité Wi-Fi
- Système de sécurité
- Entreposage sécurisé
- Éclairage d’urgence
- Plug & Play
- Lumière naturelle
- Détecteur de fumée
- Accessible fauteuils roulants
- Plenty of Parking
- Building Signage
- Patio Access
- Separate Warehouse and Retail Entrances
- Natural Light
- Onsite Building Management
APERÇU DU BIEN
L'immeuble de bureaux Reel Factory situé au 10488 W. Centennial Road à Littleton, dans le Colorado, offre tout ce dont votre entreprise a besoin pour se développer et prospérer ! Nous proposons des bureaux de différentes tailles et à différents niveaux de prix pour vous aider à trouver la maison idéale pour votre entreprise. Nos espaces ouverts et nos suites virtuelles offriront à votre entreprise en pleine croissance la flexibilité dont elle a besoin. En tant que centre d'affaires local, nous proposons également des centres de conférence et d'événements à louer. Contactez-nous dès aujourd'hui pour faire de Reel Factory le nouveau siège de votre entreprise !
FAITS SUR L’INSTALLATION ENTREPÔT
Présenté par

The Reel Factory | 10488 W Centennial Rd
Hum, une erreur s’est produite lors de l’envoi de votre message. Veuillez réessayer.
Merci ! Votre message a été envoyé.








