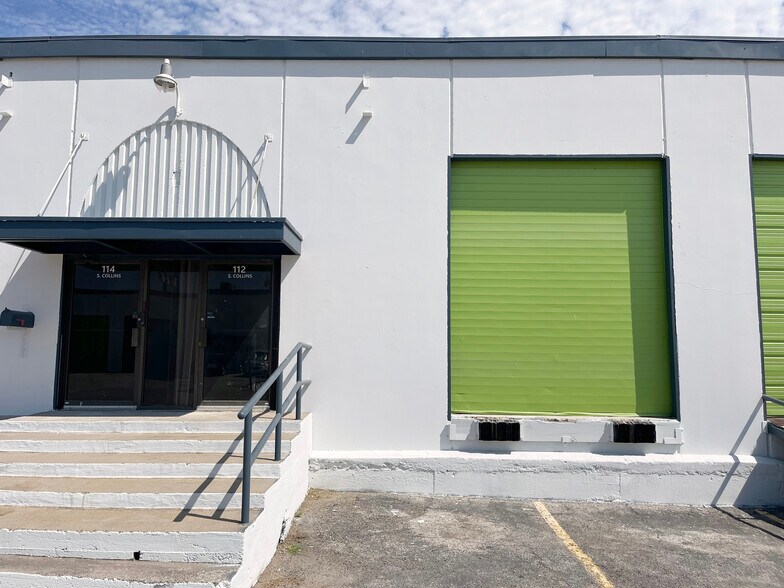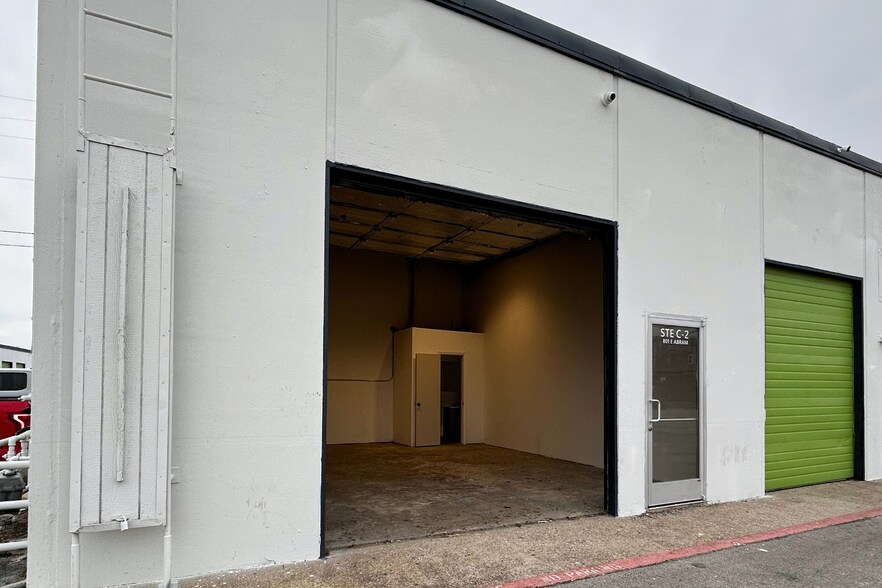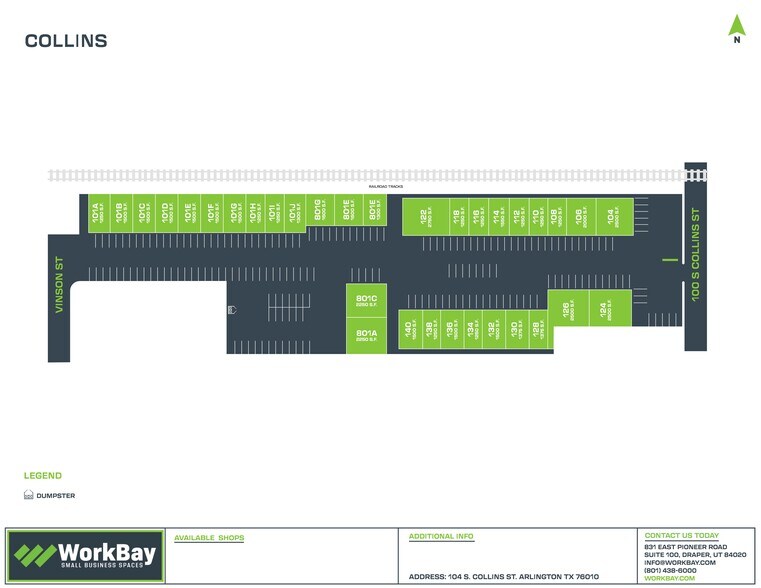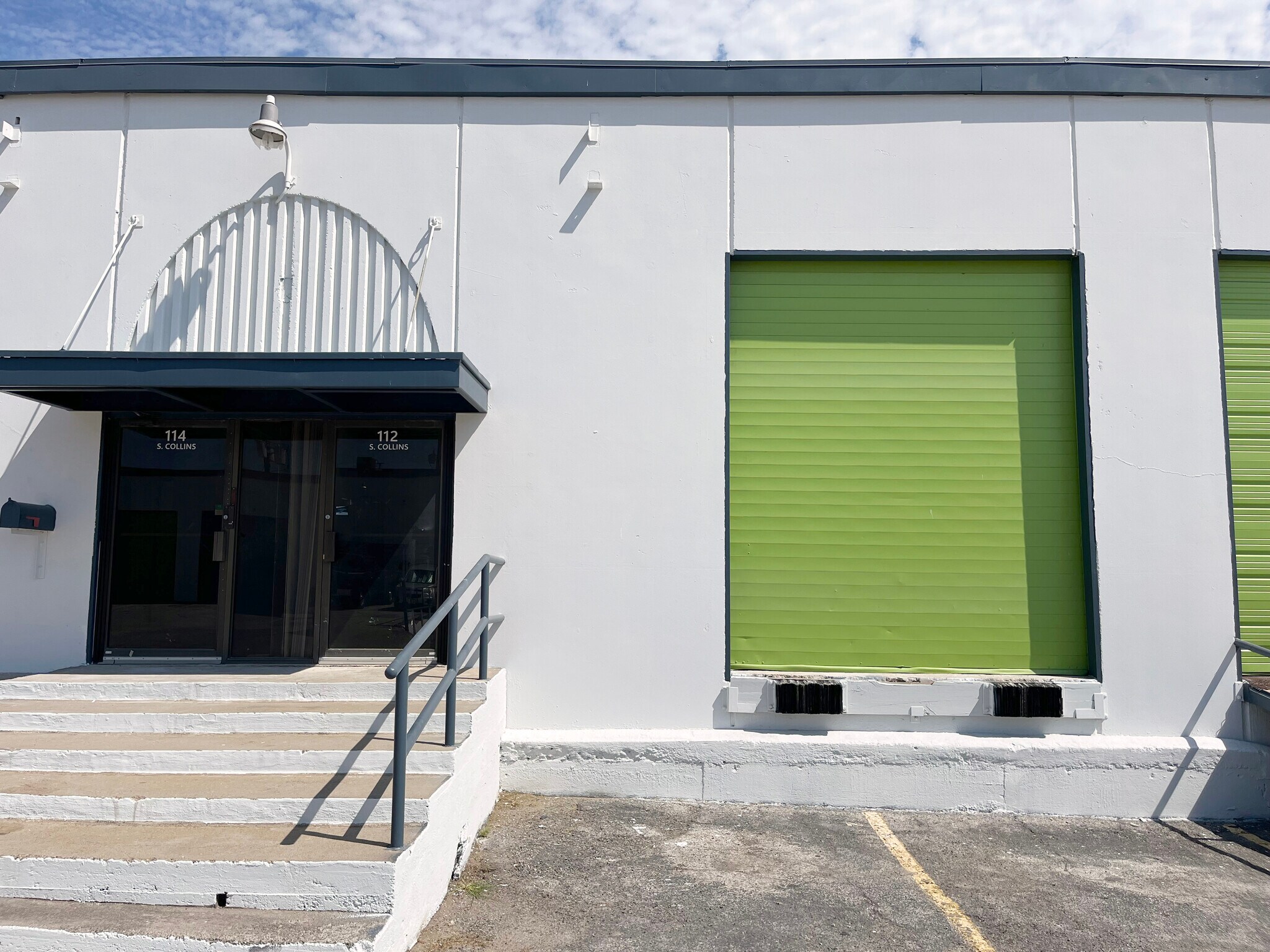Votre e-mail a été envoyé.
Certaines informations ont été traduites automatiquement.
INFORMATIONS PRINCIPALES
- Strategic Highway Access
- Professional-Grade Features: 16' ceiling heights, 12'x10' roll-up garage doors, Private bathrooms, Dedicated man door entry and more
- Prime Retail & Business Proximity
- Ideal Business Applications: Contractors, Manufacturing & Light Industrial, Distribution & Warehousing, Trade Services, and ecommerce
CARACTÉRISTIQUES
TOUS LES ESPACE DISPONIBLES(1)
Afficher les loyers en
- ESPACE
- SURFACE
- DURÉE
- LOYER
- TYPE DE BIEN
- ÉTAT
- DISPONIBLE
Features impressive 16' ceiling heights and efficient 12’x10' roll-up garage doors, creating professional environments. Comes move-in ready with thoughtfully designed spaces including private bathrooms, utility sinks.
- Le loyer ne comprend pas les services publics, les frais immobiliers ou les services de l’immeuble.
- Toilettes privées
- 12’x10' Garage (Roll-up) Doors
- Utility Sink
- Système de chauffage central
- 16' Ceilings
- Private Bathroom
| Espace | Surface | Durée | Loyer | Type de bien | État | Disponible |
| 1er étage – 101I | 128 m² | Négociable | 143,95 € /m²/an 12,00 € /m²/mois 18 389 € /an 1 532 € /mois | Industriel/Logistique | - | Maintenant |
1er étage – 101I
| Surface |
| 128 m² |
| Durée |
| Négociable |
| Loyer |
| 143,95 € /m²/an 12,00 € /m²/mois 18 389 € /an 1 532 € /mois |
| Type de bien |
| Industriel/Logistique |
| État |
| - |
| Disponible |
| Maintenant |
1er étage – 101I
| Surface | 128 m² |
| Durée | Négociable |
| Loyer | 143,95 € /m²/an |
| Type de bien | Industriel/Logistique |
| État | - |
| Disponible | Maintenant |
Features impressive 16' ceiling heights and efficient 12’x10' roll-up garage doors, creating professional environments. Comes move-in ready with thoughtfully designed spaces including private bathrooms, utility sinks.
- Le loyer ne comprend pas les services publics, les frais immobiliers ou les services de l’immeuble.
- Système de chauffage central
- Toilettes privées
- 16' Ceilings
- 12’x10' Garage (Roll-up) Doors
- Private Bathroom
- Utility Sink
APERÇU DU BIEN
Discover your business's new headquarters at WorkBay Collins, a professionally finished warehouse park strategically positioned on Arlington's major Collins Street corridor. This state-of-the-art development offers 575-7,000 sq ft trade-tough units designed for businesses ready to claim their space and grow without limits. Our modern warehouse units feature impressive 16' ceiling heights and efficient 12'x10' roll-up garage doors, creating professional environments that transition seamlessly from functional warehouse zones to dedicated office areas. Each unit comes move-in ready with thoughtfully designed spaces including private bathrooms, utility sinks, and comprehensive infrastructure, perfect for businesses that need to make a strong first impression while maintaining operational efficiency.
FAITS SUR L’INSTALLATION DISTRIBUTION
OCCUPANTS
- ÉTAGE
- NOM DE L’OCCUPANT
- SECTEUR D’ACTIVITÉ
- 1er
- Alltech Engineering Corp
- Services professionnels, scientifiques et techniques
- 1er
- Cloud 9 Perception
- Information
- 1er
- Conti Corp
- -
- 1er
- Dalia Elizondo
- -
- 1er
- Edge Of Arlington Saw & Tool Inc
- Services
- 1er
- Interfinish Motoring Accessories
- Manufacture
- 1er
- Schaefer Art Bronze Casting
- Manufacture
- 1er
- SMG Auto Sunroof
- Services
Présenté par

104-142 S Collins St
Hum, une erreur s’est produite lors de l’envoi de votre message. Veuillez réessayer.
Merci ! Votre message a été envoyé.








