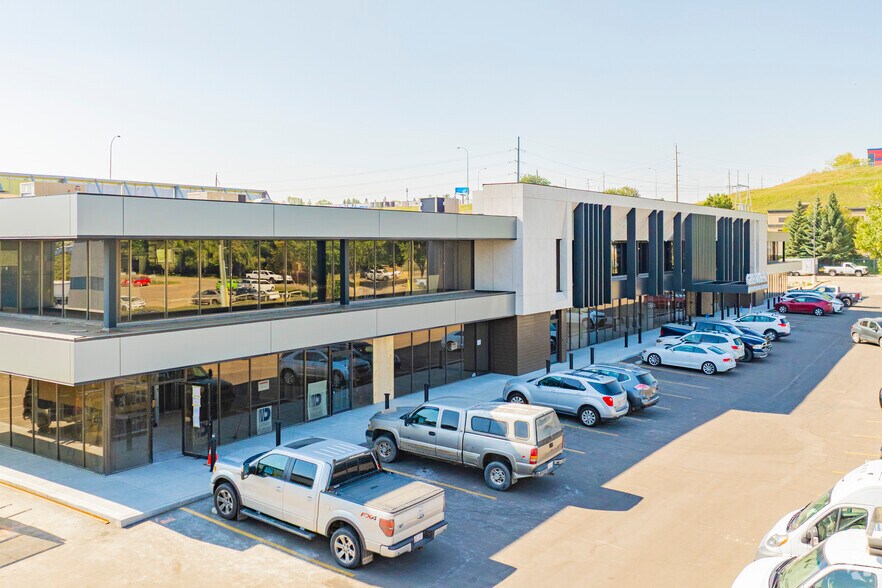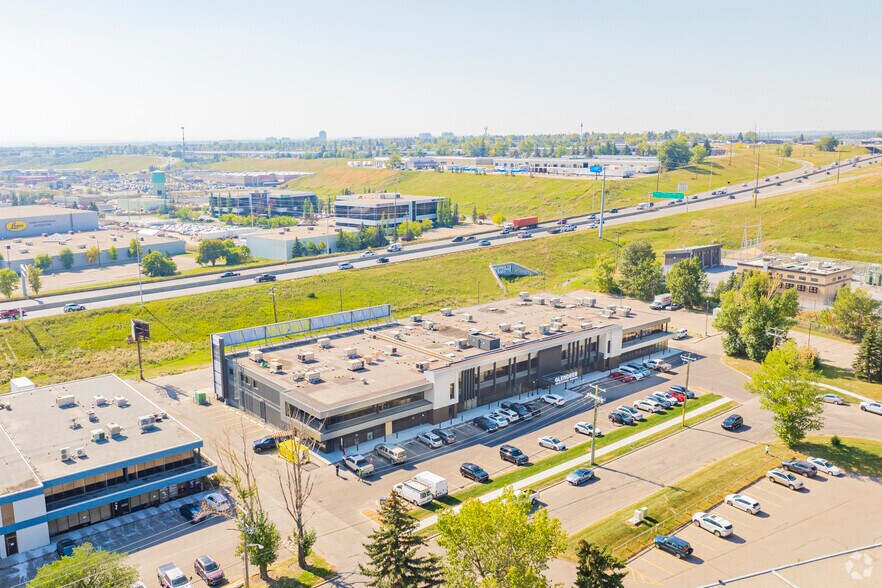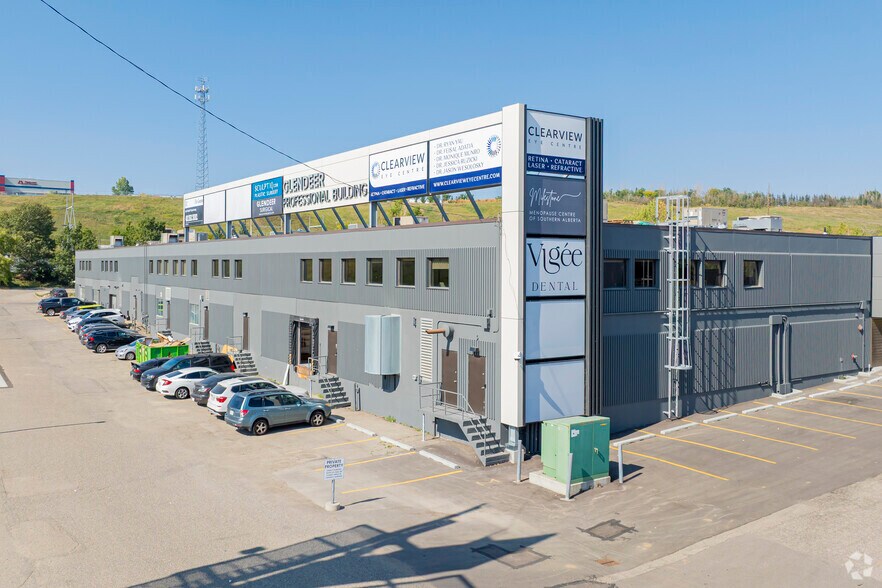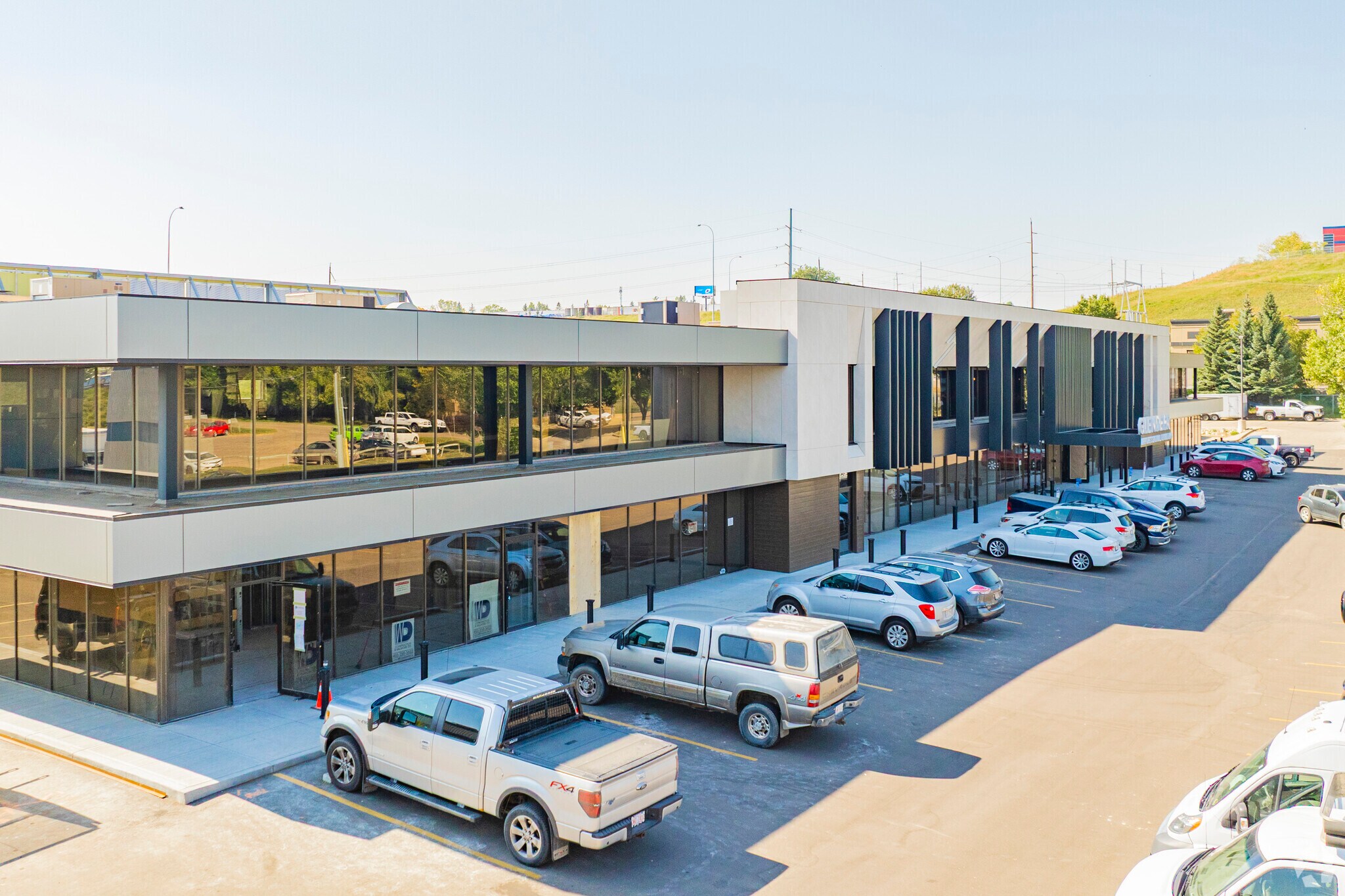Votre e-mail a été envoyé.
Glendeer Professional Building 1035 64th Av SE Bureaux/Médical | 171–1 695 m² | 4 étoiles | À louer | Calgary, AB T2H 2J7



Certaines informations ont été traduites automatiquement.
INFORMATIONS PRINCIPALES
- Glendeer Professional Building is a Class A medical and professional space with striking architecture and flexible layouts from 1,844 to 20,000 SF.
- Designed by the team behind the Lamborghini Building and Hyatt Edmonton, blending elevated design with high-performance operations.
- Integrative tenant mix of Kids & Company, Clearview, drug + bean pharmacy, and others supports collaboration in a thriving Class A professional hub.
- Premium amenities include heated indoor parking, free surface stalls, fibre-optic, EV charging stations, zero-step entry, & hospital-grade elevators.
- Positioned at Glenmore and Deerfoot Trails, benefiting from 119,000 daily vehicles & illuminated signage opportunities for standout brand visibility.
TOUS LES ESPACES DISPONIBLES(4)
Afficher les loyers en
- ESPACE
- SURFACE
- DURÉE
- LOYER
- TYPE DE BIEN
- ÉTAT
- DISPONIBLE
The building's layout maximizes accessibility and minimizes wasted space, resulting in efficient floor plans. The lease rate for the space ranges from $20.00 to $28.00 per square foot per year.
- Le loyer ne comprend pas les services publics, les frais immobiliers ou les services de l’immeuble.
- Principalement open space
- Ventilation et chauffage centraux
- Les mêmes designers que le Lamborghini Building
- Lumière naturelle
- Entièrement aménagé comme Bureau standard
- Peut être associé à un ou plusieurs espaces supplémentaires pour obtenir jusqu’à 1 695 m² d’espace adjacent.
- Lumière naturelle
- Options de démantèlement flexibles
The building's layout prioritizes efficiency by minimizing unnecessary space, ensuring maximum accessibility throughout. The lease rate for this exceptional space ranges from $20.00 to $28.00 per square foot per year, providing excellent value for prospective tenants.
- Le loyer ne comprend pas les services publics, les frais immobiliers ou les services de l’immeuble.
- Principalement open space
- Ventilation et chauffage centraux
- Permet une accessibilité maximale partout.
- Lumière naturelle
- Entièrement aménagé comme Bureau standard
- Peut être associé à un ou plusieurs espaces supplémentaires pour obtenir jusqu’à 1 695 m² d’espace adjacent.
- Lumière naturelle
- Options de démantèlement flexibles
Draw attention from the rear facade traffic exposure and wow visitors at the front entrance/lobby. Plan efficiencies minimize gross-up while maximizing access. Lease Rate: $20.00 - 28.00 per square foot.
- Le loyer ne comprend pas les services publics, les frais immobiliers ou les services de l’immeuble.
- Principalement open space
- Ventilation et chauffage centraux
- Éclairage d’appoint
- Options de démantèlement flexibles
- Entièrement aménagé comme Bureau standard
- Peut être associé à un ou plusieurs espaces supplémentaires pour obtenir jusqu’à 1 695 m² d’espace adjacent.
- Lumière naturelle
- Belle entrée bien conçue.
- Lumière naturelle
Plan efficiencies minimize gross-up while maximizing access. Lease Rate: $20.00 - 28.00 per -square-foot.
- Le loyer ne comprend pas les services publics, les frais immobiliers ou les services de l’immeuble.
- Principalement open space
- Ventilation et chauffage centraux
- Attirez l'attention sur l'exposition à la circulation sur la façade arrière
- Lumière naturelle
- Entièrement aménagé comme Bureau standard
- Peut être associé à un ou plusieurs espaces supplémentaires pour obtenir jusqu’à 1 695 m² d’espace adjacent.
- Lumière naturelle
- Options de démantèlement flexibles
| Espace | Surface | Durée | Loyer | Type de bien | État | Disponible |
| 1er étage, bureau 3/4 | 376 m² | 5-10 Ans | 173,17 € /m²/an 14,43 € /m²/mois 65 155 € /an 5 430 € /mois | Bureaux/Médical | Construction achevée | Maintenant |
| 1er étage, bureau 6 | 171 m² | 5-10 Ans | 173,17 € /m²/an 14,43 € /m²/mois 29 666 € /an 2 472 € /mois | Bureaux/Médical | Construction achevée | Maintenant |
| 2e étage, bureau 9A | 679 m² | 5-10 Ans | 173,17 € /m²/an 14,43 € /m²/mois 117 633 € /an 9 803 € /mois | Bureaux/Médical | Construction achevée | Maintenant |
| 2e étage, bureau 9B | 469 m² | 5-10 Ans | 173,17 € /m²/an 14,43 € /m²/mois 81 146 € /an 6 762 € /mois | Bureaux/Médical | Construction achevée | Maintenant |
1er étage, bureau 3/4
| Surface |
| 376 m² |
| Durée |
| 5-10 Ans |
| Loyer |
| 173,17 € /m²/an 14,43 € /m²/mois 65 155 € /an 5 430 € /mois |
| Type de bien |
| Bureaux/Médical |
| État |
| Construction achevée |
| Disponible |
| Maintenant |
1er étage, bureau 6
| Surface |
| 171 m² |
| Durée |
| 5-10 Ans |
| Loyer |
| 173,17 € /m²/an 14,43 € /m²/mois 29 666 € /an 2 472 € /mois |
| Type de bien |
| Bureaux/Médical |
| État |
| Construction achevée |
| Disponible |
| Maintenant |
2e étage, bureau 9A
| Surface |
| 679 m² |
| Durée |
| 5-10 Ans |
| Loyer |
| 173,17 € /m²/an 14,43 € /m²/mois 117 633 € /an 9 803 € /mois |
| Type de bien |
| Bureaux/Médical |
| État |
| Construction achevée |
| Disponible |
| Maintenant |
2e étage, bureau 9B
| Surface |
| 469 m² |
| Durée |
| 5-10 Ans |
| Loyer |
| 173,17 € /m²/an 14,43 € /m²/mois 81 146 € /an 6 762 € /mois |
| Type de bien |
| Bureaux/Médical |
| État |
| Construction achevée |
| Disponible |
| Maintenant |
1er étage, bureau 3/4
| Surface | 376 m² |
| Durée | 5-10 Ans |
| Loyer | 173,17 € /m²/an |
| Type de bien | Bureaux/Médical |
| État | Construction achevée |
| Disponible | Maintenant |
The building's layout maximizes accessibility and minimizes wasted space, resulting in efficient floor plans. The lease rate for the space ranges from $20.00 to $28.00 per square foot per year.
- Le loyer ne comprend pas les services publics, les frais immobiliers ou les services de l’immeuble.
- Entièrement aménagé comme Bureau standard
- Principalement open space
- Peut être associé à un ou plusieurs espaces supplémentaires pour obtenir jusqu’à 1 695 m² d’espace adjacent.
- Ventilation et chauffage centraux
- Lumière naturelle
- Les mêmes designers que le Lamborghini Building
- Options de démantèlement flexibles
- Lumière naturelle
1er étage, bureau 6
| Surface | 171 m² |
| Durée | 5-10 Ans |
| Loyer | 173,17 € /m²/an |
| Type de bien | Bureaux/Médical |
| État | Construction achevée |
| Disponible | Maintenant |
The building's layout prioritizes efficiency by minimizing unnecessary space, ensuring maximum accessibility throughout. The lease rate for this exceptional space ranges from $20.00 to $28.00 per square foot per year, providing excellent value for prospective tenants.
- Le loyer ne comprend pas les services publics, les frais immobiliers ou les services de l’immeuble.
- Entièrement aménagé comme Bureau standard
- Principalement open space
- Peut être associé à un ou plusieurs espaces supplémentaires pour obtenir jusqu’à 1 695 m² d’espace adjacent.
- Ventilation et chauffage centraux
- Lumière naturelle
- Permet une accessibilité maximale partout.
- Options de démantèlement flexibles
- Lumière naturelle
2e étage, bureau 9A
| Surface | 679 m² |
| Durée | 5-10 Ans |
| Loyer | 173,17 € /m²/an |
| Type de bien | Bureaux/Médical |
| État | Construction achevée |
| Disponible | Maintenant |
Draw attention from the rear facade traffic exposure and wow visitors at the front entrance/lobby. Plan efficiencies minimize gross-up while maximizing access. Lease Rate: $20.00 - 28.00 per square foot.
- Le loyer ne comprend pas les services publics, les frais immobiliers ou les services de l’immeuble.
- Entièrement aménagé comme Bureau standard
- Principalement open space
- Peut être associé à un ou plusieurs espaces supplémentaires pour obtenir jusqu’à 1 695 m² d’espace adjacent.
- Ventilation et chauffage centraux
- Lumière naturelle
- Éclairage d’appoint
- Belle entrée bien conçue.
- Options de démantèlement flexibles
- Lumière naturelle
2e étage, bureau 9B
| Surface | 469 m² |
| Durée | 5-10 Ans |
| Loyer | 173,17 € /m²/an |
| Type de bien | Bureaux/Médical |
| État | Construction achevée |
| Disponible | Maintenant |
Plan efficiencies minimize gross-up while maximizing access. Lease Rate: $20.00 - 28.00 per -square-foot.
- Le loyer ne comprend pas les services publics, les frais immobiliers ou les services de l’immeuble.
- Entièrement aménagé comme Bureau standard
- Principalement open space
- Peut être associé à un ou plusieurs espaces supplémentaires pour obtenir jusqu’à 1 695 m² d’espace adjacent.
- Ventilation et chauffage centraux
- Lumière naturelle
- Attirez l'attention sur l'exposition à la circulation sur la façade arrière
- Options de démantèlement flexibles
- Lumière naturelle
APERÇU DU BIEN
Glendeer Professional Building at 1035 64th Avenue SE in Calgary introduces a Class A medical and professional leasing opportunity at one of the city’s busiest intersections. The two-storey, 70,000-square-foot building delivers a compelling combination of striking architecture, best-in-class amenities, and fixturing-ready medical space. Devisable areas ranging from 1,844 to 20,000 square feet allow tenants to shape spaces to specific operational needs, while the layout maximizes accessibility. Full-height glazing along the first and second levels enhances natural light and elevates the experience. Premium amenities, including heated indoor parking, 200 free surface stalls, a high-capacity diesel generator, fibre optic connectivity, electric vehicle charging stations, zero-step entry, and dual hospital-grade elevators, create an ideal environment for medical practices and professional users. Designed by the acclaimed team behind the Lamborghini Building, the Hyatt Edmonton, and the Calgary Golf and Country Club renovations. 1035 64th Avenue SE pairs elevated design with functional efficiency, positioning occupants to deliver top-tier service in a modern, visually distinguished environment. Glendeer Professional Building’s strategic location at the intersection of Glenmore Trail and Deerfoot Trail places it at the heart of a major transportation hub with unmatched visibility. Over 119,000 vehicles pass the site daily, amplifying brand presence through illuminated signage visible from Glenmore Trail, including a prominent third-floor signage opportunity. The property lies within a 23-minute drive of Calgary International Airport, enhancing connectivity for medical specialists and corporate users. The area serves a dense population of more than 600,000 residents within a 10-kilometre radius, generating annual consumer expenditures exceeding CA$29 billion and reinforcing long-term demand for medical and professional services. Glendeer Professional Building is situated within a thriving and evolving business district that attracts top professionals, medical, and specialty operators. Its integrative tenant mix, including Kids & Company, Clearview, drug + bean pharmacy, and more, fosters collaboration and best-in-class outpatient care. The combination of high visibility, modern infrastructure, and Class A amenities positions the property as a standout destination for forward-thinking medical and professional tenants. Glendeer Professional Building offers an opportunity to secure space in one of Calgary’s most prominent commercial corridors.
- Ligne d’autobus
- Signalisation
- Station de recharge de voitures
- Local à vélos
- Service de restauration
- Internet par fibre optique
INFORMATIONS SUR L’IMMEUBLE
OCCUPANTS
- ÉTAGE
- NOM DE L’OCCUPANT
- SECTEUR D’ACTIVITÉ
- 2e
- Clearview Eye Centre
- Santé et assistance sociale
- 1er
- Kids & Company
- Santé et assistance sociale
Présenté par

Glendeer Professional Building | 1035 64th Av SE
Hum, une erreur s’est produite lors de l’envoi de votre message. Veuillez réessayer.
Merci ! Votre message a été envoyé.




